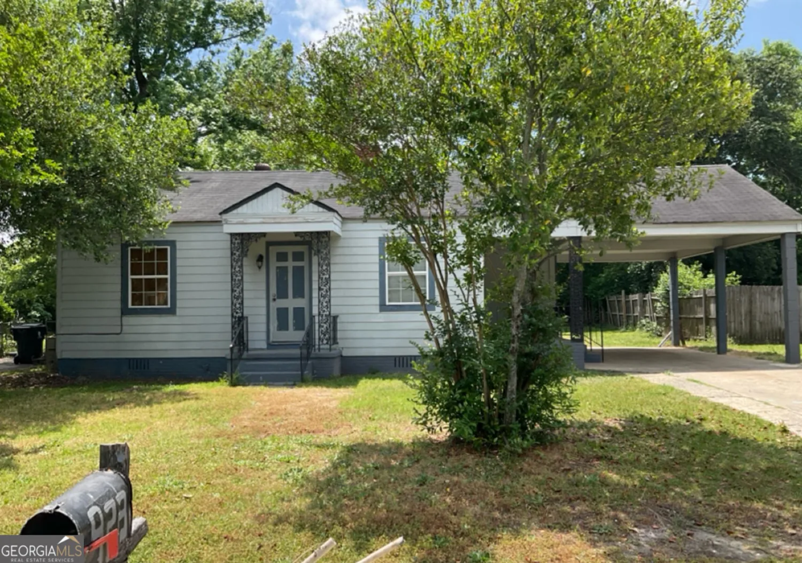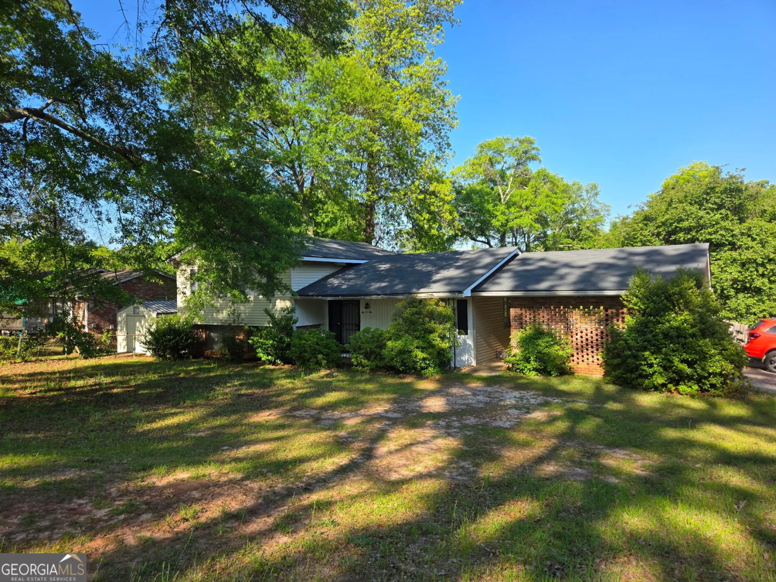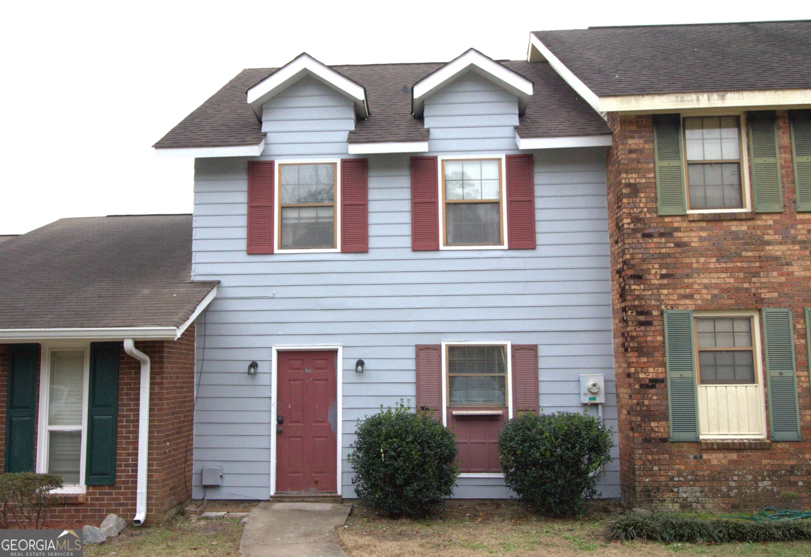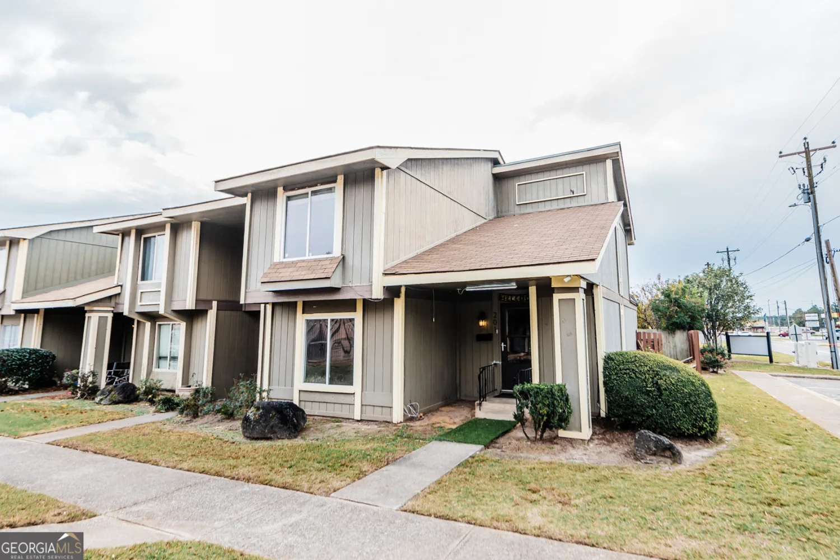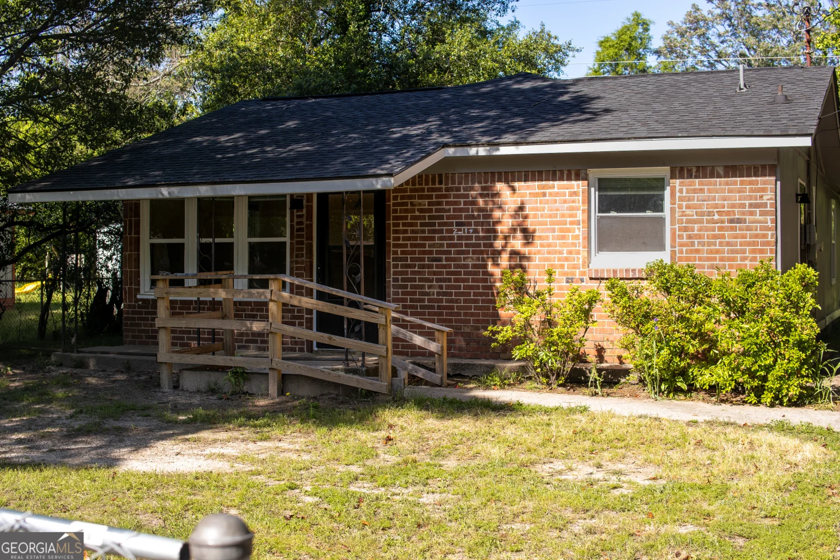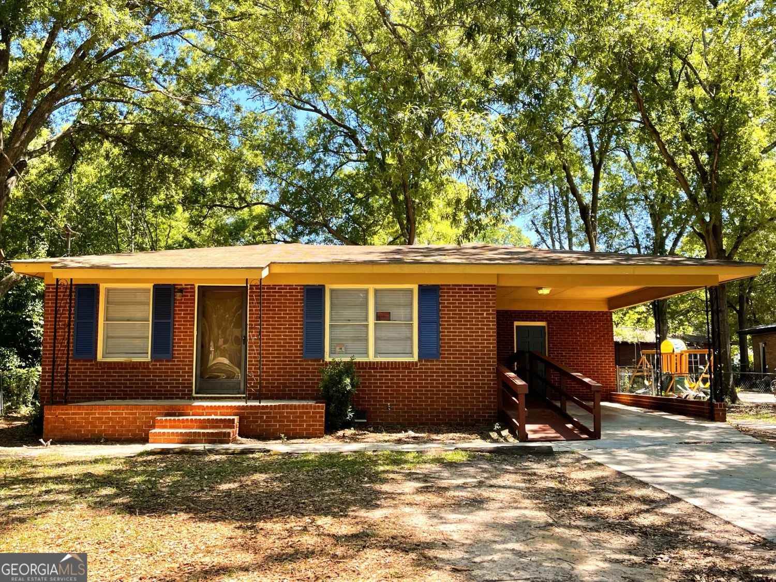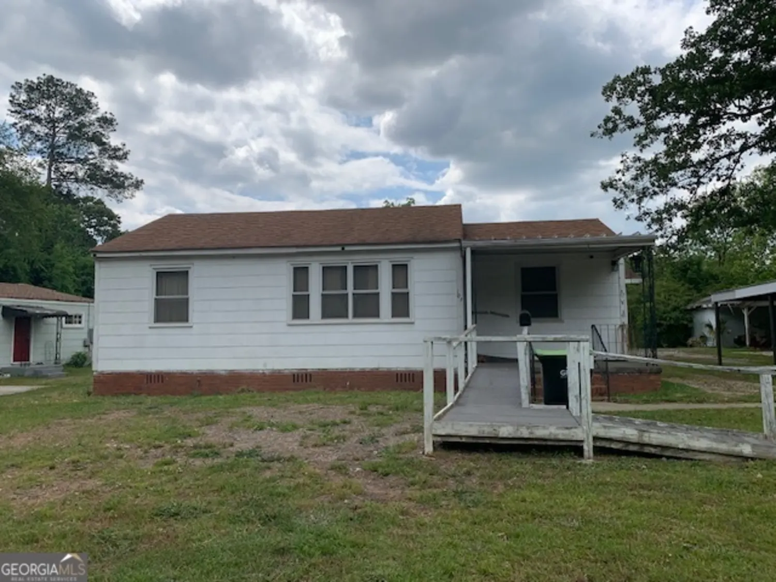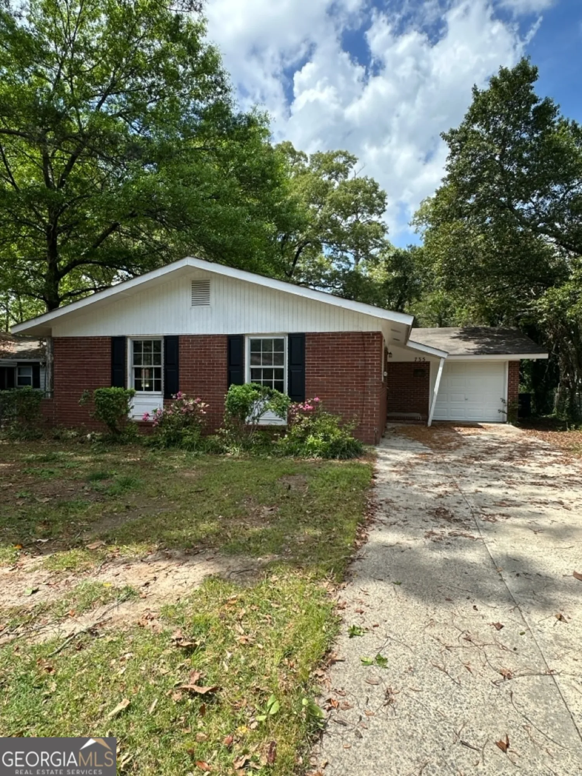302 dunmurry placeWarner Robins, GA 31093
302 dunmurry placeWarner Robins, GA 31093
Description
Plenty of Possibilities here! Clean/update and move in with equity; Fix and Flip; or add a great property to your rental portfolio! This low maintenance, one-level, all electric, vinyl siding home is on a slab foundation with major systems in good condition. Appealing layout with 3 Br's / 2 Ba's and open concept living / dining / kitchen area. 2 car carport addition in the front, fully fenced yard with double gates on both sides, and RV parking slab in the rear. Private rear yard with covered patio and 12x16 wired workshop with 1 bay garage door and loft storage. Sold As-Is. Don't miss it!
Property Details for 302 Dunmurry Place
- Subdivision ComplexHoney Ridge Plantation
- Architectural StyleRanch
- Num Of Parking Spaces2
- Parking FeaturesCarport, RV/Boat Parking
- Property AttachedNo
LISTING UPDATED:
- StatusActive
- MLS #10514545
- Days on Site15
- Taxes$1,136.58 / year
- MLS TypeResidential
- Year Built1991
- Lot Size0.16 Acres
- CountryHouston
LISTING UPDATED:
- StatusActive
- MLS #10514545
- Days on Site15
- Taxes$1,136.58 / year
- MLS TypeResidential
- Year Built1991
- Lot Size0.16 Acres
- CountryHouston
Building Information for 302 Dunmurry Place
- StoriesOne
- Year Built1991
- Lot Size0.1600 Acres
Payment Calculator
Term
Interest
Home Price
Down Payment
The Payment Calculator is for illustrative purposes only. Read More
Property Information for 302 Dunmurry Place
Summary
Location and General Information
- Community Features: None
- Directions: Northside Dr to Wisconsin Ave. Left onto W Hawaii Ave; right onto Dunmurry Pl
- Coordinates: 32.640659,-83.624799
School Information
- Elementary School: Parkwood
- Middle School: Northside
- High School: Northside
Taxes and HOA Information
- Parcel Number: 0W43A0 045000
- Tax Year: 2025
- Association Fee Includes: None
- Tax Lot: 26
Virtual Tour
Parking
- Open Parking: No
Interior and Exterior Features
Interior Features
- Cooling: Central Air, Electric
- Heating: Central, Electric
- Appliances: Dishwasher, Microwave, Oven/Range (Combo), Refrigerator
- Basement: None
- Flooring: Carpet, Laminate
- Interior Features: Master On Main Level
- Levels/Stories: One
- Window Features: Double Pane Windows
- Foundation: Slab
- Main Bedrooms: 3
- Bathrooms Total Integer: 2
- Main Full Baths: 2
- Bathrooms Total Decimal: 2
Exterior Features
- Construction Materials: Vinyl Siding
- Fencing: Back Yard, Fenced, Privacy, Wood
- Patio And Porch Features: Patio
- Roof Type: Composition
- Laundry Features: Laundry Closet
- Pool Private: No
- Other Structures: Workshop
Property
Utilities
- Sewer: Public Sewer
- Utilities: Cable Available, High Speed Internet, Sewer Connected
- Water Source: Public
Property and Assessments
- Home Warranty: Yes
- Property Condition: Fixer
Green Features
Lot Information
- Above Grade Finished Area: 1018
- Lot Features: Level, Private
Multi Family
- Number of Units To Be Built: Square Feet
Rental
Rent Information
- Land Lease: Yes
- Occupant Types: Vacant
Public Records for 302 Dunmurry Place
Tax Record
- 2025$1,136.58 ($94.71 / month)
Home Facts
- Beds3
- Baths2
- Total Finished SqFt1,018 SqFt
- Above Grade Finished1,018 SqFt
- StoriesOne
- Lot Size0.1600 Acres
- StyleSingle Family Residence
- Year Built1991
- APN0W43A0 045000
- CountyHouston


