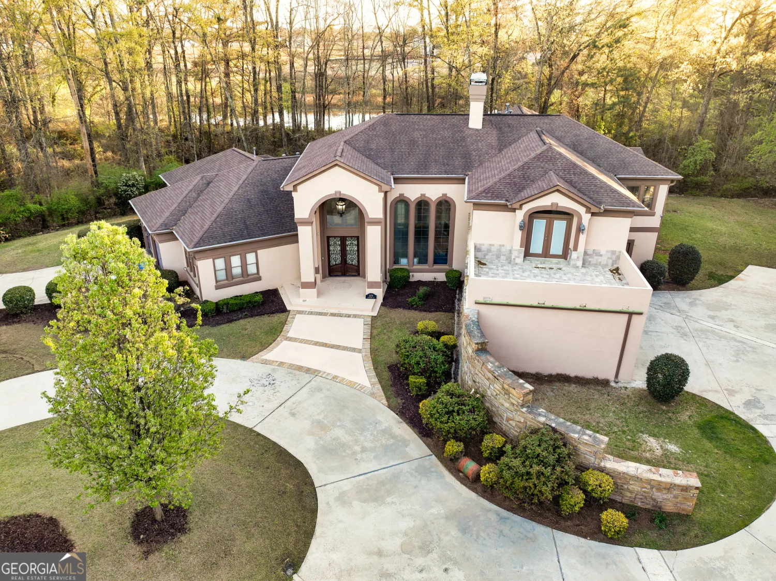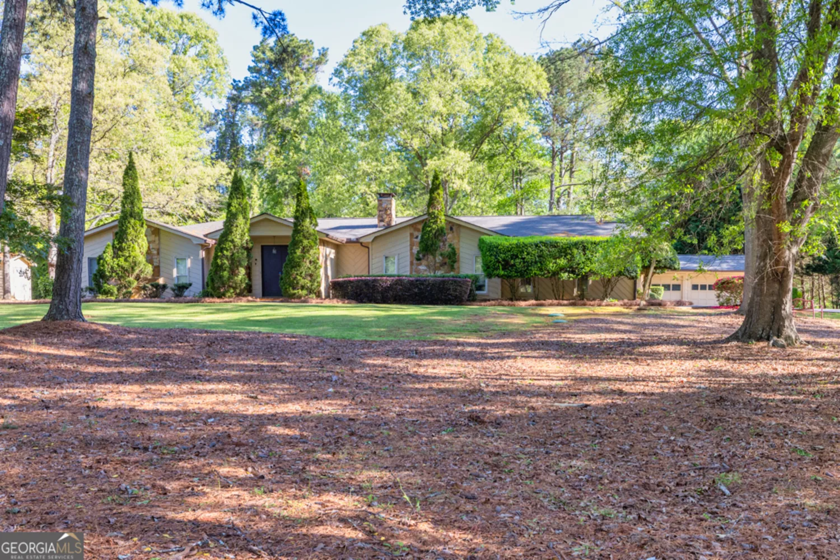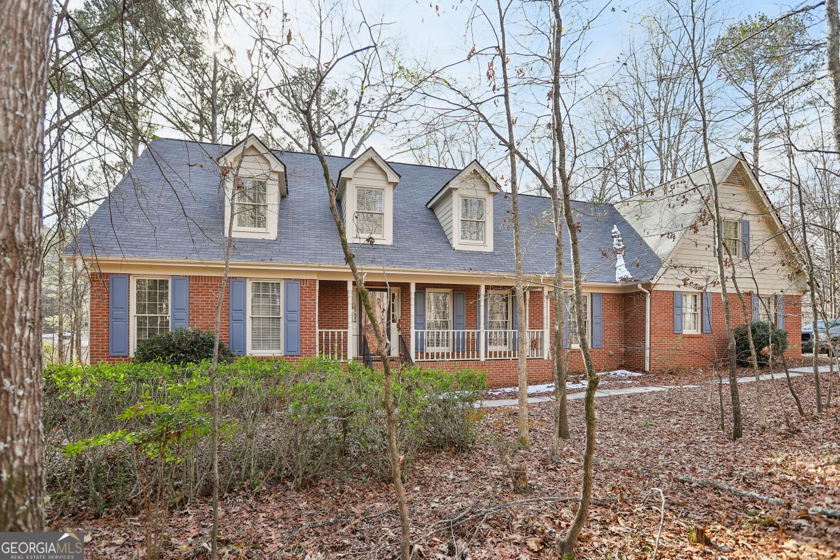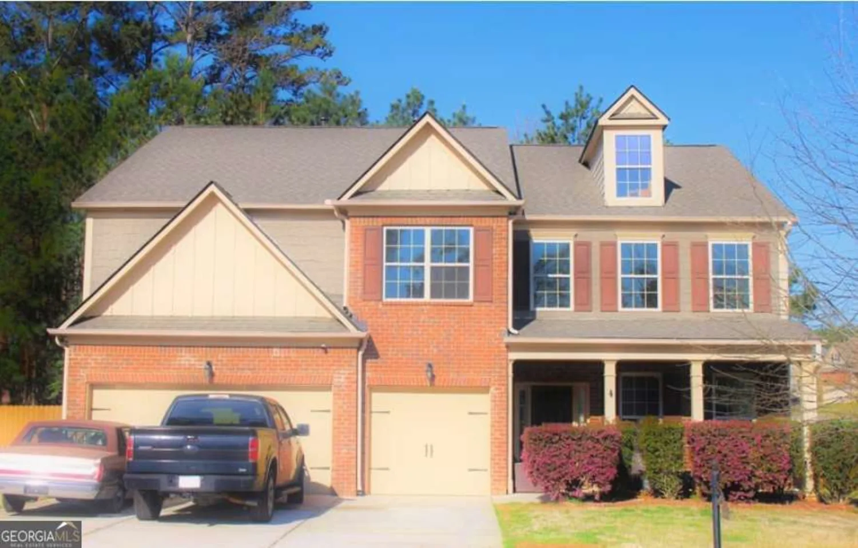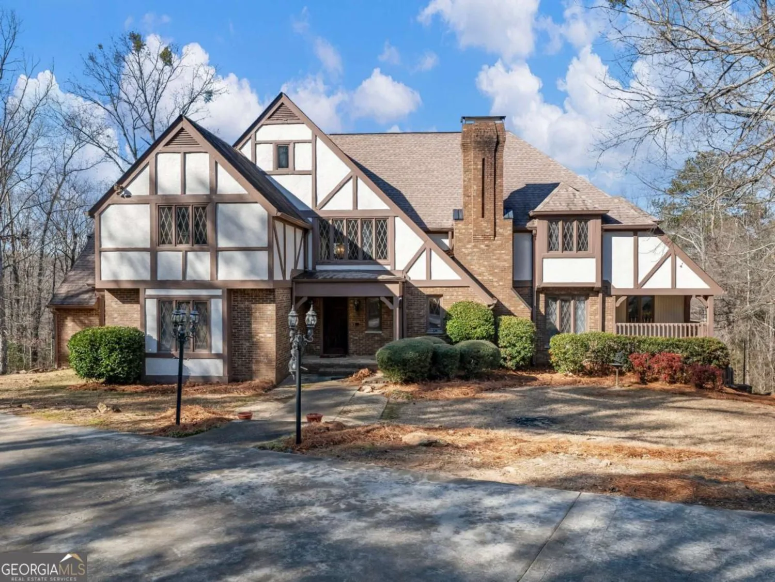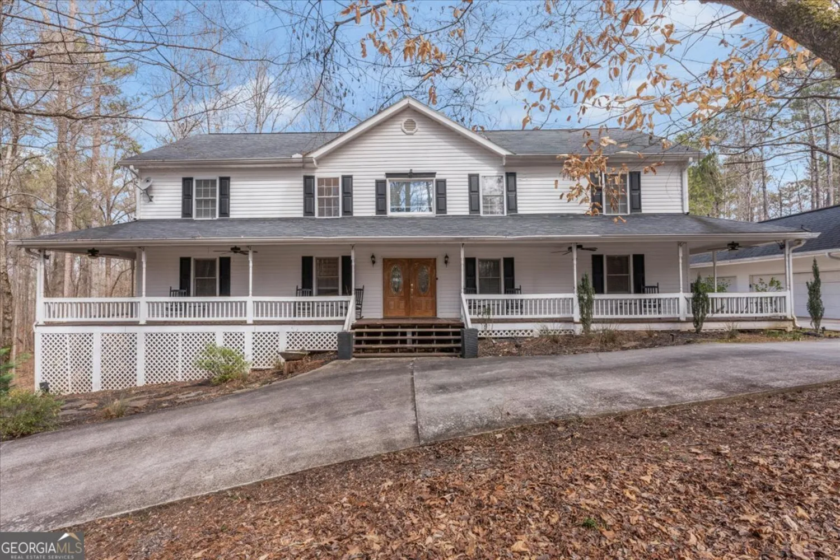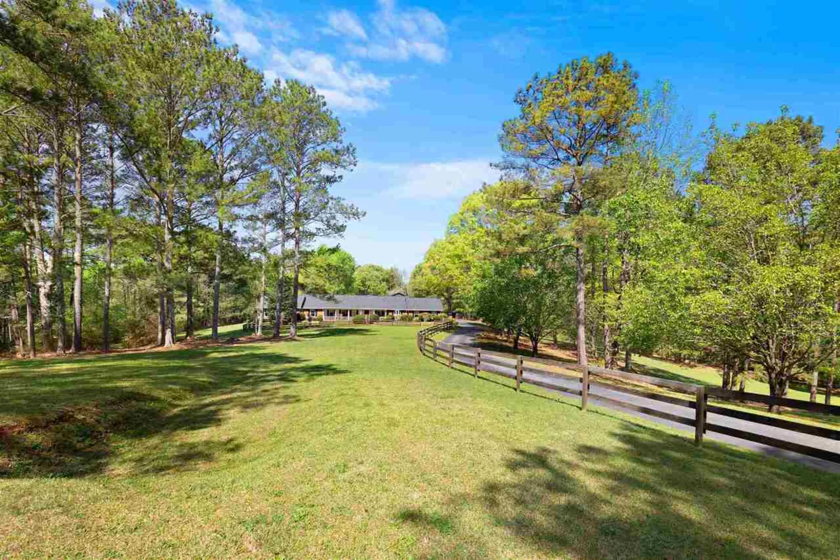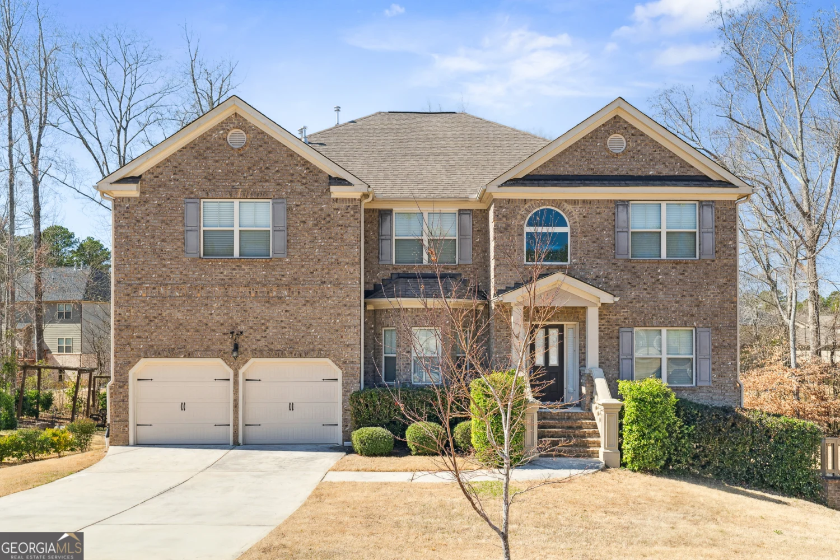3312 mill forest driveConyers, GA 30094
3312 mill forest driveConyers, GA 30094
Description
Welcome to Rockdale County Sough-after community of East Mill Forest. This new construction blends traditional charm with modern style to create the perfect place for making lasting memories. The two story, 3-sided brick sits on a full unfinished basement. The floor plan offers 3580 SQ. FT. 5 bedrooms, 4 full baths with luxury finishing touches. From the moment you step onto the charming covered front porch, you'll feel right at home. The open floor plan is perfect for both everyday living and entertainment. The first floor offers, a guest bedroom with a full bath which provides comfort and privacy. The heart of the home is the chef's dream kitchen, with quartz countertops, a large island, high-end stainless-steel appliances, and a cozy breakfast area which is perfect for casual meals. The kitchen flows seamlessly into the spacious family room and a warm keeping room, creating an ideal space for family gatherings. You can enjoy your family gathering meals in the formal dining room across from a cozy living room. On the 2nd level, you'll discover the master suite-a true retreat featuring a sitting area, oversized his and hers walk-in closets, and a luxurious master bathroom. The wet room includes a freestanding tub within a spacious glass-enclosed walk-in shower, creating a spa-like experience. Three additional bedrooms offer plenty of space, with a Jack and Jill bath and another full bath ensuring convenience for all. The second-floor laundry room adds even more practicality to the home's design. Custom built-ins and shelving provide both style and ample storage. The bathrooms are outfitted with high-end tiles and fixtures, elevating the aesthetic. Outside, the covered patio offers a peaceful place to relax and enjoy the privacy of your expansive 1.01-acre lot, which has potential for future outdoor upgrades such as a pool or garden oasis. Make your move now and receive up to $5000 of the seller's Concessions which is currently on the table. Please be advised that, this is a new construction, currently under construction with an estimated time of completion of July 2025. ** Current images are stock photos, final images are subject to change** For more information, please contact the listing agent- Machozi Bierria at 678-523-4282
Property Details for 3312 Mill Forest Drive
- Subdivision ComplexEast Mill Forest
- Architectural StyleBrick 3 Side
- Parking FeaturesGarage, Garage Door Opener
- Property AttachedNo
LISTING UPDATED:
- StatusActive
- MLS #10514561
- Days on Site0
- Taxes$329 / year
- MLS TypeResidential
- Year Built2025
- Lot Size1.01 Acres
- CountryRockdale
LISTING UPDATED:
- StatusActive
- MLS #10514561
- Days on Site0
- Taxes$329 / year
- MLS TypeResidential
- Year Built2025
- Lot Size1.01 Acres
- CountryRockdale
Building Information for 3312 Mill Forest Drive
- StoriesThree Or More
- Year Built2025
- Lot Size1.0100 Acres
Payment Calculator
Term
Interest
Home Price
Down Payment
The Payment Calculator is for illustrative purposes only. Read More
Property Information for 3312 Mill Forest Drive
Summary
Location and General Information
- Community Features: None
- Directions: Use GPS
- Coordinates: 33.604104,-84.067749
School Information
- Elementary School: Lorraine
- Middle School: Gen Ray Davis
- High School: Heritage
Taxes and HOA Information
- Parcel Number: 0300010097
- Tax Year: 2023
- Association Fee Includes: None
Virtual Tour
Parking
- Open Parking: No
Interior and Exterior Features
Interior Features
- Cooling: Central Air
- Heating: Central
- Appliances: Cooktop, Dishwasher, Microwave, Refrigerator
- Basement: Daylight, Unfinished
- Flooring: Hardwood, Other, Tile
- Interior Features: Double Vanity, Other, Tile Bath, Tray Ceiling(s), Walk-In Closet(s)
- Levels/Stories: Three Or More
- Main Bedrooms: 1
- Bathrooms Total Integer: 4
- Main Full Baths: 1
- Bathrooms Total Decimal: 4
Exterior Features
- Construction Materials: Brick
- Roof Type: Other
- Laundry Features: Common Area
- Pool Private: No
Property
Utilities
- Sewer: Septic Tank
- Utilities: Cable Available, Electricity Available, High Speed Internet, Natural Gas Available
- Water Source: Public
Property and Assessments
- Home Warranty: Yes
- Property Condition: New Construction
Green Features
Lot Information
- Above Grade Finished Area: 3580
- Lot Features: Open Lot, Other
Multi Family
- Number of Units To Be Built: Square Feet
Rental
Rent Information
- Land Lease: Yes
Public Records for 3312 Mill Forest Drive
Tax Record
- 2023$329.00 ($27.42 / month)
Home Facts
- Beds5
- Baths4
- Total Finished SqFt3,580 SqFt
- Above Grade Finished3,580 SqFt
- StoriesThree Or More
- Lot Size1.0100 Acres
- StyleSingle Family Residence
- Year Built2025
- APN0300010097
- CountyRockdale
- Fireplaces1


