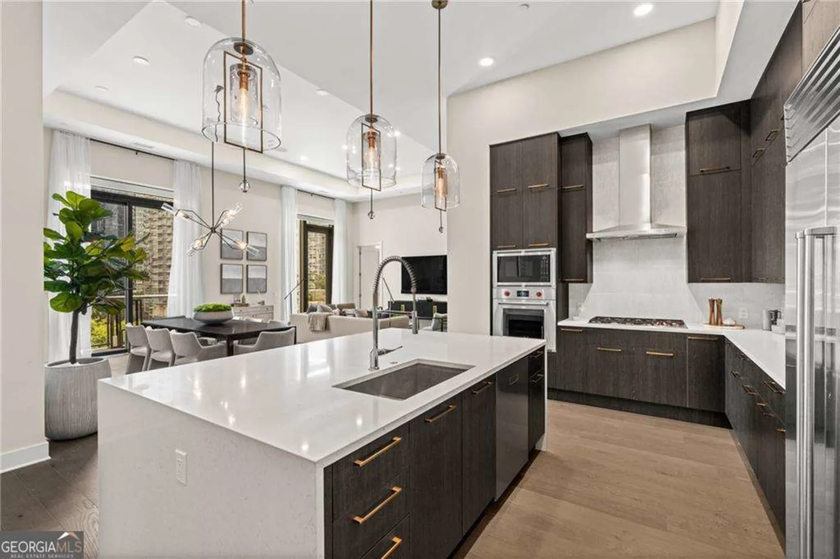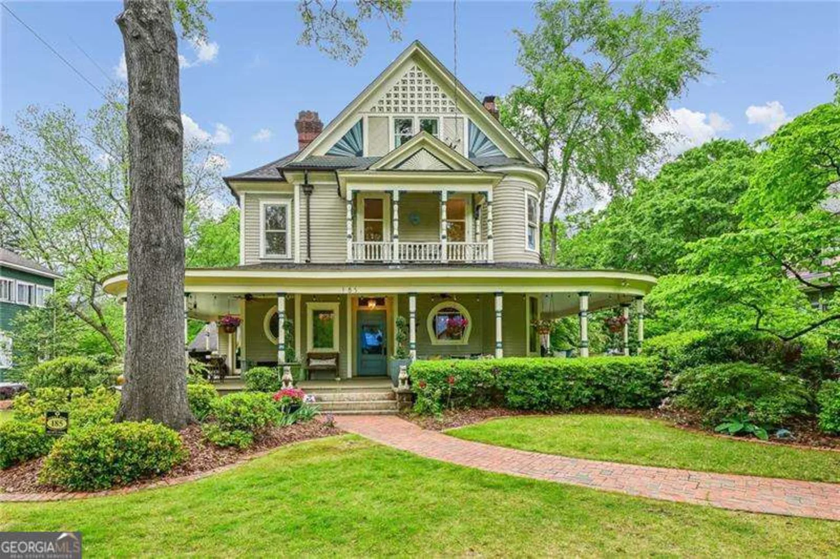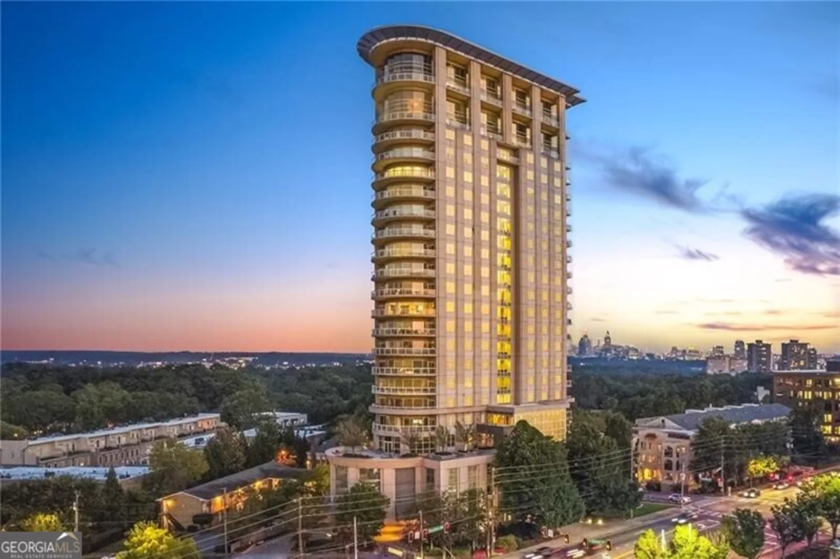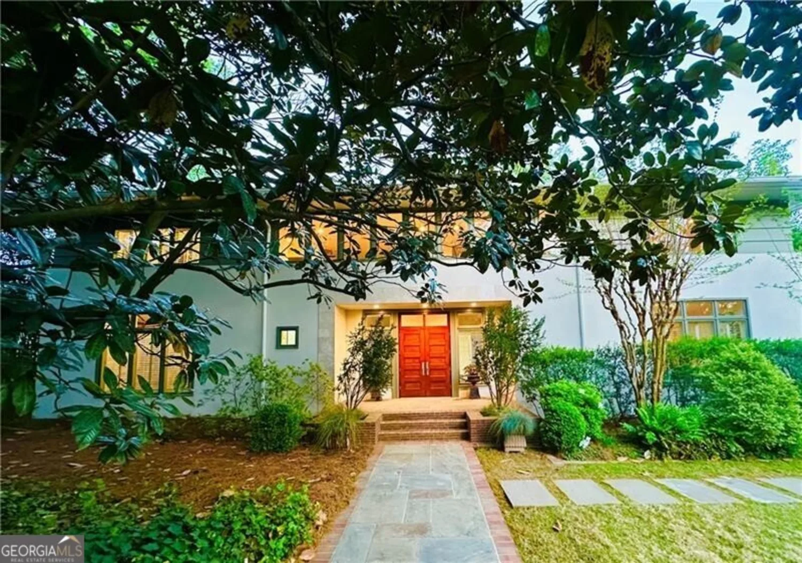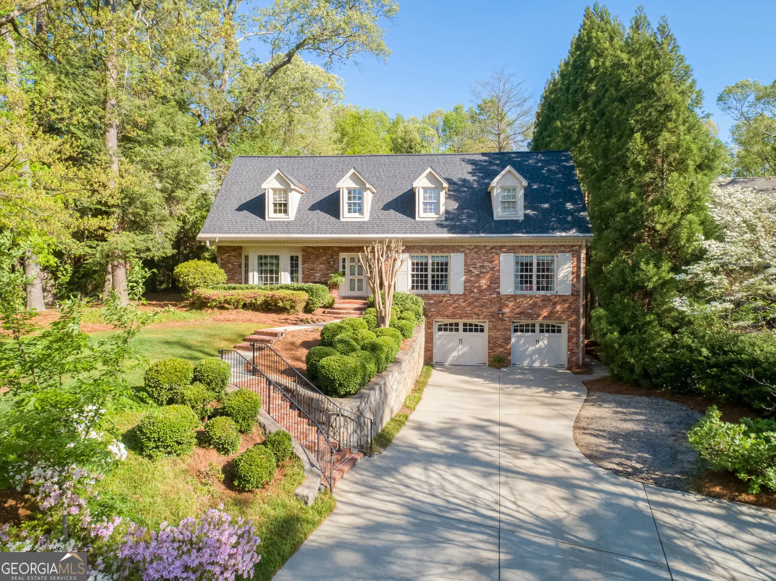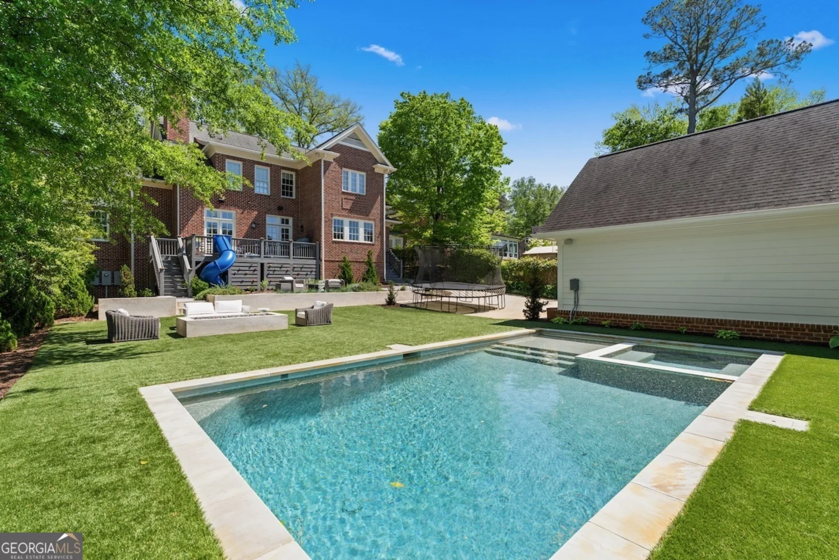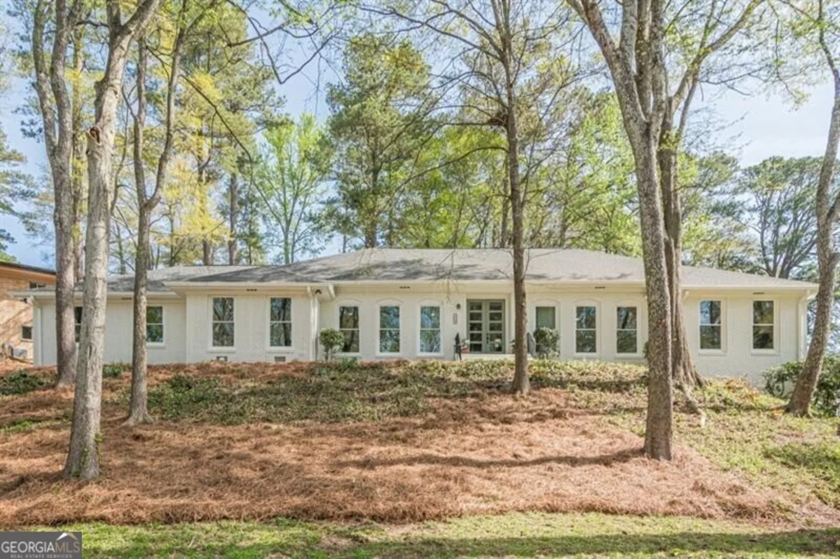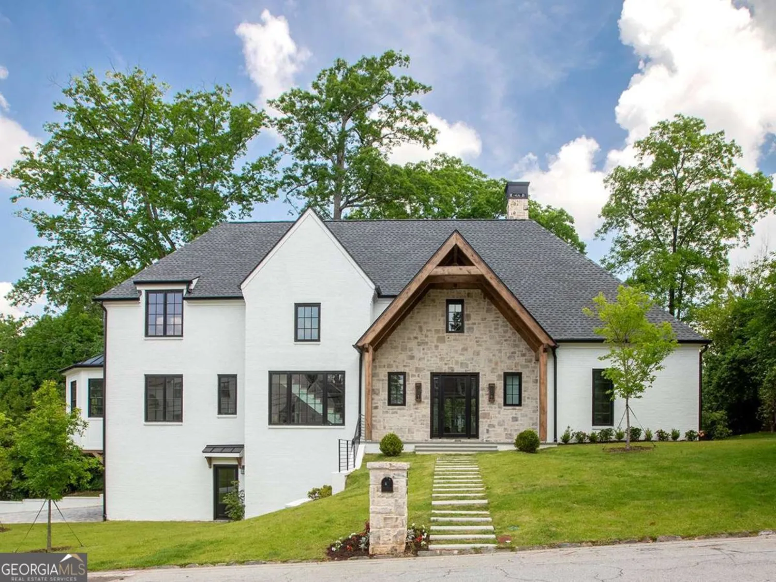4356 n buckhead drive neAtlanta, GA 30342
4356 n buckhead drive neAtlanta, GA 30342
Description
Tucked away in one of North Buckhead's most desirable and private cul-de-sac neighborhoods, this exceptional residence was custom-built by renowned home builder Monte Hewett for his own family. With impeccable craftsmanship and timeless design throughout, this home offers both elegance and everyday comfort in a peaceful, sidewalk-lined community. The main level welcomes you with a bright, spacious foyer that flows into beautifully appointed formal living and dining rooms, each with its own fireplace. The heart of the home is the stunning chef's kitchen, complete with high-end appliances, a large center island, and a walk-in pantry. The kitchen opens seamlessly to a generous family room featuring a stone fireplace, built-in bookshelves, and French doors that lead to the back deck-perfect for entertaining or relaxing. Just off the kitchen, a light-filled breakfast room overlooks the private backyard and pool. A charming bonus room, ideal as a playroom, home office, or teen hangout, offers additional flexibility. A full bath, a stylish powder room, a mudroom area with built-in storage, and direct access to the attached two-car garage complete the main floor. Upstairs, the spacious primary suite offers a serene retreat with a beautifully appointed bathroom, a custom walk-in closet, and a convenient morning bar-perfect for enjoying coffee or tea without leaving the comfort of your suite. Three additional ensuite bedrooms offer comfort and privacy for family or guests. A central flex space between the secondary bedrooms is perfect for studying, gaming, or cozy movie nights, and a large laundry room on this floor adds everyday convenience. The bathrooms in the home have been recently renovated with high-end finishes and stylish, modern fixtures. The daylight terrace level adds even more livable space, featuring a guest bedroom and full bath, a gym, a game room, and abundant unfinished space ideal for storage or future expansion. This level opens directly to the resort-style backyard, where a sparkling pool and spa are surrounded by lush landscaping and complete privacy. Combining thoughtful design, luxury finishes, and an unbeatable location, this exceptional North Buckhead home truly offers it all.
Property Details for 4356 N Buckhead Drive NE
- Subdivision ComplexNorth Buckhead
- Architectural StyleTraditional
- ExteriorSprinkler System
- Num Of Parking Spaces2
- Parking FeaturesGarage, Kitchen Level
- Property AttachedYes
LISTING UPDATED:
- StatusActive
- MLS #10514910
- Days on Site0
- Taxes$14,149 / year
- MLS TypeResidential
- Year Built1999
- Lot Size0.68 Acres
- CountryFulton
LISTING UPDATED:
- StatusActive
- MLS #10514910
- Days on Site0
- Taxes$14,149 / year
- MLS TypeResidential
- Year Built1999
- Lot Size0.68 Acres
- CountryFulton
Building Information for 4356 N Buckhead Drive NE
- StoriesThree Or More
- Year Built1999
- Lot Size0.6840 Acres
Payment Calculator
Term
Interest
Home Price
Down Payment
The Payment Calculator is for illustrative purposes only. Read More
Property Information for 4356 N Buckhead Drive NE
Summary
Location and General Information
- Community Features: Sidewalks, Street Lights
- Directions: Loridans Dr NE to Valley Green Dr NE and turn right on N Buckhead Drive. 4356 is third house on the left.
- Coordinates: 33.8770162,-84.3671993
School Information
- Elementary School: Smith Primary/Elementary
- Middle School: Sutton
- High School: North Atlanta
Taxes and HOA Information
- Parcel Number: 17 0042 LL0963
- Tax Year: 2024
- Association Fee Includes: Other
Virtual Tour
Parking
- Open Parking: No
Interior and Exterior Features
Interior Features
- Cooling: Central Air, Zoned
- Heating: Central, Zoned
- Appliances: Dishwasher, Disposal, Double Oven, Dryer, Microwave, Refrigerator, Washer
- Basement: Daylight, Exterior Entry, Finished, Interior Entry
- Fireplace Features: Gas Log, Gas Starter, Living Room, Masonry
- Flooring: Hardwood
- Interior Features: Beamed Ceilings, Bookcases, Separate Shower, Soaking Tub, Walk-In Closet(s)
- Levels/Stories: Three Or More
- Window Features: Window Treatments
- Kitchen Features: Breakfast Bar, Breakfast Room, Kitchen Island, Walk-in Pantry
- Foundation: Block
- Total Half Baths: 1
- Bathrooms Total Integer: 7
- Main Full Baths: 1
- Bathrooms Total Decimal: 6
Exterior Features
- Construction Materials: Stone
- Fencing: Back Yard
- Patio And Porch Features: Deck, Porch
- Pool Features: Heated, In Ground
- Roof Type: Composition
- Laundry Features: Upper Level
- Pool Private: No
Property
Utilities
- Sewer: Public Sewer
- Utilities: Cable Available, Electricity Available, Natural Gas Available, Phone Available, Sewer Available, Underground Utilities, Water Available
- Water Source: Public
- Electric: Generator
Property and Assessments
- Home Warranty: Yes
- Property Condition: Resale
Green Features
Lot Information
- Above Grade Finished Area: 5500
- Common Walls: No Common Walls
- Lot Features: Cul-De-Sac, Level
Multi Family
- Number of Units To Be Built: Square Feet
Rental
Rent Information
- Land Lease: Yes
Public Records for 4356 N Buckhead Drive NE
Tax Record
- 2024$14,149.00 ($1,179.08 / month)
Home Facts
- Beds5
- Baths6
- Total Finished SqFt5,500 SqFt
- Above Grade Finished5,500 SqFt
- StoriesThree Or More
- Lot Size0.6840 Acres
- StyleSingle Family Residence
- Year Built1999
- APN17 0042 LL0963
- CountyFulton
- Fireplaces4


