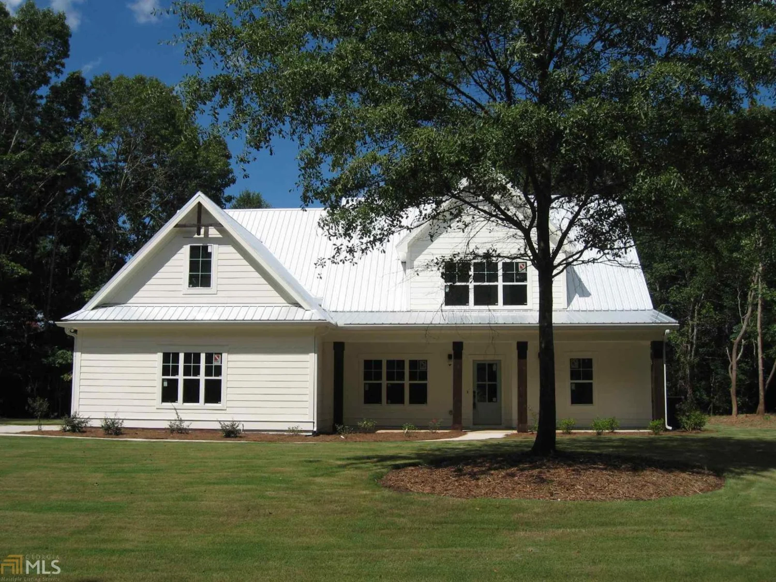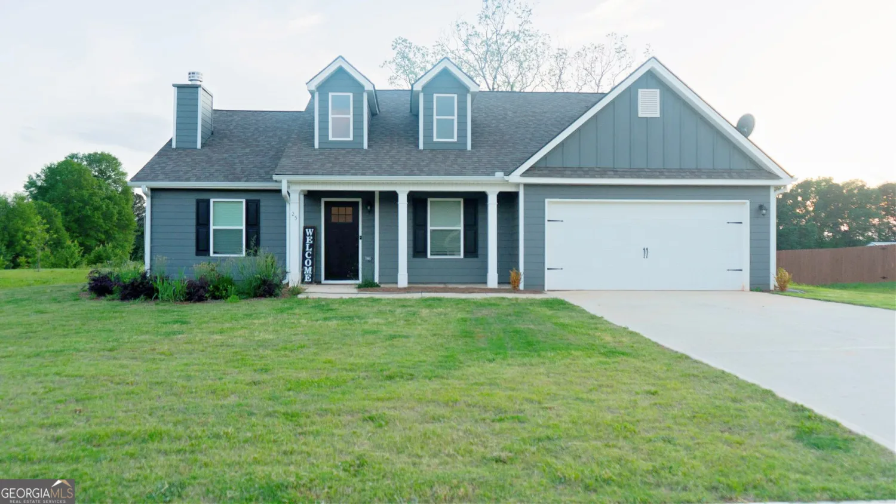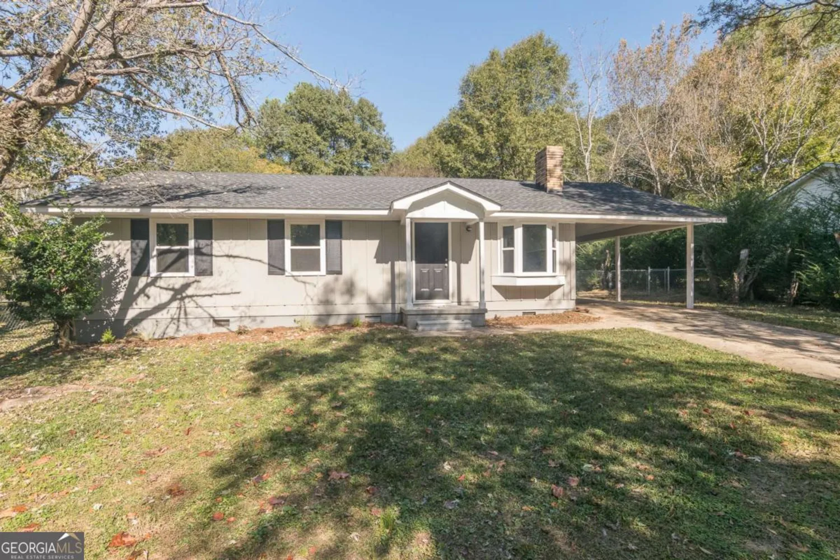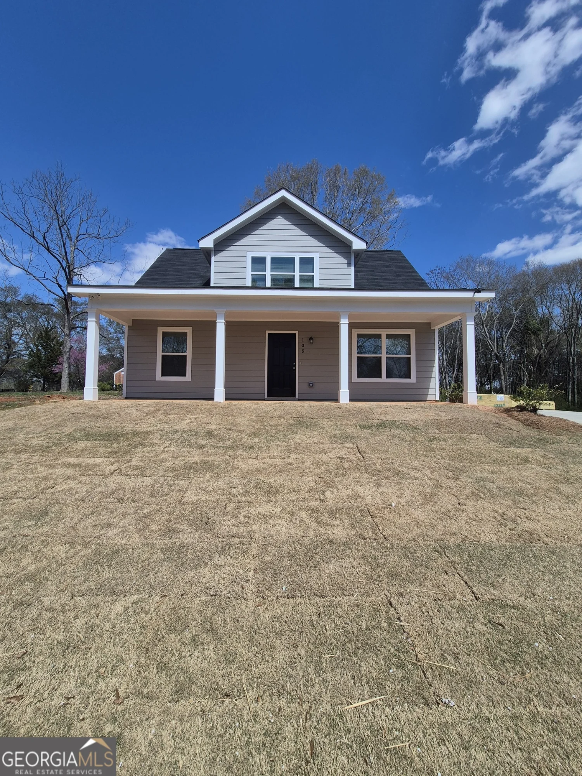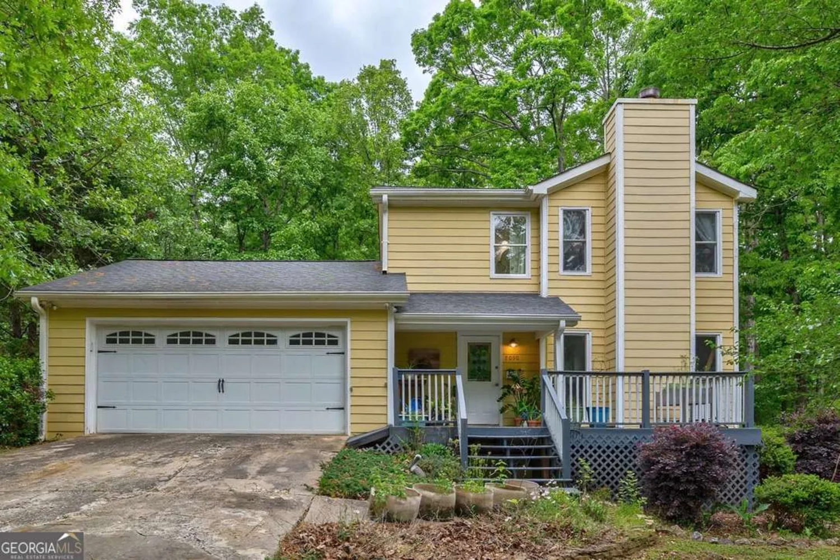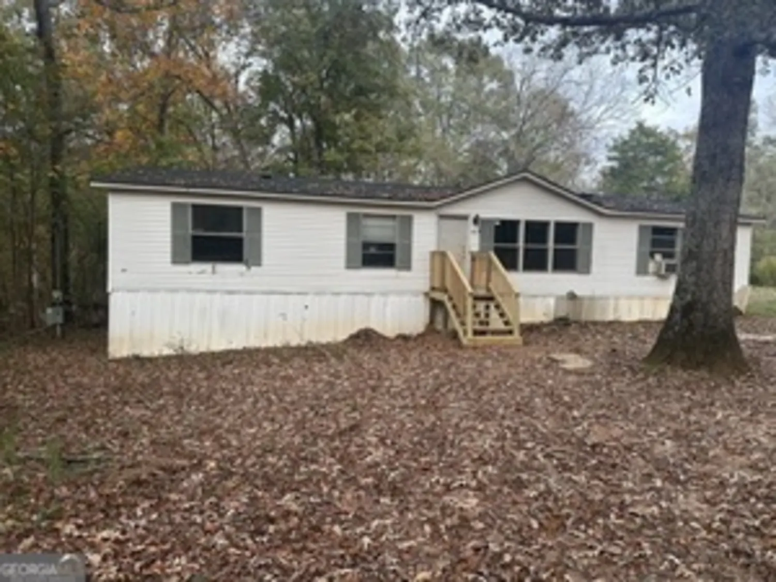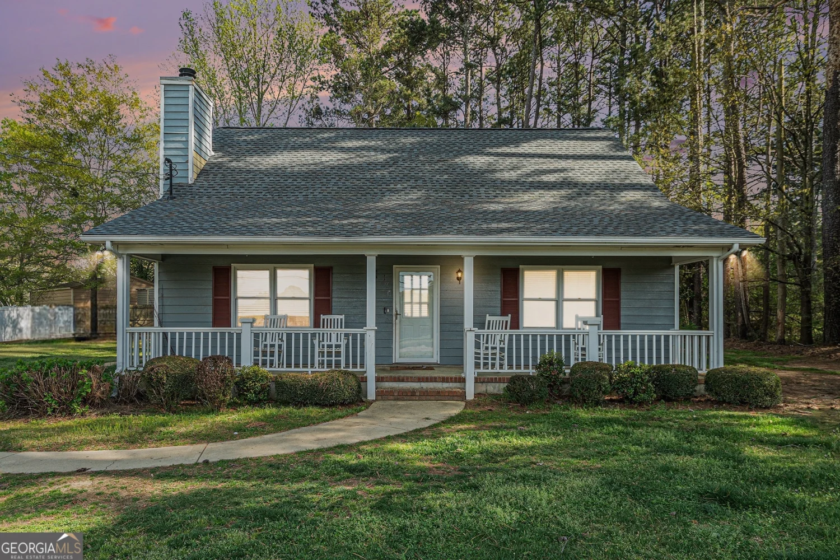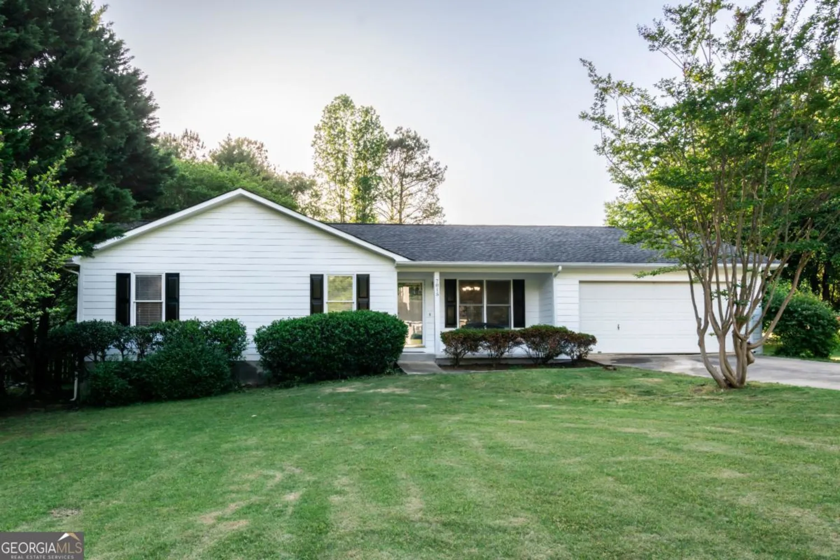180 glendale heightsWinterville, GA 30683
180 glendale heightsWinterville, GA 30683
Description
Charming brick ranch-style home situated on a spacious 0.41-acre lot! Enjoy gleaming hardwood floors and an open view from the kitchen to the cozy family room. The updated kitchen boasts a built-in oven and cooktop. Step outside to a large, level backyard-ideal for entertaining guests, or cultivating a garden. Conveniently located near East Athens shops and restaurants. Don't miss this opportunity! Includes a detached garage for extra storage and a playground area.
Property Details for 180 Glendale Heights
- Subdivision ComplexGlendale Heights
- Architectural StyleBrick 4 Side, Other, Ranch
- Num Of Parking Spaces3
- Parking FeaturesCarport, Detached, Garage, Kitchen Level, Parking Pad, Storage
- Property AttachedYes
LISTING UPDATED:
- StatusActive
- MLS #10514948
- Days on Site12
- Taxes$2,856.25 / year
- MLS TypeResidential
- Year Built1968
- Lot Size0.41 Acres
- CountryClarke
LISTING UPDATED:
- StatusActive
- MLS #10514948
- Days on Site12
- Taxes$2,856.25 / year
- MLS TypeResidential
- Year Built1968
- Lot Size0.41 Acres
- CountryClarke
Building Information for 180 Glendale Heights
- StoriesOne
- Year Built1968
- Lot Size0.4100 Acres
Payment Calculator
Term
Interest
Home Price
Down Payment
The Payment Calculator is for illustrative purposes only. Read More
Property Information for 180 Glendale Heights
Summary
Location and General Information
- Community Features: Walk To Schools, Near Shopping
- Directions: USE GPS.
- Coordinates: 33.969218,-83.310765
School Information
- Elementary School: Winterville
- Middle School: Coile
- High School: Cedar Shoals
Taxes and HOA Information
- Parcel Number: 224C2 A003
- Tax Year: 23
- Association Fee Includes: None
Virtual Tour
Parking
- Open Parking: Yes
Interior and Exterior Features
Interior Features
- Cooling: Ceiling Fan(s)
- Heating: Central
- Appliances: Oven
- Basement: Crawl Space
- Flooring: Hardwood, Tile, Laminate
- Interior Features: Master On Main Level, Rear Stairs, Separate Shower
- Levels/Stories: One
- Main Bedrooms: 3
- Total Half Baths: 1
- Bathrooms Total Integer: 3
- Main Full Baths: 2
- Bathrooms Total Decimal: 2
Exterior Features
- Construction Materials: Brick
- Fencing: Back Yard, Chain Link, Fenced
- Patio And Porch Features: Deck, Porch
- Roof Type: Composition
- Laundry Features: In Kitchen
- Pool Private: No
- Other Structures: Garage(s), Shed(s), Workshop
Property
Utilities
- Sewer: Septic Tank
- Utilities: Cable Available, Electricity Available, High Speed Internet, Phone Available, Underground Utilities, Water Available
- Water Source: Public
Property and Assessments
- Home Warranty: Yes
- Property Condition: Resale
Green Features
Lot Information
- Above Grade Finished Area: 1360
- Common Walls: No Common Walls
- Lot Features: Level
Multi Family
- Number of Units To Be Built: Square Feet
Rental
Rent Information
- Land Lease: Yes
Public Records for 180 Glendale Heights
Tax Record
- 23$2,856.25 ($238.02 / month)
Home Facts
- Beds3
- Baths2
- Total Finished SqFt1,360 SqFt
- Above Grade Finished1,360 SqFt
- StoriesOne
- Lot Size0.4100 Acres
- StyleSingle Family Residence
- Year Built1968
- APN224C2 A003
- CountyClarke


