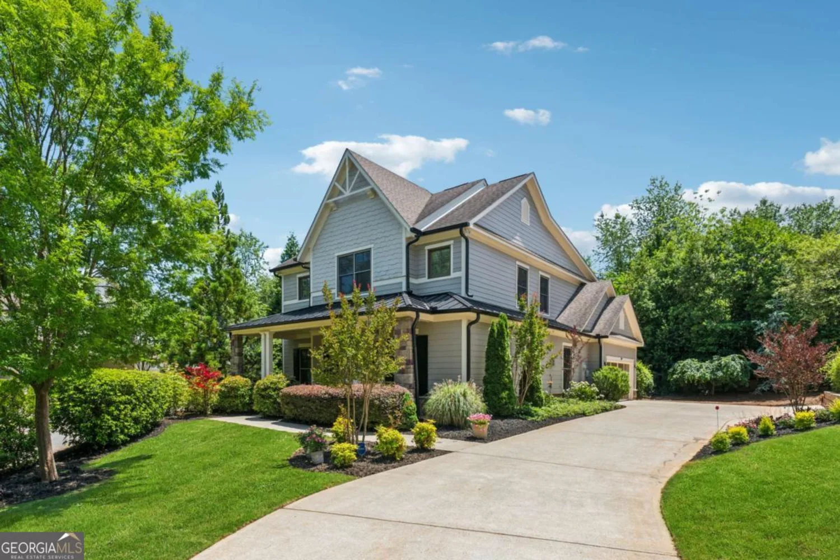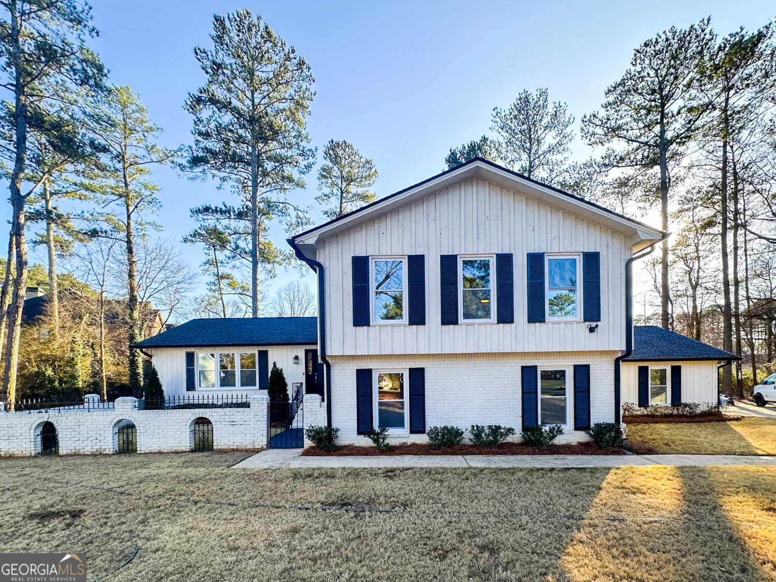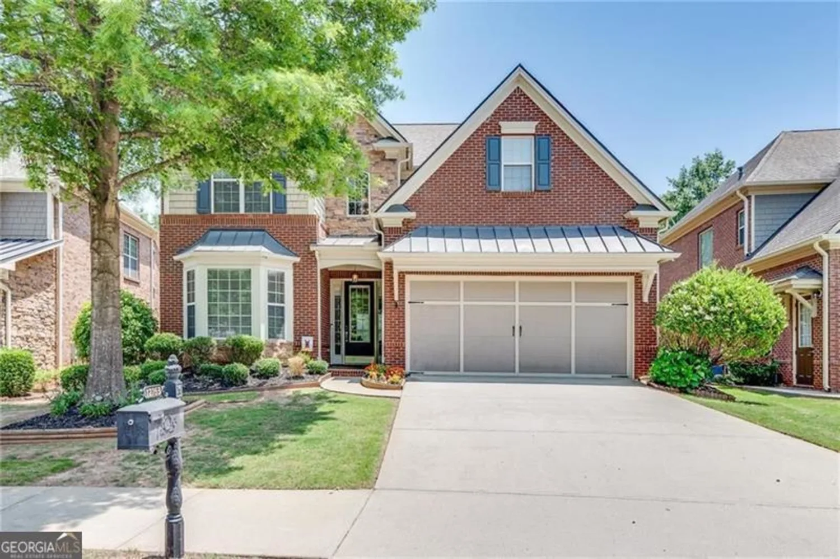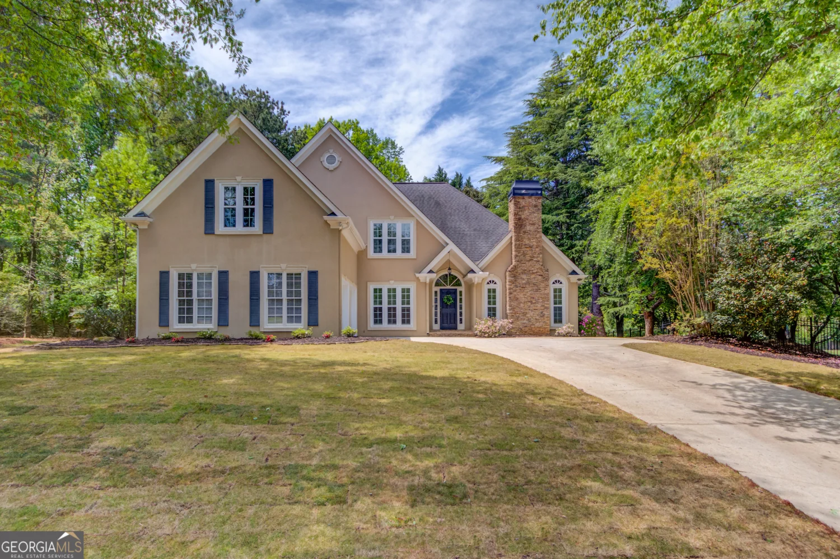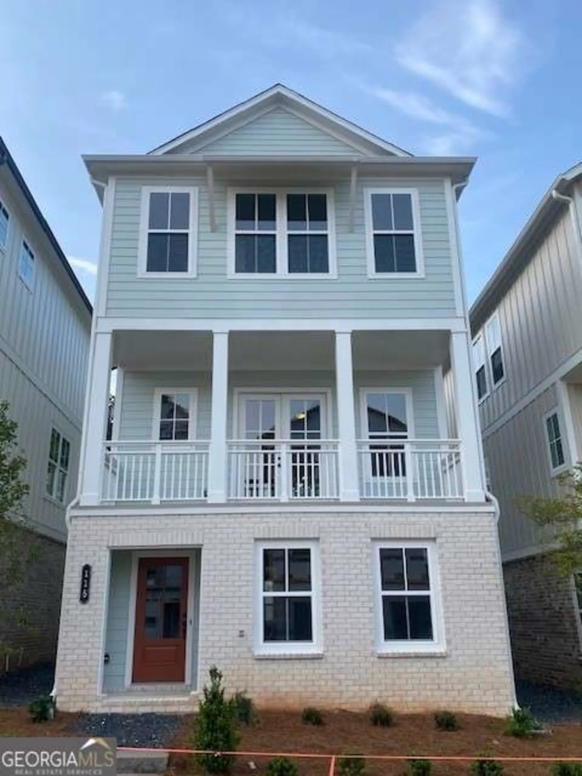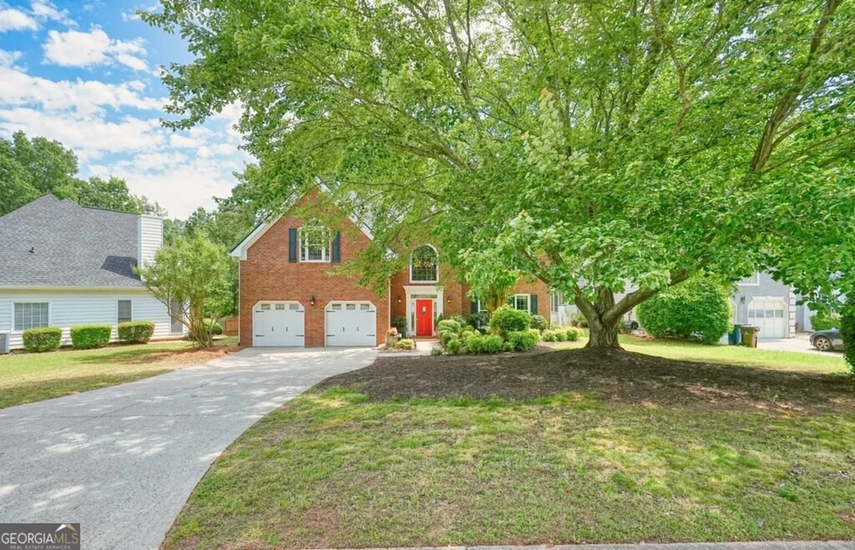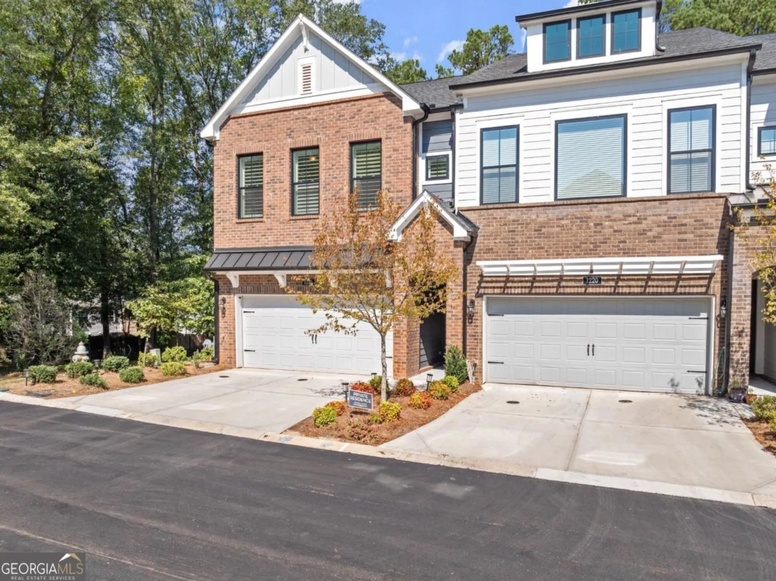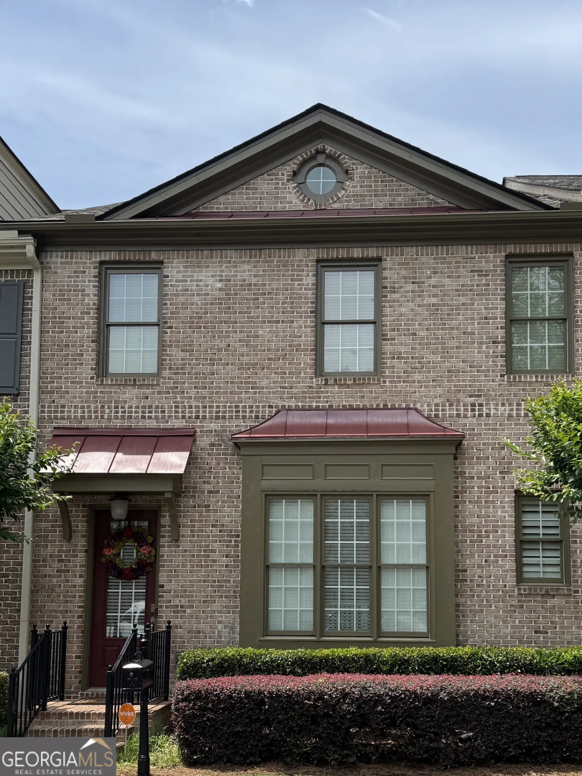5260 cresslyn ridgeAlpharetta, GA 30005
5260 cresslyn ridgeAlpharetta, GA 30005
Description
Luxurious modern END UNIT townhome in coveted Alpharetta/Johns Creek location! Gated community, excellent schools, great floor plan with in-law/teen suite, fantastic location! This home has barely been lived in (the oven has never been used). Open floor plan, beautiful hardwood floors, kitchen features quartz countertops, a large island and lots of cabinets. Three levels of living space. The fireside family room is flanked by built-in bookcases and opens to a beautiful fenced patio with nature surrounding it. The primary suite upstairs is oversized, and features a soaking tub, large shower and large closet. Two additional bedrooms and a full bath share the second level. The third tloor features a huge bonus room and bath, which is perfect for a teeen/guest suite, media room, flex space. So much potential! Terrific location - walk to shopping and dining. 10 minutes to Avalon, 15 minutes to Downtown Alpharetta! Welcome home to your new carefree and convenient lifestyle.
Property Details for 5260 Cresslyn Ridge
- Subdivision ComplexCresslyn
- Architectural StyleBrick 3 Side
- Num Of Parking Spaces2
- Parking FeaturesGarage, Garage Door Opener, Kitchen Level
- Property AttachedYes
LISTING UPDATED:
- StatusActive
- MLS #10514961
- Days on Site17
- Taxes$7,929 / year
- HOA Fees$3,480 / month
- MLS TypeResidential
- Year Built2016
- Lot Size0.09 Acres
- CountryFulton
LISTING UPDATED:
- StatusActive
- MLS #10514961
- Days on Site17
- Taxes$7,929 / year
- HOA Fees$3,480 / month
- MLS TypeResidential
- Year Built2016
- Lot Size0.09 Acres
- CountryFulton
Building Information for 5260 Cresslyn Ridge
- StoriesThree Or More
- Year Built2016
- Lot Size0.0920 Acres
Payment Calculator
Term
Interest
Home Price
Down Payment
The Payment Calculator is for illustrative purposes only. Read More
Property Information for 5260 Cresslyn Ridge
Summary
Location and General Information
- Community Features: Gated, Sidewalks, Street Lights, Walk To Schools, Near Shopping
- Directions: GA400 North to Exit 10 (Old Milton Parkway). LEFT on GA120/Kimball Bridge. LEFT on Jones Bridge. LEFT on Douglas Road. Cresslyn is located about 2 blocks on your LEFT. Upon entering through gate, the home will be on your RIGHT
- View: City
- Coordinates: 34.072252,-84.206161
School Information
- Elementary School: Lake Windward
- Middle School: Taylor Road
- High School: Chattahoochee
Taxes and HOA Information
- Parcel Number: 11 054002322422
- Tax Year: 2024
- Association Fee Includes: Maintenance Grounds, Pest Control, Reserve Fund, Security, Trash
Virtual Tour
Parking
- Open Parking: No
Interior and Exterior Features
Interior Features
- Cooling: Ceiling Fan(s), Central Air, Electric, Zoned
- Heating: Central, Forced Air, Natural Gas, Zoned
- Appliances: Dishwasher, Disposal, Dryer, Gas Water Heater, Microwave, Refrigerator, Washer
- Basement: None
- Fireplace Features: Family Room, Gas Log, Gas Starter
- Flooring: Carpet, Hardwood, Tile
- Interior Features: Bookcases, Double Vanity, High Ceilings, In-Law Floorplan, Walk-In Closet(s)
- Levels/Stories: Three Or More
- Window Features: Double Pane Windows
- Kitchen Features: Breakfast Bar, Kitchen Island, Pantry
- Foundation: Slab
- Total Half Baths: 1
- Bathrooms Total Integer: 4
- Bathrooms Total Decimal: 3
Exterior Features
- Construction Materials: Brick, Vinyl Siding
- Fencing: Back Yard, Wood
- Patio And Porch Features: Patio
- Roof Type: Composition
- Security Features: Gated Community, Smoke Detector(s)
- Laundry Features: In Hall, Laundry Closet, Upper Level
- Pool Private: No
Property
Utilities
- Sewer: Public Sewer
- Utilities: Cable Available, Electricity Available, High Speed Internet, Natural Gas Available, Phone Available, Sewer Available, Underground Utilities, Water Available
- Water Source: Public
Property and Assessments
- Home Warranty: Yes
- Property Condition: Resale
Green Features
Lot Information
- Above Grade Finished Area: 2682
- Common Walls: 1 Common Wall, End Unit
- Lot Features: Corner Lot, Level, Private
Multi Family
- Number of Units To Be Built: Square Feet
Rental
Rent Information
- Land Lease: Yes
Public Records for 5260 Cresslyn Ridge
Tax Record
- 2024$7,929.00 ($660.75 / month)
Home Facts
- Beds4
- Baths3
- Total Finished SqFt2,682 SqFt
- Above Grade Finished2,682 SqFt
- StoriesThree Or More
- Lot Size0.0920 Acres
- StyleSingle Family Residence
- Year Built2016
- APN11 054002322422
- CountyFulton
- Fireplaces1


