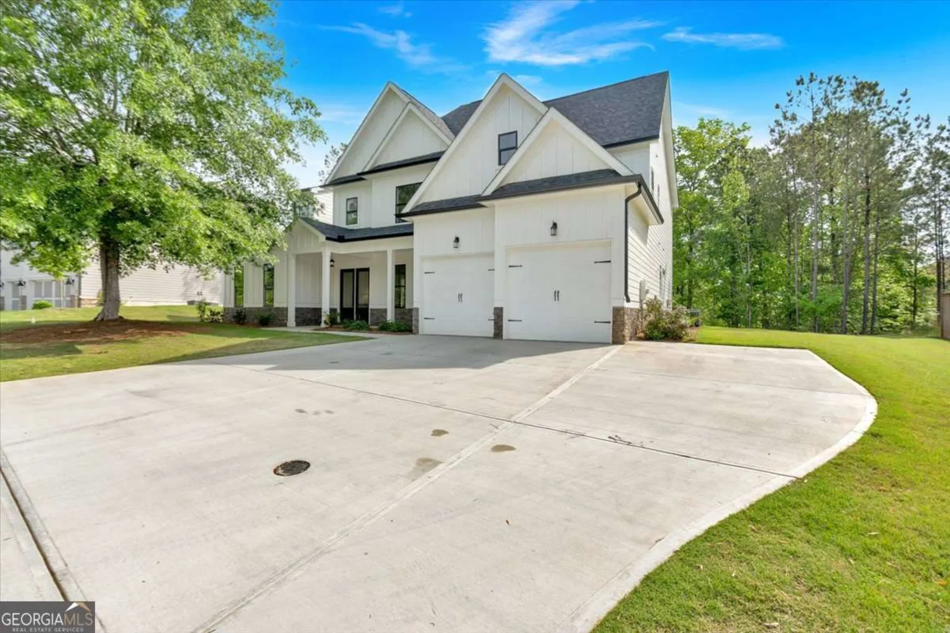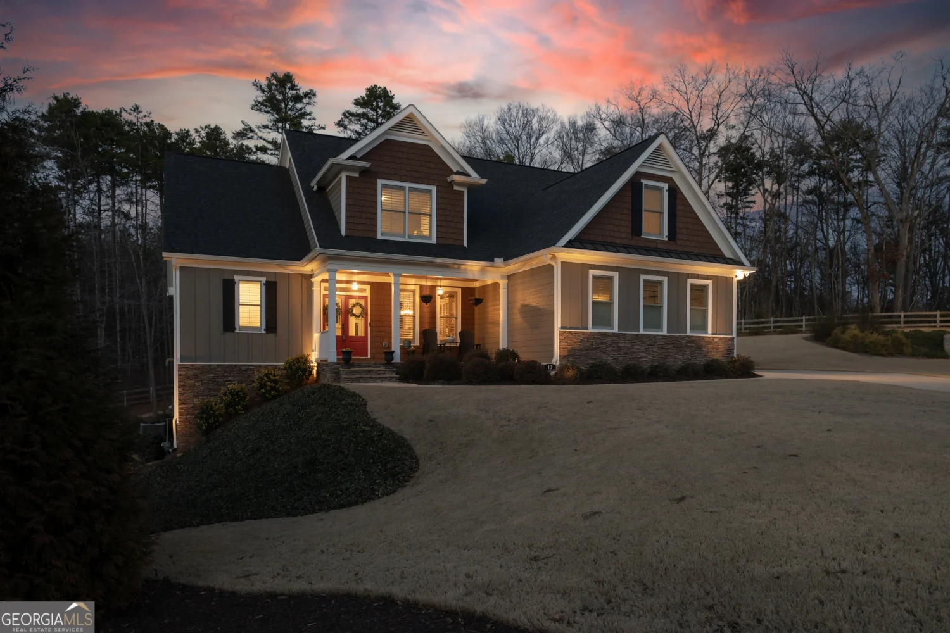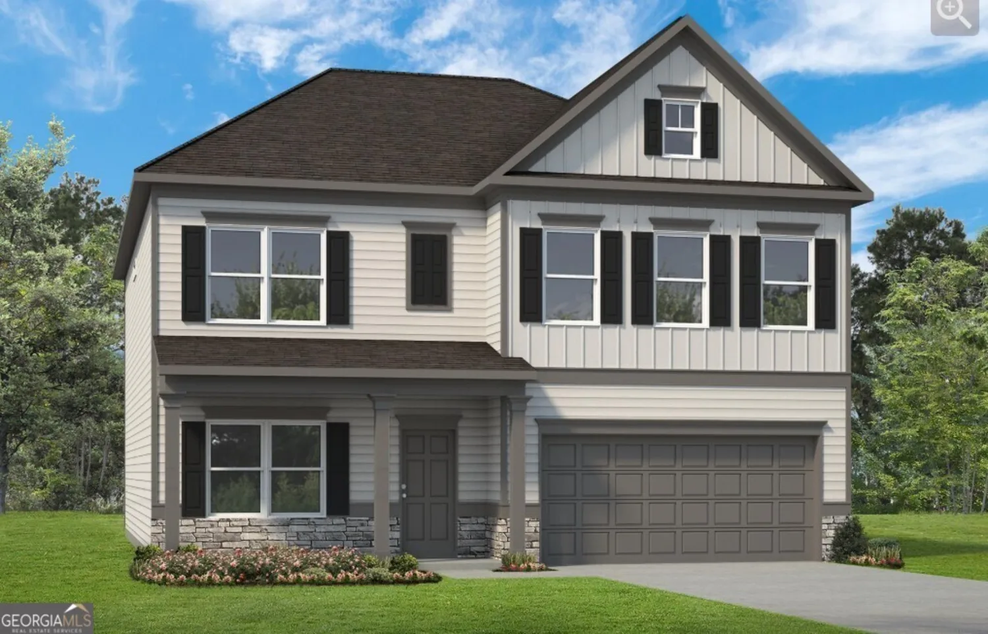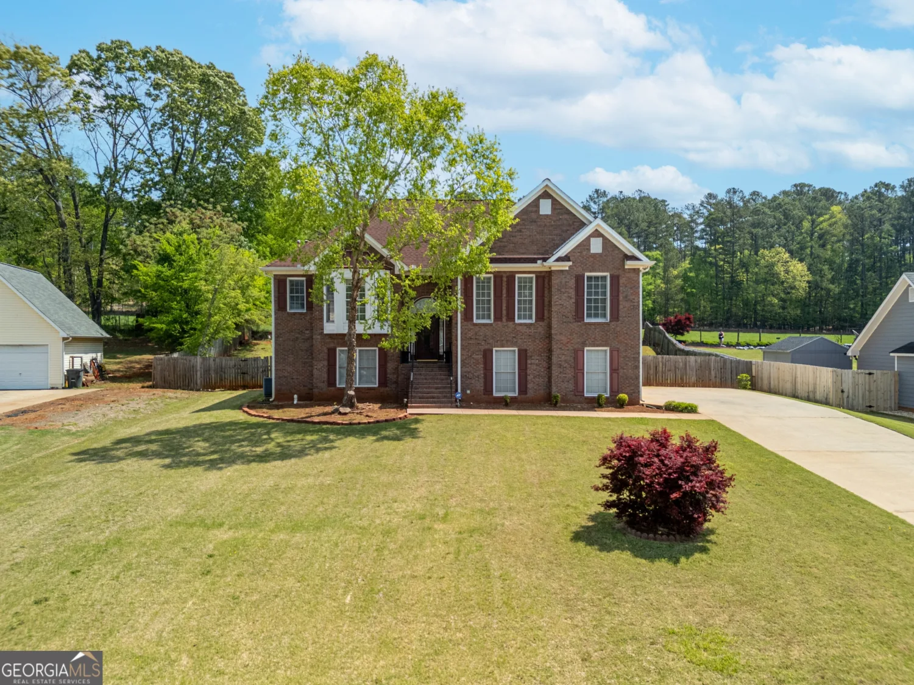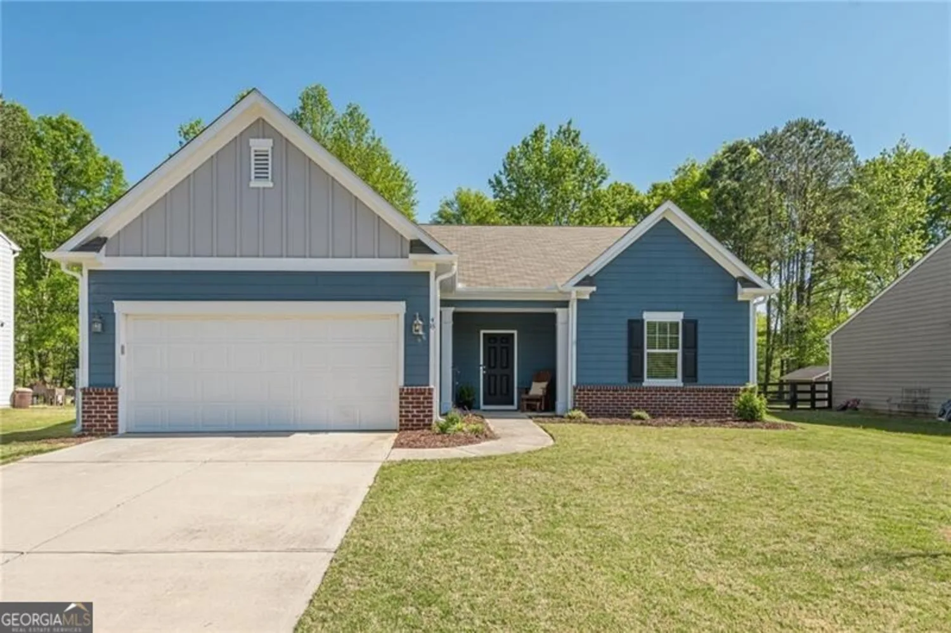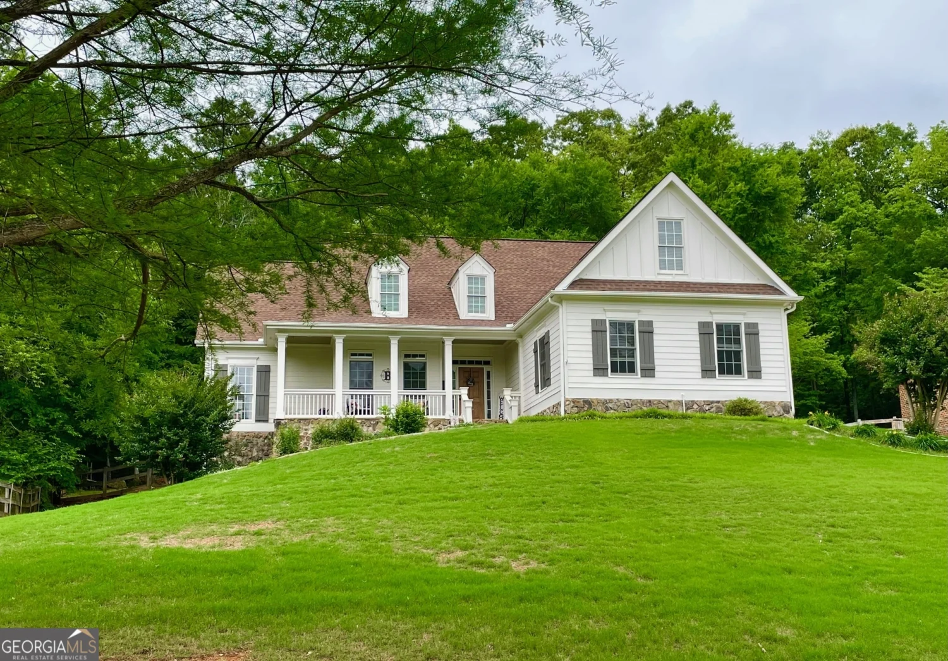42 treemont drive seCartersville, GA 30121
42 treemont drive seCartersville, GA 30121
Description
Beautiful Move-In Ready Home in Prime Cartersville Location! Welcome to this charming 4-bedroom, 2.5-bathroom home ideally situated near a cul-de-sac. Boasting a spacious open floor plan, this residence is designed for modern living and effortless entertaining. The main level features a large primary suite for ultimate convenience, along with a large walk-in laundry room that adds everyday ease. The kitchen features stainless steel appliances and a layout that flows seamlessly into the living and dining areas. Step outside to enjoy a fully fenced backyard, perfect for pets or play, and relax year-round on the screened-in back porch. Located just minutes from the interstate, this home offers unbeatable access to shopping, dining, and all the amenities Cartersville has to offer. With its move-in ready condition and fabulous location, this home is the total packageCodonCOt miss your chance to make it yours!
Property Details for 42 Treemont Drive SE
- Subdivision ComplexHilltop at Southern Meadows
- Architectural StyleTraditional
- ExteriorGarden, Other
- Num Of Parking Spaces2
- Parking FeaturesGarage, Kitchen Level
- Property AttachedYes
LISTING UPDATED:
- StatusActive
- MLS #10515118
- Days on Site0
- Taxes$4,762 / year
- MLS TypeResidential
- Year Built2018
- Lot Size0.77 Acres
- CountryBartow
LISTING UPDATED:
- StatusActive
- MLS #10515118
- Days on Site0
- Taxes$4,762 / year
- MLS TypeResidential
- Year Built2018
- Lot Size0.77 Acres
- CountryBartow
Building Information for 42 Treemont Drive SE
- StoriesThree Or More
- Year Built2018
- Lot Size0.7700 Acres
Payment Calculator
Term
Interest
Home Price
Down Payment
The Payment Calculator is for illustrative purposes only. Read More
Property Information for 42 Treemont Drive SE
Summary
Location and General Information
- Community Features: None
- Directions: Exit 290, Turn Rt. onto Hwy 20, travel approximately 1.5 miles, Turn Rt into Southern Meadows, Turn Lt onto Treemont, house will be on the right
- Coordinates: 34.212933,-84.73311
School Information
- Elementary School: Cloverleaf
- Middle School: Cass
- High School: Cass
Taxes and HOA Information
- Parcel Number: 0100E0003008
- Tax Year: 2024
- Association Fee Includes: None
Virtual Tour
Parking
- Open Parking: No
Interior and Exterior Features
Interior Features
- Cooling: Ceiling Fan(s), Central Air, Electric
- Heating: Central, Electric
- Appliances: Dishwasher, Microwave
- Basement: Bath/Stubbed, Daylight, Exterior Entry, Full, Interior Entry, Unfinished
- Fireplace Features: Factory Built, Family Room
- Flooring: Carpet, Hardwood
- Interior Features: Double Vanity, High Ceilings, Master On Main Level, Vaulted Ceiling(s), Walk-In Closet(s)
- Levels/Stories: Three Or More
- Window Features: Double Pane Windows
- Kitchen Features: Kitchen Island, Pantry, Solid Surface Counters
- Main Bedrooms: 1
- Total Half Baths: 1
- Bathrooms Total Integer: 3
- Main Full Baths: 1
- Bathrooms Total Decimal: 2
Exterior Features
- Construction Materials: Stone
- Fencing: Back Yard, Chain Link, Fenced, Privacy
- Patio And Porch Features: Deck
- Roof Type: Composition
- Security Features: Smoke Detector(s)
- Laundry Features: Other
- Pool Private: No
Property
Utilities
- Sewer: Septic Tank
- Utilities: Cable Available, Electricity Available, High Speed Internet, Underground Utilities, Water Available
- Water Source: Public
Property and Assessments
- Home Warranty: Yes
- Property Condition: Resale
Green Features
Lot Information
- Common Walls: No Common Walls
- Lot Features: Other
Multi Family
- Number of Units To Be Built: Square Feet
Rental
Rent Information
- Land Lease: Yes
Public Records for 42 Treemont Drive SE
Tax Record
- 2024$4,762.00 ($396.83 / month)
Home Facts
- Beds4
- Baths2
- StoriesThree Or More
- Lot Size0.7700 Acres
- StyleSingle Family Residence
- Year Built2018
- APN0100E0003008
- CountyBartow
- Fireplaces1


