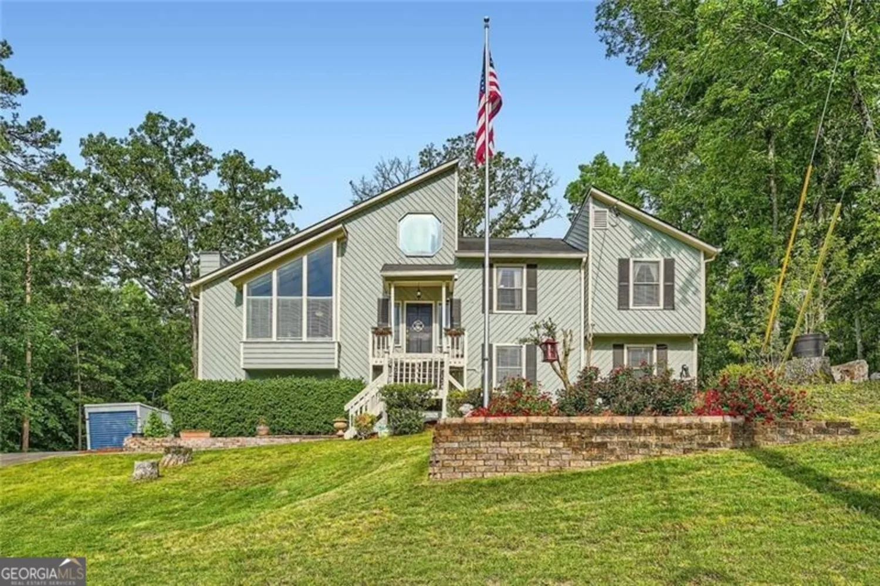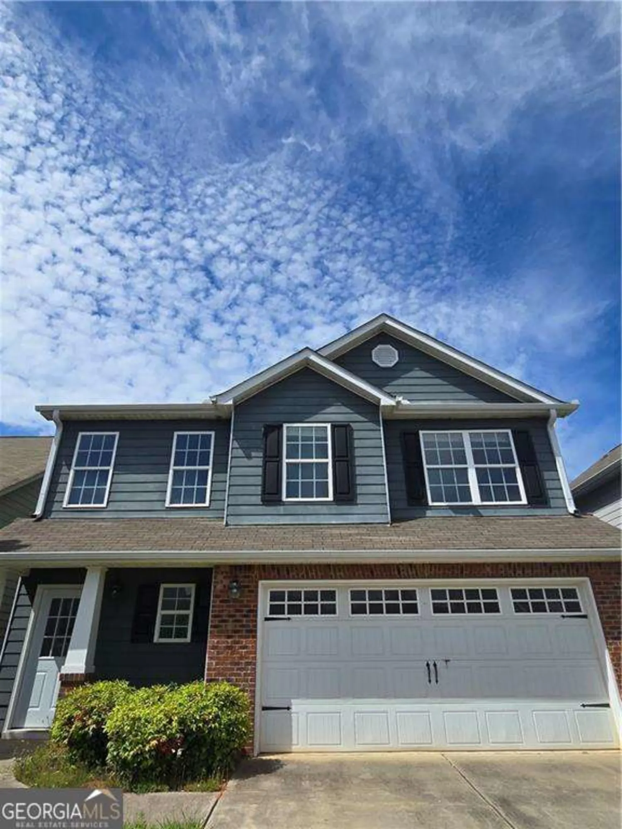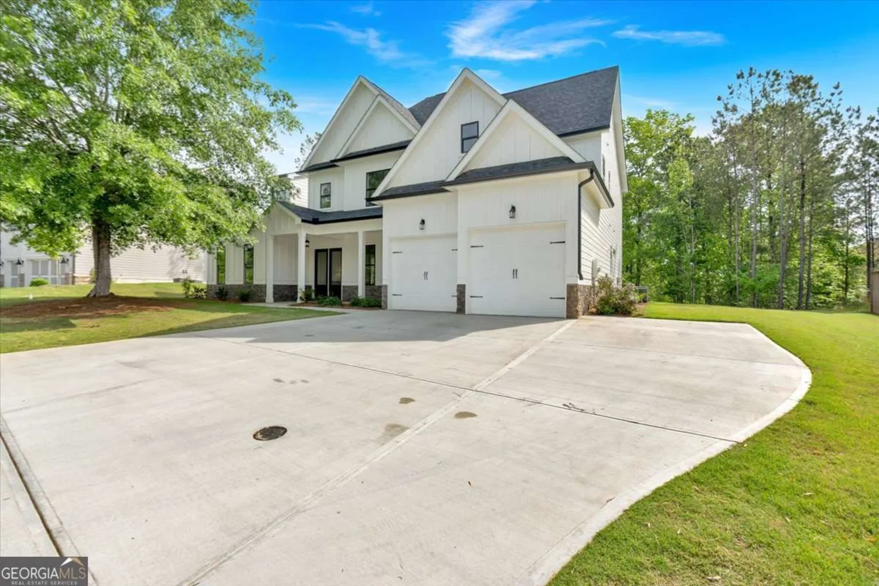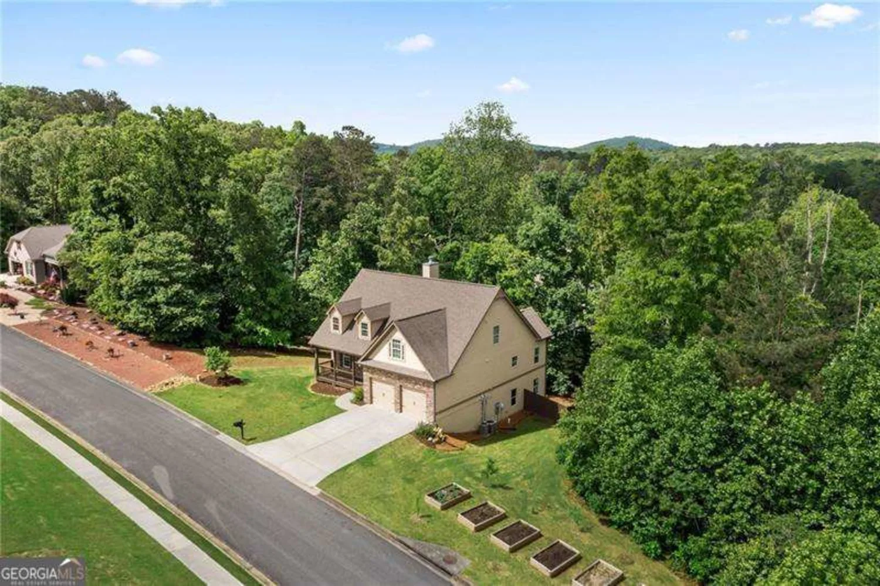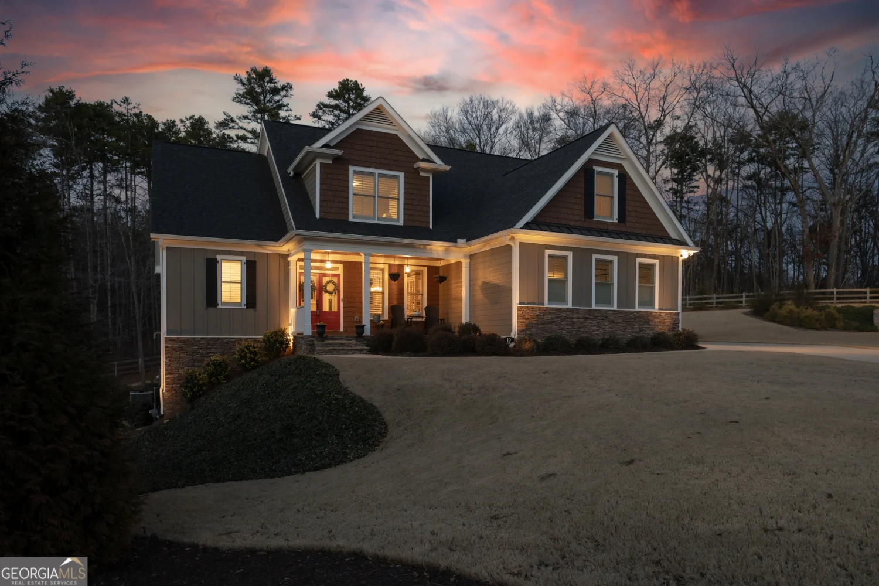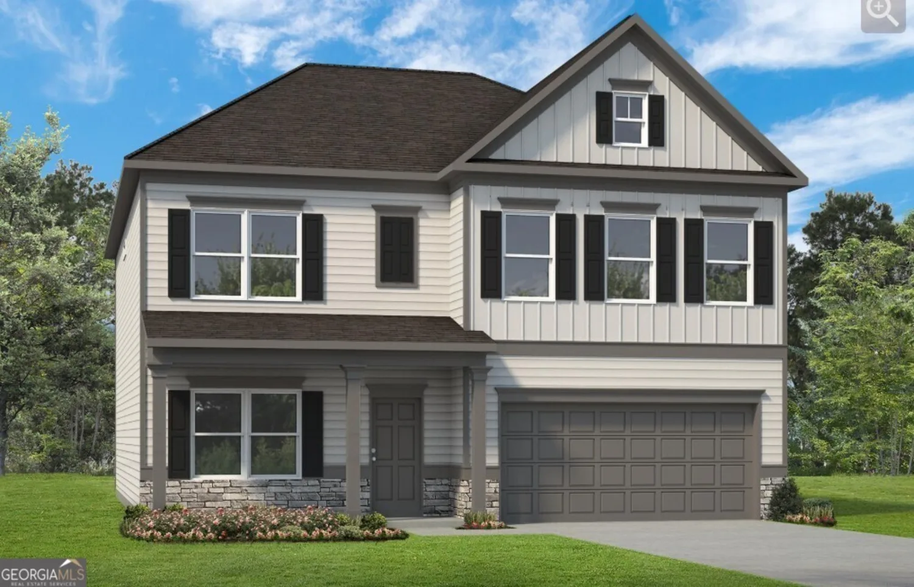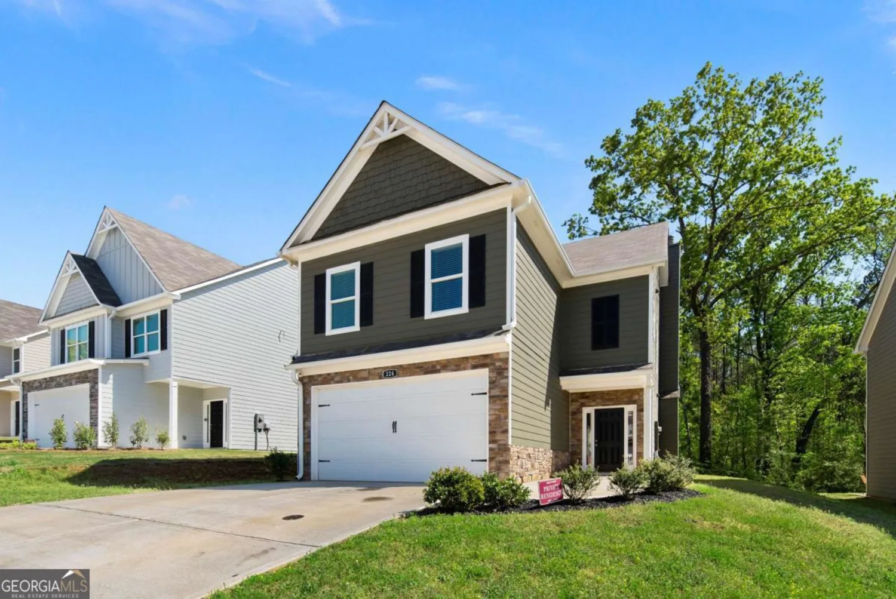15 parkside view nwCartersville, GA 30121
15 parkside view nwCartersville, GA 30121
Description
Mountainbrook Majesty: Your Dream Craftsman Awaits! Imagine living in a stunning, newly built Craftsman where modern luxury meets timeless charm. This isn't just a house; it's a lifestyle upgrade in the exclusive Mountainbrook community! Picture This: 4 spacious beds, 3 luxurious baths, and a gourmet kitchen with sparkling white quartz, top-tier Whirlpool appliances, perfect for hosting unforgettable gatherings. Your Outdoor Oasis: Rock your cares away on the covered front porch or unwind in your private screened-in back porch - pure serenity! Master Suite Bliss: Escape to your luxurious master retreat with a spa-like ensuite and direct laundry access - talk about convenience! Crafted with Care (and $20K+ in Upgrades!): Prepare to be wowed by the exquisite details and over $20,000 in upgrades that elevate this home to true perfection. Live the Mountainbrook Dream: Enjoy the prestige and peace of mind of this exclusive community. Ready to experience the epitome of luxurious, low stress living? Schedule your private showing now! Don't just buy a house, buy a lifestyle.
Property Details for 15 Parkside View NW
- Subdivision ComplexMountainbrook
- Architectural StyleCraftsman, Traditional
- Parking FeaturesGarage, Garage Door Opener, Kitchen Level
- Property AttachedYes
LISTING UPDATED:
- StatusActive
- MLS #10514880
- Days on Site0
- Taxes$795.44 / year
- HOA Fees$995 / month
- MLS TypeResidential
- Year Built2023
- Lot Size0.33 Acres
- CountryBartow
LISTING UPDATED:
- StatusActive
- MLS #10514880
- Days on Site0
- Taxes$795.44 / year
- HOA Fees$995 / month
- MLS TypeResidential
- Year Built2023
- Lot Size0.33 Acres
- CountryBartow
Building Information for 15 Parkside View NW
- StoriesTwo
- Year Built2023
- Lot Size0.3300 Acres
Payment Calculator
Term
Interest
Home Price
Down Payment
The Payment Calculator is for illustrative purposes only. Read More
Property Information for 15 Parkside View NW
Summary
Location and General Information
- Community Features: Clubhouse, Lake, Park, Playground, Pool, Sidewalks, Street Lights, Tennis Court(s), Near Public Transport
- Directions: Please use GPS, thank you
- Coordinates: 34.244582,-84.816012
School Information
- Elementary School: Cartersville Primary/Elementar
- Middle School: Cartersville
- High School: Cartersville
Taxes and HOA Information
- Parcel Number: 0069Q0001073
- Tax Year: 23
- Association Fee Includes: Facilities Fee, Maintenance Grounds, Management Fee, Swimming, Tennis
Virtual Tour
Parking
- Open Parking: No
Interior and Exterior Features
Interior Features
- Cooling: Ceiling Fan(s), Central Air
- Heating: Central, Forced Air
- Appliances: Convection Oven, Cooktop, Dishwasher, Disposal, Double Oven, Dryer, Electric Water Heater, Ice Maker, Microwave, Oven, Refrigerator, Stainless Steel Appliance(s), Washer
- Basement: None
- Fireplace Features: Factory Built, Living Room, Other
- Flooring: Carpet, Laminate, Tile
- Interior Features: Double Vanity, High Ceilings, Master On Main Level, Walk-In Closet(s)
- Levels/Stories: Two
- Window Features: Double Pane Windows
- Kitchen Features: Breakfast Area, Breakfast Bar, Kitchen Island, Pantry, Solid Surface Counters
- Foundation: Slab
- Main Bedrooms: 1
- Total Half Baths: 1
- Bathrooms Total Integer: 4
- Main Full Baths: 1
- Bathrooms Total Decimal: 3
Exterior Features
- Construction Materials: Other, Stone, Wood Siding
- Patio And Porch Features: Patio, Porch, Screened
- Roof Type: Composition, Other
- Security Features: Carbon Monoxide Detector(s), Fire Sprinkler System, Security System, Smoke Detector(s)
- Laundry Features: Mud Room
- Pool Private: No
Property
Utilities
- Sewer: Public Sewer
- Utilities: Cable Available, Electricity Available, High Speed Internet, Natural Gas Available, Phone Available, Sewer Available, Sewer Connected, Underground Utilities, Water Available
- Water Source: Public
- Electric: 220 Volts
Property and Assessments
- Home Warranty: Yes
- Property Condition: Resale
Green Features
Lot Information
- Above Grade Finished Area: 2728
- Common Walls: No Common Walls
- Lot Features: Level, Private
Multi Family
- Number of Units To Be Built: Square Feet
Rental
Rent Information
- Land Lease: Yes
- Occupant Types: Vacant
Public Records for 15 Parkside View NW
Tax Record
- 23$795.44 ($66.29 / month)
Home Facts
- Beds4
- Baths3
- Total Finished SqFt2,728 SqFt
- Above Grade Finished2,728 SqFt
- StoriesTwo
- Lot Size0.3300 Acres
- StyleSingle Family Residence
- Year Built2023
- APN0069Q0001073
- CountyBartow
- Fireplaces1


