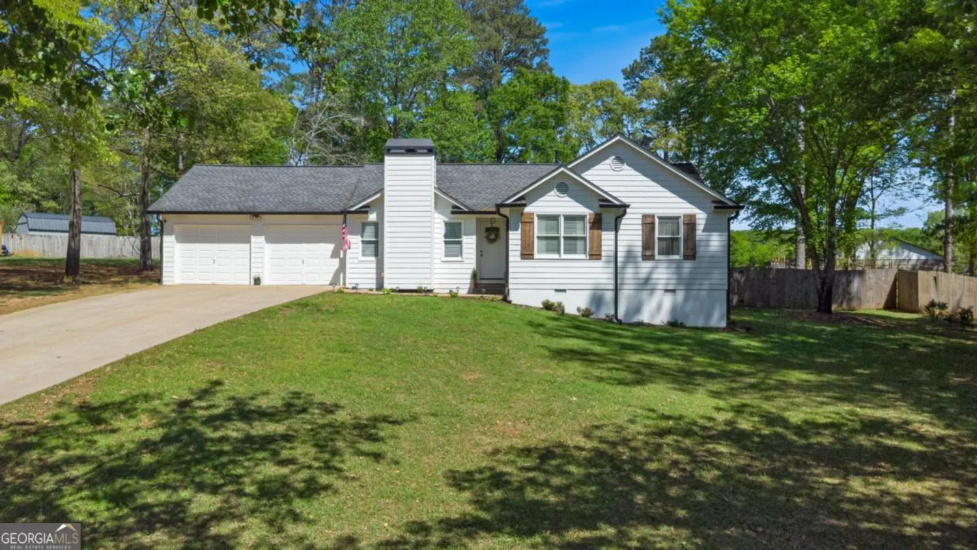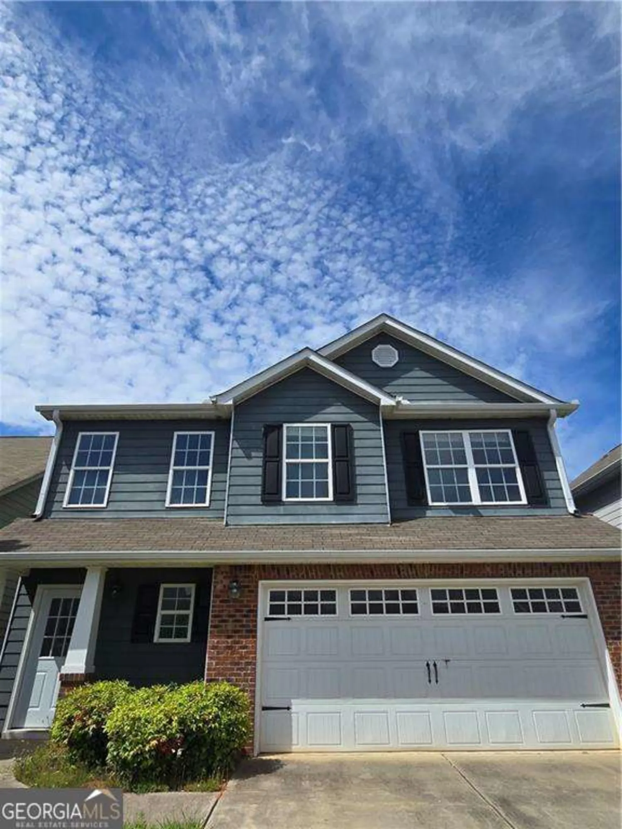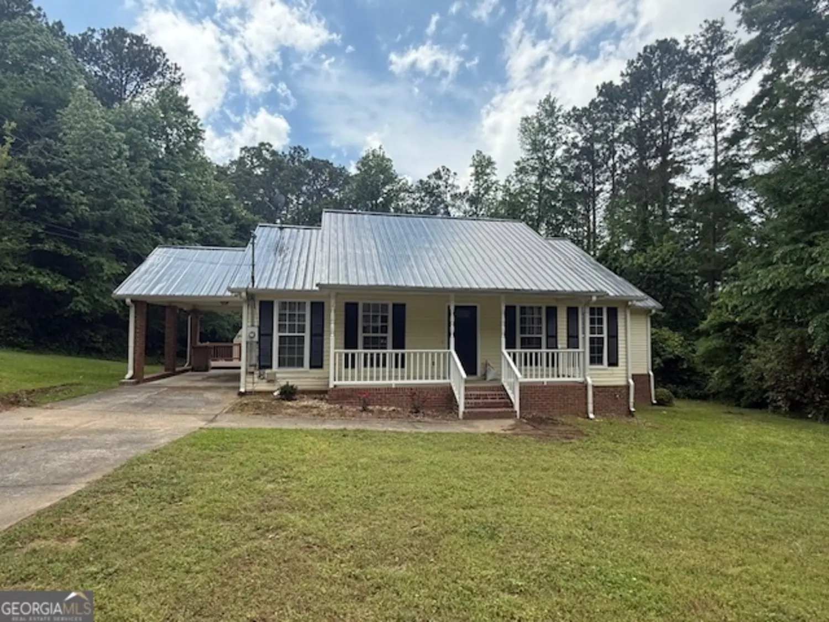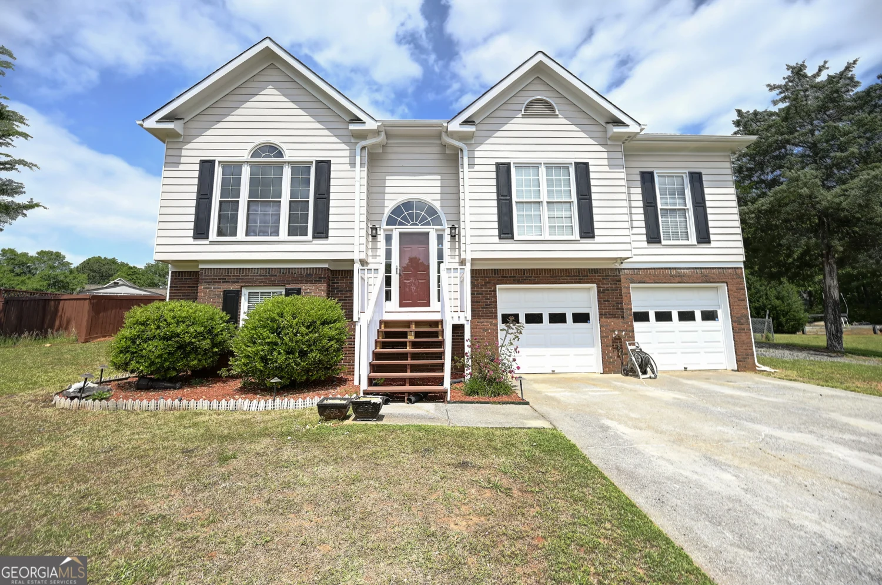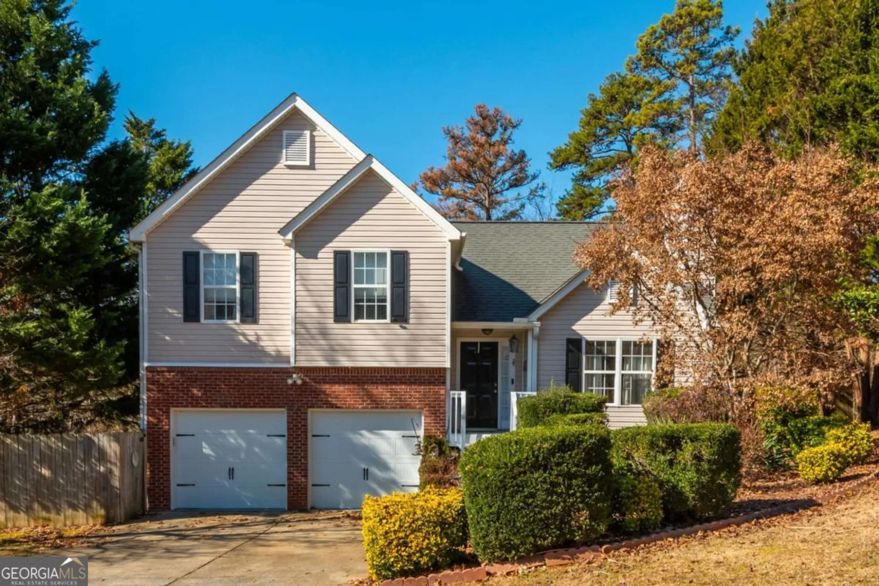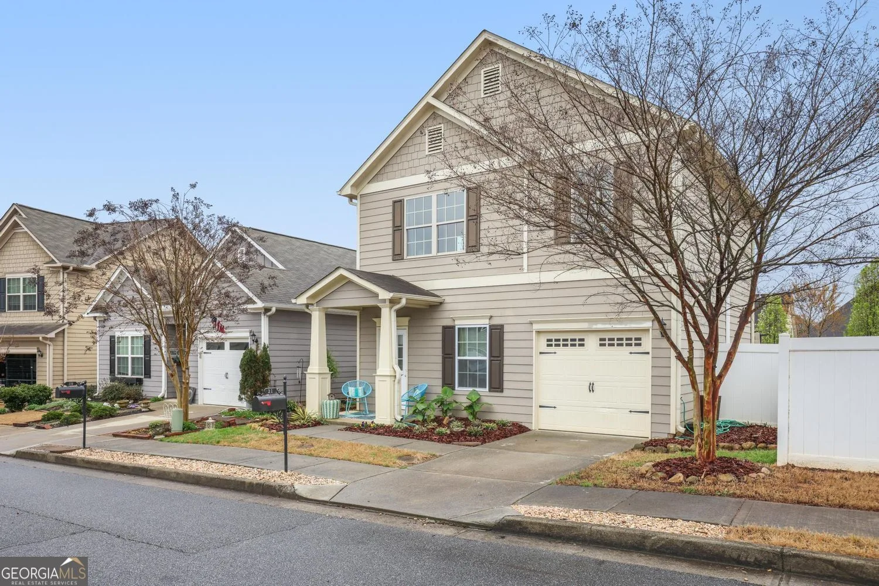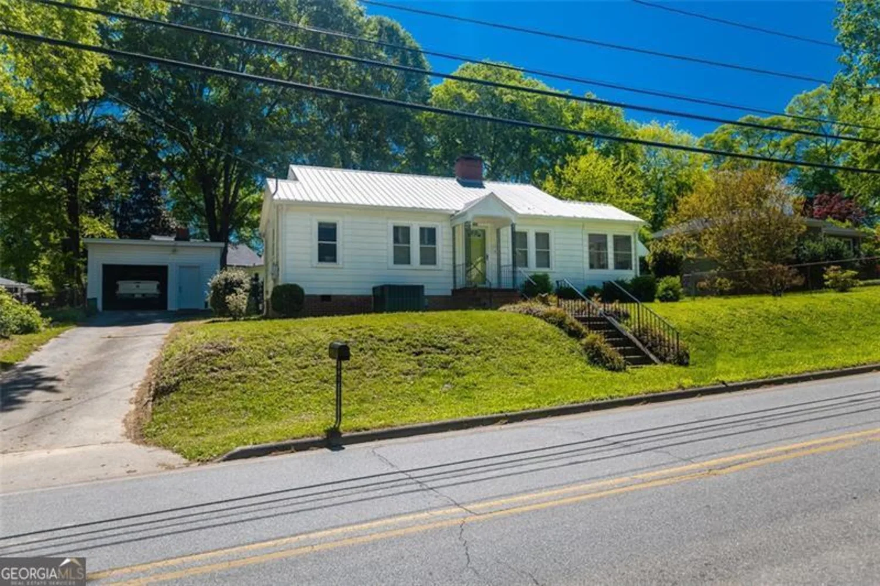41 bramblewood drive swCartersville, GA 30120
41 bramblewood drive swCartersville, GA 30120
Description
Stylish, Spacious & Move-In Ready! Step into this warm contemporary gem, beautifully updated with fresh interior paint, all-new flooring, modern bathroom vanities, sleek fixtures, and charming shiplap accents that add character throughout. With 4 bedrooms, 3 full baths, and plenty of flexible living space, this home adapts to your lifestyle. You'll love the dedicated laundry room with extra storage, a sunny loft upstairs, and a versatile lower-level flex room-perfect for a media space, playroom, or second living area. Outdoor living is just as inviting, thanks to the large deck, two garden areas, and established fruit trees-ideal for enjoying peaceful mornings or entertaining in the evening. Nestled in a quiet cul-de-sac, this home offers both privacy and charm. Ready to start your next chapter? Come see it in person-schedule your private showing today! *No sign in yard*
Property Details for 41 Bramblewood Drive SW
- Subdivision ComplexBramblewood
- Architectural StyleContemporary
- Parking FeaturesGarage
- Property AttachedYes
LISTING UPDATED:
- StatusActive
- MLS #10514856
- Days on Site0
- Taxes$2,982 / year
- MLS TypeResidential
- Year Built1988
- Lot Size0.36 Acres
- CountryBartow
LISTING UPDATED:
- StatusActive
- MLS #10514856
- Days on Site0
- Taxes$2,982 / year
- MLS TypeResidential
- Year Built1988
- Lot Size0.36 Acres
- CountryBartow
Building Information for 41 Bramblewood Drive SW
- StoriesMulti/Split
- Year Built1988
- Lot Size0.3600 Acres
Payment Calculator
Term
Interest
Home Price
Down Payment
The Payment Calculator is for illustrative purposes only. Read More
Property Information for 41 Bramblewood Drive SW
Summary
Location and General Information
- Community Features: Pool
- Directions: GPS Friendly
- Coordinates: 34.165618,-84.875249
School Information
- Elementary School: Mission Road
- Middle School: Woodland
- High School: Woodland
Taxes and HOA Information
- Parcel Number: 0051C0001034
- Tax Year: 2024
- Association Fee Includes: None
Virtual Tour
Parking
- Open Parking: No
Interior and Exterior Features
Interior Features
- Cooling: Ceiling Fan(s), Central Air
- Heating: Central
- Appliances: Dishwasher, Disposal, Microwave
- Basement: Concrete, None
- Flooring: Carpet
- Interior Features: Beamed Ceilings, Separate Shower, Soaking Tub, Entrance Foyer, Vaulted Ceiling(s)
- Levels/Stories: Multi/Split
- Window Features: Bay Window(s)
- Bathrooms Total Integer: 3
- Bathrooms Total Decimal: 3
Exterior Features
- Construction Materials: Other
- Patio And Porch Features: Deck
- Roof Type: Composition
- Security Features: Carbon Monoxide Detector(s)
- Laundry Features: Other
- Pool Private: No
Property
Utilities
- Sewer: Public Sewer
- Utilities: Cable Available, Electricity Available, Phone Available, Sewer Available, Water Available
- Water Source: Public
Property and Assessments
- Home Warranty: Yes
- Property Condition: Resale
Green Features
Lot Information
- Above Grade Finished Area: 2378
- Common Walls: No Common Walls
- Lot Features: Cul-De-Sac, Sloped
Multi Family
- Number of Units To Be Built: Square Feet
Rental
Rent Information
- Land Lease: Yes
Public Records for 41 Bramblewood Drive SW
Tax Record
- 2024$2,982.00 ($248.50 / month)
Home Facts
- Beds4
- Baths3
- Total Finished SqFt2,378 SqFt
- Above Grade Finished2,378 SqFt
- StoriesMulti/Split
- Lot Size0.3600 Acres
- StyleSingle Family Residence
- Year Built1988
- APN0051C0001034
- CountyBartow
- Fireplaces1


