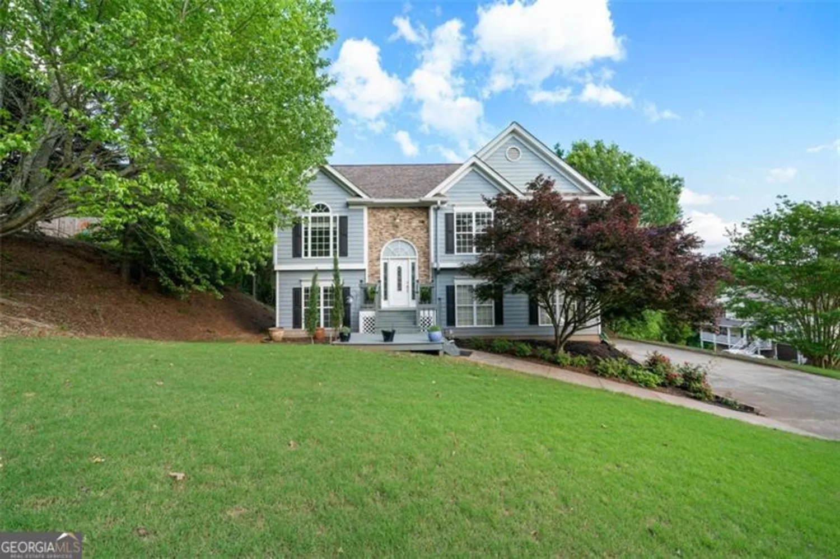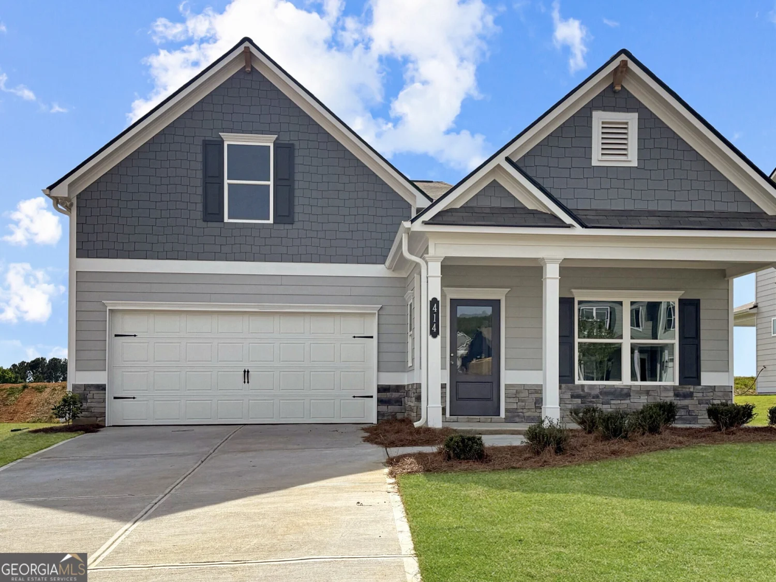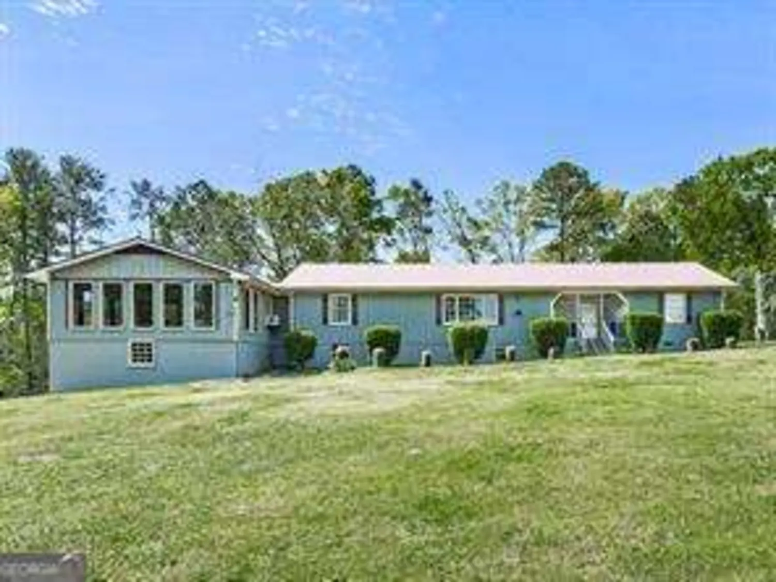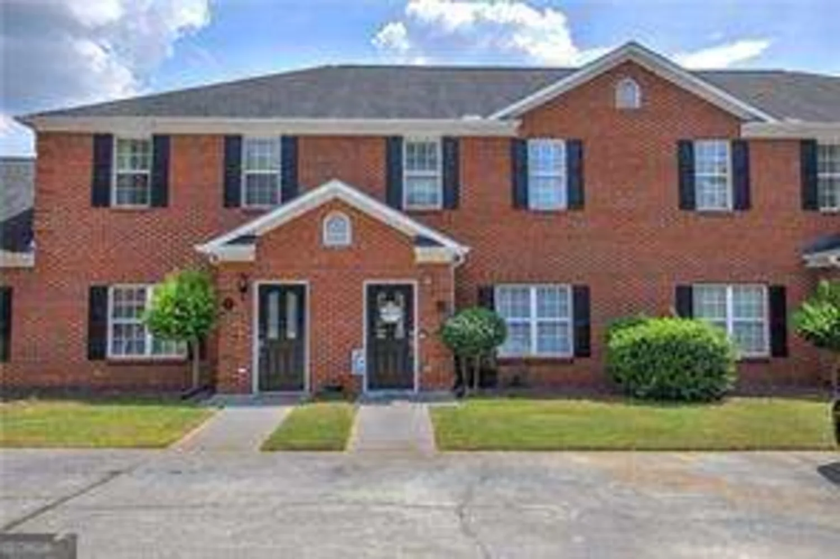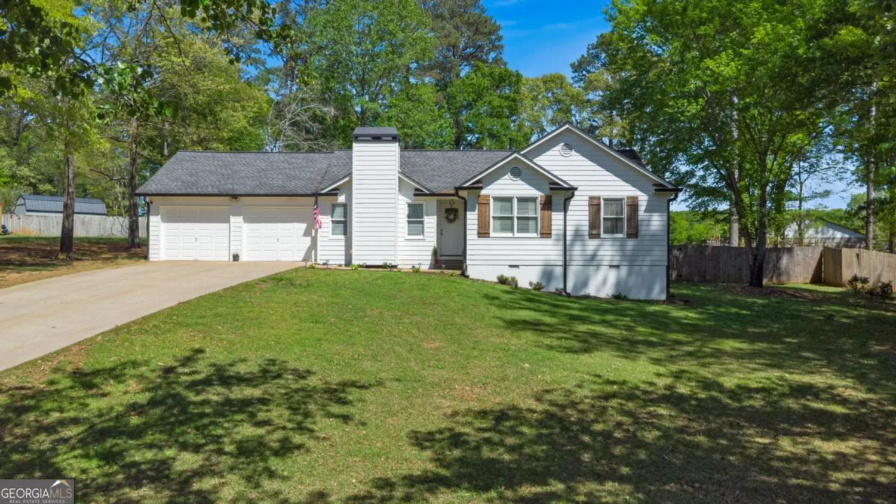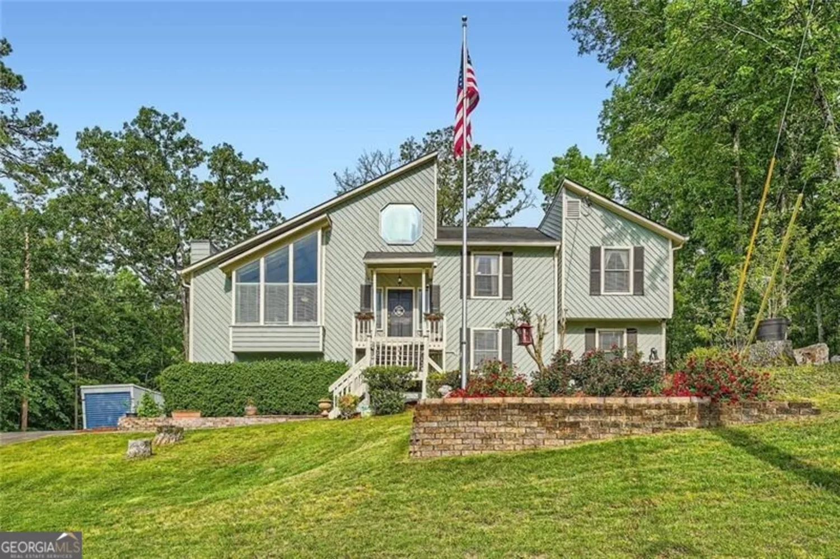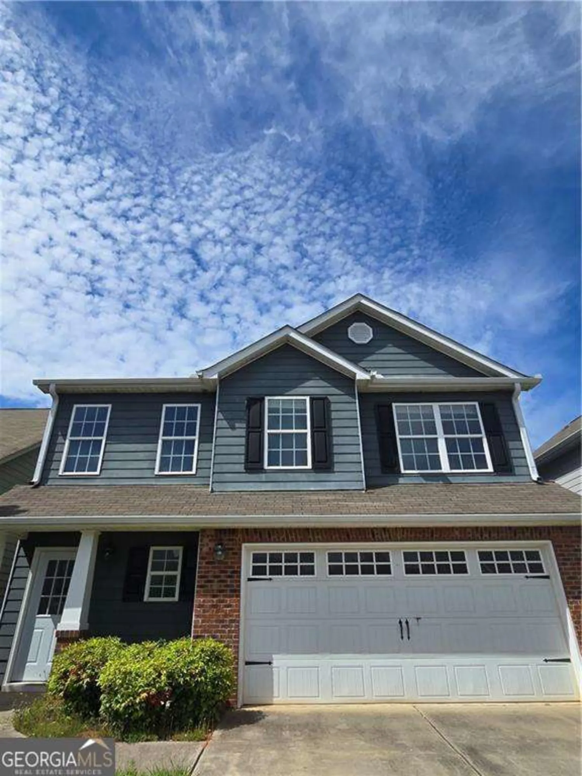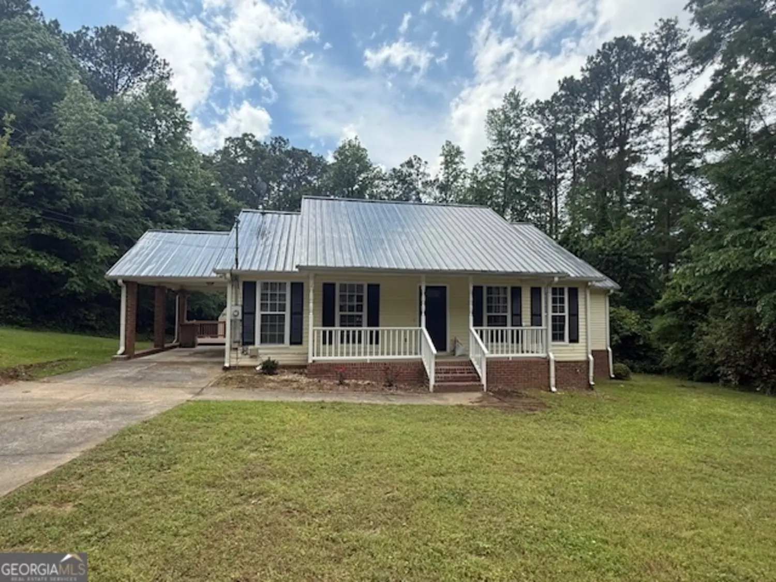44 vinnings lane swCartersville, GA 30120
44 vinnings lane swCartersville, GA 30120
Description
EXCEPTIONAL SPLIT-FOYER WITH FABULOUSLY FLOWING FLOOR PLAN IN ETOWAH RIDGE! This stately abode boasts spacious and gracious living spaces, providing the ideal blend of comfort and convenience. The facade is finished with handsome CEMENT SIDING and BRICK ACCENTS, and leads the way to the front foyer. The upper level welcomes you into the roomy living room, complete with HIGH CEILINGS, ROMANTIC FIREPLACE, and an abundance of NATURAL LIGHTING. The kitchen is equipped with gleaming, SOLID SURFACE COUNTERS and STAINLESS APPLIANCE PACKAGE, including gas stove. Breakfast bar is in place for quick meals, and FORMAL DINING ROOM for more elegant dining options. The OWNER'S SUITE is equipped with DOUBLE TRAY CEILINGS, and features a PRIVATE ENSUITE with DOUBLE VANITIES, SOAKING TUB, and SEPARATE SHOWER. Enjoy summertime entertaining on the back deck, overlooking the FENCED BACK YARD. The LOWER LEVEL features an ADDITIONAL LIVING SPACE, bedroom, and full bathroom, providing possibilities for MULTI-GENERATIONAL LIVING. This spacious home is in TURNKEY CONDITION, and is conveniently located to schools, parks, shopping, and dining options - all just minutes away. Welcome Home to 44 Vinnings Lane!
Property Details for 44 Vinnings Lane SW
- Subdivision ComplexEtowah Ridge
- Architectural StyleTraditional
- Parking FeaturesGarage
- Property AttachedNo
LISTING UPDATED:
- StatusActive
- MLS #10515188
- Days on Site0
- Taxes$3,041 / year
- MLS TypeResidential
- Year Built1999
- Lot Size0.78 Acres
- CountryBartow
LISTING UPDATED:
- StatusActive
- MLS #10515188
- Days on Site0
- Taxes$3,041 / year
- MLS TypeResidential
- Year Built1999
- Lot Size0.78 Acres
- CountryBartow
Building Information for 44 Vinnings Lane SW
- StoriesMulti/Split
- Year Built1999
- Lot Size0.7800 Acres
Payment Calculator
Term
Interest
Home Price
Down Payment
The Payment Calculator is for illustrative purposes only. Read More
Property Information for 44 Vinnings Lane SW
Summary
Location and General Information
- Community Features: None
- Directions: From McCormick Road, turn onto Adams Chapel. 1st left on Woodhaven, then 1st right on Vinnings. Home is on the left.
- Coordinates: 34.156945,-84.898926
School Information
- Elementary School: Euharlee
- Middle School: Woodland
- High School: Woodland
Taxes and HOA Information
- Parcel Number: 0051G0002002
- Tax Year: 2024
- Association Fee Includes: None
- Tax Lot: 184
Virtual Tour
Parking
- Open Parking: No
Interior and Exterior Features
Interior Features
- Cooling: Central Air
- Heating: Central
- Appliances: Other
- Basement: Exterior Entry, Interior Entry
- Flooring: Other
- Interior Features: Double Vanity, In-Law Floorplan, Tray Ceiling(s), Entrance Foyer, Vaulted Ceiling(s), Walk-In Closet(s)
- Levels/Stories: Multi/Split
- Main Bedrooms: 3
- Bathrooms Total Integer: 3
- Main Full Baths: 2
- Bathrooms Total Decimal: 3
Exterior Features
- Construction Materials: Brick, Other
- Roof Type: Composition
- Laundry Features: Other
- Pool Private: No
Property
Utilities
- Sewer: Septic Tank
- Utilities: Other
- Water Source: Public
Property and Assessments
- Home Warranty: Yes
- Property Condition: Resale
Green Features
Lot Information
- Above Grade Finished Area: 1458
- Lot Features: Other
Multi Family
- Number of Units To Be Built: Square Feet
Rental
Rent Information
- Land Lease: Yes
Public Records for 44 Vinnings Lane SW
Tax Record
- 2024$3,041.00 ($253.42 / month)
Home Facts
- Beds4
- Baths3
- Total Finished SqFt2,164 SqFt
- Above Grade Finished1,458 SqFt
- Below Grade Finished706 SqFt
- StoriesMulti/Split
- Lot Size0.7800 Acres
- StyleSingle Family Residence
- Year Built1999
- APN0051G0002002
- CountyBartow
- Fireplaces1


