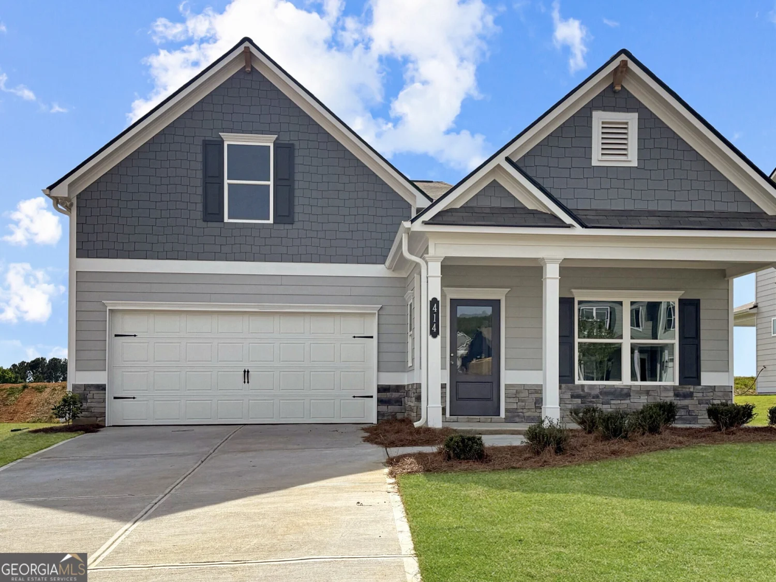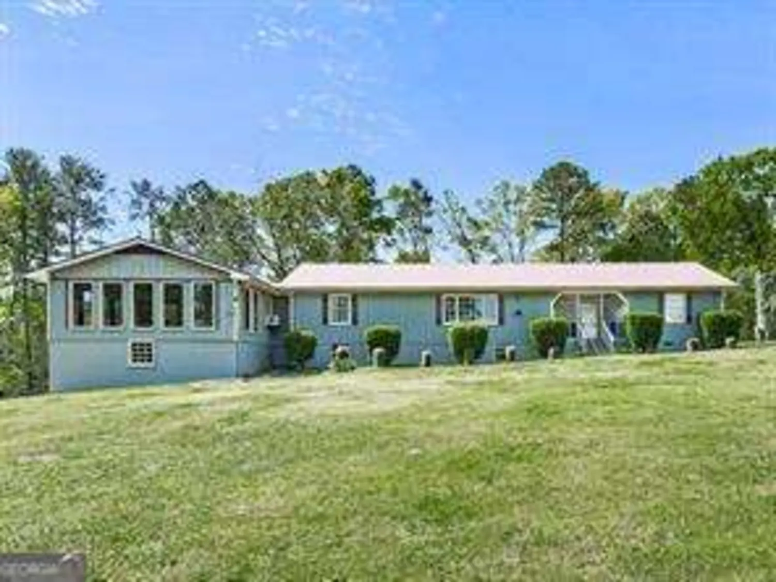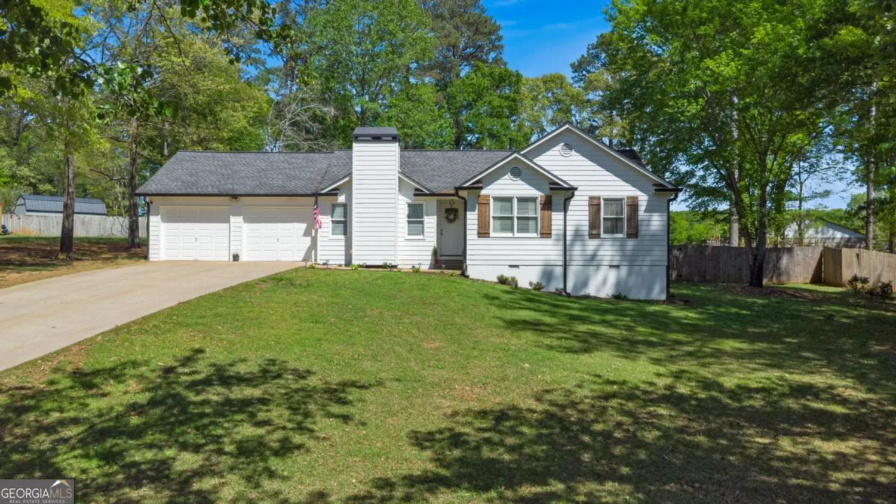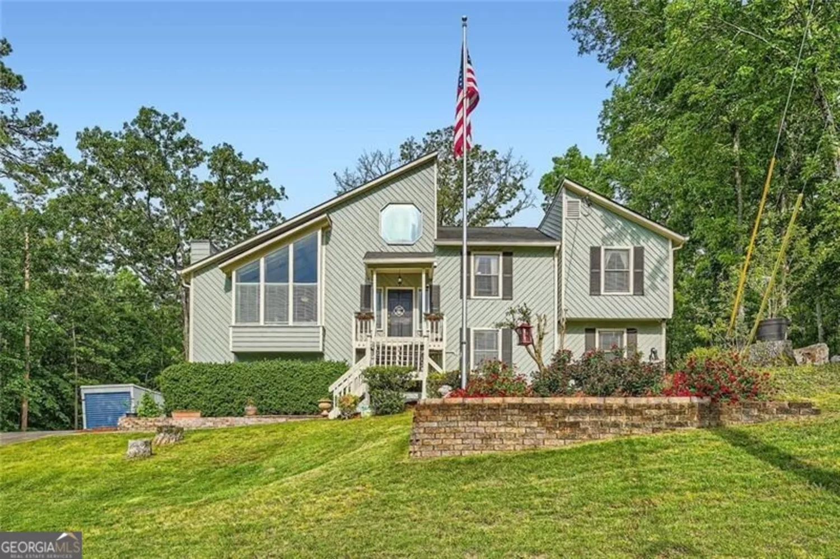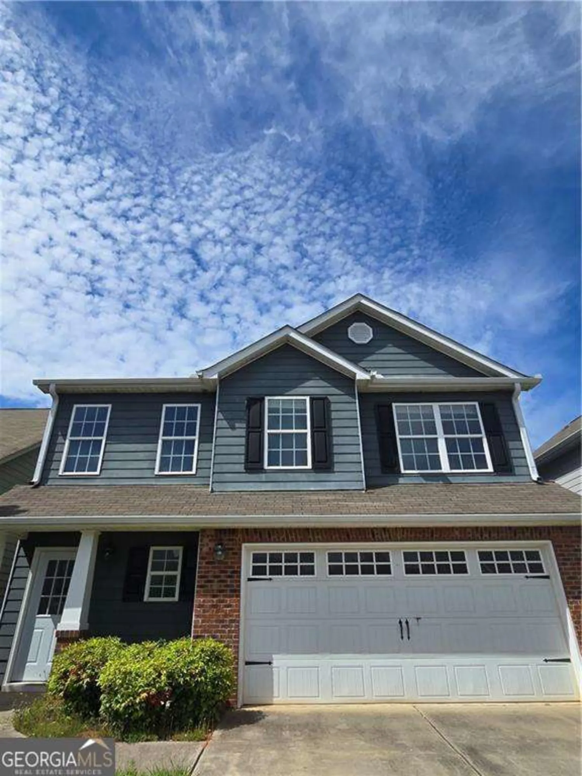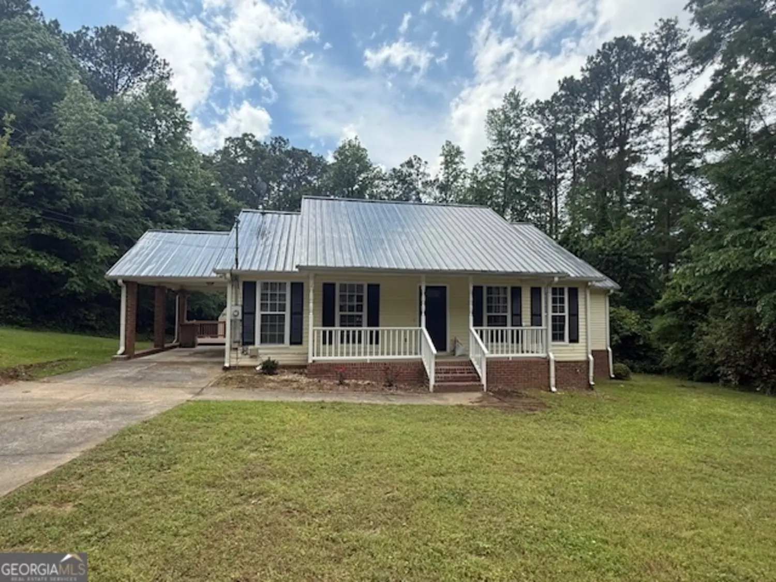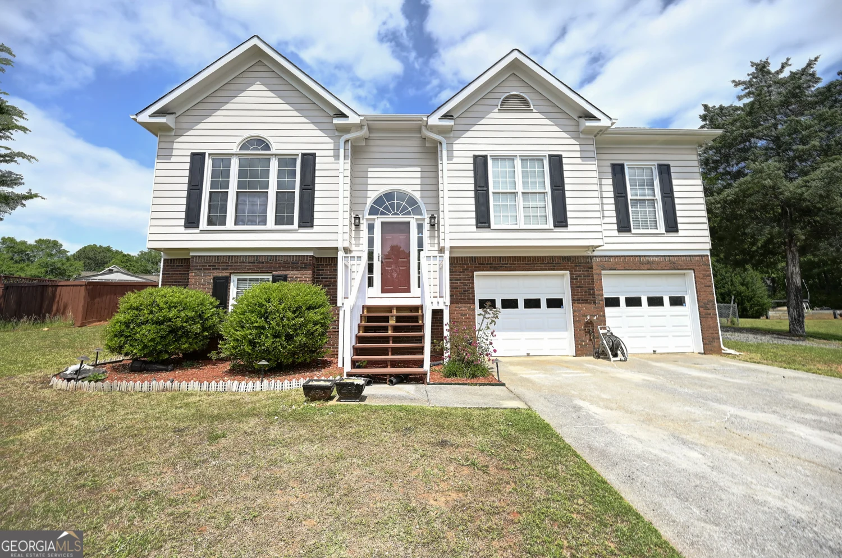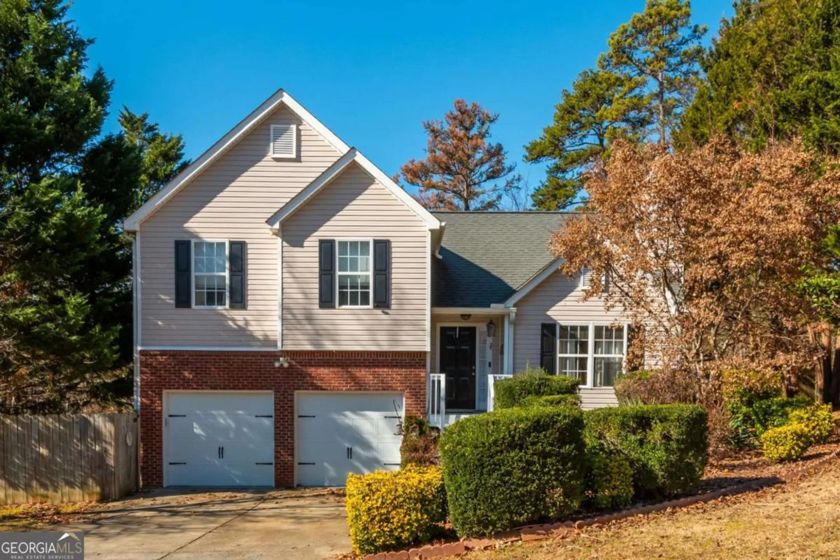31 clearview driveCartersville, GA 30121
31 clearview driveCartersville, GA 30121
Description
Welcome home to your Mountain Escape in the Cartersville City Schools district! This charming home has been thoughtfully cared for and is ready to welcome its next owner. The HVAC and roof are less than 10 years old and the Hot Water Heater was replaced in 2022. The main floor hosts three bedrooms and two full bathrooms. The kitchen recently underwent a stunning renovation, featuring an abundance of custom cabinetry, luxurious soapstone countertops, and brand-new stainless steel appliances. The double oven will make hosting your dinner parties and meal-prepping a breeze. Tons of storage, there is a cabinet for everything! The separate formal dining room and breakfast area have you covered whether it's an intimate night in with friends or a quick cup of coffee before heading out for the day. You'll want to bring the coffee outside onto your back deck to enjoy the glorious mountain views and breeze whispering through the hardwoods. Back inside, the living area features soaring vaulted ceilings and a gas-starter fireplace, creating a warm and inviting atmosphere. Gleaming hardwood floors throughout the main level add a touch of elegance that's sure to impress. The Primary Suite is perfectly sized, sun-filled, and has a walk-in closet and soaking tub. The two guest bedrooms on the main floor are outfitted with great closet space and share a full bathroom nearby. Downstairs, it's like discovering a second home! A cozy bedroom and full bath offer a comfortable retreat for guests, while a separate studio area-with its own living space and kitchenette-opens to a covered outdoor patio, making it ideal for an in-law suite or a potential short- or long-term rental. Rounding out the lower level is a generously sized laundry room with plenty of storage and direct access to an oversized 3-car garage, providing ample space for vehicles, tools, and hobbies. Located conveniently to I-75, Highway 20, Highway 411, Downtown Cartersville, entertainment, shopping, healthcare, desirable schools, and more! Schedule your tour today!
Property Details for 31 CLEARVIEW Drive
- Subdivision ComplexClearview
- Architectural StyleTraditional
- Num Of Parking Spaces6
- Parking FeaturesGarage Door Opener, Garage, Storage, Side/Rear Entrance
- Property AttachedNo
LISTING UPDATED:
- StatusActive
- MLS #10505747
- Days on Site14
- Taxes$3,119 / year
- MLS TypeResidential
- Year Built2001
- Lot Size0.48 Acres
- CountryBartow
LISTING UPDATED:
- StatusActive
- MLS #10505747
- Days on Site14
- Taxes$3,119 / year
- MLS TypeResidential
- Year Built2001
- Lot Size0.48 Acres
- CountryBartow
Building Information for 31 CLEARVIEW Drive
- StoriesMulti/Split
- Year Built2001
- Lot Size0.4800 Acres
Payment Calculator
Term
Interest
Home Price
Down Payment
The Payment Calculator is for illustrative purposes only. Read More
Property Information for 31 CLEARVIEW Drive
Summary
Location and General Information
- Community Features: None
- Directions: From 41 N: Right onto Murata Dr, Left onto E Felton Rd, Right onto Cain Drive, Right onto Clearview Dr, Home will be on the Right.
- View: Mountain(s)
- Coordinates: 34.19457,-84.77707
School Information
- Elementary School: Cartersville Primary/Elementar
- Middle School: Cartersville
- High School: Cartersville
Taxes and HOA Information
- Parcel Number: C1150001044
- Tax Year: 2024
- Association Fee Includes: None
Virtual Tour
Parking
- Open Parking: No
Interior and Exterior Features
Interior Features
- Cooling: Ceiling Fan(s), Central Air, Electric
- Heating: Natural Gas, Central
- Appliances: Double Oven, Dishwasher, Disposal, Refrigerator, Gas Water Heater, Ice Maker, Microwave, Oven/Range (Combo), Stainless Steel Appliance(s)
- Basement: Bath Finished, Daylight, Interior Entry, Exterior Entry, Finished
- Fireplace Features: Family Room, Gas Starter
- Flooring: Hardwood, Tile, Other
- Interior Features: High Ceilings, Double Vanity, Entrance Foyer, Soaking Tub, In-Law Floorplan, Rear Stairs, Separate Shower, Tile Bath, Tray Ceiling(s), Vaulted Ceiling(s), Walk-In Closet(s)
- Levels/Stories: Multi/Split
- Kitchen Features: Breakfast Area
- Foundation: Slab
- Main Bedrooms: 3
- Bathrooms Total Integer: 3
- Main Full Baths: 2
- Bathrooms Total Decimal: 3
Exterior Features
- Construction Materials: Other
- Fencing: Back Yard
- Patio And Porch Features: Deck, Patio, Porch
- Roof Type: Composition
- Laundry Features: Laundry Closet
- Pool Private: No
Property
Utilities
- Sewer: Private Sewer
- Utilities: Cable Available, Electricity Available, Natural Gas Available, High Speed Internet, Sewer Connected, Water Available, Phone Available
- Water Source: Public
- Electric: 220 Volts
Property and Assessments
- Home Warranty: Yes
- Property Condition: Resale
Green Features
Lot Information
- Above Grade Finished Area: 2248
- Lot Features: Private, Sloped
Multi Family
- Number of Units To Be Built: Square Feet
Rental
Rent Information
- Land Lease: Yes
Public Records for 31 CLEARVIEW Drive
Tax Record
- 2024$3,119.00 ($259.92 / month)
Home Facts
- Beds4
- Baths3
- Total Finished SqFt2,248 SqFt
- Above Grade Finished2,248 SqFt
- StoriesMulti/Split
- Lot Size0.4800 Acres
- StyleSingle Family Residence
- Year Built2001
- APNC1150001044
- CountyBartow
- Fireplaces1


