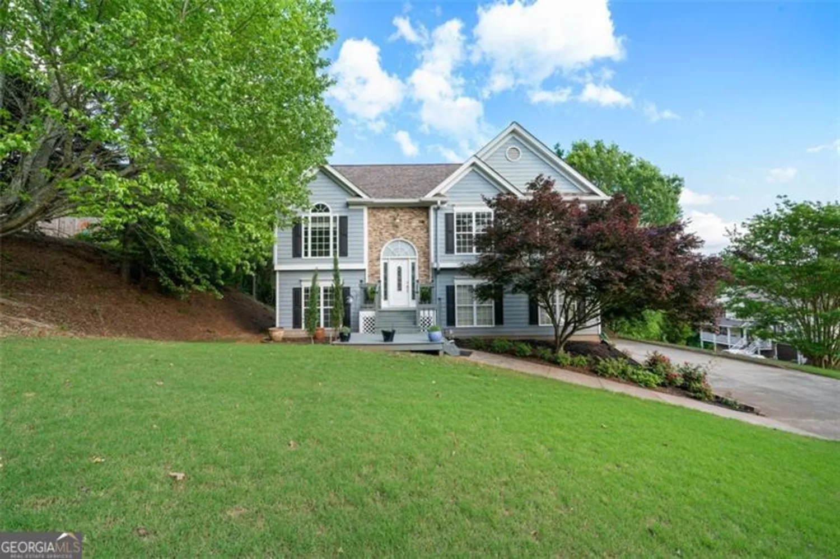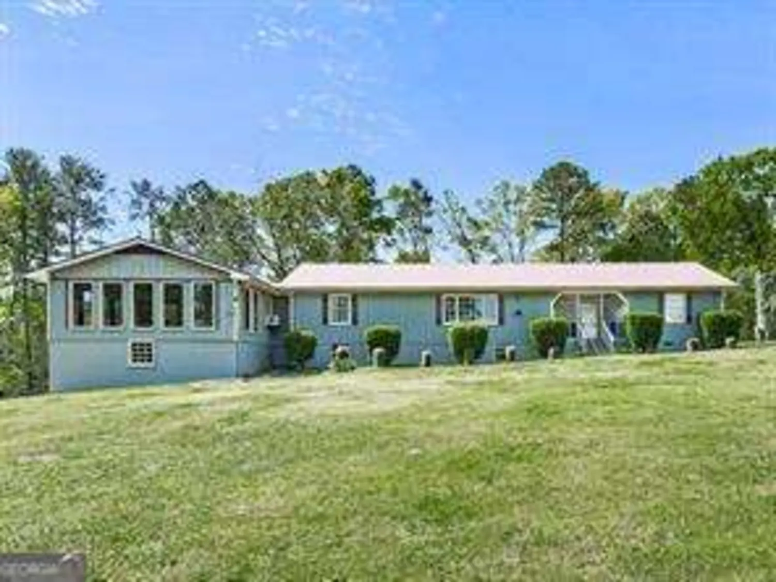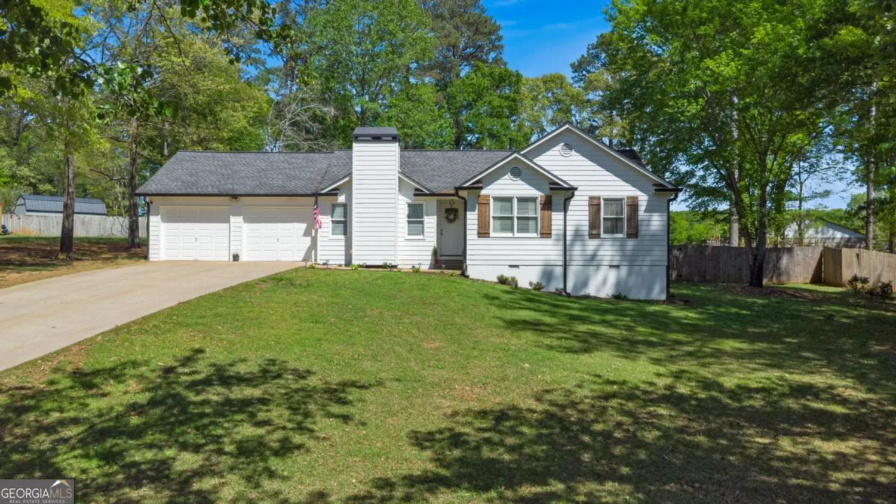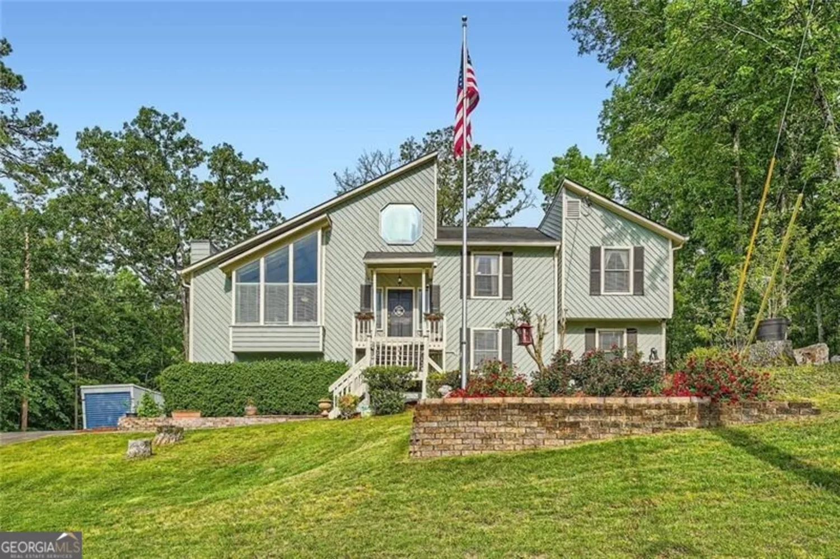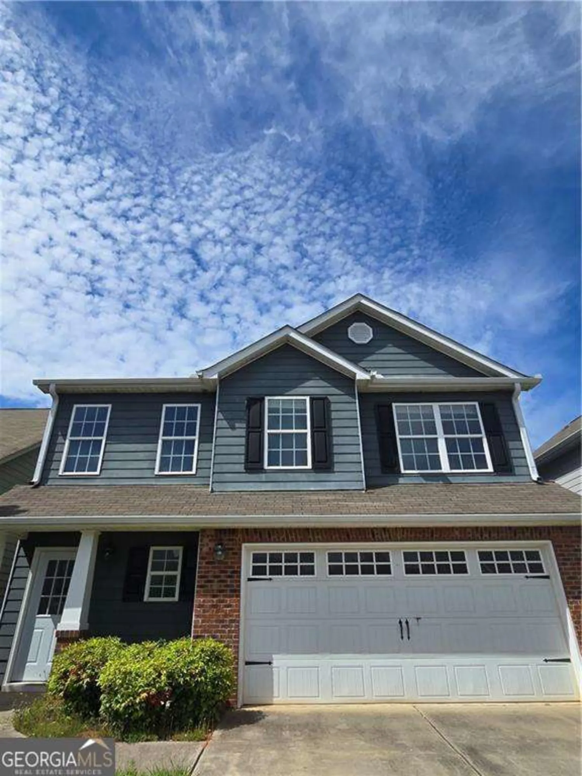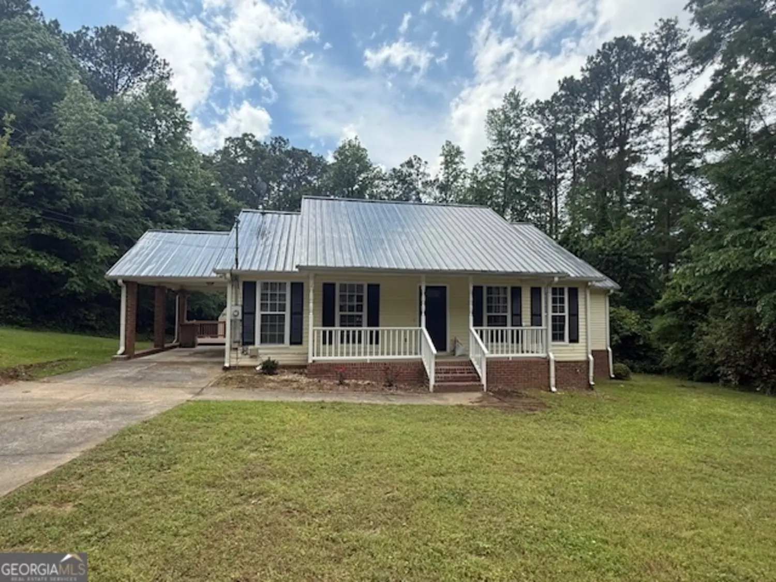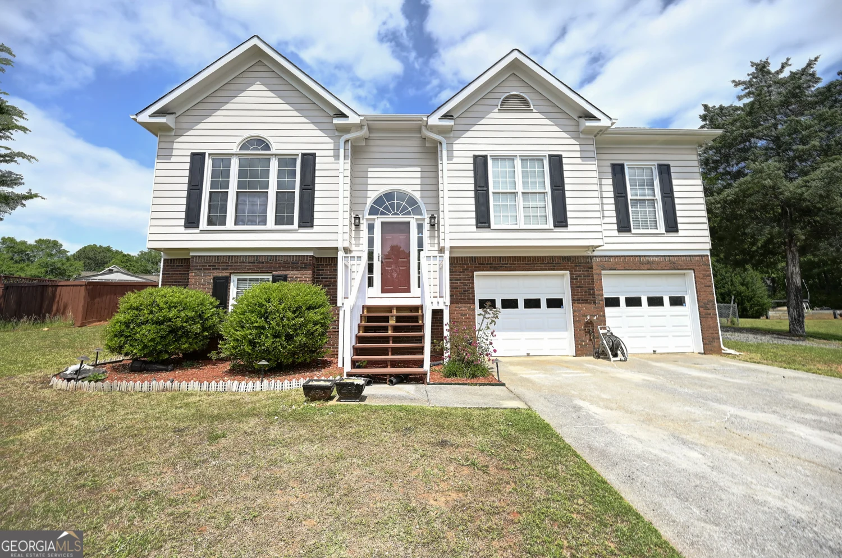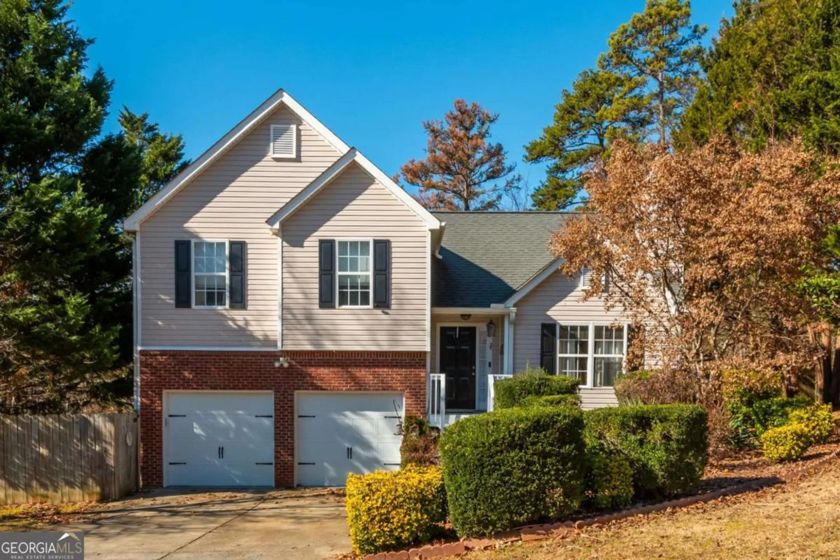414 sierra pointeCartersville, GA 30120
414 sierra pointeCartersville, GA 30120
Description
Move in Ready!! The Chandler plan in The Stiles community built by Smith Douglas Homes. This home offers four bedrooms and three full baths. The extended great room offers a welcoming gathering space with access to a covered rear patio for effortless indoor/outdoor entertaining. The kitchen has upgraded cabinets, gas cooking, stainless appliances and Quartz counters and is open to the adjacent fireside family room. Bedrooms offer privacy, especially the owner's suite which is located at the rear of the home. Owner's bedroom is spacious and has a tray ceiling. Owner's bath has a tiled shower with a bench,& dual vanities with marble top. A laundry room is conveniently located near the owner's suite. Luxury Vinyl flooring in the main living areas. Above the garage is the fourth bedroom with a full bath, ideal as a guest suite, office etc. Nine ft ceiling heights. LOW HOA fee with amenities including a SWIMMING POOL and playground. Seller incentive with use of preferred lender. Primary photo of actual home.
Property Details for 414 Sierra Pointe
- Subdivision ComplexThe Stiles
- Architectural StyleCraftsman, Ranch, Traditional
- Num Of Parking Spaces2
- Parking FeaturesGarage
- Property AttachedYes
LISTING UPDATED:
- StatusActive
- MLS #10505658
- Days on Site14
- Taxes$1 / year
- HOA Fees$500 / month
- MLS TypeResidential
- Year Built2025
- CountryBartow
LISTING UPDATED:
- StatusActive
- MLS #10505658
- Days on Site14
- Taxes$1 / year
- HOA Fees$500 / month
- MLS TypeResidential
- Year Built2025
- CountryBartow
Building Information for 414 Sierra Pointe
- StoriesTwo
- Year Built2025
- Lot Size0.0000 Acres
Payment Calculator
Term
Interest
Home Price
Down Payment
The Payment Calculator is for illustrative purposes only. Read More
Property Information for 414 Sierra Pointe
Summary
Location and General Information
- Community Features: Playground, Pool, Sidewalks
- Directions: I-75 North to Exit 288 (GA Hwy 113/Main St). Left off ramp, continue 4.6 miles and make a right onto Euharlee Rd. Travel .6 miles to Harrison Rd and turn rt. and then left into the neighborhood. GPS Harrison Road.
- Coordinates: 34.1202,-84.9009
School Information
- Elementary School: Mission Road
- Middle School: Woodland
- High School: Woodland
Taxes and HOA Information
- Parcel Number: 0.0
- Tax Year: 2024
- Association Fee Includes: Management Fee, Swimming
- Tax Lot: 319
Virtual Tour
Parking
- Open Parking: No
Interior and Exterior Features
Interior Features
- Cooling: Central Air
- Heating: Forced Air, Natural Gas
- Appliances: Dishwasher, Disposal, Microwave, Oven/Range (Combo), Stainless Steel Appliance(s)
- Basement: None
- Fireplace Features: Family Room
- Flooring: Carpet
- Interior Features: Double Vanity, High Ceilings, Tray Ceiling(s)
- Levels/Stories: Two
- Kitchen Features: Kitchen Island, Solid Surface Counters, Walk-in Pantry
- Foundation: Slab
- Main Bedrooms: 3
- Bathrooms Total Integer: 3
- Main Full Baths: 2
- Bathrooms Total Decimal: 3
Exterior Features
- Construction Materials: Other, Stone
- Patio And Porch Features: Patio, Porch
- Roof Type: Composition
- Security Features: Smoke Detector(s)
- Laundry Features: Other
- Pool Private: No
Property
Utilities
- Sewer: Public Sewer
- Utilities: Natural Gas Available, Sewer Available, Water Available
- Water Source: Public
Property and Assessments
- Home Warranty: Yes
- Property Condition: New Construction
Green Features
- Green Energy Efficient: Thermostat
Lot Information
- Above Grade Finished Area: 1691
- Common Walls: No Common Walls
- Lot Features: Level
Multi Family
- Number of Units To Be Built: Square Feet
Rental
Rent Information
- Land Lease: Yes
Public Records for 414 Sierra Pointe
Tax Record
- 2024$1.00 ($0.08 / month)
Home Facts
- Beds4
- Baths3
- Total Finished SqFt1,691 SqFt
- Above Grade Finished1,691 SqFt
- StoriesTwo
- Lot Size0.0000 Acres
- StyleSingle Family Residence
- Year Built2025
- APN0.0
- CountyBartow


