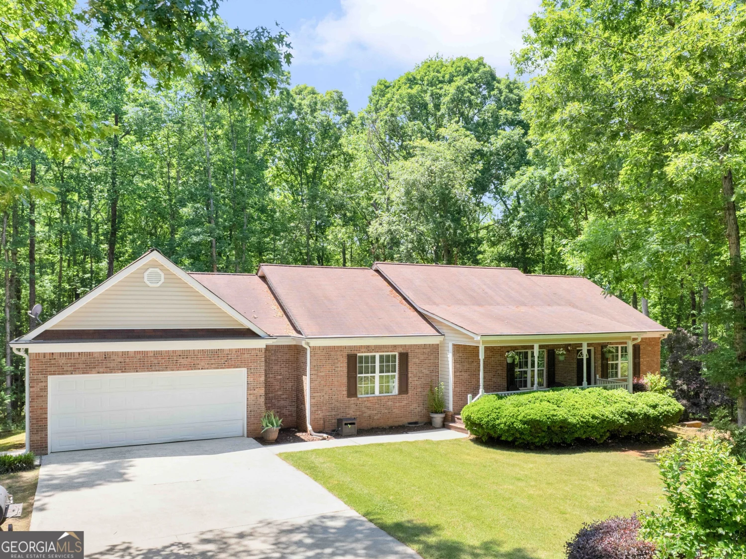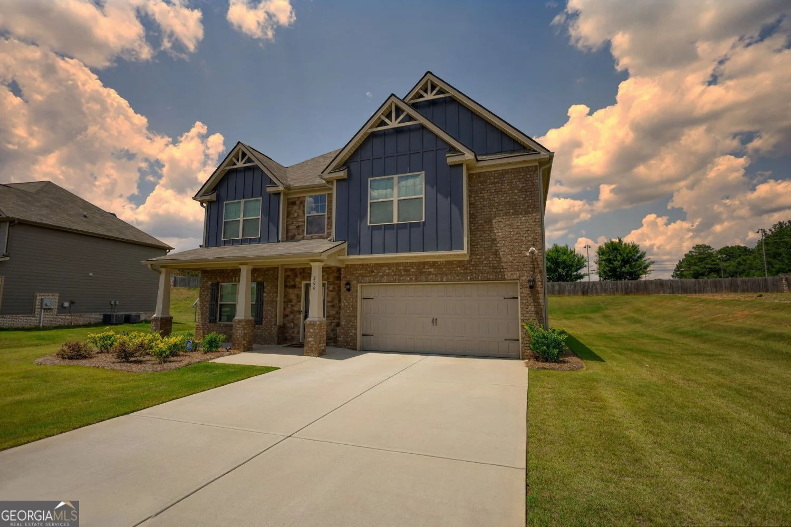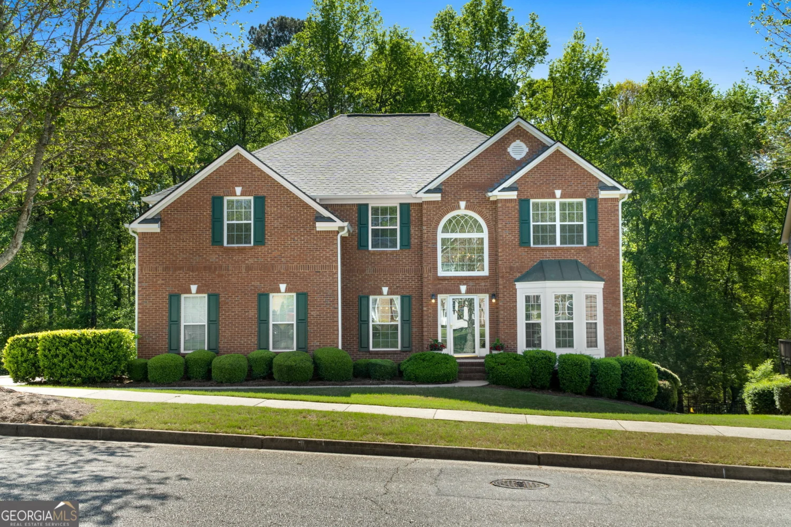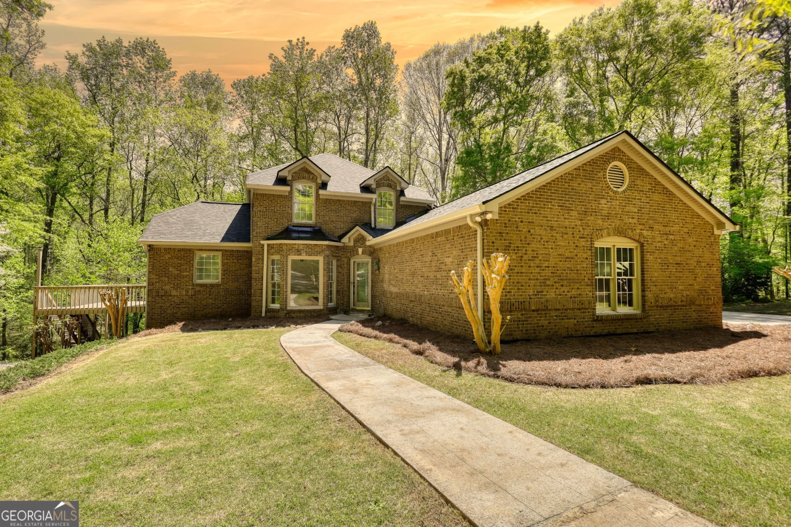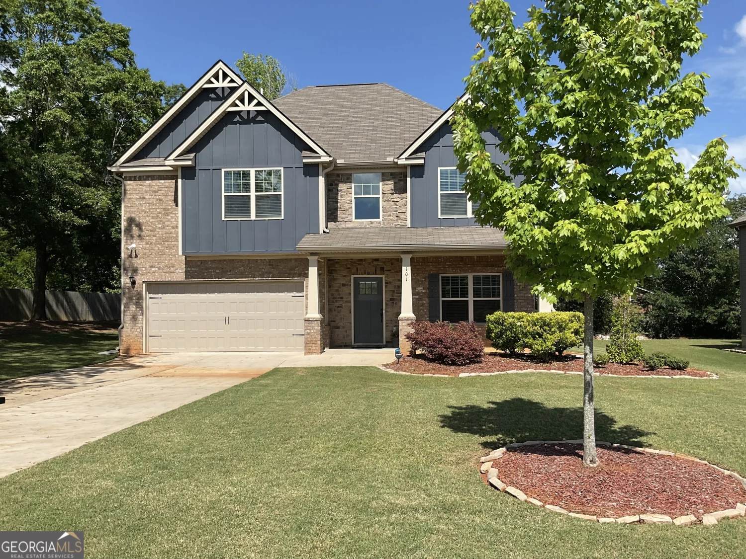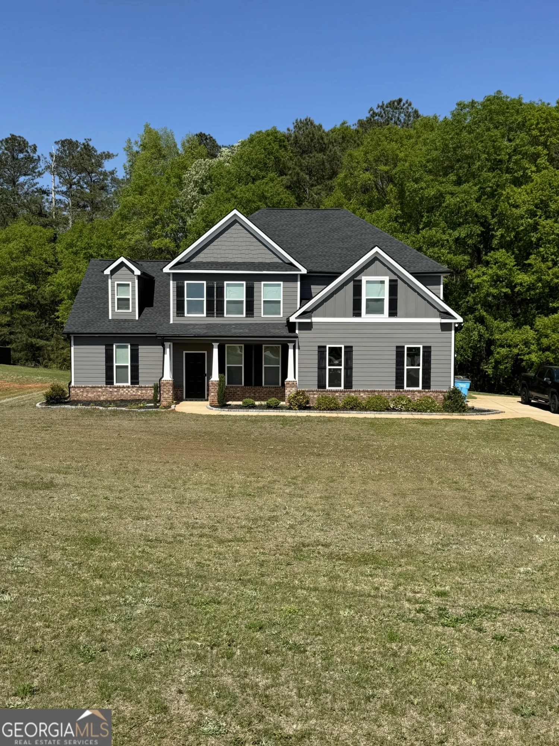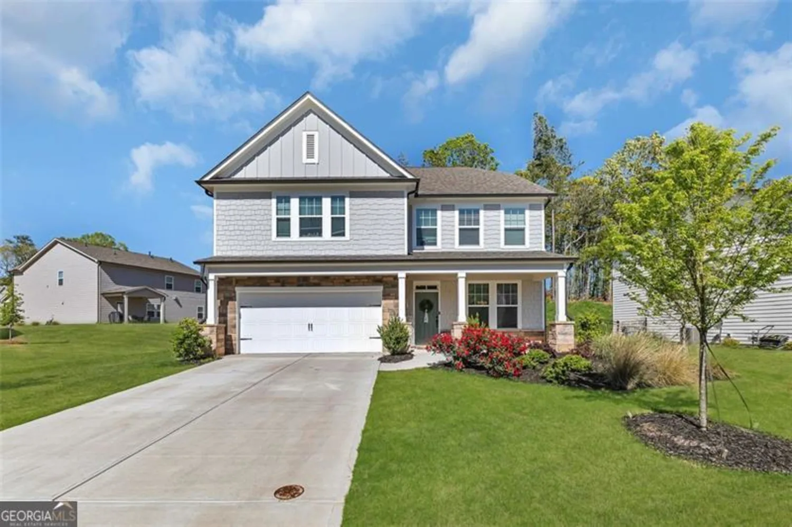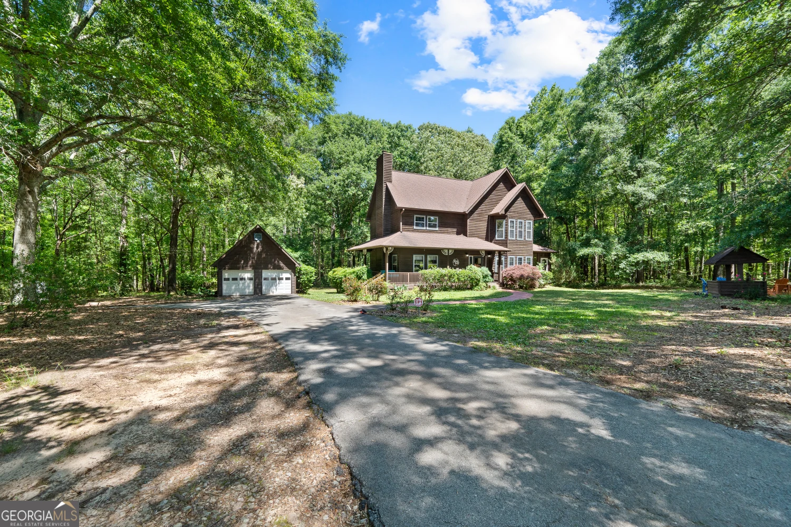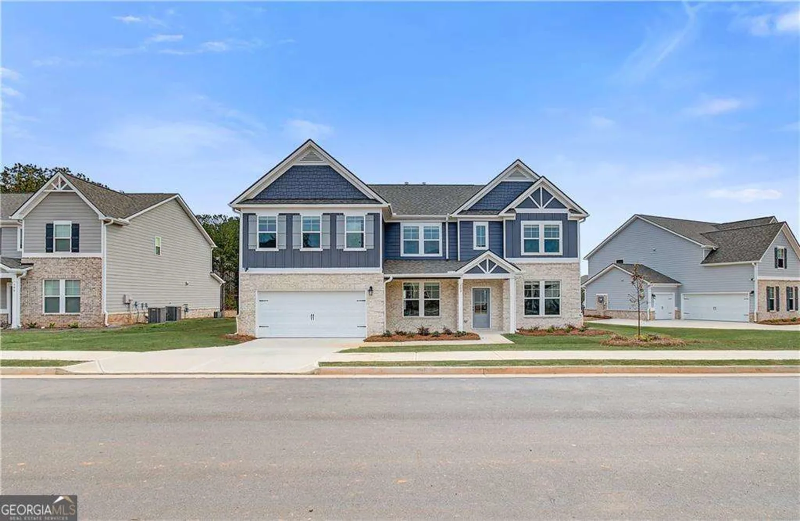234 linford driveLocust Grove, GA 30248
234 linford driveLocust Grove, GA 30248
Description
Welcome home to Kingston in sought after gated community in Locust Grove built by DRB Homes! No detail is left behind in this beautiful single-family home featuring an exquisite craftsman exterior. Our spacious Lauren II on a slab features 4 bedrooms, 3 full bathrooms and a half a bath. Owner's suite on main with a large shower and separate soaking tub. Coffered ceilings in dining room. Gourmet kitchen with quartz countertops, and an expansive kitchen island, with beautiful cabinets, stainless steel appliances and a spacious walk-in pantry. Upstairs you will find a welcoming loft, and large media room, 2 car garage. Please note: The main photo is of the actual home, but the interior photos/virtual tours are of a decorated model or spec home. Generous incentive towards closing cost with approved lender. Future amenities including a clubhouse and pool. Broker and buyer incentive available Please note: If the buyer is represented by a broker/agent, DRB REQUIRES the buyer's broker/agent to be present during the initial meeting with DRB's sales personnel to ensure proper representation.
Property Details for 234 Linford Drive
- Subdivision ComplexKingston
- Architectural StyleCraftsman
- Num Of Parking Spaces2
- Parking FeaturesGarage
- Property AttachedYes
LISTING UPDATED:
- StatusActive
- MLS #10515319
- Days on Site7
- HOA Fees$500 / month
- MLS TypeResidential
- Year Built2025
- CountryHenry
LISTING UPDATED:
- StatusActive
- MLS #10515319
- Days on Site7
- HOA Fees$500 / month
- MLS TypeResidential
- Year Built2025
- CountryHenry
Building Information for 234 Linford Drive
- StoriesTwo
- Year Built2025
- Lot Size0.0000 Acres
Payment Calculator
Term
Interest
Home Price
Down Payment
The Payment Calculator is for illustrative purposes only. Read More
Property Information for 234 Linford Drive
Summary
Location and General Information
- Community Features: Gated
- Directions: 75 SB to eit 212, right on Bill Gardner turn left onto Arabella Pike into the Kingston subdivision
- Coordinates: 33.313739,-84.066897
School Information
- Elementary School: Bethlehem
- Middle School: Luella
- High School: Luella
Taxes and HOA Information
- Parcel Number: 0.0
- Tax Year: 2024
- Association Fee Includes: Other
- Tax Lot: 105
Virtual Tour
Parking
- Open Parking: No
Interior and Exterior Features
Interior Features
- Cooling: Ceiling Fan(s), Central Air, Dual
- Heating: Central, Forced Air, Zoned
- Appliances: Dishwasher, Disposal, Microwave
- Basement: None
- Fireplace Features: Family Room, Gas Starter
- Flooring: Carpet
- Interior Features: Master On Main Level, Walk-In Closet(s)
- Levels/Stories: Two
- Window Features: Double Pane Windows
- Kitchen Features: Breakfast Area, Kitchen Island, Pantry, Walk-in Pantry
- Foundation: Slab
- Main Bedrooms: 1
- Total Half Baths: 1
- Bathrooms Total Integer: 4
- Main Full Baths: 1
- Bathrooms Total Decimal: 3
Exterior Features
- Construction Materials: Brick, Concrete
- Patio And Porch Features: Patio
- Roof Type: Composition
- Security Features: Gated Community
- Laundry Features: In Kitchen, Mud Room
- Pool Private: No
Property
Utilities
- Sewer: Public Sewer
- Utilities: Cable Available, Electricity Available, Natural Gas Available, Phone Available, Sewer Available
- Water Source: Public
Property and Assessments
- Home Warranty: Yes
- Property Condition: New Construction
Green Features
Lot Information
- Common Walls: No Common Walls
- Lot Features: Cul-De-Sac
Multi Family
- Number of Units To Be Built: Square Feet
Rental
Rent Information
- Land Lease: Yes
Public Records for 234 Linford Drive
Tax Record
- 2024$0.00 ($0.00 / month)
Home Facts
- Beds4
- Baths3
- StoriesTwo
- Lot Size0.0000 Acres
- StyleSingle Family Residence
- Year Built2025
- APN0.0
- CountyHenry
- Fireplaces1


