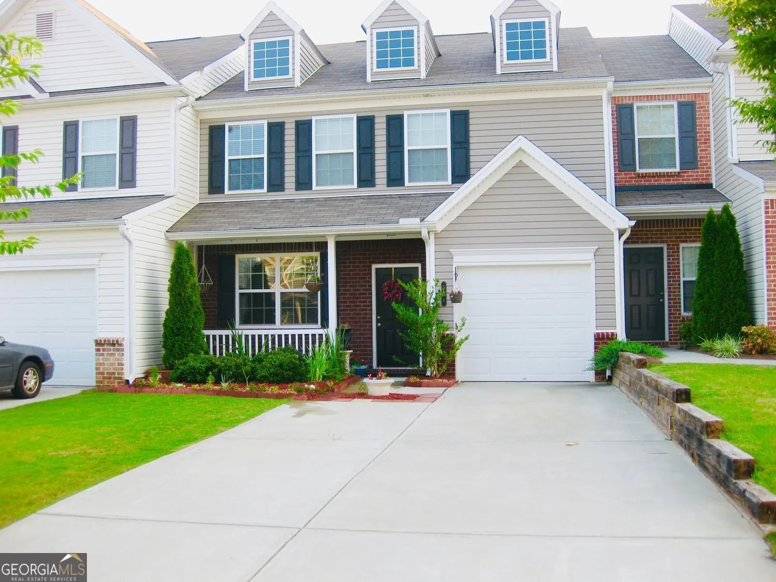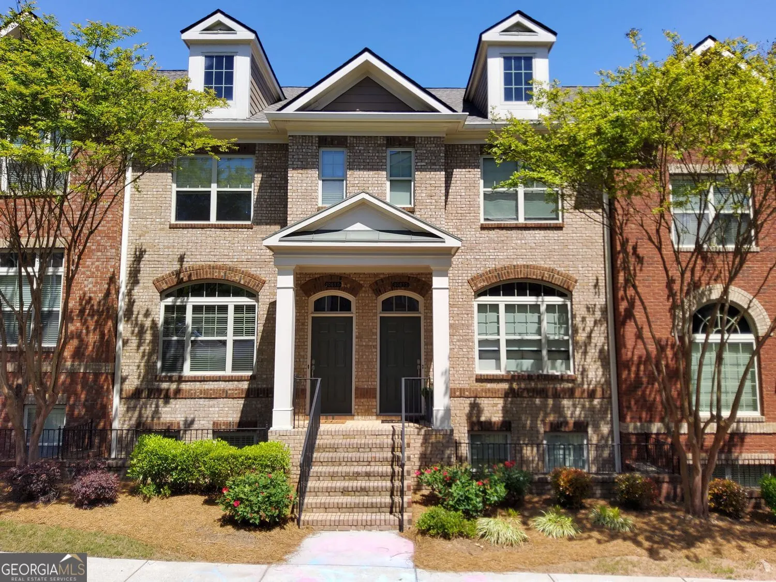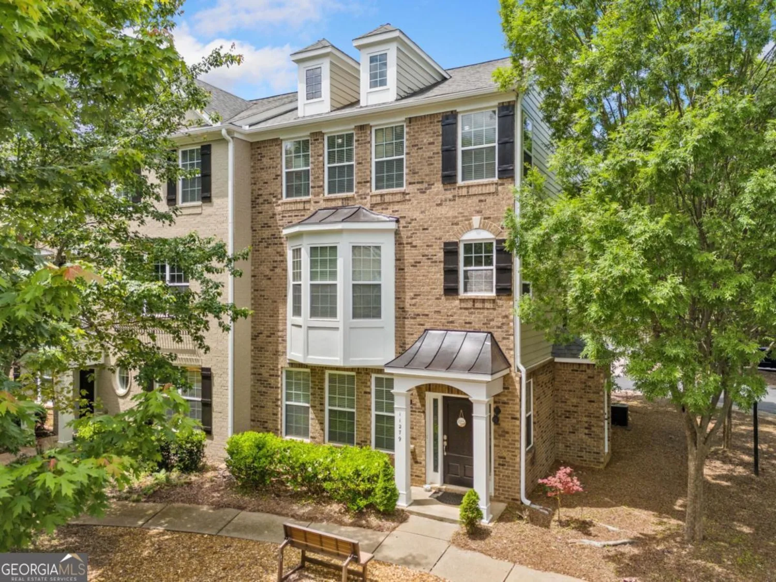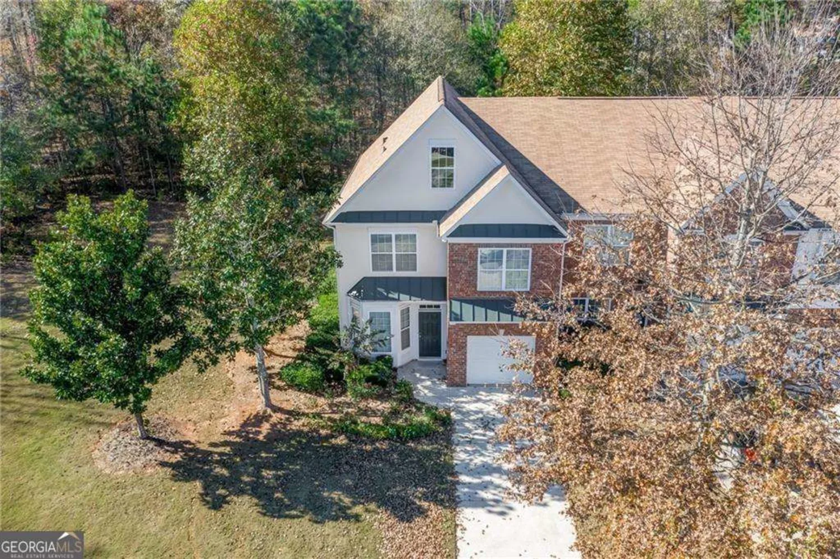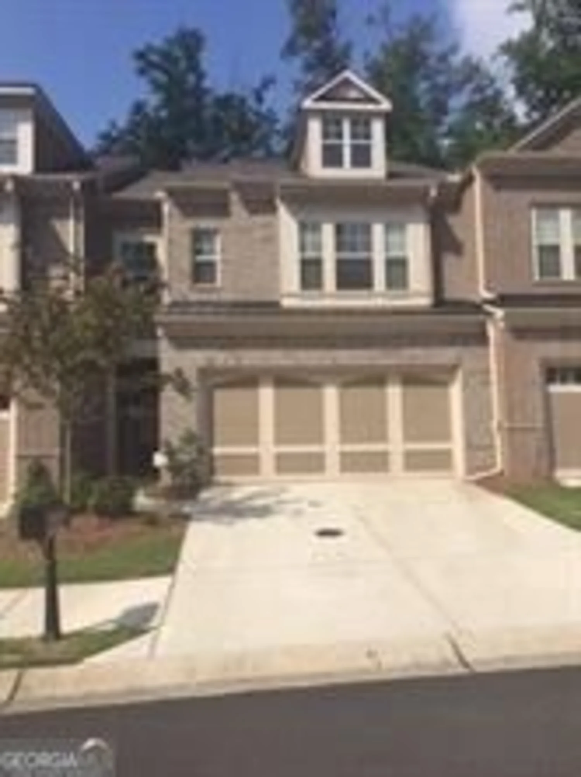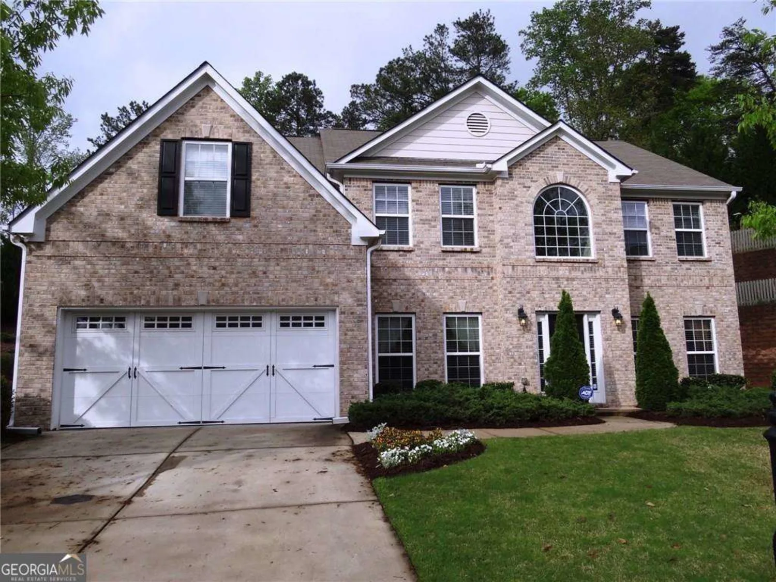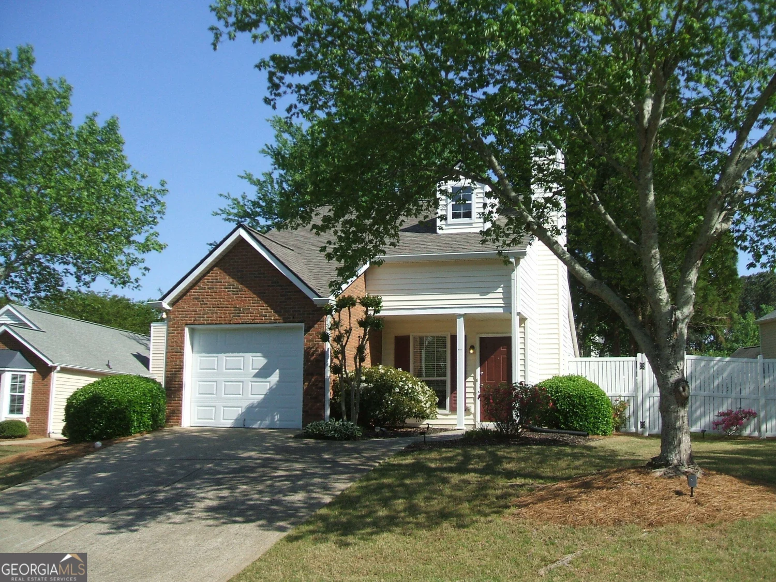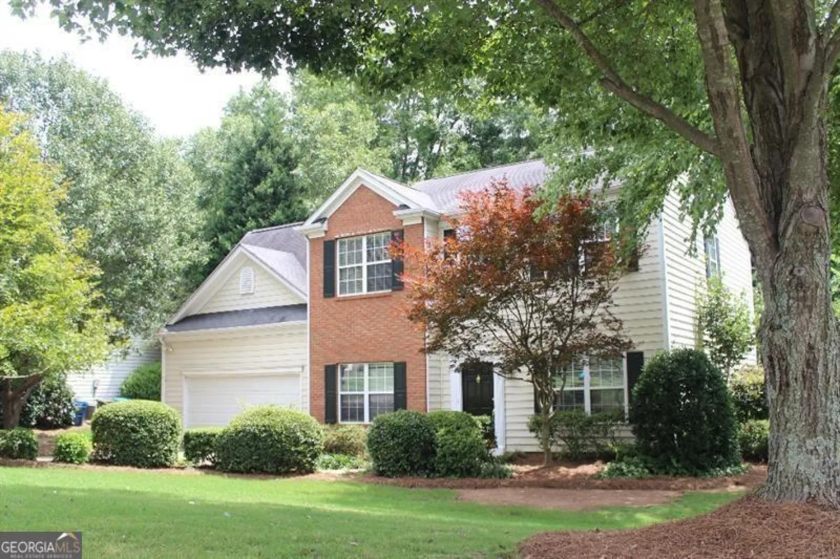10304 monarch wayAlpharetta, GA 30022
10304 monarch wayAlpharetta, GA 30022
Description
This beautifully maintained home features hardwood floors throughout the main level, a modern kitchen with granite countertops, stainless steel appliances, and a breakfast bar - perfect for everyday living and entertaining. The openconcept family/great room is highlighted by a cozy gas fireplace and custom built-in bookshelves. Upstairs, you will find 3 generously sized bedrooms, including a spacious primary suite, along with an additional media room or office ideal for remote work or relaxation. The ground level offers a 2-car garage with interior access and additional storage space. As an end unit, enjoy added privacy and natural light throughout. Don't miss this opportunity in a desirable community! Allowed showings are only on Mondays, Fridays, and weekends. Preferably between 11am - 2pm.
Property Details for 10304 Monarch Way
- Subdivision ComplexMerrimont
- Architectural StyleBrick 3 Side, Brick Front, Traditional
- ExteriorBalcony
- Num Of Parking Spaces4
- Parking FeaturesAttached, Garage, Garage Door Opener, Side/Rear Entrance
- Property AttachedYes
LISTING UPDATED:
- StatusClosed
- MLS #10515390
- Days on Site29
- MLS TypeResidential Lease
- Year Built2005
- Lot Size0.05 Acres
- CountryFulton
LISTING UPDATED:
- StatusClosed
- MLS #10515390
- Days on Site29
- MLS TypeResidential Lease
- Year Built2005
- Lot Size0.05 Acres
- CountryFulton
Building Information for 10304 Monarch Way
- StoriesThree Or More
- Year Built2005
- Lot Size0.0500 Acres
Payment Calculator
Term
Interest
Home Price
Down Payment
The Payment Calculator is for illustrative purposes only. Read More
Property Information for 10304 Monarch Way
Summary
Location and General Information
- Community Features: Gated, Pool, Walk To Schools, Near Shopping
- Directions: GPS friendly
- Coordinates: 34.031708,-84.207422
School Information
- Elementary School: State Bridge Crossing
- Middle School: Taylor Road
- High School: Chattahoochee
Taxes and HOA Information
- Parcel Number: 11 059002210782
- Association Fee Includes: None
Virtual Tour
Parking
- Open Parking: No
Interior and Exterior Features
Interior Features
- Cooling: Ceiling Fan(s), Central Air, Electric
- Heating: Central
- Appliances: Dishwasher, Disposal, Microwave, Refrigerator
- Basement: None
- Fireplace Features: Factory Built, Family Room, Gas Log, Gas Starter
- Flooring: Carpet, Hardwood, Laminate, Other
- Interior Features: High Ceilings, Walk-In Closet(s)
- Levels/Stories: Three Or More
- Window Features: Double Pane Windows
- Kitchen Features: Breakfast Bar, Breakfast Room, Pantry, Solid Surface Counters
- Total Half Baths: 2
- Bathrooms Total Integer: 4
- Bathrooms Total Decimal: 3
Exterior Features
- Construction Materials: Other
- Patio And Porch Features: Deck
- Roof Type: Composition
- Security Features: Smoke Detector(s)
- Laundry Features: Upper Level
- Pool Private: No
Property
Utilities
- Sewer: Public Sewer
- Utilities: Natural Gas Available
- Water Source: Public
Property and Assessments
- Home Warranty: No
- Property Condition: Resale
Green Features
Lot Information
- Above Grade Finished Area: 2100
- Common Walls: End Unit
- Lot Features: Other
Multi Family
- Number of Units To Be Built: Square Feet
Rental
Rent Information
- Land Lease: No
Public Records for 10304 Monarch Way
Home Facts
- Beds3
- Baths2
- Total Finished SqFt2,100 SqFt
- Above Grade Finished2,100 SqFt
- StoriesThree Or More
- Lot Size0.0500 Acres
- StyleTownhouse
- Year Built2005
- APN11 059002210782
- CountyFulton
- Fireplaces1


