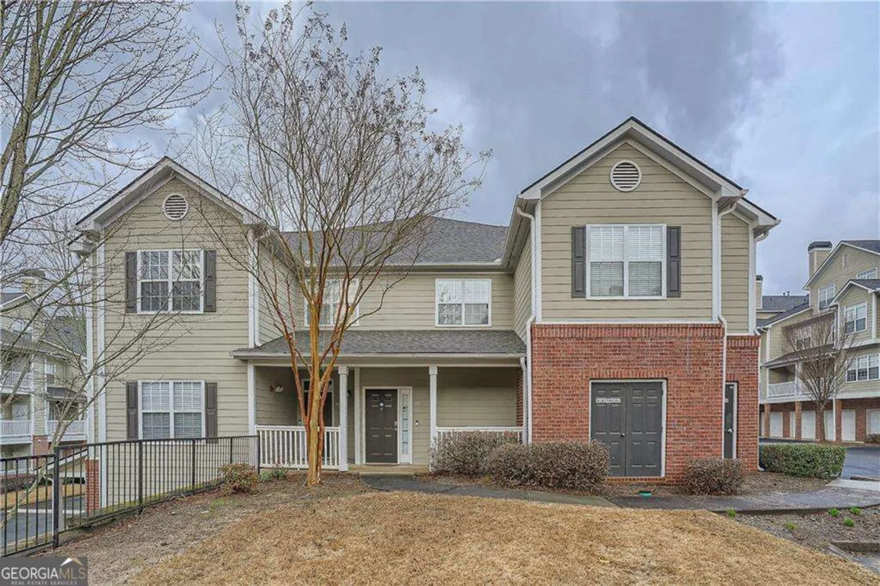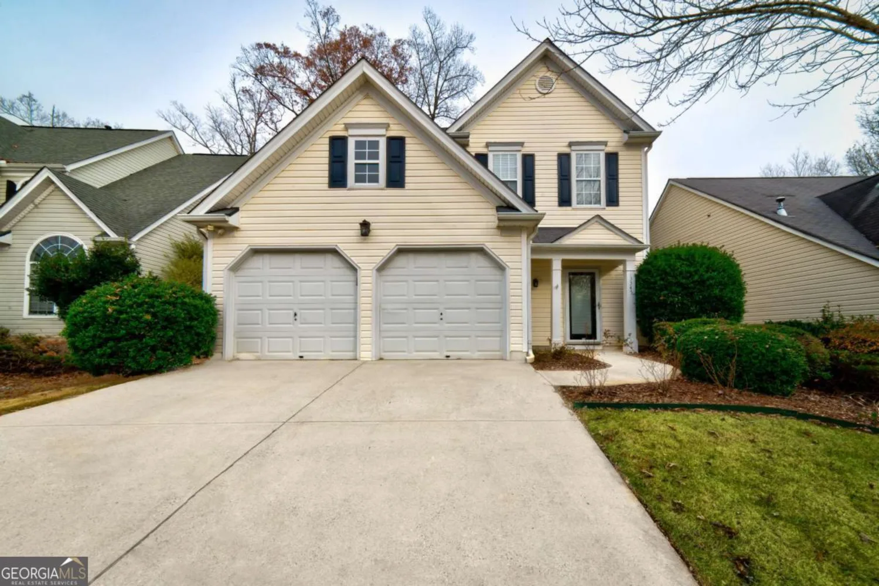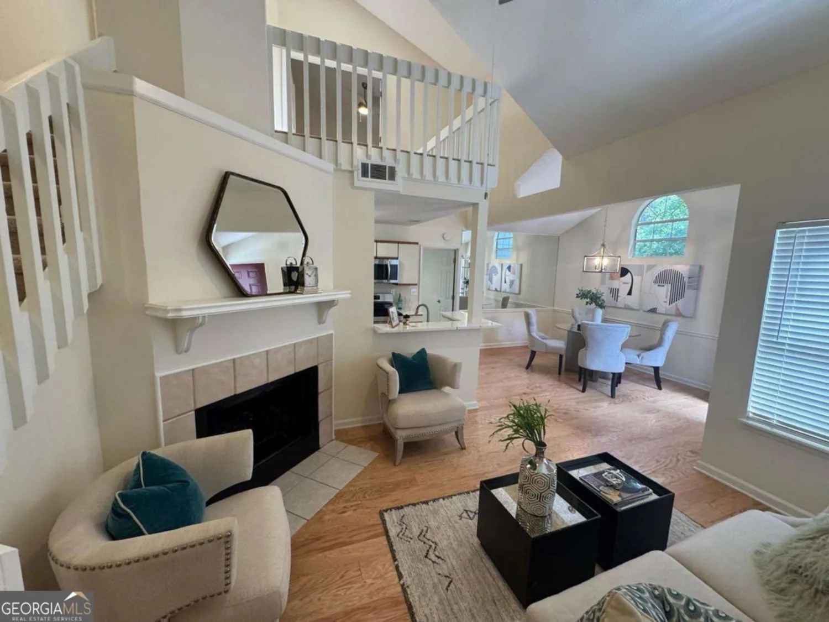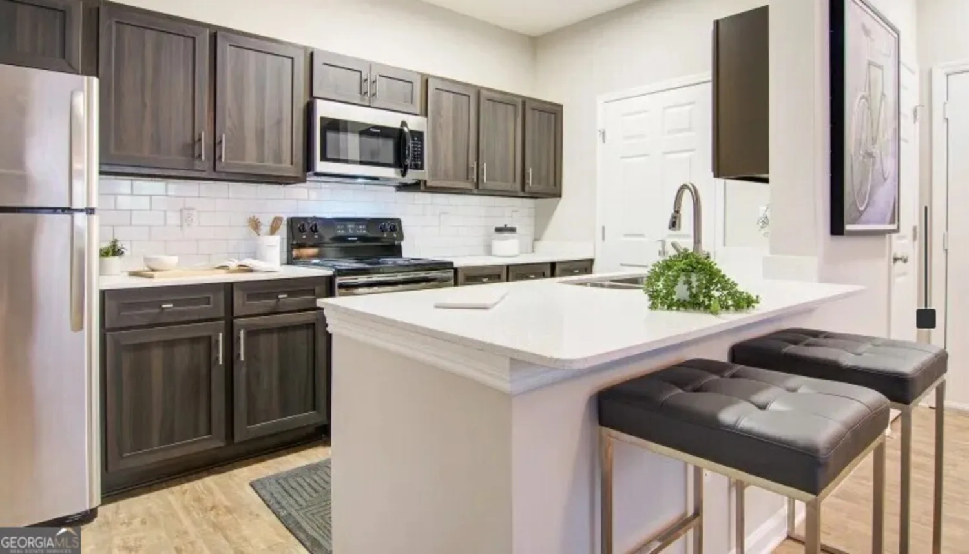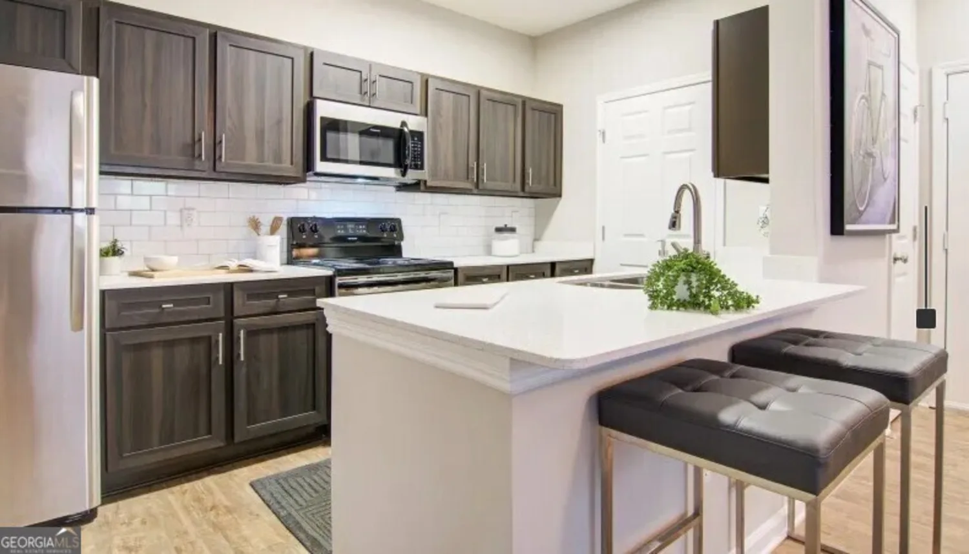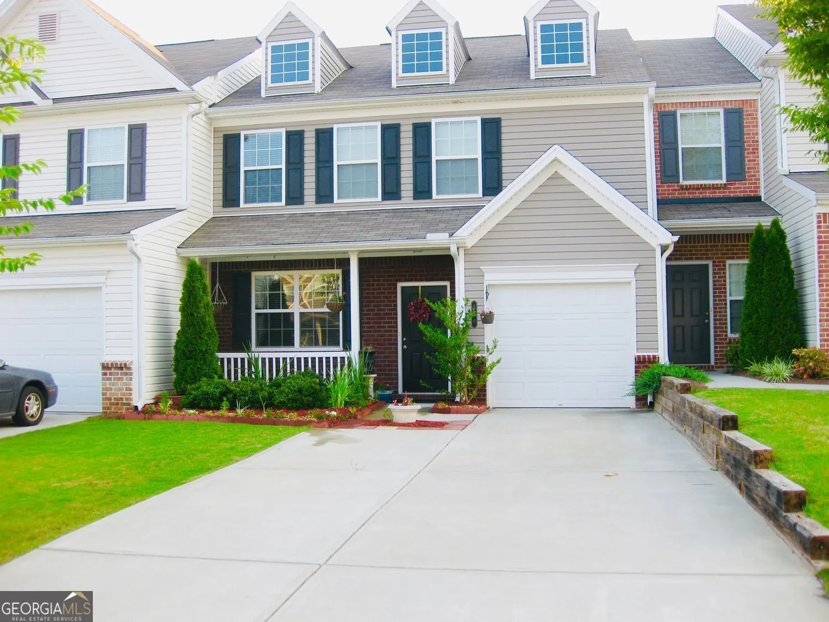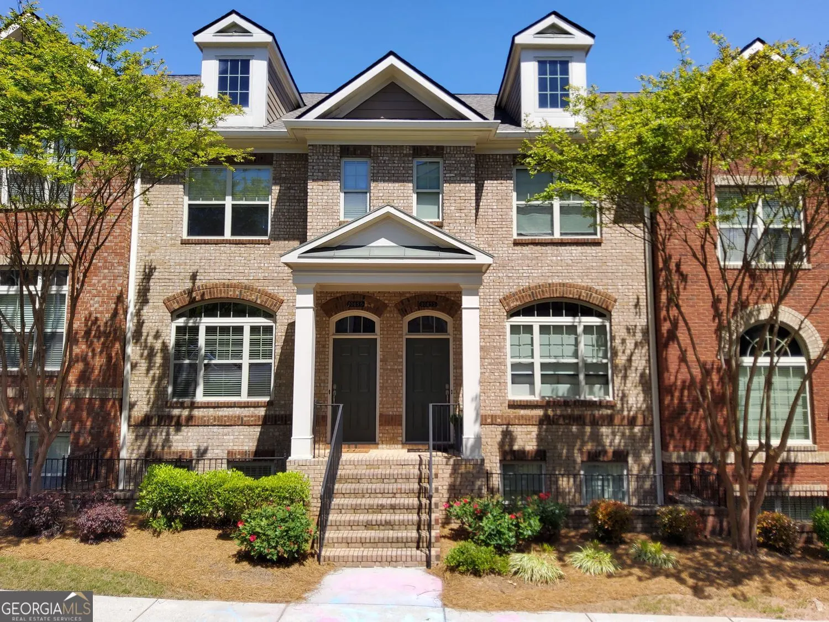374 saint claire driveAlpharetta, GA 30004
374 saint claire driveAlpharetta, GA 30004
Description
Welcome to 374 Saint Claire Drive, an end-unit townhome located in the desirable Saint Claire community in Alpharetta. This spacious 4-bedroom, 2.5-bathroom home offers 2,090 sq ft of thoughtfully designed living space, featuring newer hardwood floors on the main level, tile flooring in the sunroom, and brand-new carpet upstairs. The updated kitchen includes stained cabinets, a pantry with a spice rack, solid surface countertops, and newer appliances including a refrigerator, gas range, microwave, dishwasher, and disposal. Enjoy a cozy living area with a fireplace, a separate dining room, and a one-car garage with a long driveway for ample parking. The primary suite features a double vanity, soaking tub, and separate shower. Freshly painted throughout, this home is located just minutes from Halcyon, The Collection at Forsyth, the Big Creek Greenway, and parks. Zoned for top-rated Denmark High School, the community offers amenities such as tennis courts and a swim team, making it ideal for active lifestyles
Property Details for 374 Saint Claire Drive
- Subdivision Complex019-000-274
- Architectural StyleBrick Front, Contemporary
- Parking FeaturesAssigned
- Property AttachedYes
LISTING UPDATED:
- StatusActive
- MLS #10531182
- Days on Site9
- MLS TypeResidential Lease
- Year Built2005
- Lot Size0.15 Acres
- CountryForsyth
LISTING UPDATED:
- StatusActive
- MLS #10531182
- Days on Site9
- MLS TypeResidential Lease
- Year Built2005
- Lot Size0.15 Acres
- CountryForsyth
Building Information for 374 Saint Claire Drive
- StoriesTwo
- Year Built2005
- Lot Size0.1500 Acres
Payment Calculator
Term
Interest
Home Price
Down Payment
The Payment Calculator is for illustrative purposes only. Read More
Property Information for 374 Saint Claire Drive
Summary
Location and General Information
- Community Features: Swim Team, Tennis Court(s)
- Directions: From Atlanta, GA 400 North, Exit 12B McFarland Pkwy, Turn left go approximately 3 miles, Turn left into St Claire Subdivision on St Claire Dr before Hwy 9, Home on the right.
- Coordinates: 34.131072,-84.245476
School Information
- Elementary School: Brandywine
- Middle School: Desana
- High School: Denmark
Taxes and HOA Information
- Parcel Number: 019 274
- Association Fee Includes: Other
Virtual Tour
Parking
- Open Parking: No
Interior and Exterior Features
Interior Features
- Cooling: Ceiling Fan(s), Central Air
- Heating: Forced Air, Natural Gas
- Appliances: Dishwasher, Disposal, Gas Water Heater, Microwave
- Basement: None
- Flooring: Carpet, Hardwood, Tile
- Interior Features: High Ceilings, Walk-In Closet(s)
- Levels/Stories: Two
- Window Features: Double Pane Windows
- Kitchen Features: Pantry, Solid Surface Counters
- Total Half Baths: 1
- Bathrooms Total Integer: 3
- Bathrooms Total Decimal: 2
Exterior Features
- Construction Materials: Concrete
- Patio And Porch Features: Patio
- Roof Type: Other
- Security Features: Security System, Smoke Detector(s)
- Laundry Features: In Hall, Upper Level
- Pool Private: No
- Other Structures: Tennis Court(s)
Property
Utilities
- Sewer: Public Sewer
- Utilities: Electricity Available, Natural Gas Available, Phone Available, Sewer Available, Underground Utilities, Water Available
- Water Source: Public
Property and Assessments
- Home Warranty: No
- Property Condition: Resale
Green Features
Lot Information
- Common Walls: 1 Common Wall
- Lot Features: Private
Multi Family
- Number of Units To Be Built: Square Feet
Rental
Rent Information
- Land Lease: No
Public Records for 374 Saint Claire Drive
Home Facts
- Beds4
- Baths2
- StoriesTwo
- Lot Size0.1500 Acres
- StyleTownhouse
- Year Built2005
- APN019 274
- CountyForsyth


