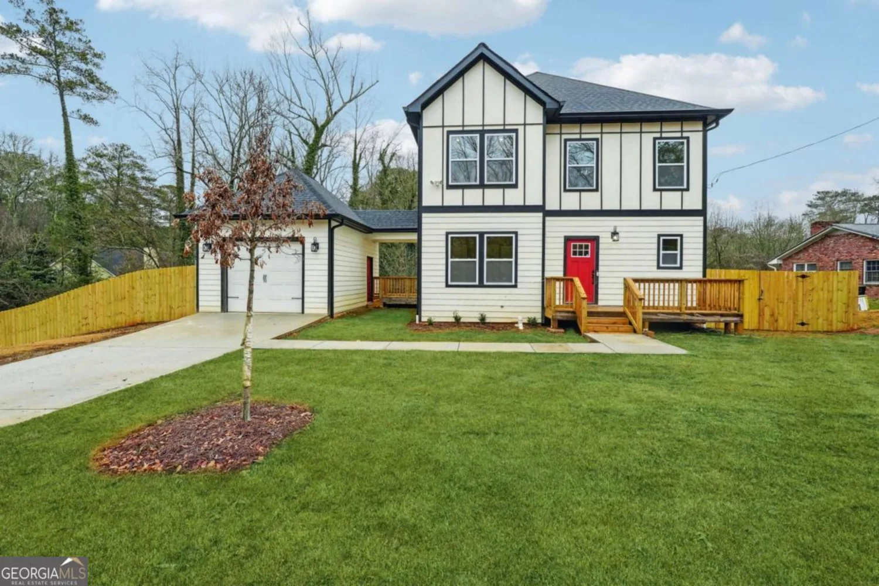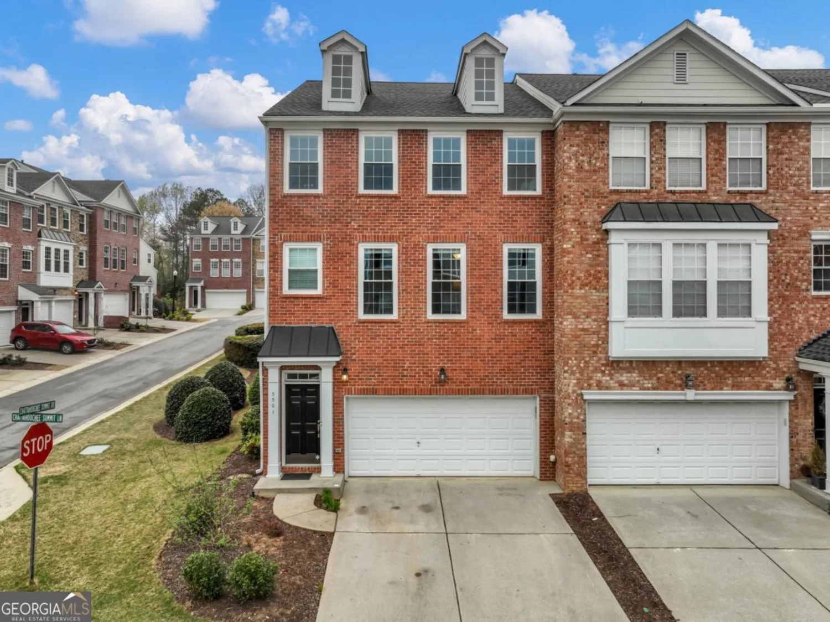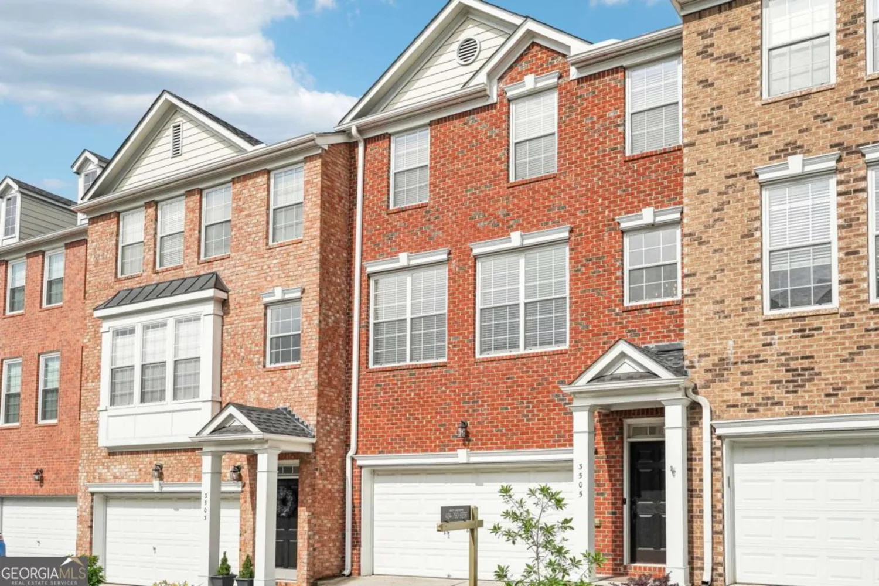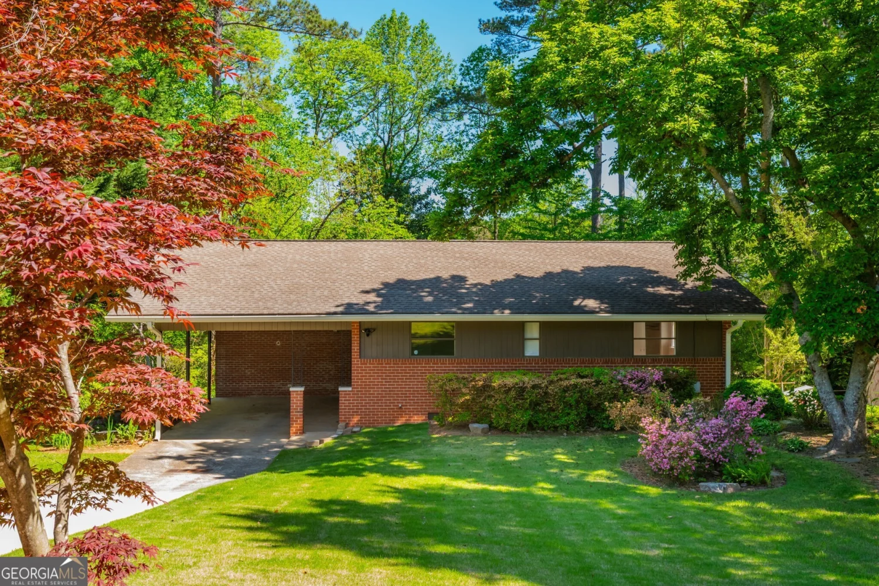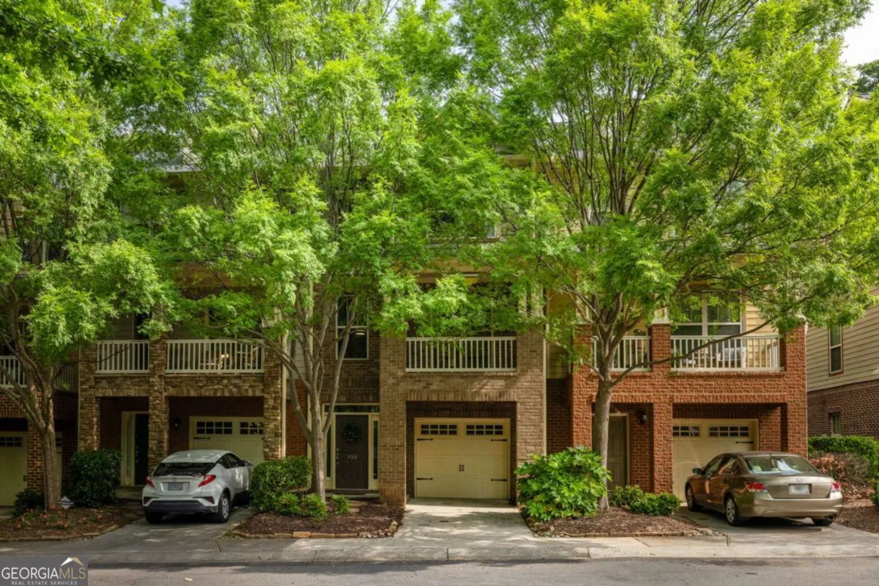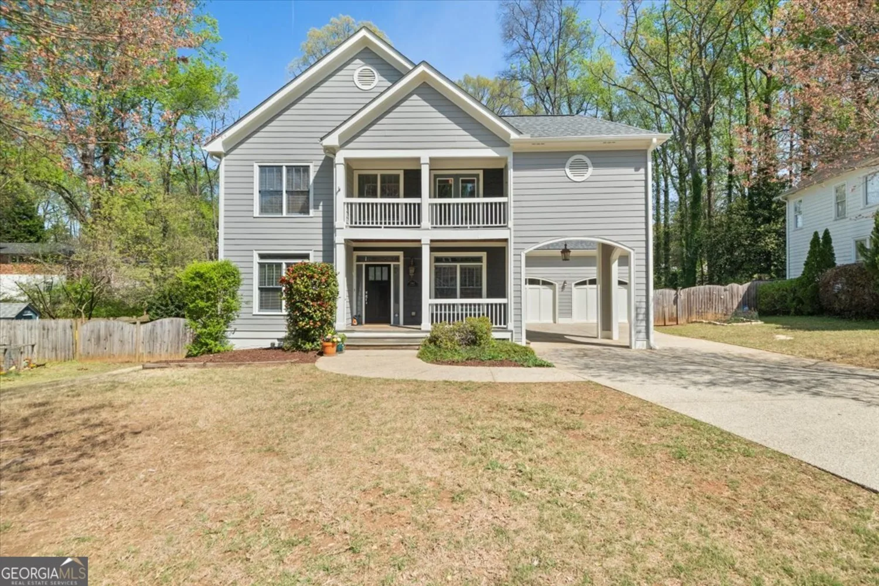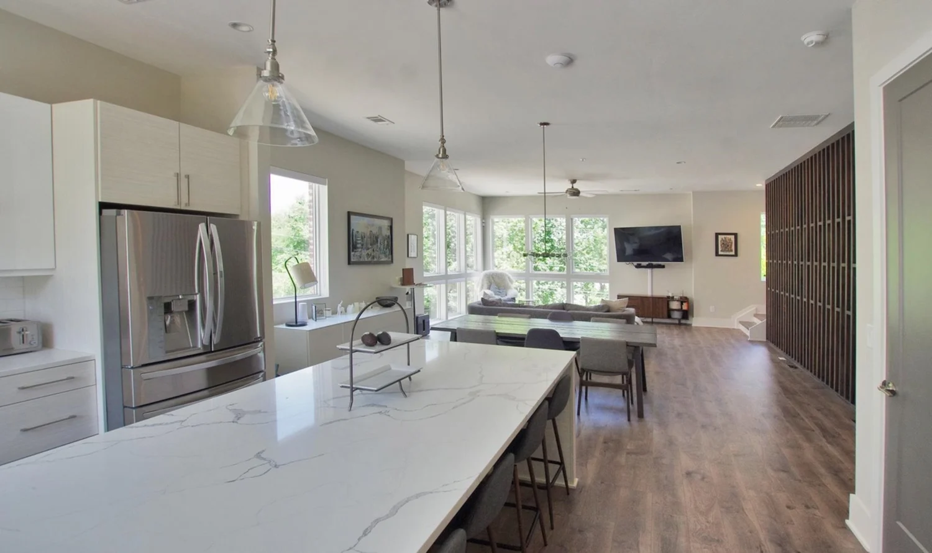2205 stockbridge drive seAtlanta, GA 30316
2205 stockbridge drive seAtlanta, GA 30316
Description
Welcome to this incredibly remodeled 3-bedroom, 3-bath ranch in the highly sought-after East Atlanta Village neighborhood! This stunning home offers an open-concept layout, combining style and functionality for modern living. Step into the beautiful kitchen, complete with high-end finishes, ample cabinet space, and an inviting flow into the main living areasCoideal for both daily life and entertaining. Each bathroom is tastefully updated, exuding luxury and comfort. The fully finished basement provides endless possibilities, from a guest suite to a home office or entertainment area. Enjoy peace of mind with a new roof, HVAC, plumbing, electrical, water heater, and brand-new flooring throughout. DonCOt miss the chance to own this move-in-ready gem in one of AtlantaCOs most vibrant communities!
Property Details for 2205 Stockbridge Drive SE
- Subdivision ComplexEast Atlanta Village
- Architectural StyleRanch
- Num Of Parking Spaces2
- Parking FeaturesGarage
- Property AttachedYes
- Waterfront FeaturesNo Dock Or Boathouse
LISTING UPDATED:
- StatusActive
- MLS #10515404
- Days on Site0
- Taxes$5,706 / year
- MLS TypeResidential
- Year Built1955
- Lot Size0.36 Acres
- CountryDeKalb
LISTING UPDATED:
- StatusActive
- MLS #10515404
- Days on Site0
- Taxes$5,706 / year
- MLS TypeResidential
- Year Built1955
- Lot Size0.36 Acres
- CountryDeKalb
Building Information for 2205 Stockbridge Drive SE
- StoriesTwo
- Year Built1955
- Lot Size0.3600 Acres
Payment Calculator
Term
Interest
Home Price
Down Payment
The Payment Calculator is for illustrative purposes only. Read More
Property Information for 2205 Stockbridge Drive SE
Summary
Location and General Information
- Community Features: None
- Directions: GPS Friendly.
- View: City
- Coordinates: 33.726079,-84.338627
School Information
- Elementary School: Ronald E McNair
- Middle School: Mcnair
- High School: Mcnair
Taxes and HOA Information
- Parcel Number: 1514601014
- Tax Year: 2024
- Association Fee Includes: None
Virtual Tour
Parking
- Open Parking: No
Interior and Exterior Features
Interior Features
- Cooling: Central Air
- Heating: Central
- Appliances: Dishwasher
- Basement: Bath Finished, Finished
- Flooring: Hardwood, Tile
- Interior Features: Double Vanity, Master On Main Level, Walk-In Closet(s)
- Levels/Stories: Two
- Window Features: Double Pane Windows
- Kitchen Features: Breakfast Bar
- Main Bedrooms: 2
- Bathrooms Total Integer: 3
- Main Full Baths: 2
- Bathrooms Total Decimal: 3
Exterior Features
- Construction Materials: Concrete
- Patio And Porch Features: Deck
- Roof Type: Composition
- Laundry Features: In Basement
- Pool Private: No
Property
Utilities
- Sewer: Public Sewer
- Utilities: Cable Available, Electricity Available, Natural Gas Available, Phone Available, Sewer Available, Water Available
- Water Source: Public
Property and Assessments
- Home Warranty: Yes
- Property Condition: Resale
Green Features
Lot Information
- Common Walls: No Common Walls
- Lot Features: Other
- Waterfront Footage: No Dock Or Boathouse
Multi Family
- Number of Units To Be Built: Square Feet
Rental
Rent Information
- Land Lease: Yes
Public Records for 2205 Stockbridge Drive SE
Tax Record
- 2024$5,706.00 ($475.50 / month)
Home Facts
- Beds3
- Baths3
- StoriesTwo
- Lot Size0.3600 Acres
- StyleSingle Family Residence
- Year Built1955
- APN1514601014
- CountyDeKalb
- Fireplaces1


