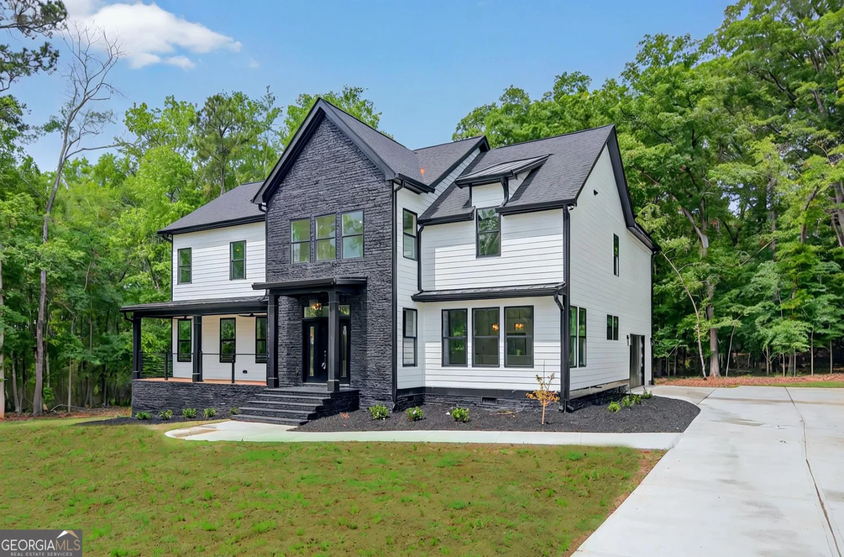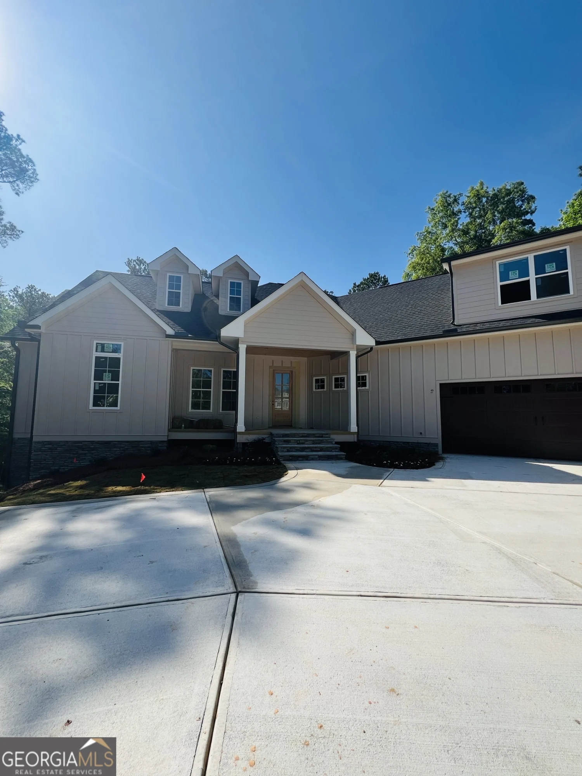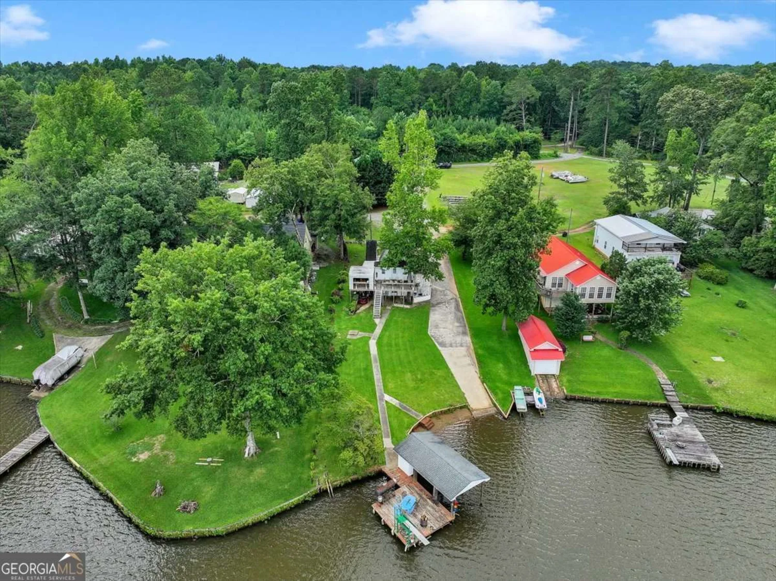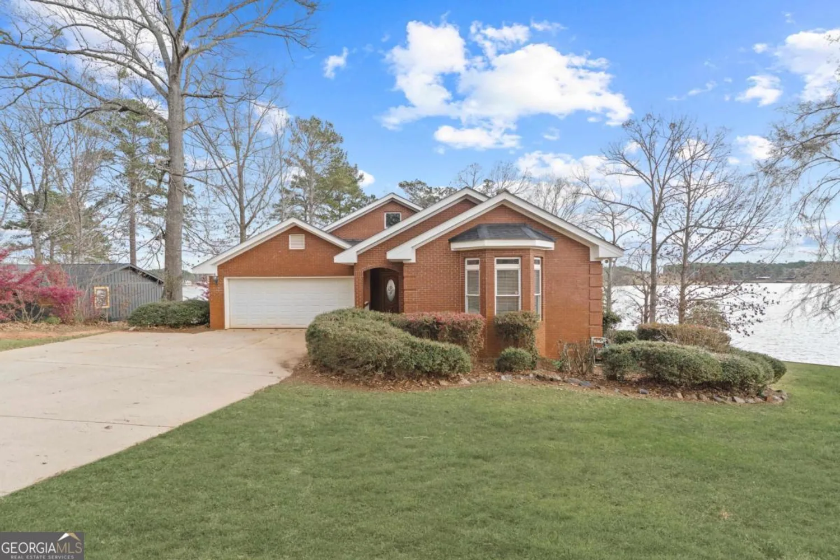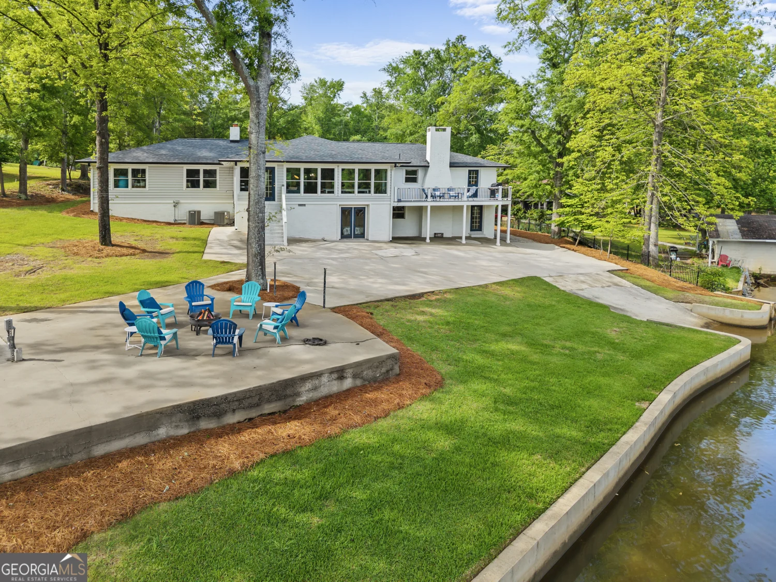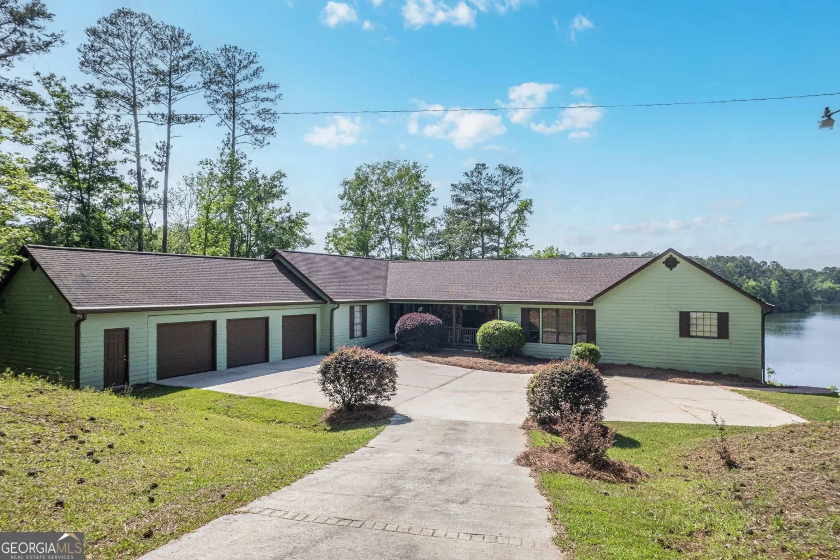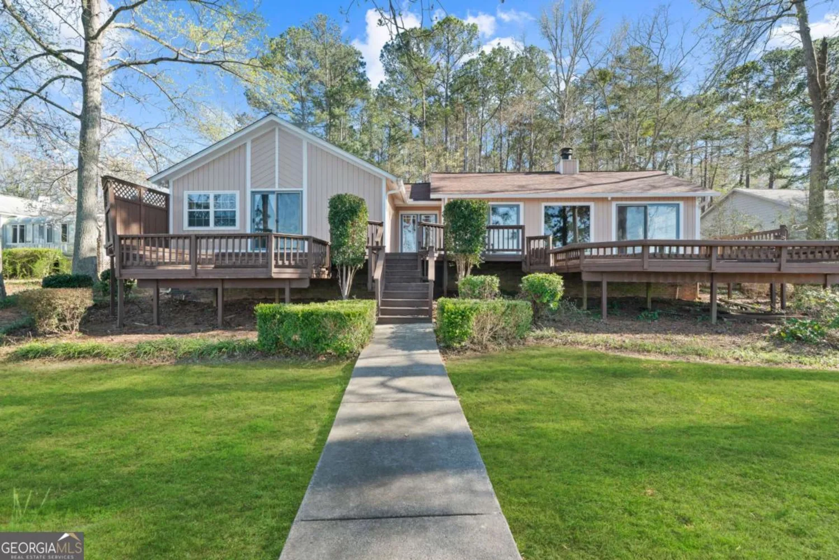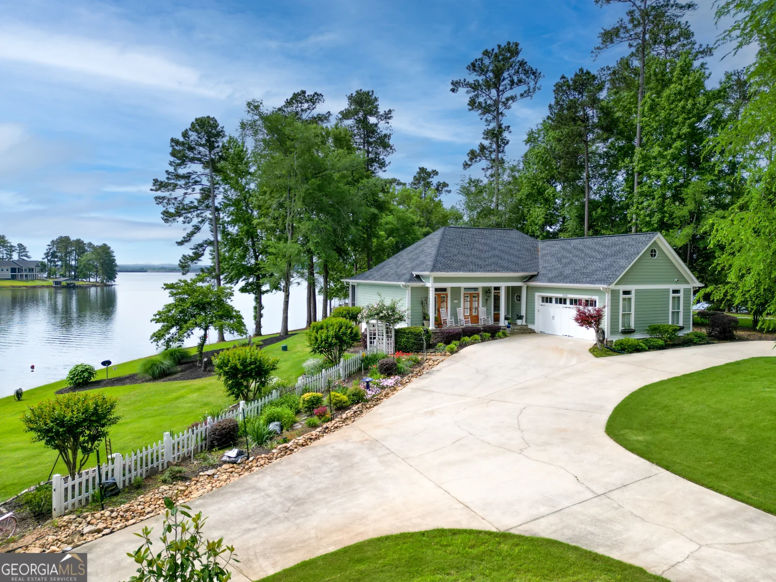350 greystone driveMilledgeville, GA 31061
350 greystone driveMilledgeville, GA 31061
Description
This breathtaking custom-built estate is on the market, offering an unmatched blend of luxury and elegance. Every detail of this magnificent home has been crafted to perfection. A recent appraisal confirming the new price. With wooden beams, stately columns, and an exquisite, stacked stone foundation and fireplaces, this home exudes sophistication. Refined granite countertops, expansive tiled bathrooms, and glistening crystal chandeliers create an ambiance of modern opulence, making every corner feel brand new. Nestled in a serene, gated community near Lake Sinclair, residents enjoy exclusive amenities like a community pool, tennis courts, and playground. Mature foliage provides a private backdrop for the landscaped grounds. Indulge in views from the sunroom or covered deck or retreat to one of the five sumptuous bedrooms and 4.5 lavish bathrooms. Additional spaces include a home gym, private office, and versatile extra rooms. The home features a kitchenette, elegant bookcases, a spacious three-car garage, and a well-appointed laundry room. The main floor boasts an open-plan design, highlighted by a luxurious master suite opening onto the sunroom. The gourmet kitchen, complete with a central island, is perfect for entertaining, while the dining area adds classic charm. The inviting den, with a fireplace and French doors, is bathed in natural light, creating a welcoming atmosphere. The stunning living room is a true centerpiece. The expansive back deck is designed to overlook a future pool. This home is meant to be cherished and enjoyed for generations to come.
Property Details for 350 Greystone Drive
- Subdivision ComplexGreystone Arbor
- Architectural StyleContemporary, Craftsman
- Parking FeaturesAttached, Garage, Garage Door Opener, Side/Rear Entrance
- Property AttachedNo
LISTING UPDATED:
- StatusActive
- MLS #10515540
- Days on Site0
- Taxes$8,000 / year
- HOA Fees$1,500 / month
- MLS TypeResidential
- Year Built2010
- Lot Size1.60 Acres
- CountryBaldwin
LISTING UPDATED:
- StatusActive
- MLS #10515540
- Days on Site0
- Taxes$8,000 / year
- HOA Fees$1,500 / month
- MLS TypeResidential
- Year Built2010
- Lot Size1.60 Acres
- CountryBaldwin
Building Information for 350 Greystone Drive
- StoriesTwo
- Year Built2010
- Lot Size1.6000 Acres
Payment Calculator
Term
Interest
Home Price
Down Payment
The Payment Calculator is for illustrative purposes only. Read More
Property Information for 350 Greystone Drive
Summary
Location and General Information
- Community Features: Clubhouse, Gated, Playground, Pool, Street Lights, Tennis Court(s)
- Directions: 441 or North Jefferson to Log Cabin Road. Greystone Arbor is located next to Northridge Christian Church. Ride through the gated entrance all the way on Greystone Drive and the home will be the last driveway on the left.
- Coordinates: 33.130449,-83.248339
School Information
- Elementary School: Out of Area
- Middle School: Oak Hill
- High School: Baldwin
Taxes and HOA Information
- Parcel Number: 086G 055
- Tax Year: 2024
- Association Fee Includes: Maintenance Grounds, Swimming, Tennis
- Tax Lot: 55
Virtual Tour
Parking
- Open Parking: No
Interior and Exterior Features
Interior Features
- Cooling: Ceiling Fan(s), Central Air, Electric
- Heating: Central, Electric
- Appliances: Cooktop, Dishwasher, Microwave, Refrigerator
- Basement: Finished
- Flooring: Hardwood, Tile
- Interior Features: Beamed Ceilings, Bookcases, Double Vanity, High Ceilings, Master On Main Level, Separate Shower, Soaking Tub, Tile Bath, Vaulted Ceiling(s), Walk-In Closet(s)
- Levels/Stories: Two
- Kitchen Features: Kitchen Island, Second Kitchen, Solid Surface Counters, Walk-in Pantry
- Foundation: Slab
- Total Half Baths: 1
- Bathrooms Total Integer: 5
- Bathrooms Total Decimal: 4
Exterior Features
- Construction Materials: Concrete, Stone
- Fencing: Back Yard
- Patio And Porch Features: Patio, Porch
- Roof Type: Composition
- Laundry Features: Mud Room
- Pool Private: No
Property
Utilities
- Sewer: Public Sewer
- Utilities: Electricity Available, High Speed Internet, Sewer Connected, Underground Utilities, Water Available
- Water Source: Public
Property and Assessments
- Home Warranty: Yes
- Property Condition: Resale
Green Features
Lot Information
- Above Grade Finished Area: 6784
- Lot Features: Corner Lot, Level
Multi Family
- Number of Units To Be Built: Square Feet
Rental
Rent Information
- Land Lease: Yes
Public Records for 350 Greystone Drive
Tax Record
- 2024$8,000.00 ($666.67 / month)
Home Facts
- Beds5
- Baths4
- Total Finished SqFt6,784 SqFt
- Above Grade Finished6,784 SqFt
- StoriesTwo
- Lot Size1.6000 Acres
- StyleSingle Family Residence
- Year Built2010
- APN086G 055
- CountyBaldwin
- Fireplaces2


