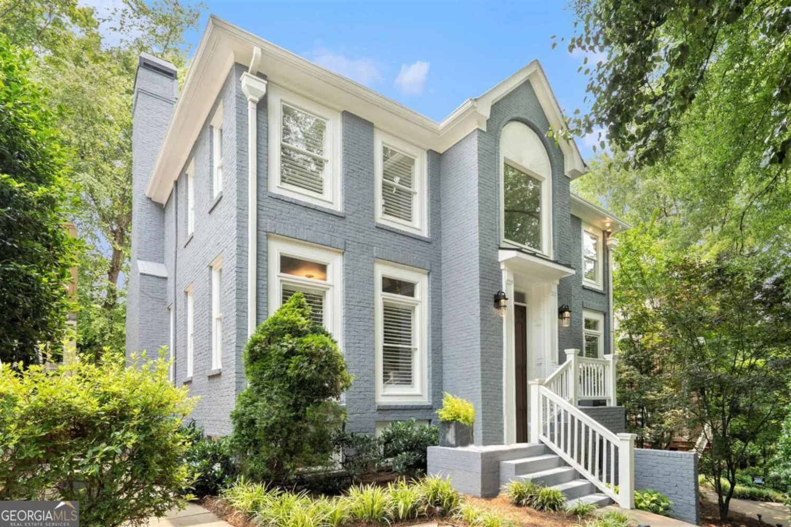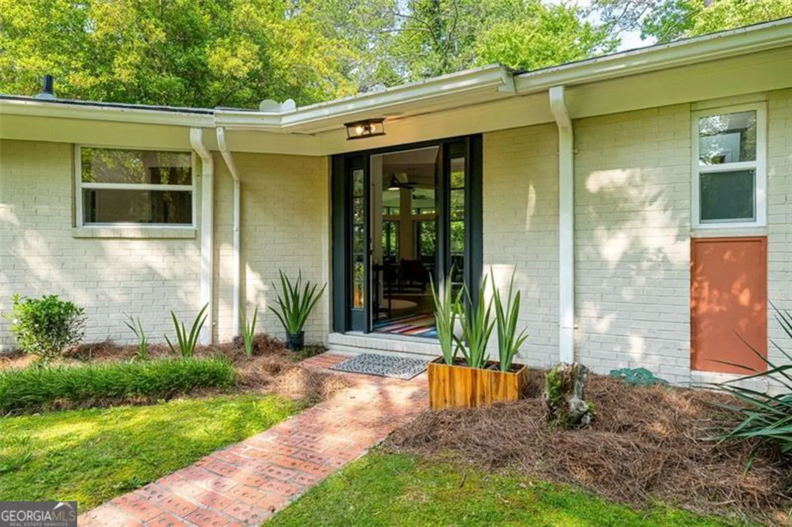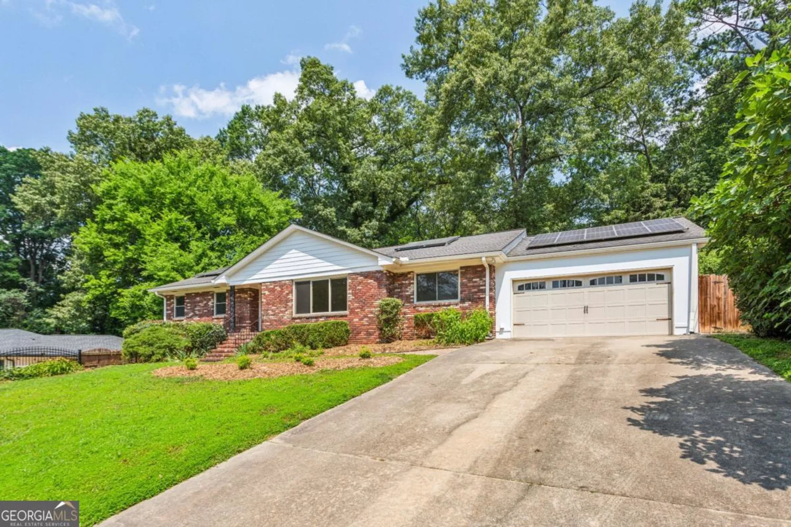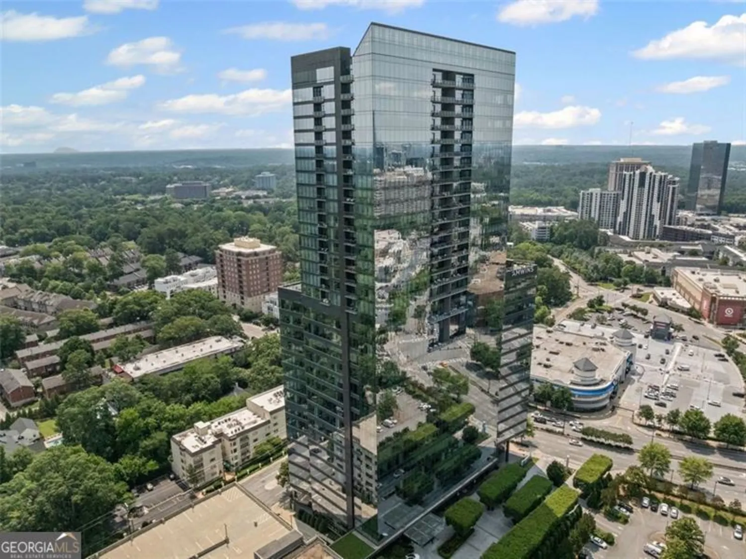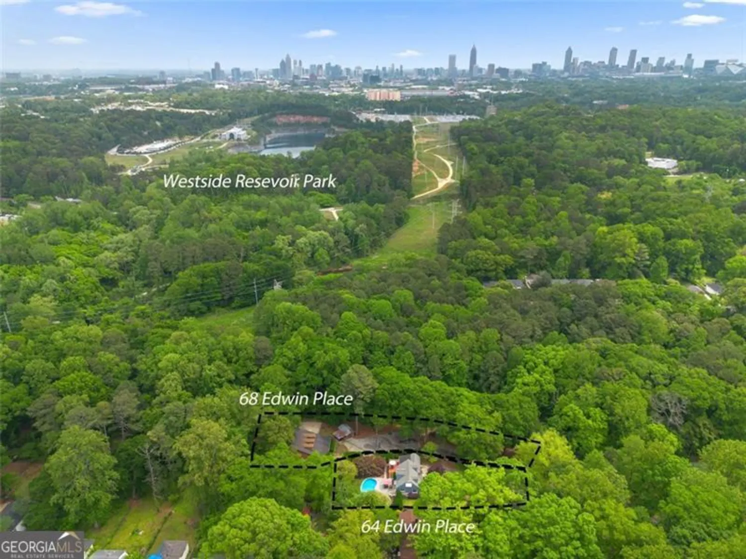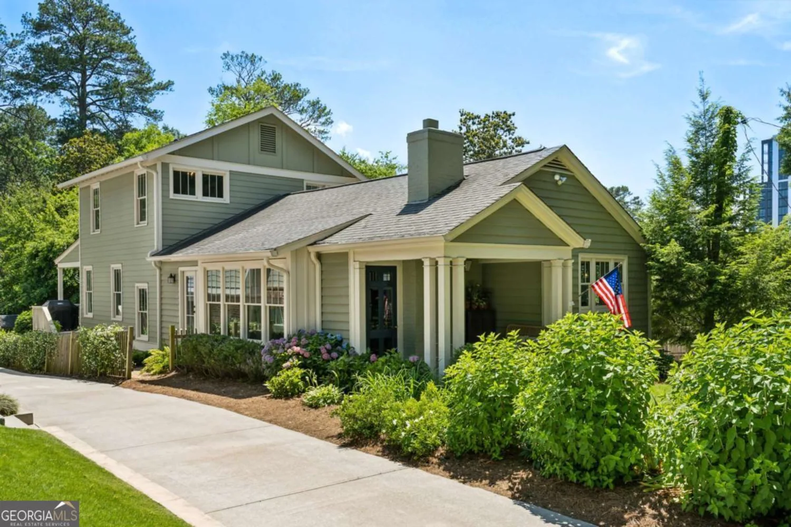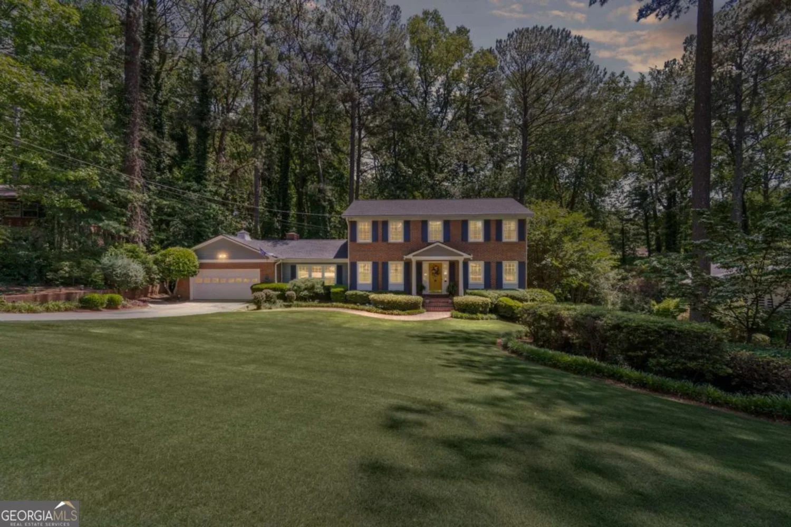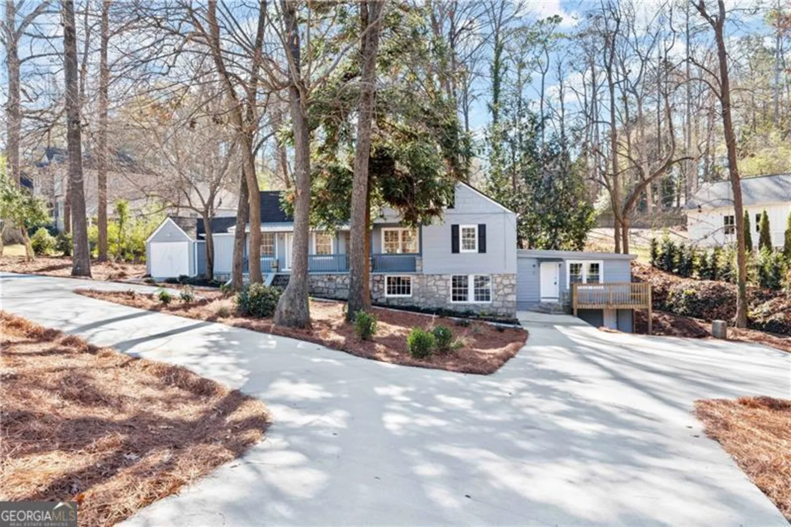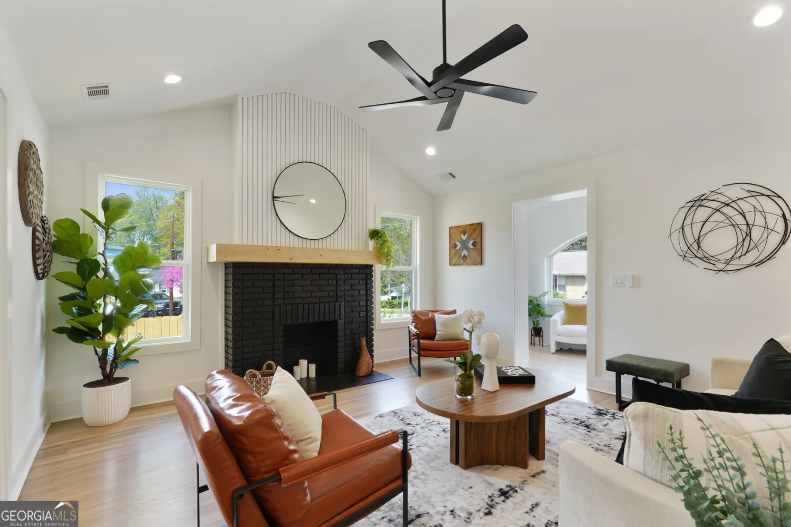5271 vernon lake driveAtlanta, GA 30338
5271 vernon lake driveAtlanta, GA 30338
Description
A true Dunwoody classic, quintessentially North Atlanta. Steps from Dunwoody Country Club, this over 4000 sq ft+, five bedroom home is the epitome of location, location, location! This home has been loved by the seller for decades. It comes COMPLETELY FURNISHED, even high end electronics, just move in! The majority of the home has the original hardwood floors (currently under carpet) ready to be uncovered and enjoyed. The first thing you will notice is the amazing property - beautiful expansive front lawn with a huge back yard - big enough to add a pool! The family room boasts high end judges paneling and access to a huge sunroom that will become your favorite room in the house. There is an oversized bedroom on the main floor with en-suite bathroom, perfect for guests or older family members to enjoy. The primary suite is oversized with a sitting room, en-suite bathroom with walk in closet. The other upstairs bedrooms are also huge - plenty of room for multiple people to enjoy. The basement is spacious with a media room, home office, bedroom, full bath, huge laundry room and SO MUCH STORAGE!!!Homes in this area are well over a million + dollars. You will enjoy the luxury of a prestigious address and easy access to all of metro Atlanta. Close to restaurants and shopping, Perimeter Mall, with Marta train station, and easy access to GA 400 and 285. Priced to sell, this home won't last long. This home also is situated within the highly desirable Vanderlyn Elementary/Peachtree Middle/Dunwoody High School district - all top rated schools. Bring your vision of luxury living and make it a reality in this classical designed home in one of Atlanta's best neighborhoods.
Property Details for 5271 VERNON LAKE Drive
- Subdivision ComplexDunwood Club Forest
- Architectural StyleTraditional
- ExteriorGarden
- Num Of Parking Spaces4
- Parking FeaturesGarage Door Opener, Garage, Attached, Kitchen Level
- Property AttachedNo
LISTING UPDATED:
- StatusActive
- MLS #10515686
- Days on Site27
- Taxes$1,538 / year
- MLS TypeResidential
- Year Built1971
- Lot Size0.50 Acres
- CountryDeKalb
LISTING UPDATED:
- StatusActive
- MLS #10515686
- Days on Site27
- Taxes$1,538 / year
- MLS TypeResidential
- Year Built1971
- Lot Size0.50 Acres
- CountryDeKalb
Building Information for 5271 VERNON LAKE Drive
- StoriesThree Or More
- Year Built1971
- Lot Size0.5000 Acres
Payment Calculator
Term
Interest
Home Price
Down Payment
The Payment Calculator is for illustrative purposes only. Read More
Property Information for 5271 VERNON LAKE Drive
Summary
Location and General Information
- Community Features: None
- Directions: GPS Friendly
- Coordinates: 33.954213,-84.317554
School Information
- Elementary School: Vanderlyn
- Middle School: Peachtree
- High School: Dunwoody
Taxes and HOA Information
- Parcel Number: 18 374 06 003
- Tax Year: 2024
- Association Fee Includes: None
Virtual Tour
Parking
- Open Parking: No
Interior and Exterior Features
Interior Features
- Cooling: Central Air
- Heating: Central
- Appliances: Double Oven, Dishwasher, Dryer, Refrigerator, Gas Water Heater, Microwave, Cooktop, Washer
- Basement: Full, Finished, Bath Finished, Daylight
- Flooring: Carpet, Hardwood, Stone
- Interior Features: Bookcases, Walk-In Closet(s)
- Levels/Stories: Three Or More
- Kitchen Features: Breakfast Area, Pantry
- Main Bedrooms: 1
- Total Half Baths: 1
- Bathrooms Total Integer: 5
- Main Full Baths: 1
- Bathrooms Total Decimal: 4
Exterior Features
- Construction Materials: Brick
- Fencing: Wood
- Patio And Porch Features: Porch
- Roof Type: Composition
- Laundry Features: In Basement, Other
- Pool Private: No
- Other Structures: Shed(s)
Property
Utilities
- Sewer: Public Sewer
- Utilities: Cable Available, Electricity Available, Natural Gas Available, Sewer Available, Water Available, Phone Available
- Water Source: Public
- Electric: 220 Volts
Property and Assessments
- Home Warranty: Yes
- Property Condition: Resale
Green Features
Lot Information
- Above Grade Finished Area: 3032
- Lot Features: Level, Private
Multi Family
- Number of Units To Be Built: Square Feet
Rental
Rent Information
- Land Lease: Yes
Public Records for 5271 VERNON LAKE Drive
Tax Record
- 2024$1,538.00 ($128.17 / month)
Home Facts
- Beds5
- Baths4
- Total Finished SqFt4,830 SqFt
- Above Grade Finished3,032 SqFt
- Below Grade Finished1,798 SqFt
- StoriesThree Or More
- Lot Size0.5000 Acres
- StyleSingle Family Residence
- Year Built1971
- APN18 374 06 003
- CountyDeKalb
- Fireplaces2


