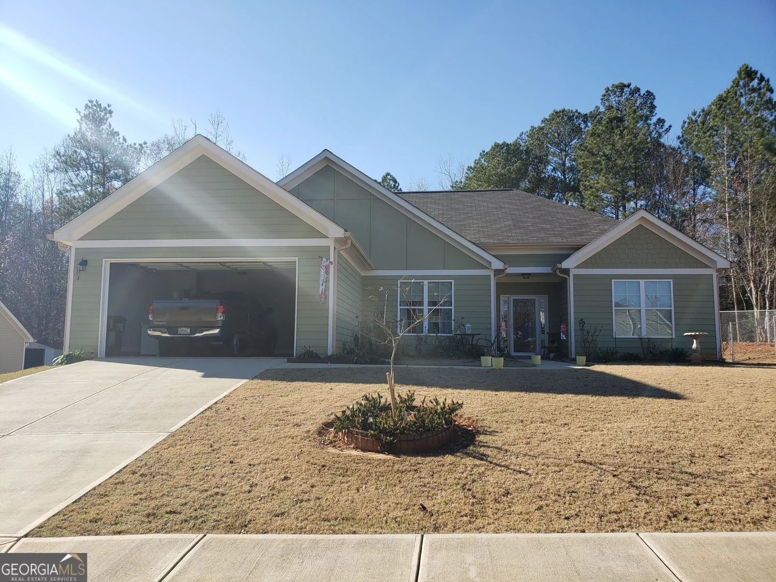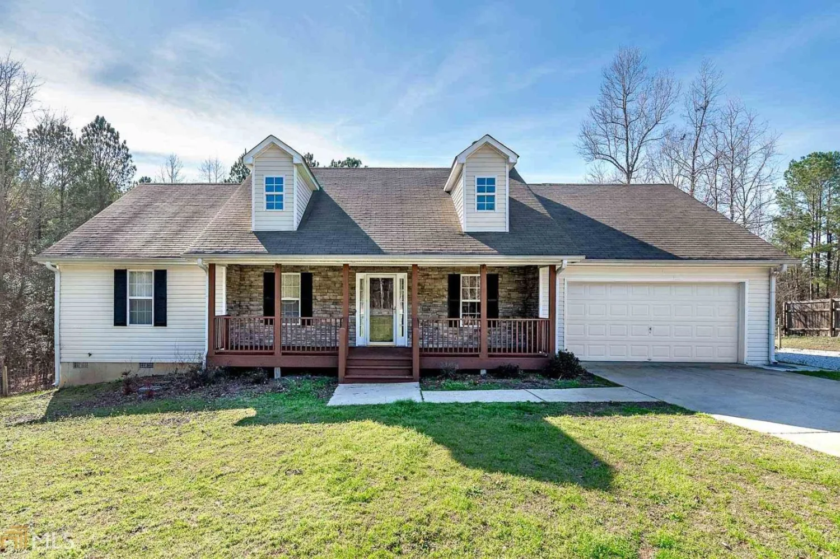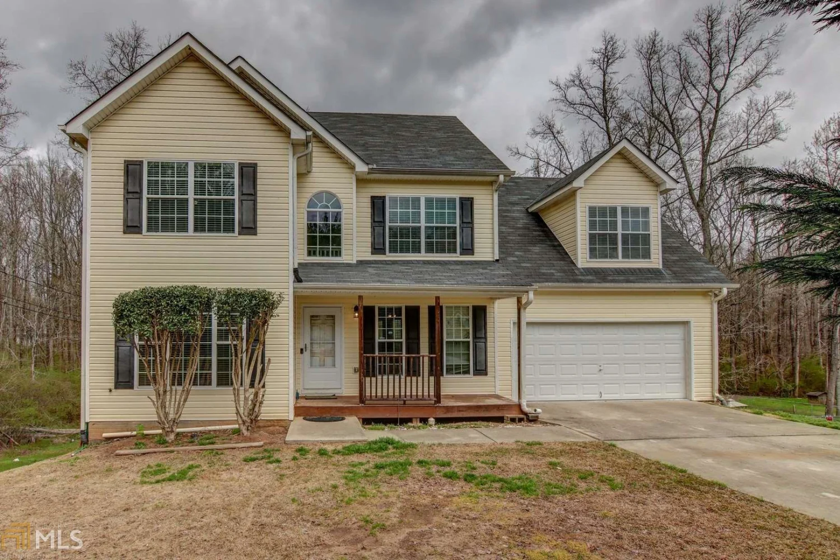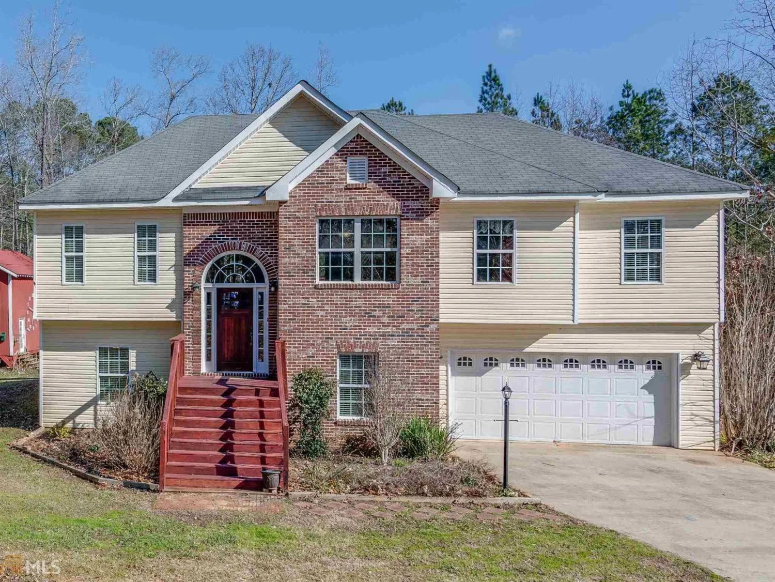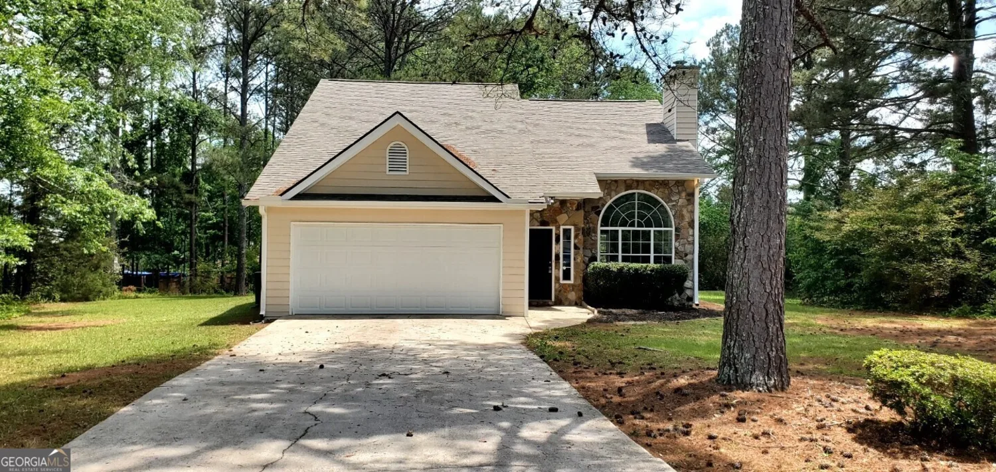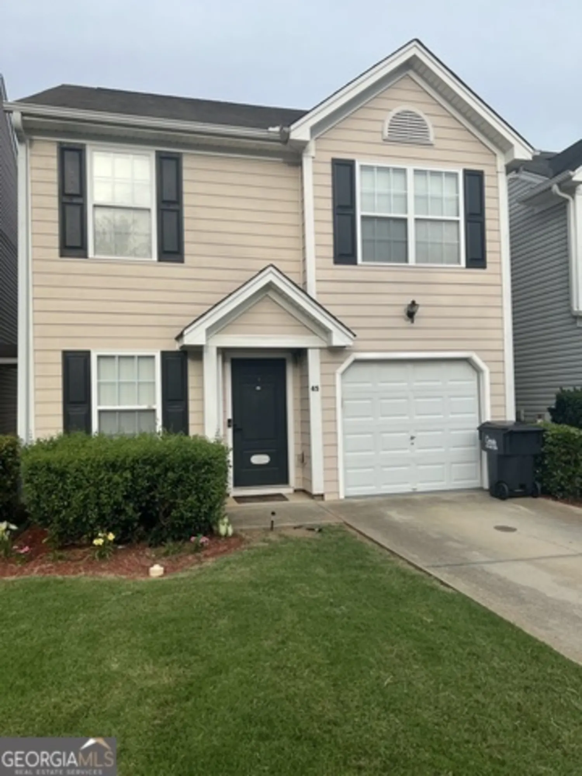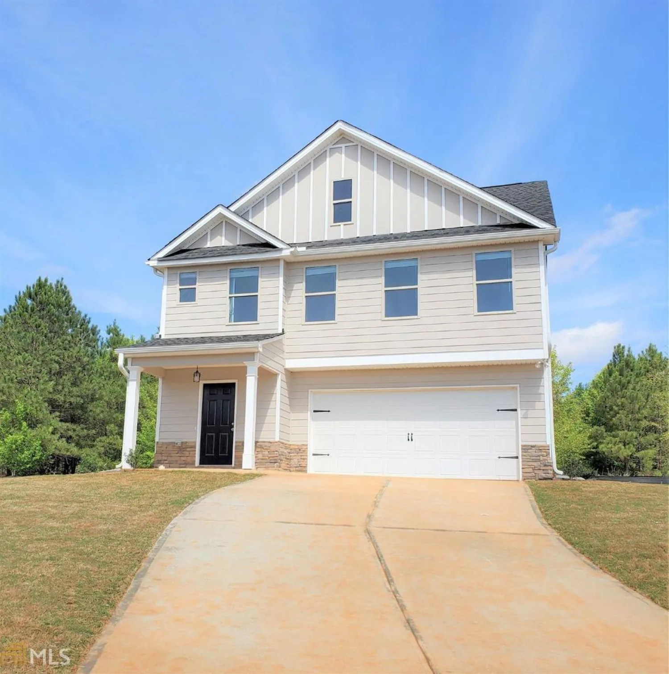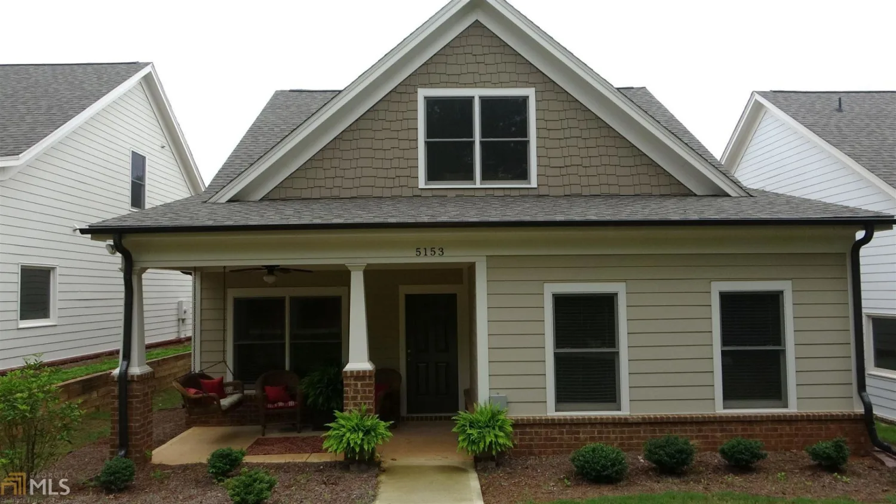265 oak hill driveCovington, GA 30016
265 oak hill driveCovington, GA 30016
Description
3 bedroom 2 bath ranch with bonus room that would be great possible 4th bedroom, flex room or office. Owner suite with large walk in closet, separate shower and garden tub. Front porch entry opens to family room with fireplace. Large fenced in back yard with black 6 foot chainlink fence and storage building. Garage parking with extra 220 outlet. Fiber recently installed in neighborhood - great for home office and streaming. Home will be sold as in with right to inspect - needs a little TLC and priced accordingly.
Property Details for 265 Oak Hill Drive
- Subdivision ComplexOak Hill
- Architectural StyleBrick Front, Ranch, Traditional
- Num Of Parking Spaces2
- Parking FeaturesGarage, Garage Door Opener
- Property AttachedYes
LISTING UPDATED:
- StatusPending
- MLS #10515692
- Days on Site7
- Taxes$2,611.44 / year
- MLS TypeResidential
- Year Built2004
- Lot Size0.72 Acres
- CountryNewton
LISTING UPDATED:
- StatusPending
- MLS #10515692
- Days on Site7
- Taxes$2,611.44 / year
- MLS TypeResidential
- Year Built2004
- Lot Size0.72 Acres
- CountryNewton
Building Information for 265 Oak Hill Drive
- StoriesOne
- Year Built2004
- Lot Size0.7200 Acres
Payment Calculator
Term
Interest
Home Price
Down Payment
The Payment Calculator is for illustrative purposes only. Read More
Property Information for 265 Oak Hill Drive
Summary
Location and General Information
- Community Features: Sidewalks, Street Lights
- Directions: From Atlanta: I 20 East to exit #84, right on Salem Rd to right on Smith Store, left on Oak Hill, S/D on left, home down on right.
- Coordinates: 33.554569,-83.945665
School Information
- Elementary School: South Salem
- Middle School: Liberty
- High School: Alcovy
Taxes and HOA Information
- Parcel Number: 0028B00000141000
- Tax Year: 2024
- Association Fee Includes: None
- Tax Lot: 109
Virtual Tour
Parking
- Open Parking: No
Interior and Exterior Features
Interior Features
- Cooling: Ceiling Fan(s), Central Air
- Heating: Central, Electric
- Appliances: Dishwasher, Electric Water Heater, Microwave, Oven/Range (Combo), Refrigerator
- Basement: None
- Fireplace Features: Factory Built, Family Room
- Flooring: Carpet, Vinyl
- Interior Features: High Ceilings, Master On Main Level, Separate Shower, Split Bedroom Plan
- Levels/Stories: One
- Kitchen Features: Breakfast Area
- Foundation: Slab
- Main Bedrooms: 3
- Bathrooms Total Integer: 2
- Main Full Baths: 2
- Bathrooms Total Decimal: 2
Exterior Features
- Construction Materials: Vinyl Siding
- Fencing: Back Yard, Fenced
- Patio And Porch Features: Patio, Porch
- Roof Type: Composition
- Security Features: Security System, Smoke Detector(s)
- Laundry Features: In Hall
- Pool Private: No
- Other Structures: Outbuilding
Property
Utilities
- Sewer: Septic Tank
- Utilities: Cable Available, Electricity Available, High Speed Internet, Phone Available, Underground Utilities, Water Available
- Water Source: Public
- Electric: 220 Volts
Property and Assessments
- Home Warranty: Yes
- Property Condition: Resale
Green Features
Lot Information
- Above Grade Finished Area: 1847
- Common Walls: No Common Walls
- Lot Features: Level
Multi Family
- Number of Units To Be Built: Square Feet
Rental
Rent Information
- Land Lease: Yes
Public Records for 265 Oak Hill Drive
Tax Record
- 2024$2,611.44 ($217.62 / month)
Home Facts
- Beds3
- Baths2
- Total Finished SqFt1,847 SqFt
- Above Grade Finished1,847 SqFt
- StoriesOne
- Lot Size0.7200 Acres
- StyleSingle Family Residence
- Year Built2004
- APN0028B00000141000
- CountyNewton
- Fireplaces1


