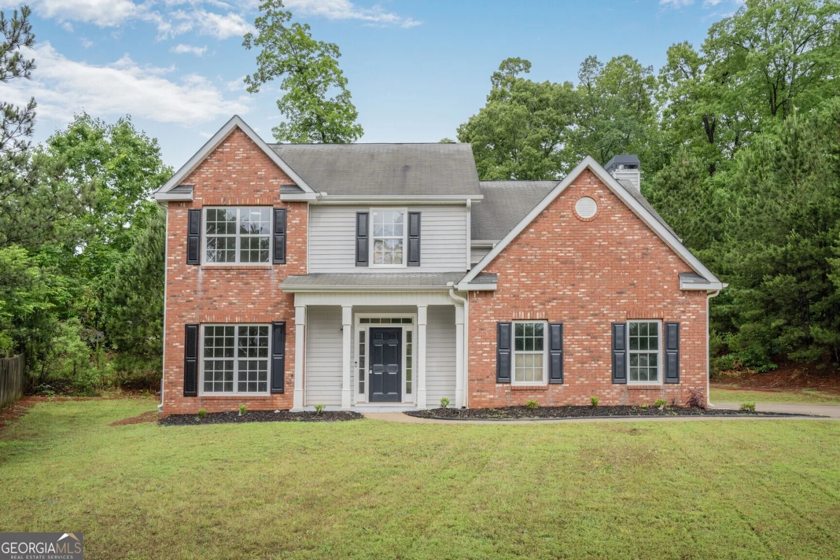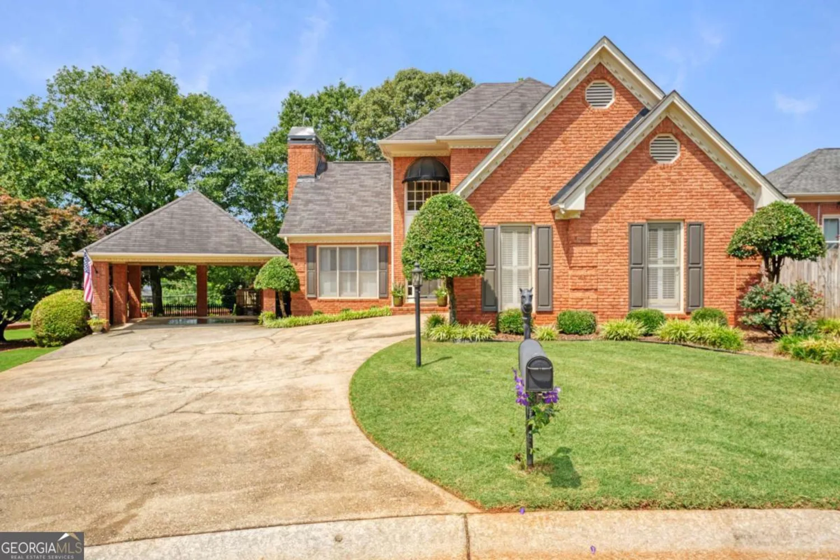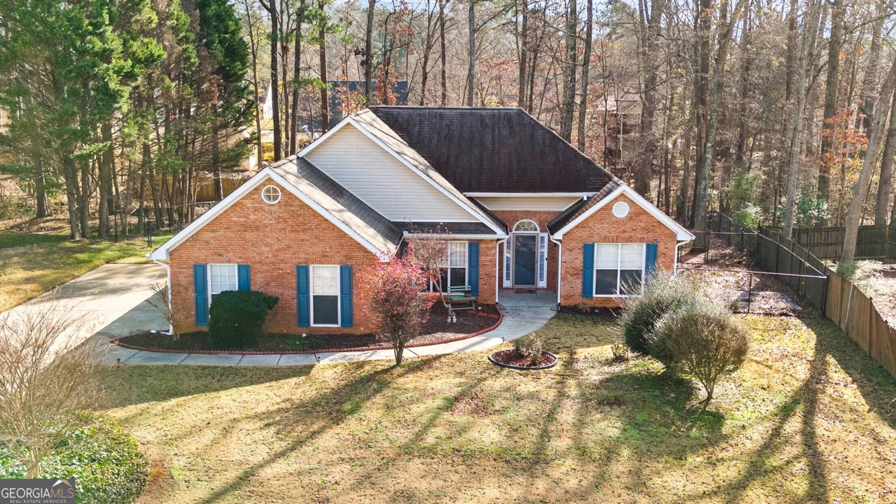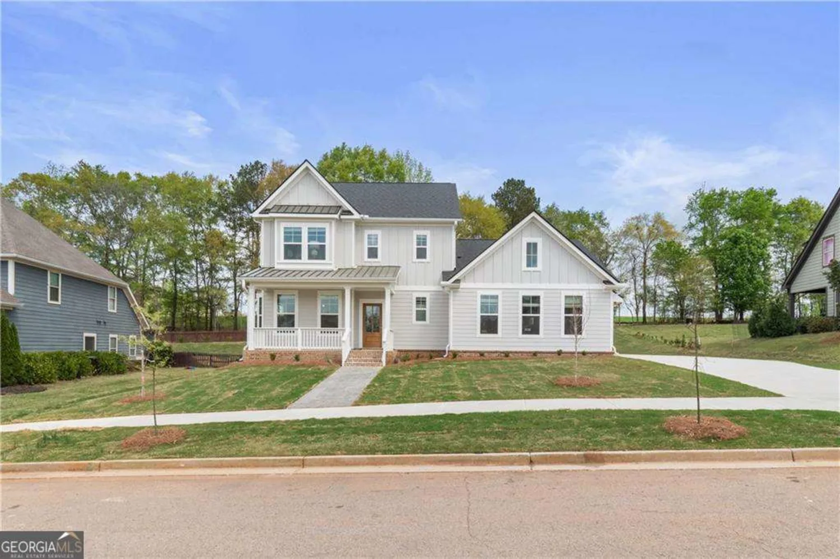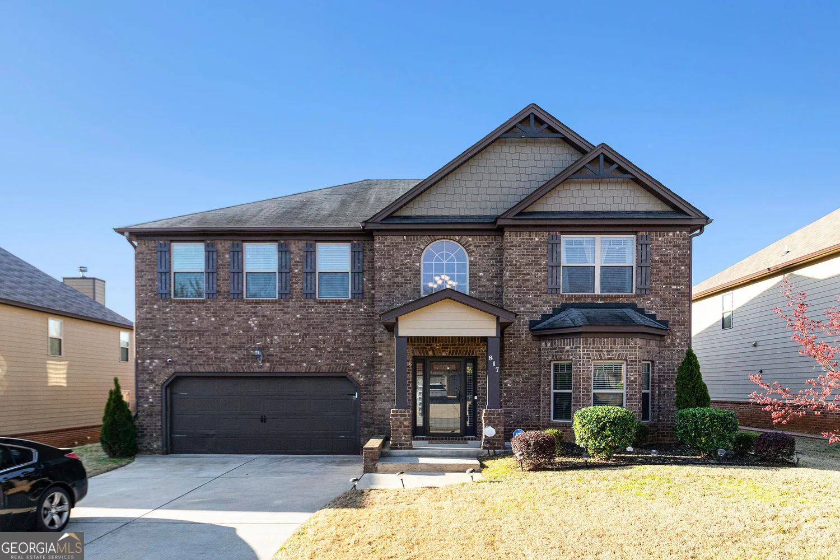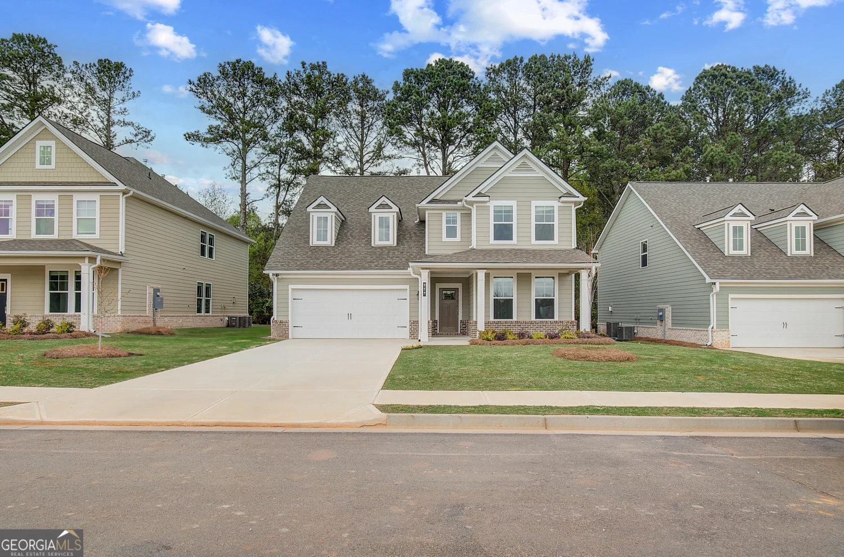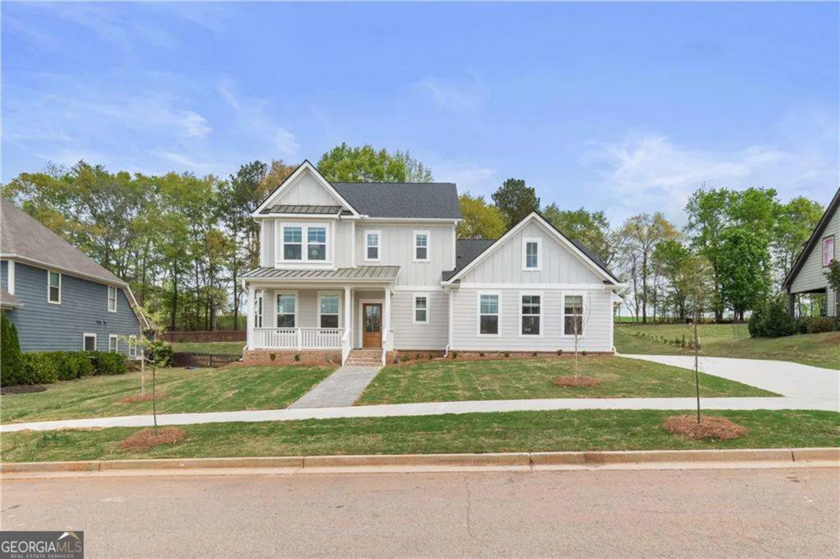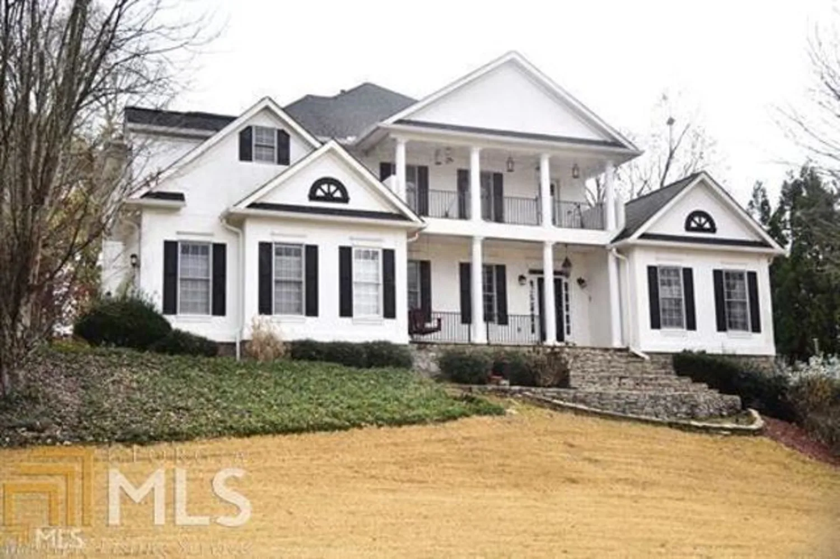4032 andover circleMcdonough, GA 30252
4032 andover circleMcdonough, GA 30252
Description
Charming Southern-Style Home in the Unique Brush Arbor Community! Welcome to Brush Arbor, a picturesque neighborhood brimming with Southern charm, where no two homes are alike. Each residence is thoughtfully built on a raised slab or one of the available basement homesites. This vibrant community perfectly blends classic elegance with modern conveniences. Introducing The Violet, a stunning 4-bedroom, 2.5-bathroom home crafted by DRB Homes, the epitome of Southern-inspired design. This home features a 2-car side-entry garage and an inviting open-concept layout, complete with soaring 10-foot ceilings on the main floor and plenty of windows, flooding the home with natural light. The gourmet kitchen boasts an oversized island, pendant lighting, and sleek finishes, all flowing into the great room, where a charming brick fireplace awaits. Every detail is thoughtfully designed, with an upgraded trim package enhancing the elegance throughout. The primary suite serves as a true retreat, featuring a spa-like bathroom with double vanities, an oversized tile shower, and premium flooring, creating a serene, luxurious space. Located within the highly desirable East Lake Elementary & Union Grove school district, Brush Arbor offers a host of exceptional amenities, including a pool, tennis courts, a clubhouse, walking trails, and tree-lined streets with sidewalks and streetlights. Don't miss the opportunity to live in this fun, lively community where every home is unique, and Southern charm abounds. Schedule your tour today and experience the beauty and sophistication of The Violet in Brush Arbor! Please note: If the buyer is represented by a broker/agent, DRB REQUIRES the buyer's broker/agent to be present during the initial meeting with DRB's sales personnel to ensure proper representation.
Property Details for 4032 Andover Circle
- Subdivision ComplexBrush Arbor
- Architectural StyleCraftsman
- Num Of Parking Spaces2
- Parking FeaturesGarage, Kitchen Level, Side/Rear Entrance
- Property AttachedYes
- Waterfront FeaturesNo Dock Or Boathouse
LISTING UPDATED:
- StatusActive
- MLS #10515703
- Days on Site7
- Taxes$1,000 / year
- HOA Fees$650 / month
- MLS TypeResidential
- Year Built2025
- Lot Size0.23 Acres
- CountryHenry
LISTING UPDATED:
- StatusActive
- MLS #10515703
- Days on Site7
- Taxes$1,000 / year
- HOA Fees$650 / month
- MLS TypeResidential
- Year Built2025
- Lot Size0.23 Acres
- CountryHenry
Building Information for 4032 Andover Circle
- StoriesTwo
- Year Built2025
- Lot Size0.2300 Acres
Payment Calculator
Term
Interest
Home Price
Down Payment
The Payment Calculator is for illustrative purposes only. Read More
Property Information for 4032 Andover Circle
Summary
Location and General Information
- Community Features: Clubhouse, Pool, Sidewalks, Street Lights, Tennis Court(s)
- Directions: I-675 S. to exit #7, Anvilblock Road. Turn Left. (Anvilblock Road will change to Fairview Road) Stay on Anvilblock/Fairview for 8.5 miles. At the Round-About, Turn Right onto GA Hwy. 155. Go 10 miles and Brush Arbor is on the Left. OR Travel I-75 South to exit #222, Jodeco Road. T
- Coordinates: 33.481778,-84.132748
School Information
- Elementary School: East Lake
- Middle School: Union Grove
- High School: Union Grove
Taxes and HOA Information
- Parcel Number: 0.0
- Tax Year: 2023
- Association Fee Includes: Reserve Fund, Swimming, Tennis
- Tax Lot: 123
Virtual Tour
Parking
- Open Parking: No
Interior and Exterior Features
Interior Features
- Cooling: Central Air, Zoned
- Heating: Central, Natural Gas, Zoned
- Appliances: Dishwasher, Electric Water Heater
- Basement: None
- Fireplace Features: Family Room, Gas Log, Gas Starter
- Flooring: Carpet, Laminate, Tile
- Interior Features: Double Vanity, High Ceilings, Roommate Plan, Tray Ceiling(s), Vaulted Ceiling(s), Walk-In Closet(s)
- Levels/Stories: Two
- Window Features: Bay Window(s)
- Kitchen Features: Breakfast Area, Breakfast Room, Kitchen Island, Pantry, Solid Surface Counters, Walk-in Pantry
- Foundation: Slab
- Total Half Baths: 1
- Bathrooms Total Integer: 3
- Bathrooms Total Decimal: 2
Exterior Features
- Construction Materials: Concrete
- Patio And Porch Features: Patio
- Roof Type: Composition
- Security Features: Carbon Monoxide Detector(s), Smoke Detector(s)
- Laundry Features: Upper Level
- Pool Private: No
Property
Utilities
- Sewer: Public Sewer
- Utilities: Cable Available, Electricity Available, Natural Gas Available, Phone Available, Underground Utilities, Water Available
- Water Source: Public
Property and Assessments
- Home Warranty: Yes
- Property Condition: New Construction
Green Features
- Green Energy Efficient: Insulation, Thermostat
Lot Information
- Above Grade Finished Area: 2865
- Common Walls: No Common Walls
- Lot Features: Level
- Waterfront Footage: No Dock Or Boathouse
Multi Family
- Number of Units To Be Built: Square Feet
Rental
Rent Information
- Land Lease: Yes
Public Records for 4032 Andover Circle
Tax Record
- 2023$1,000.00 ($83.33 / month)
Home Facts
- Beds4
- Baths2
- Total Finished SqFt2,865 SqFt
- Above Grade Finished2,865 SqFt
- StoriesTwo
- Lot Size0.2300 Acres
- StyleSingle Family Residence
- Year Built2025
- APN0.0
- CountyHenry
- Fireplaces1


