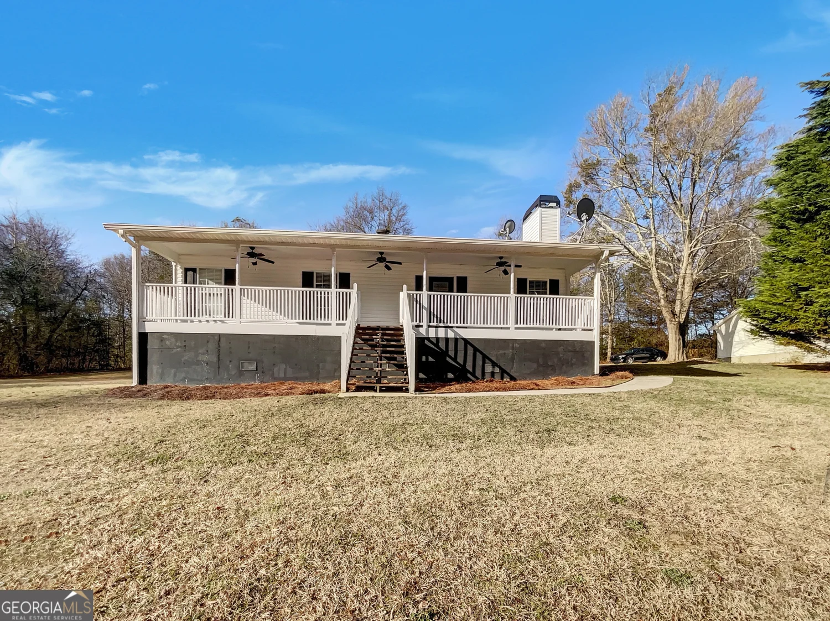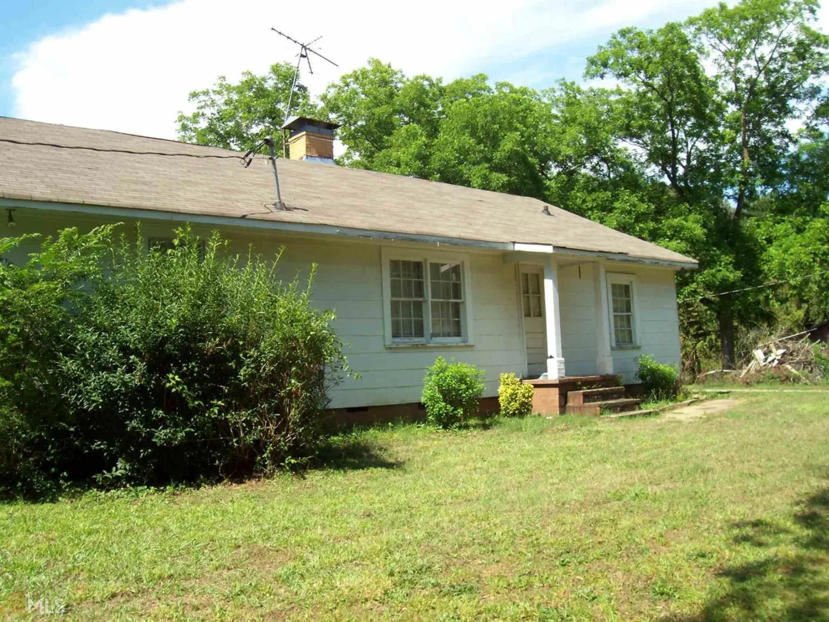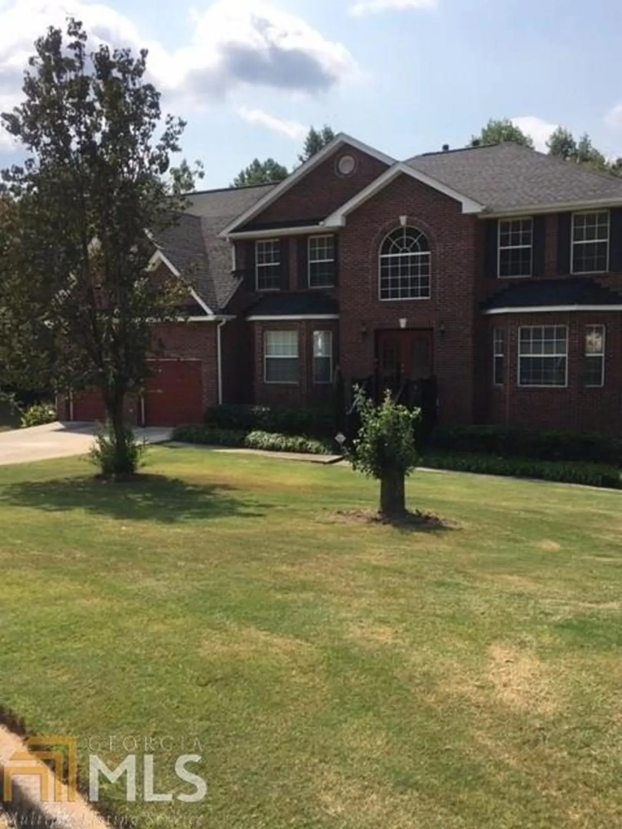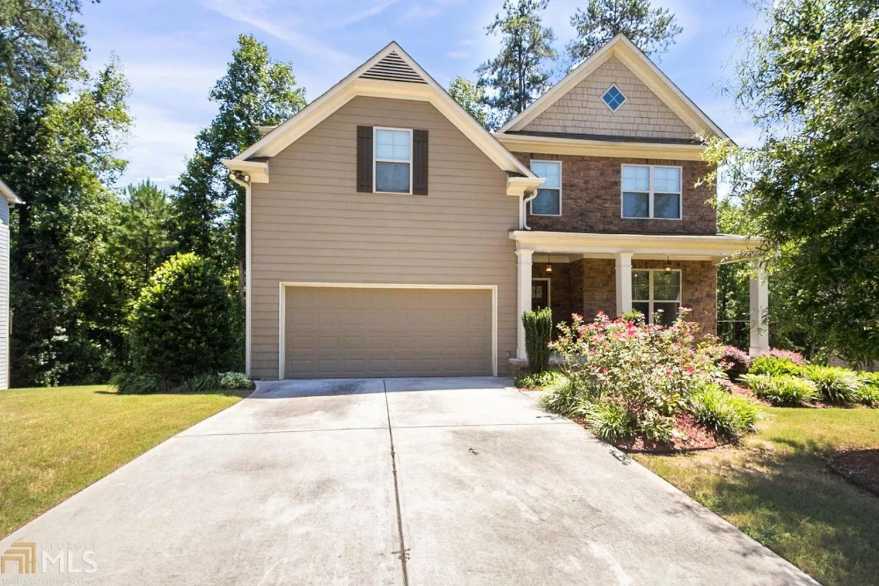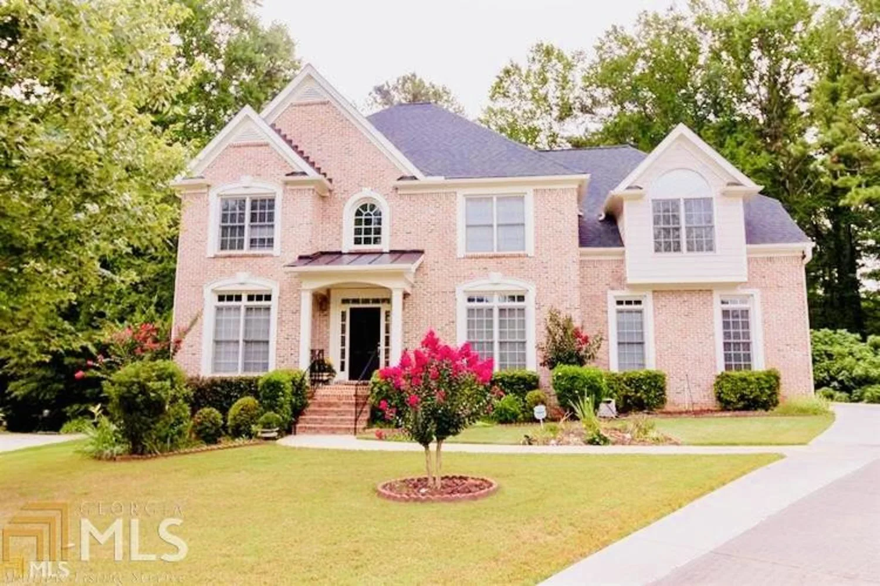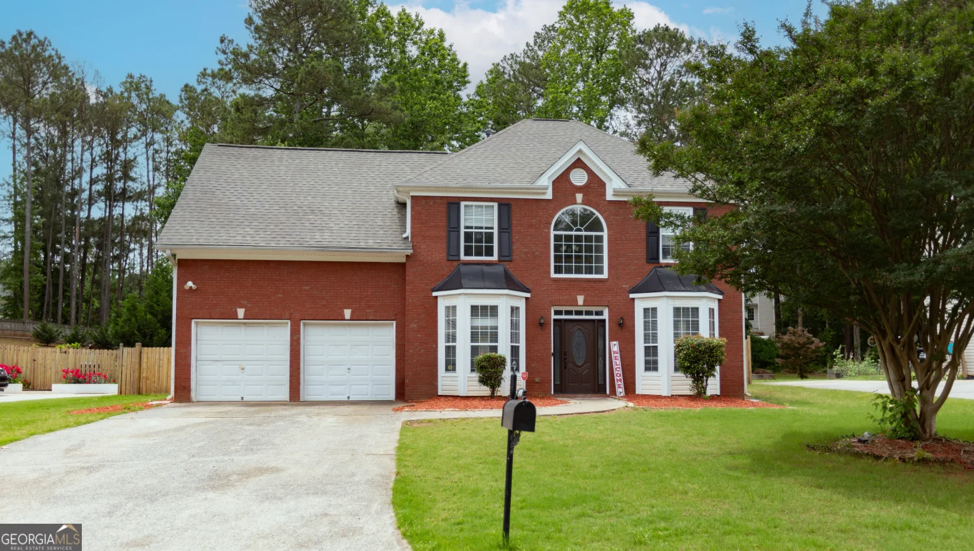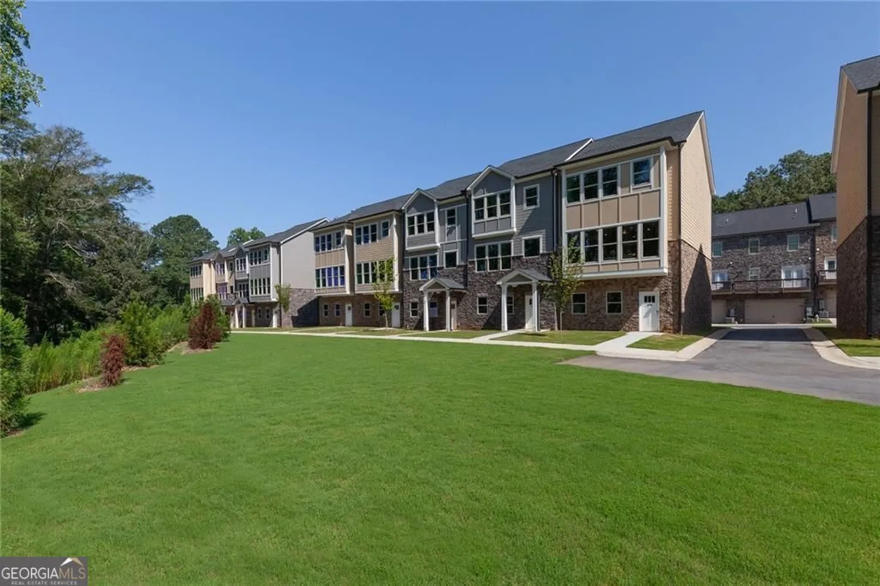3703 liberty drive swPowder Springs, GA 30127
3703 liberty drive swPowder Springs, GA 30127
Description
HOT HOT HOT! This immaculate former model home is ready for you! Highly sought after subdivision boasts award winning Cobb schools and is close to everything. Nearby shopping and dining district, Silver Comet Trail, and quick city access give you the perfect blend of natural serenity and modern amenities. Tons of upgrades and unique bonuses make this property a real show stopper. The one of a kind floor plan offers all the space you need for a large family and/or work from home setup. Dramatic 2 story foyer leads you to library and stylish formal dining room connected to gourmet kitchen. Relax in the great room with brick accent fireplace, custom mouldings, and a view to the eat in kitchen. Laundry room leads to large bonus flex/office space with separate garage entry, and the possibilities are endless. Huge fenced backyard is an open canvas for the outdoor living space of your dreams. Large lot extends past the gated fence into your very own slice of nature. Upstairs you will find a double-sized master bedroom fit for royalty. French doors, sitting area, custom vaulted ceilings, luxury spa amenities including whirlpool tub are just the beginning. Secondary bedrooms are large, and there is a stunning gas starter fireplace in another oversized bedroom. come see for yourself! This one surely stands out from the rest!
Property Details for 3703 Liberty Drive SW
- Subdivision ComplexLIBERTY OAKS
- Architectural StyleBrick 3 Side, Traditional
- Num Of Parking Spaces2
- Parking FeaturesGarage, Kitchen Level
- Property AttachedYes
LISTING UPDATED:
- StatusActive
- MLS #10515725
- Days on Site12
- Taxes$3,790 / year
- HOA Fees$500 / month
- MLS TypeResidential
- Year Built2002
- Lot Size0.62 Acres
- CountryCobb
LISTING UPDATED:
- StatusActive
- MLS #10515725
- Days on Site12
- Taxes$3,790 / year
- HOA Fees$500 / month
- MLS TypeResidential
- Year Built2002
- Lot Size0.62 Acres
- CountryCobb
Building Information for 3703 Liberty Drive SW
- StoriesTwo
- Year Built2002
- Lot Size0.6200 Acres
Payment Calculator
Term
Interest
Home Price
Down Payment
The Payment Calculator is for illustrative purposes only. Read More
Property Information for 3703 Liberty Drive SW
Summary
Location and General Information
- Community Features: Walk To Schools
- Directions: GPS
- Coordinates: 33.865318,-84.708719
School Information
- Elementary School: Powder Springs
- Middle School: Cooper
- High School: Mceachern
Taxes and HOA Information
- Parcel Number: 19082200190
- Tax Year: 2024
- Association Fee Includes: Other
Virtual Tour
Parking
- Open Parking: No
Interior and Exterior Features
Interior Features
- Cooling: Ceiling Fan(s), Central Air
- Heating: Central
- Appliances: Dishwasher, Microwave, Refrigerator
- Basement: None
- Fireplace Features: Family Room, Gas Starter, Other
- Flooring: Carpet, Laminate
- Interior Features: Double Vanity, High Ceilings, Tray Ceiling(s), Walk-In Closet(s)
- Levels/Stories: Two
- Window Features: Bay Window(s), Double Pane Windows, Window Treatments
- Kitchen Features: Breakfast Area, Breakfast Bar, Pantry
- Foundation: Slab
- Total Half Baths: 1
- Bathrooms Total Integer: 3
- Bathrooms Total Decimal: 2
Exterior Features
- Construction Materials: Brick, Other
- Fencing: Back Yard, Fenced, Privacy, Wood
- Roof Type: Composition
- Laundry Features: In Hall
- Pool Private: No
Property
Utilities
- Sewer: Public Sewer
- Utilities: Cable Available, Electricity Available, Natural Gas Available, Phone Available, Sewer Available, Underground Utilities, Water Available
- Water Source: Public
- Electric: 220 Volts
Property and Assessments
- Home Warranty: Yes
- Property Condition: Resale
Green Features
Lot Information
- Common Walls: No Common Walls
- Lot Features: Private
Multi Family
- Number of Units To Be Built: Square Feet
Rental
Rent Information
- Land Lease: Yes
Public Records for 3703 Liberty Drive SW
Tax Record
- 2024$3,790.00 ($315.83 / month)
Home Facts
- Beds4
- Baths2
- StoriesTwo
- Lot Size0.6200 Acres
- StyleSingle Family Residence
- Year Built2002
- APN19082200190
- CountyCobb
- Fireplaces2


