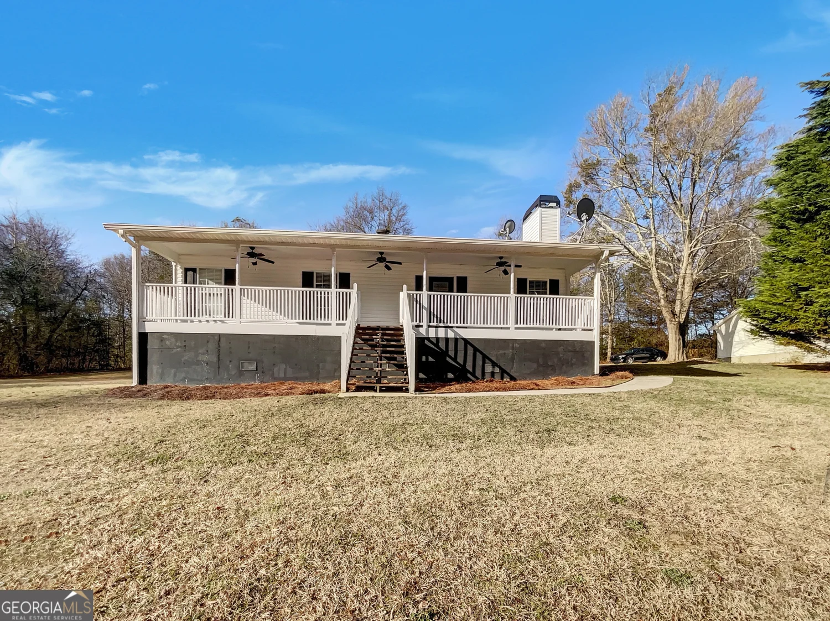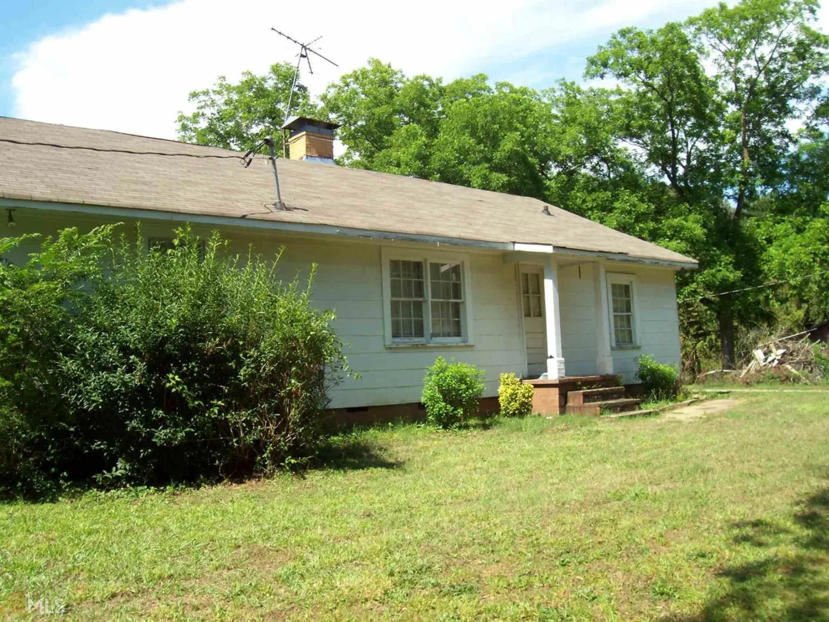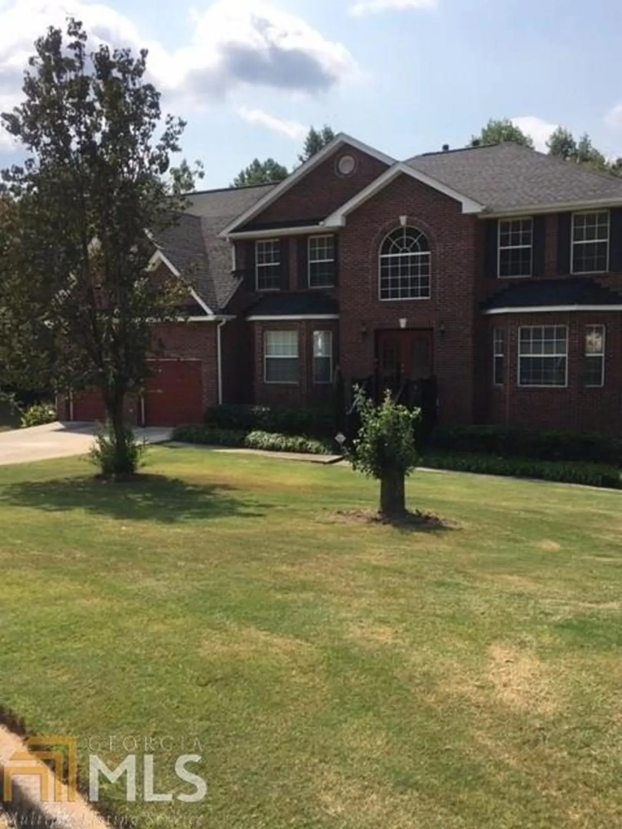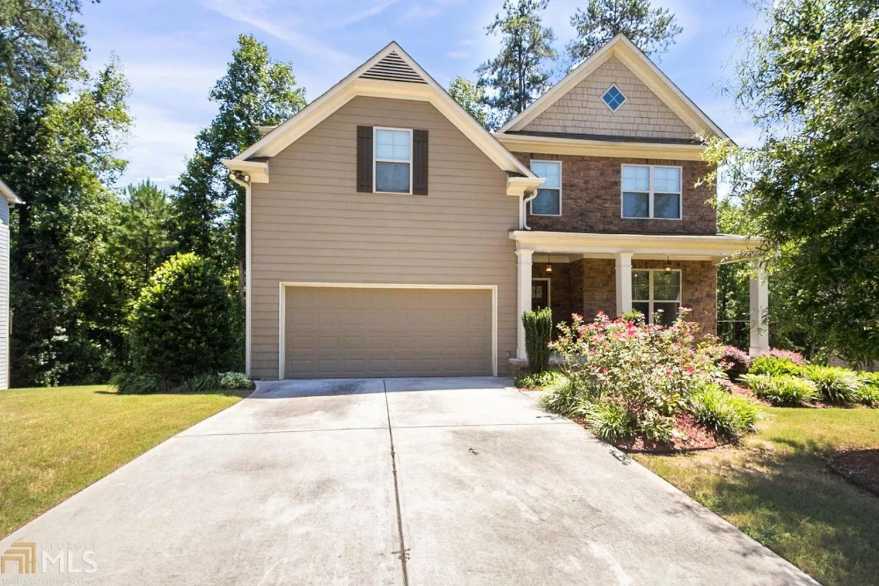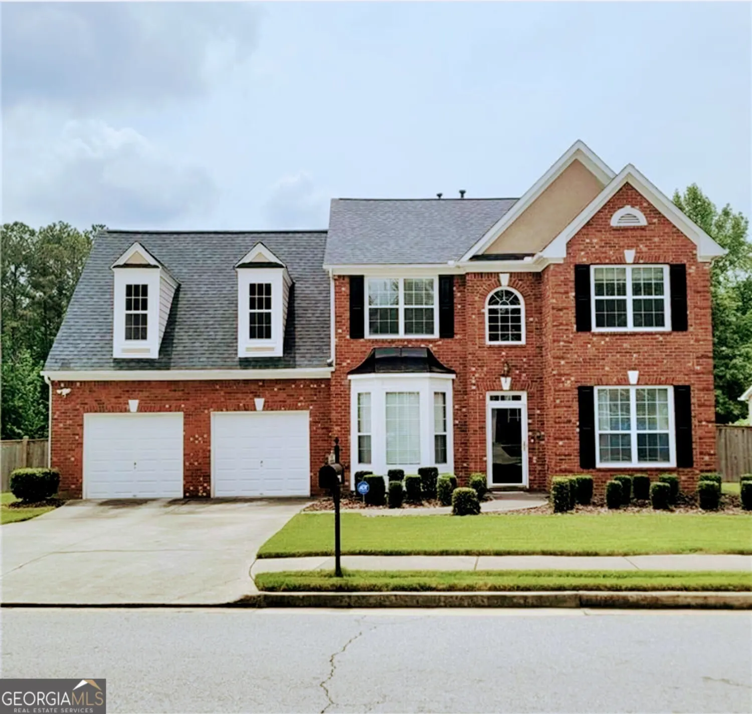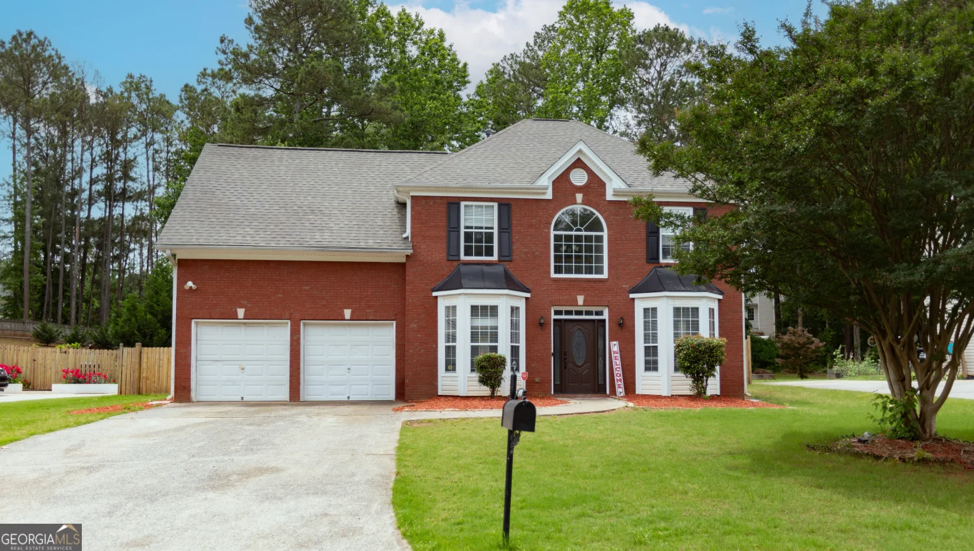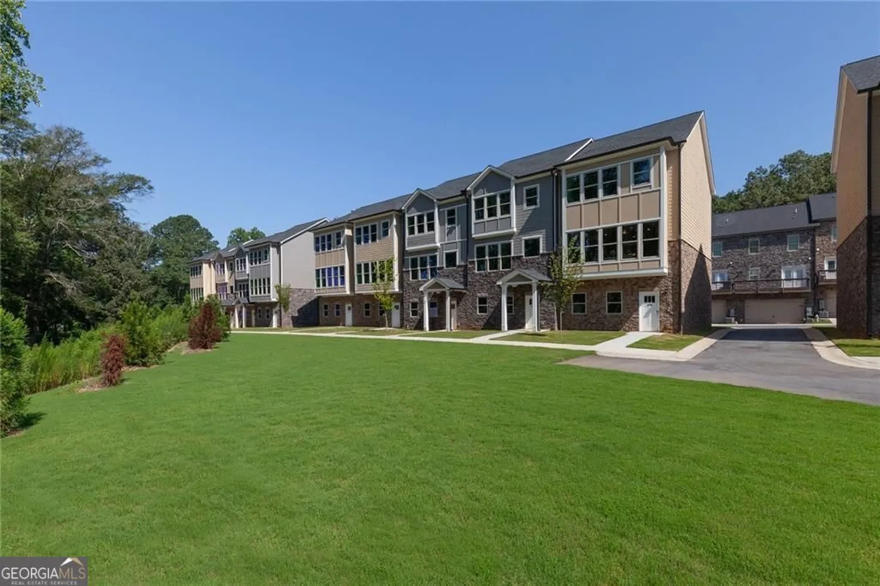4624 stonewater drivePowder Springs, GA 30127
4624 stonewater drivePowder Springs, GA 30127
Description
Welcome home to this beautifully kept and spacious 3-sided brick home in one of Powder Springs most sought after neighborhoods. Enter your grand 2 story foyer and ascend the wrought iron spindled staircase to your private oasis. Complete with sitting area, fireplace, jacuzzi tub, and oversized shower, the master suite is fit for royalty. This well maintained home is completely updated with granite counter tops, high end stainless steel appliances, hardwood floors and crown molding throughout. The majestic great room with it's 20 ft. ceiling is full of natural light. Newer roof and HVAC systems. Convenient proximity to schools, shopping, trails and parks make Lost Mountain Lakes the perfect place to call HOME! The only thing missing is YOU!
Property Details for 4624 Stonewater Drive
- Subdivision ComplexLost Mountain Lakes
- Architectural StyleBrick 3 Side, Traditional
- Num Of Parking Spaces2
- Parking FeaturesGarage, Side/Rear Entrance
- Property AttachedNo
LISTING UPDATED:
- StatusClosed
- MLS #8641051
- Days on Site9
- Taxes$3,604.04 / year
- HOA Fees$525 / month
- MLS TypeResidential
- Year Built2003
- Lot Size0.43 Acres
- CountryCobb
LISTING UPDATED:
- StatusClosed
- MLS #8641051
- Days on Site9
- Taxes$3,604.04 / year
- HOA Fees$525 / month
- MLS TypeResidential
- Year Built2003
- Lot Size0.43 Acres
- CountryCobb
Building Information for 4624 Stonewater Drive
- StoriesTwo
- Year Built2003
- Lot Size0.4300 Acres
Payment Calculator
Term
Interest
Home Price
Down Payment
The Payment Calculator is for illustrative purposes only. Read More
Property Information for 4624 Stonewater Drive
Summary
Location and General Information
- Community Features: Clubhouse, Lake, Playground, Pool, Sidewalks, Street Lights, Tennis Court(s), Walk To Schools, Near Shopping
- Directions: GPS
- Coordinates: 33.885984,-84.693251
School Information
- Elementary School: Varner
- Middle School: Tapp
- High School: Mceachern
Taxes and HOA Information
- Parcel Number: 19060400300
- Tax Year: 2018
- Association Fee Includes: Management Fee, Swimming, Tennis
- Tax Lot: 57
Virtual Tour
Parking
- Open Parking: No
Interior and Exterior Features
Interior Features
- Cooling: Electric, Ceiling Fan(s), Central Air
- Heating: Natural Gas, Central
- Appliances: Gas Water Heater, Cooktop, Dishwasher, Disposal, Ice Maker, Microwave, Oven, Refrigerator, Stainless Steel Appliance(s)
- Basement: Bath Finished, Interior Entry, Exterior Entry, Finished, Full
- Fireplace Features: Gas Log
- Flooring: Carpet, Hardwood
- Interior Features: Tray Ceiling(s), High Ceilings, Double Vanity, Entrance Foyer, Separate Shower, Tile Bath, Walk-In Closet(s), In-Law Floorplan
- Levels/Stories: Two
- Total Half Baths: 1
- Bathrooms Total Integer: 5
- Bathrooms Total Decimal: 4
Exterior Features
- Spa Features: Bath
- Pool Private: No
Property
Utilities
- Sewer: Public Sewer
- Utilities: Underground Utilities, Cable Available
- Water Source: Public
Property and Assessments
- Home Warranty: Yes
- Property Condition: Resale
Green Features
- Green Energy Efficient: Insulation, Doors
Lot Information
- Above Grade Finished Area: 3425
- Lot Features: Cul-De-Sac, Level, Private
Multi Family
- Number of Units To Be Built: Square Feet
Rental
Rent Information
- Land Lease: Yes
Public Records for 4624 Stonewater Drive
Tax Record
- 2018$3,604.04 ($300.34 / month)
Home Facts
- Beds4
- Baths4
- Total Finished SqFt4,211 SqFt
- Above Grade Finished3,425 SqFt
- Below Grade Finished786 SqFt
- StoriesTwo
- Lot Size0.4300 Acres
- StyleSingle Family Residence
- Year Built2003
- APN19060400300
- CountyCobb
- Fireplaces2


