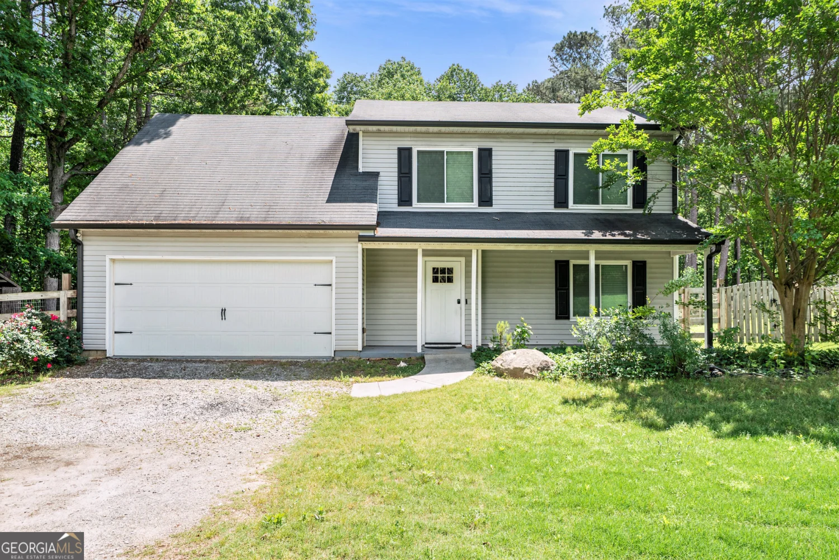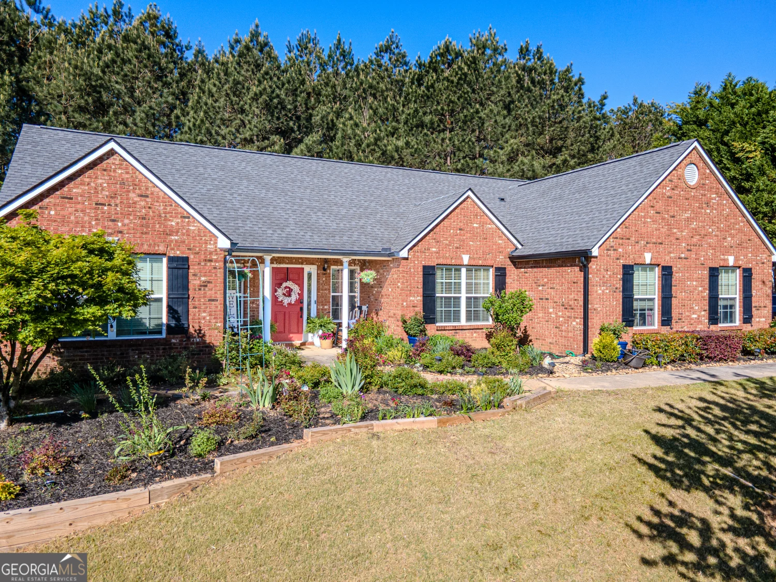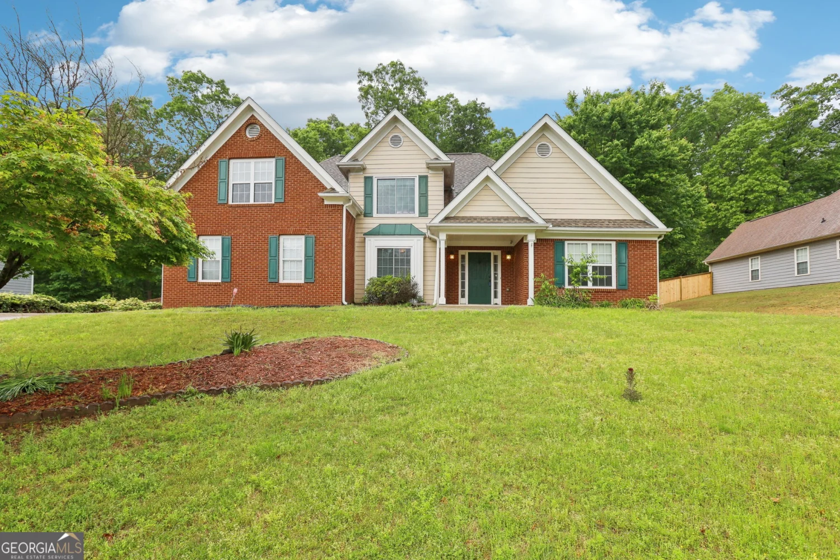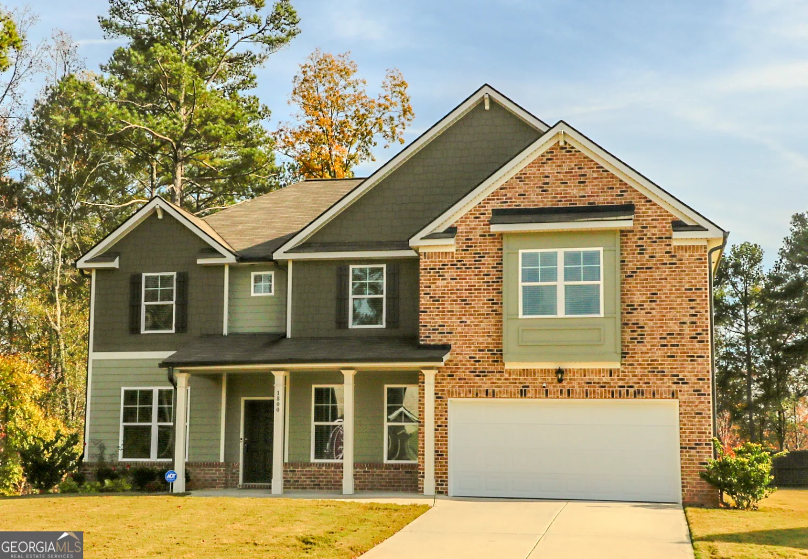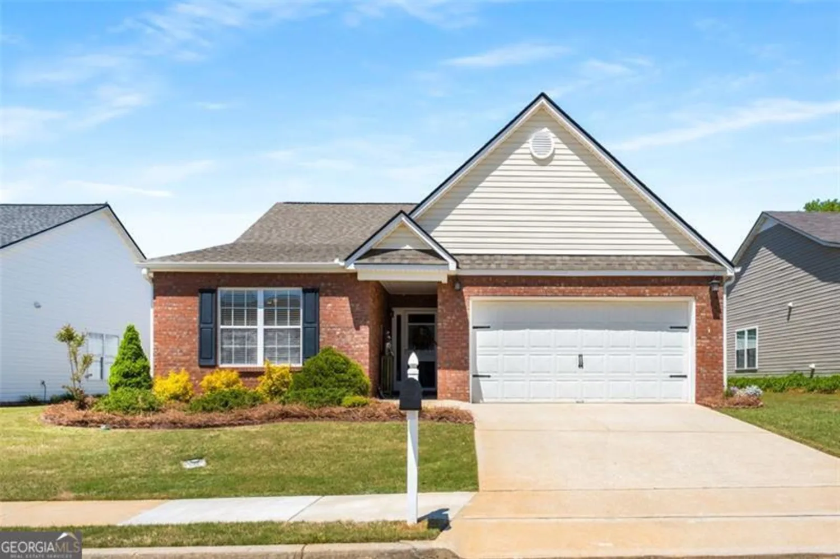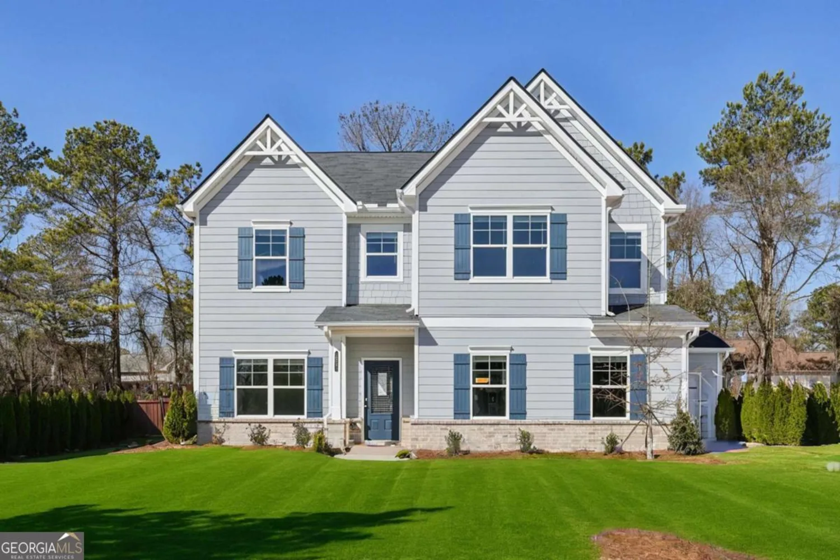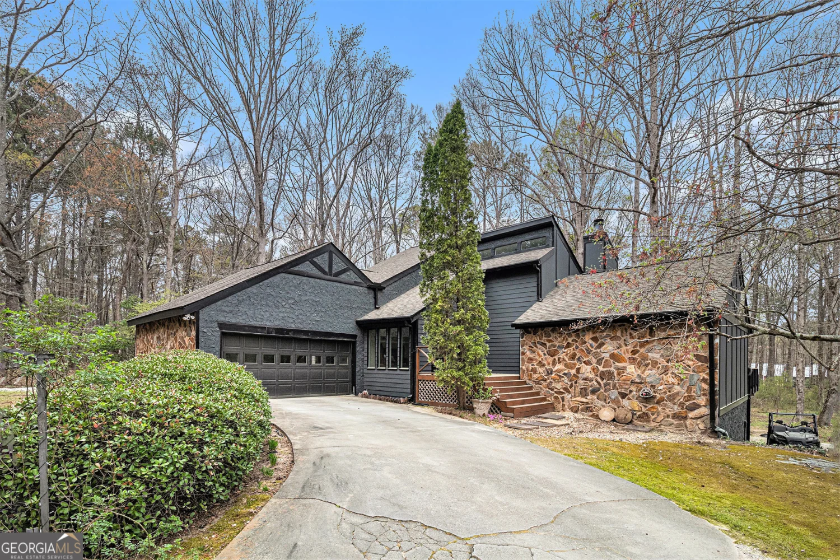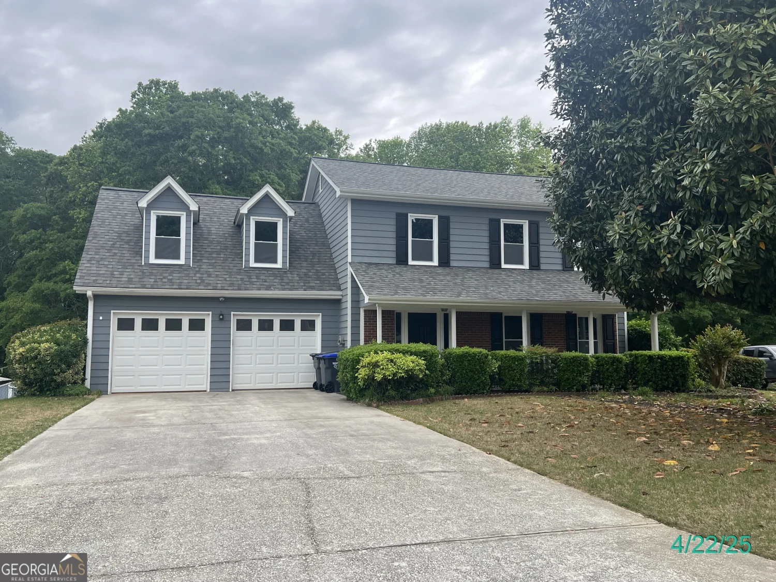5022 cliff top driveLoganville, GA 30052
5022 cliff top driveLoganville, GA 30052
Description
Welcome Home !!This two-story home features a foyer entrance welcoming you inside to the formal dining room and living room with beautiful hardwoods and plenty of natural light. Continue around the corner to the open, eat-in kitchen with white cabinets, a beautiful granite countertops and plenty of storage space. The kitchen overlooks the family room with doors leading to a deck overlooking the backyard, perfect for grilling and relaxing. The primary suite with dual vanity, tiled floor, soaking tub, separate showers, and walk-in closets. Two additional bedrooms and a nicely appointed guest bathroom complete the upper level. Continue downstairs to the finished basement with another family room or great area ,a 4th bedroom and a full bathroom. This home has it all...space, location, and a move-in-ready interior. Do not let this amazing opportunity pass you by! Make this your home today. All appliances remain included : Refrigerator-Dishwasher -Stove -Microwave-Washer- Dryer on the main level and Fridge- Stove - Washer -Dryer in the Basement.
Property Details for 5022 Cliff Top Drive
- Subdivision ComplexEagle Crossing
- Architectural StyleTraditional
- Num Of Parking Spaces2
- Parking FeaturesGarage, Garage Door Opener, Side/Rear Entrance
- Property AttachedYes
LISTING UPDATED:
- StatusActive
- MLS #10515774
- Days on Site1
- Taxes$3,941 / year
- MLS TypeResidential
- Year Built1993
- Lot Size1.17 Acres
- CountryWalton
LISTING UPDATED:
- StatusActive
- MLS #10515774
- Days on Site1
- Taxes$3,941 / year
- MLS TypeResidential
- Year Built1993
- Lot Size1.17 Acres
- CountryWalton
Building Information for 5022 Cliff Top Drive
- StoriesTwo
- Year Built1993
- Lot Size1.1700 Acres
Payment Calculator
Term
Interest
Home Price
Down Payment
The Payment Calculator is for illustrative purposes only. Read More
Property Information for 5022 Cliff Top Drive
Summary
Location and General Information
- Community Features: None
- Directions: GPS
- Coordinates: 33.88465,-83.846287
School Information
- Elementary School: Loganville
- Middle School: Loganville
- High School: Loganville
Taxes and HOA Information
- Parcel Number: N034A072
- Tax Year: 2024
- Association Fee Includes: None
Virtual Tour
Parking
- Open Parking: No
Interior and Exterior Features
Interior Features
- Cooling: Central Air
- Heating: Central
- Appliances: Convection Oven, Dishwasher, Dryer, Gas Water Heater, Microwave, Refrigerator, Stainless Steel Appliance(s), Washer
- Basement: Bath Finished, Exterior Entry, Finished, Full, Interior Entry
- Flooring: Carpet, Hardwood
- Interior Features: Double Vanity, Master On Main Level, Walk-In Closet(s)
- Levels/Stories: Two
- Window Features: Bay Window(s)
- Kitchen Features: Breakfast Area, Second Kitchen, Solid Surface Counters
- Foundation: Block
- Main Bedrooms: 3
- Bathrooms Total Integer: 3
- Main Full Baths: 2
- Bathrooms Total Decimal: 3
Exterior Features
- Construction Materials: Brick
- Fencing: Back Yard, Front Yard
- Patio And Porch Features: Deck
- Roof Type: Composition
- Security Features: Smoke Detector(s)
- Laundry Features: In Basement, In Hall
- Pool Private: No
- Other Structures: Other
Property
Utilities
- Sewer: Septic Tank
- Utilities: Electricity Available, Natural Gas Available, Water Available
- Water Source: Public
Property and Assessments
- Home Warranty: Yes
- Property Condition: Resale
Green Features
Lot Information
- Common Walls: No Common Walls
- Lot Features: Level, Private
Multi Family
- Number of Units To Be Built: Square Feet
Rental
Rent Information
- Land Lease: Yes
Public Records for 5022 Cliff Top Drive
Tax Record
- 2024$3,941.00 ($328.42 / month)
Home Facts
- Beds4
- Baths3
- StoriesTwo
- Lot Size1.1700 Acres
- StyleSingle Family Residence
- Year Built1993
- APNN034A072
- CountyWalton


