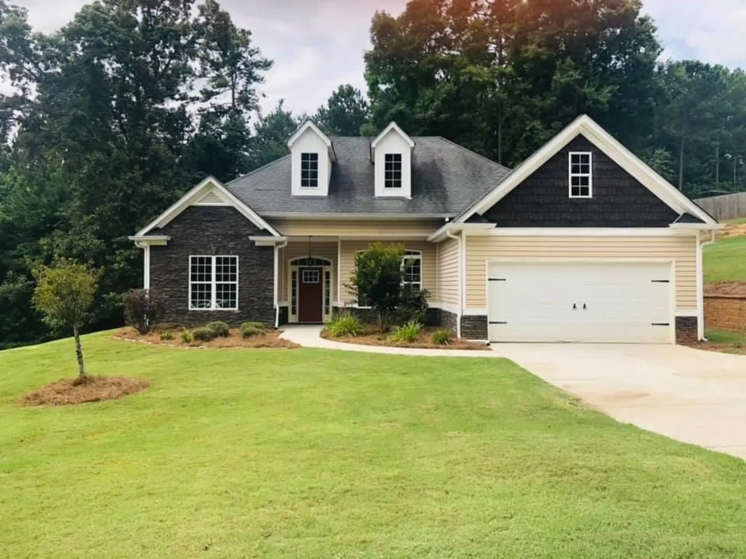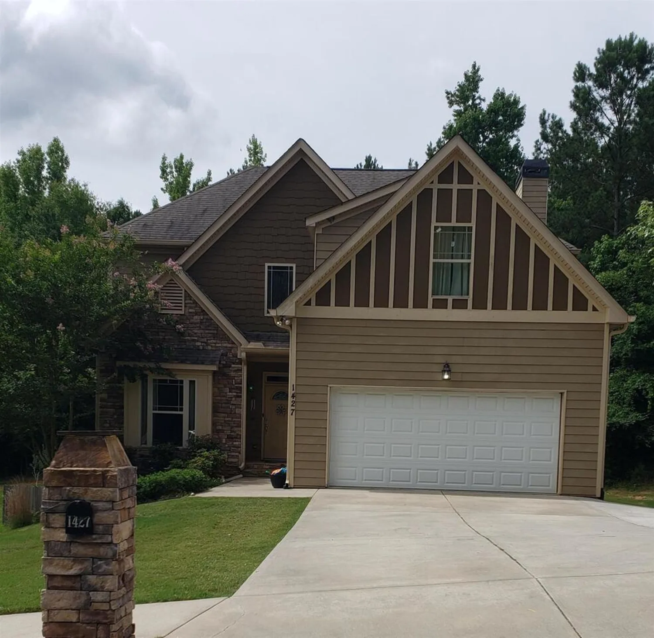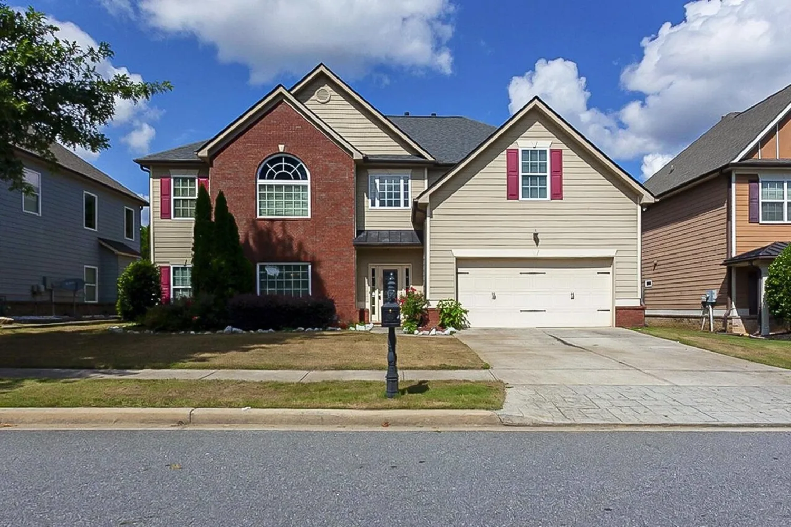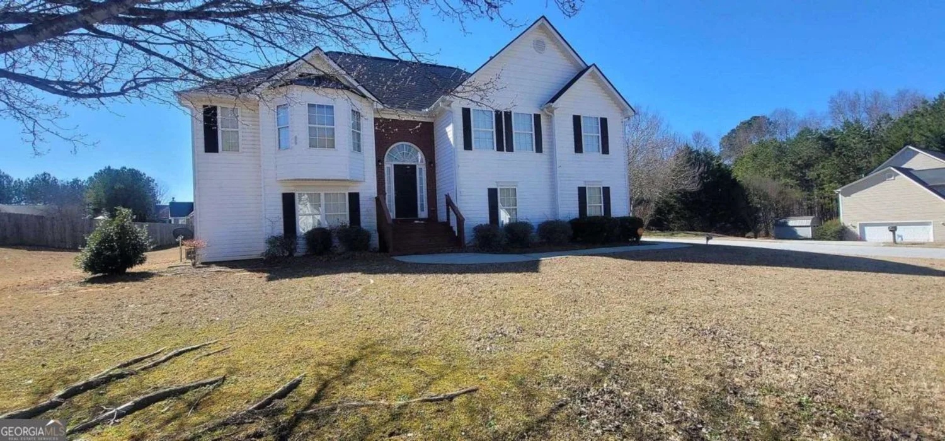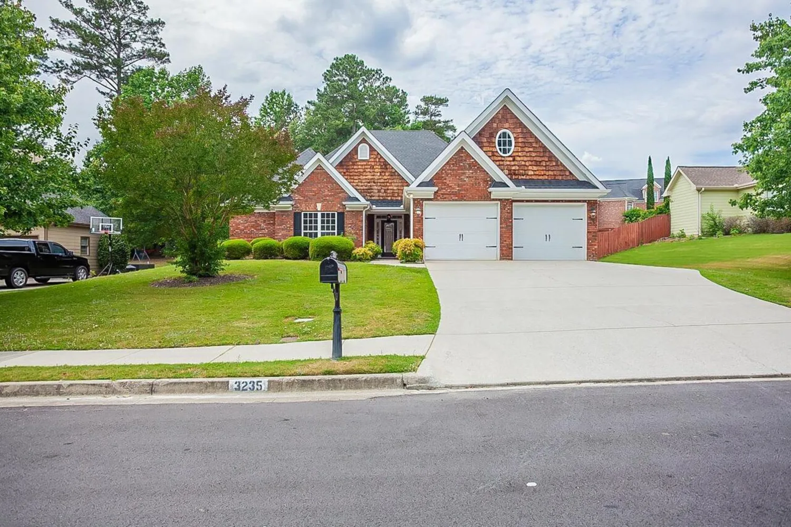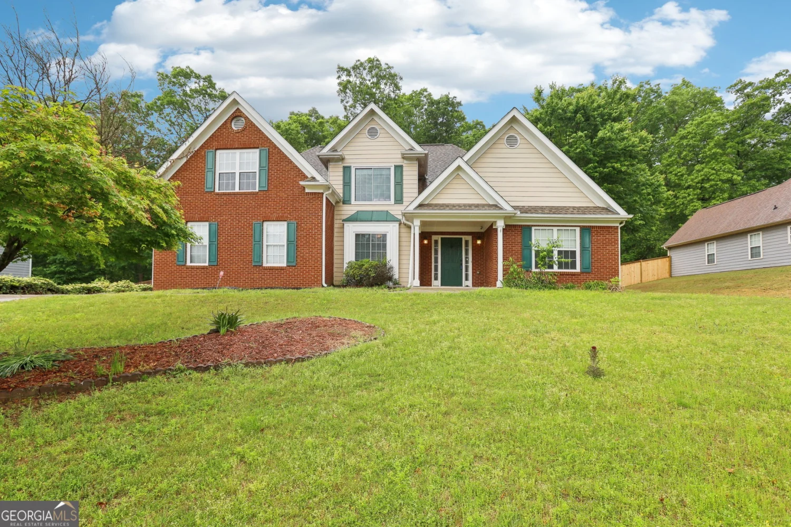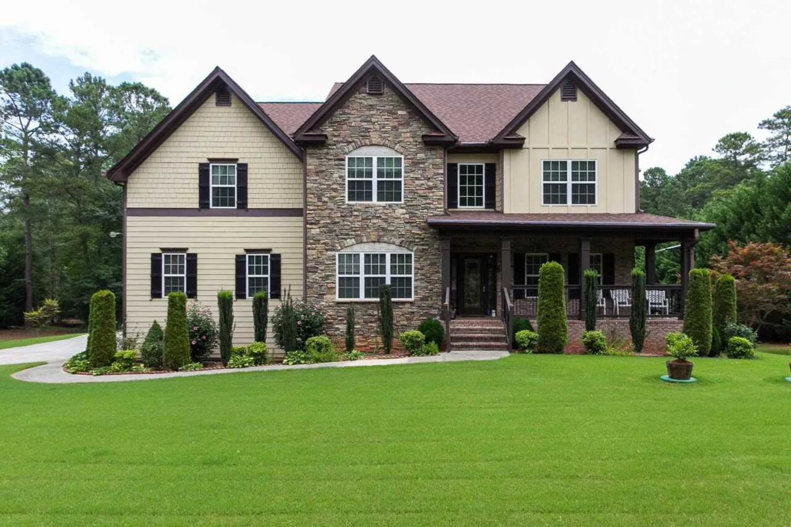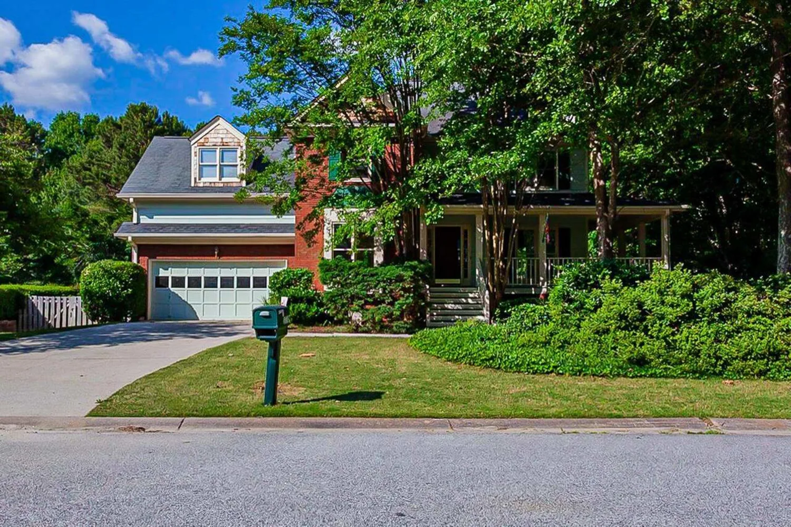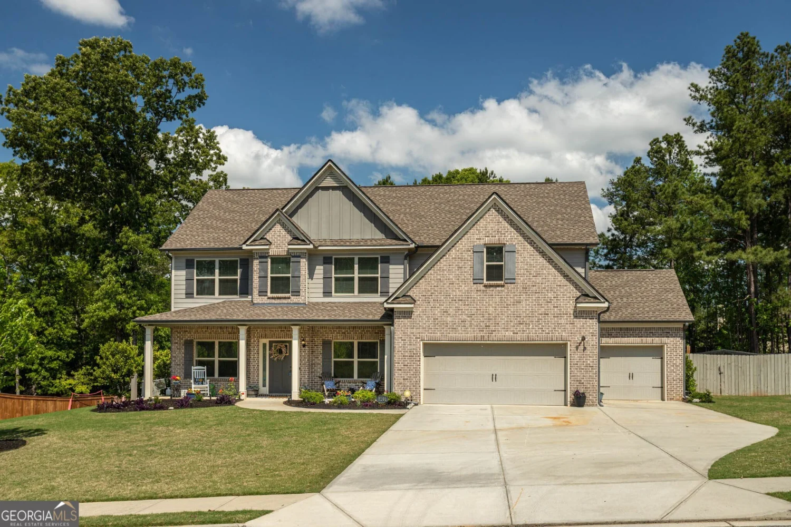1462 stephens view driveLoganville, GA 30052
1462 stephens view driveLoganville, GA 30052
Description
Only $3,000 earnest money secures your new home, with a low fixed interest rate, 100% financing options, down payment assistance, no closing costs, and up to $20,000 available for qualified homebuyers. Welcome to Stephens Landing in the heart of Loganville, Gwinnett County. The Brentwood Plan offers luxurious living with 4 spacious bedrooms, 2.5 baths, and a two-car garage. The large backyard and extended driveway provide ample space for extra parking or outdoor enjoyment. Inside, you'll find grand interiors and an open-concept layout. Enter through a dramatic foyer into a flexible formal space that can serve as a home office, guest room, or additional sitting area. The separate dining room and large great room, complete with a stunning gas fireplace, are perfect for entertaining. The dream kitchen is bathed in natural light and features LG stainless steel appliances, abundant cabinet space, and thoughtful design details. Upstairs, the expansive ownerCOs suite includes a private sitting area and a spa-inspired en suite bathroom. Spacious secondary bedrooms provide comfort for family or guests. DonCOt miss this rare opportunity to own a stylish, well-appointed home with exceptional incentives in one of LoganvilleCOs most desirable communities.
Property Details for 1462 Stephens View Drive
- Subdivision ComplexStephens Landing
- Architectural StyleBrick Front, Contemporary, Craftsman, Traditional
- Num Of Parking Spaces6
- Parking FeaturesAttached, Garage, Garage Door Opener, Kitchen Level
- Property AttachedYes
- Waterfront FeaturesNo Dock Or Boathouse
LISTING UPDATED:
- StatusActive
- MLS #10515875
- Days on Site1
- HOA Fees$960 / month
- MLS TypeResidential
- Year Built2025
- Lot Size0.40 Acres
- CountryGwinnett
LISTING UPDATED:
- StatusActive
- MLS #10515875
- Days on Site1
- HOA Fees$960 / month
- MLS TypeResidential
- Year Built2025
- Lot Size0.40 Acres
- CountryGwinnett
Building Information for 1462 Stephens View Drive
- StoriesTwo
- Year Built2025
- Lot Size0.4000 Acres
Payment Calculator
Term
Interest
Home Price
Down Payment
The Payment Calculator is for illustrative purposes only. Read More
Property Information for 1462 Stephens View Drive
Summary
Location and General Information
- Community Features: Sidewalks, Street Lights, Walk To Schools, Near Shopping
- Directions: 1492 Stephens View Dr Loganville, GA 30052. Please use the directions off of the website from your current location for the best and most accurate directions to the community.
- View: Seasonal View
- Coordinates: 33.8424,-83.9261
School Information
- Elementary School: Magill
- Middle School: Grace Snell
- High School: South Gwinnett
Taxes and HOA Information
- Parcel Number: 0.0
- Tax Year: 2024
- Association Fee Includes: Maintenance Grounds, Management Fee, Security
- Tax Lot: 39
Virtual Tour
Parking
- Open Parking: No
Interior and Exterior Features
Interior Features
- Cooling: Ceiling Fan(s), Central Air
- Heating: Central, Forced Air, Natural Gas
- Appliances: Dishwasher, Disposal, Dryer, Gas Water Heater, Ice Maker, Microwave, Oven/Range (Combo), Refrigerator, Stainless Steel Appliance(s), Washer
- Basement: None
- Fireplace Features: Family Room, Gas Starter
- Flooring: Carpet, Other, Vinyl
- Interior Features: Double Vanity, High Ceilings, Roommate Plan, Separate Shower, Split Bedroom Plan, Tile Bath, Tray Ceiling(s), Walk-In Closet(s)
- Levels/Stories: Two
- Window Features: Double Pane Windows
- Kitchen Features: Breakfast Area, Breakfast Bar, Breakfast Room, Kitchen Island, Pantry, Solid Surface Counters
- Foundation: Slab
- Total Half Baths: 1
- Bathrooms Total Integer: 3
- Bathrooms Total Decimal: 2
Exterior Features
- Accessibility Features: Accessible Entrance
- Construction Materials: Concrete, Other
- Patio And Porch Features: Patio
- Roof Type: Composition
- Security Features: Smoke Detector(s)
- Laundry Features: Upper Level
- Pool Private: No
Property
Utilities
- Sewer: Public Sewer
- Utilities: Cable Available, Electricity Available, High Speed Internet, Natural Gas Available, Sewer Available, Sewer Connected, Water Available
- Water Source: Public
- Electric: 220 Volts
Property and Assessments
- Home Warranty: Yes
- Property Condition: New Construction
Green Features
- Green Energy Efficient: Appliances, Thermostat
Lot Information
- Above Grade Finished Area: 2667
- Common Walls: No Common Walls
- Lot Features: Level, Private
- Waterfront Footage: No Dock Or Boathouse
Multi Family
- Number of Units To Be Built: Square Feet
Rental
Rent Information
- Land Lease: Yes
- Occupant Types: Vacant
Public Records for 1462 Stephens View Drive
Tax Record
- 2024$0.00 ($0.00 / month)
Home Facts
- Beds4
- Baths2
- Total Finished SqFt2,667 SqFt
- Above Grade Finished2,667 SqFt
- StoriesTwo
- Lot Size0.4000 Acres
- StyleSingle Family Residence
- Year Built2025
- APN0.0
- CountyGwinnett
- Fireplaces1


