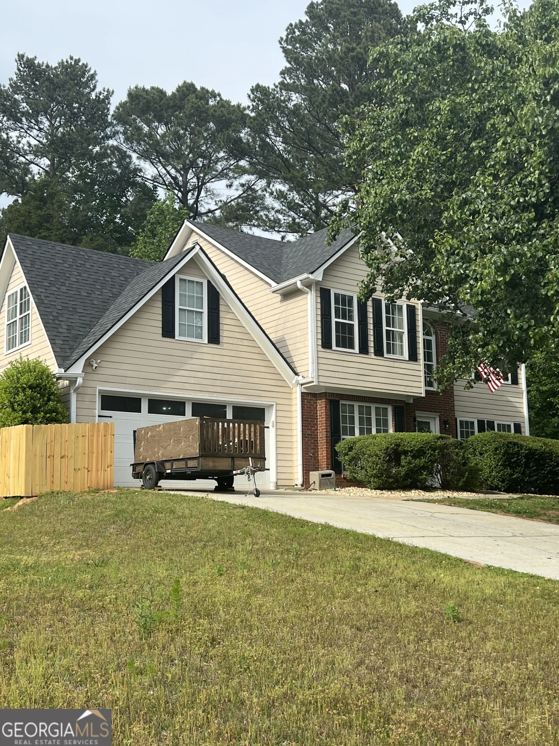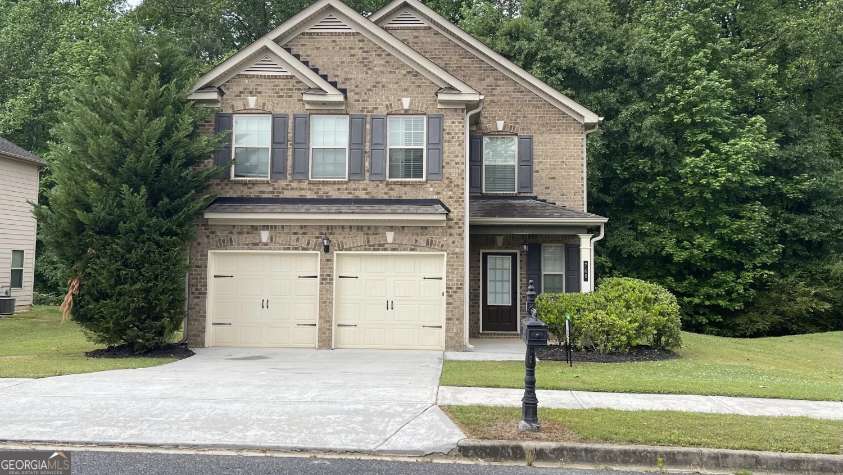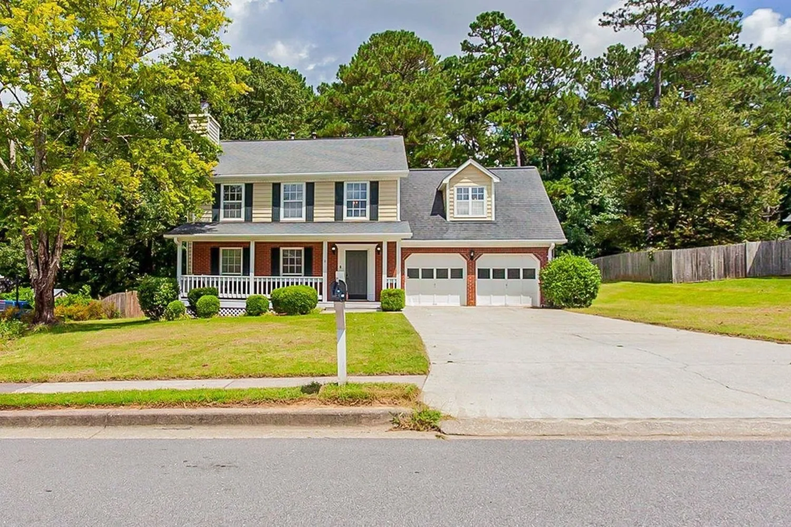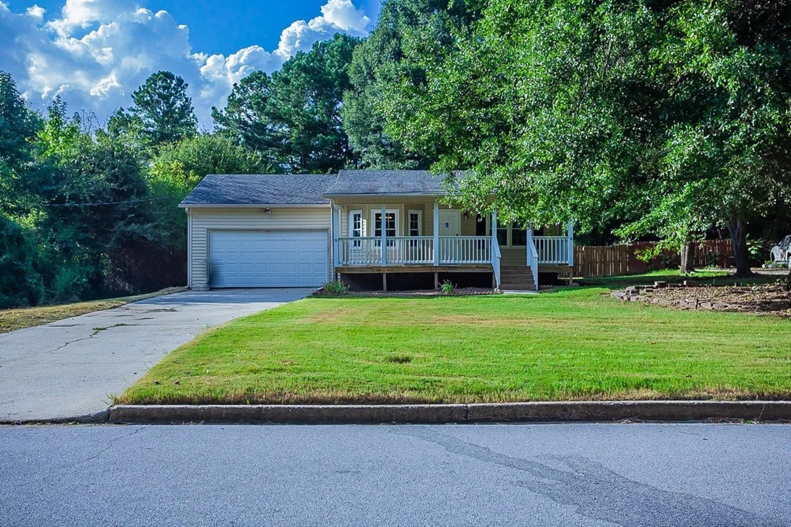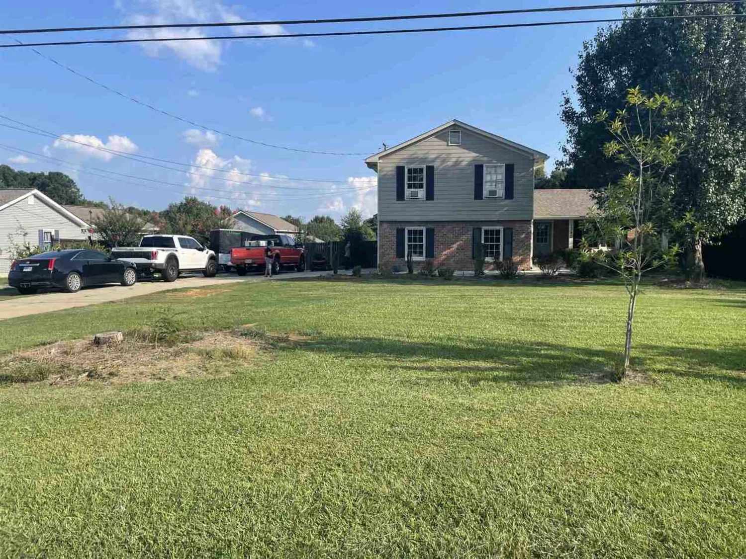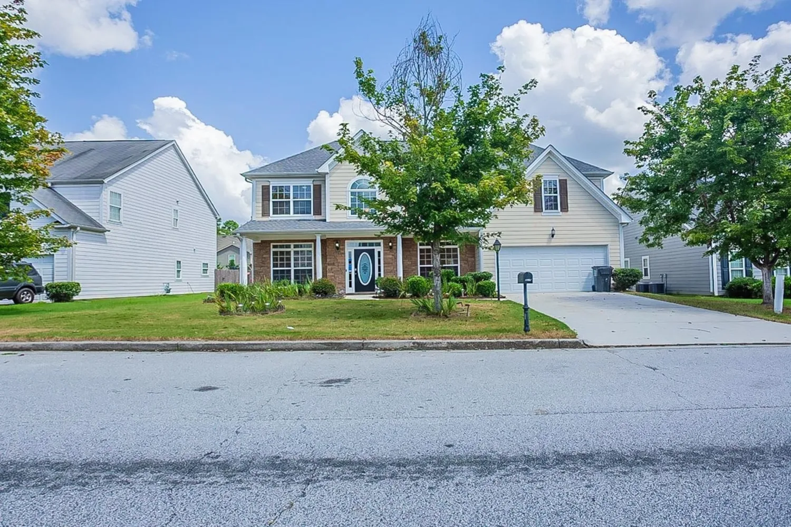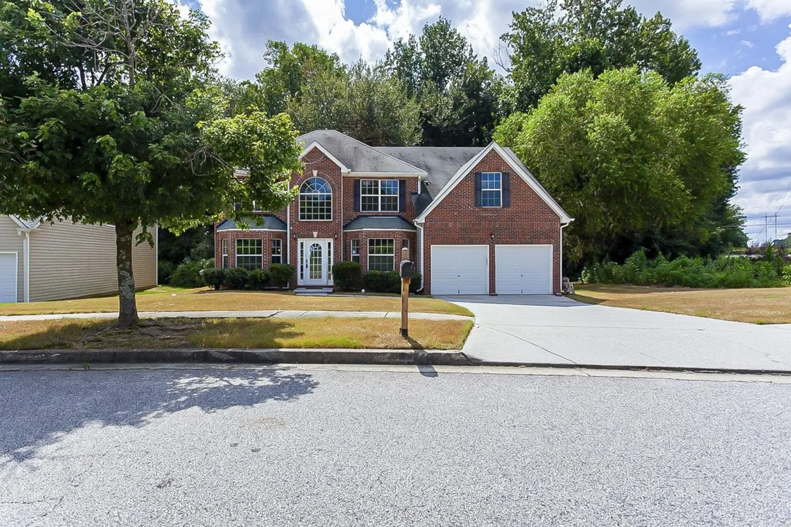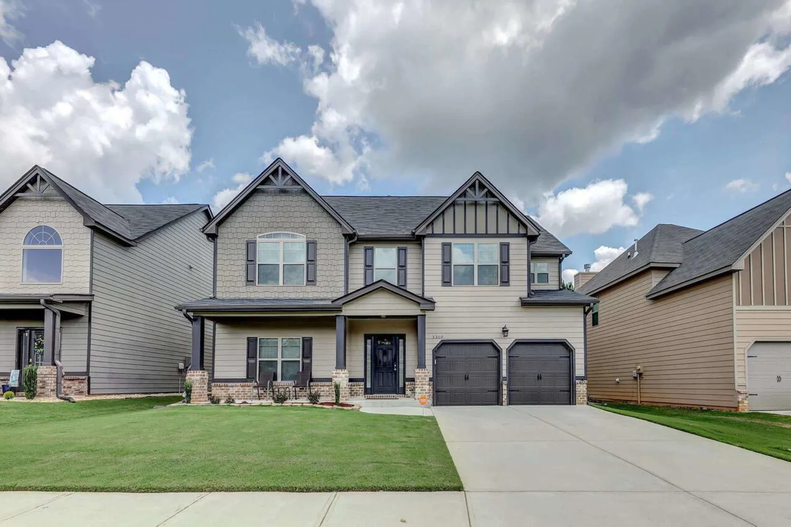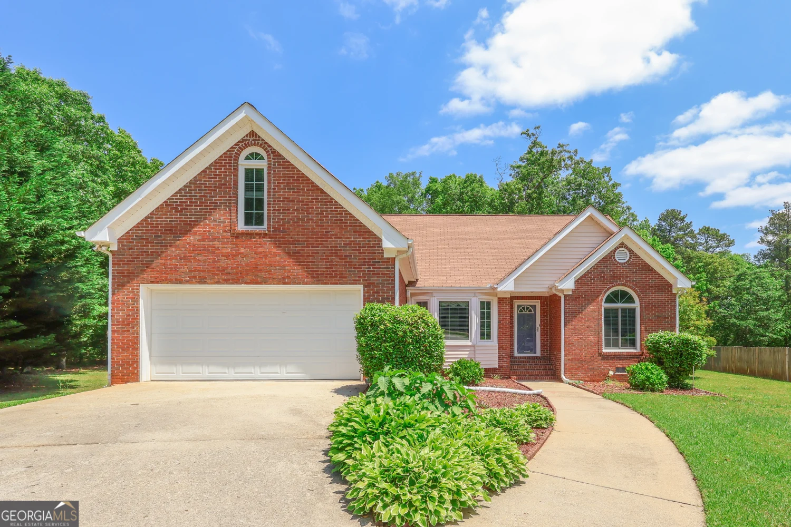1423 white oak traceLoganville, GA 30052
1423 white oak traceLoganville, GA 30052
Description
Renovated Frank Betz 'Hensley' ranch plan featuring 4 bedrooms/3.5 baths and many updates and upgrades. Newly refaced soft close kitchen cabinets, loads of shiplap, exotic granite, stainless steel appliances, updated farmhouse light fixtures, tumbled travertine in kitchen and bathrooms, family room with stacked stone fireplace and wood mantel, soaring ceilings, craftsman style trim package, barn door to formal living room (could be used as a library or office), gorgeous hardwood like tile throughout - not a shred of carpet in this home! Call or text agent to schedule your tour today!
Property Details for 1423 White Oak Trace
- Subdivision ComplexWhite Oaks
- Architectural StyleRanch
- Num Of Parking Spaces2
- Parking FeaturesGarage Door Opener, Garage
- Property AttachedNo
LISTING UPDATED:
- StatusClosed
- MLS #9010091
- Days on Site4
- Taxes$3,433.42 / year
- HOA Fees$150 / month
- MLS TypeResidential
- Year Built2008
- Lot Size0.71 Acres
- CountryWalton
LISTING UPDATED:
- StatusClosed
- MLS #9010091
- Days on Site4
- Taxes$3,433.42 / year
- HOA Fees$150 / month
- MLS TypeResidential
- Year Built2008
- Lot Size0.71 Acres
- CountryWalton
Building Information for 1423 White Oak Trace
- StoriesOne and One Half
- Year Built2008
- Lot Size0.7100 Acres
Payment Calculator
Term
Interest
Home Price
Down Payment
The Payment Calculator is for illustrative purposes only. Read More
Property Information for 1423 White Oak Trace
Summary
Location and General Information
- Community Features: Sidewalks
- Directions: Snellville: Take 78 E approx. 7.06 miles past Summit Chase CC, Turn LEFT onto Bay Creek Church Road (.83 miles), Turn RIGHT onto Piney Grove Rd (1.41 miles), Turn SLIGHT LEFT to stay on Piney Grove Rd (.32 miles), Take FIRST RIGHT onto White Oak Trce. On R
- Coordinates: 33.850556,-83.822902
School Information
- Elementary School: Loganville
- Middle School: Loganville
- High School: Loganville
Taxes and HOA Information
- Parcel Number: N060H012
- Tax Year: 2020
- Association Fee Includes: Maintenance Grounds, Reserve Fund
- Tax Lot: 12
Virtual Tour
Parking
- Open Parking: No
Interior and Exterior Features
Interior Features
- Cooling: Electric, Ceiling Fan(s), Central Air
- Heating: Natural Gas, Central
- Appliances: Dishwasher, Microwave, Oven, Stainless Steel Appliance(s)
- Basement: None
- Flooring: Laminate, Tile
- Interior Features: High Ceilings, Double Vanity, Separate Shower, Tile Bath, Walk-In Closet(s), Master On Main Level, Split Bedroom Plan
- Levels/Stories: One and One Half
- Foundation: Slab
- Main Bedrooms: 3
- Total Half Baths: 1
- Bathrooms Total Integer: 4
- Main Full Baths: 2
- Bathrooms Total Decimal: 3
Exterior Features
- Construction Materials: Aluminum Siding, Vinyl Siding, Synthetic Stucco
- Spa Features: Bath
- Pool Private: No
Property
Utilities
- Sewer: Septic Tank
- Utilities: Underground Utilities, Cable Available
- Water Source: Public
Property and Assessments
- Home Warranty: Yes
- Property Condition: Updated/Remodeled, Resale
Green Features
Lot Information
Multi Family
- Number of Units To Be Built: Square Feet
Rental
Rent Information
- Land Lease: Yes
- Occupant Types: Vacant
Public Records for 1423 White Oak Trace
Tax Record
- 2020$3,433.42 ($286.12 / month)
Home Facts
- Beds4
- Baths3
- StoriesOne and One Half
- Lot Size0.7100 Acres
- StyleSingle Family Residence
- Year Built2008
- APNN060H012
- CountyWalton
- Fireplaces1


