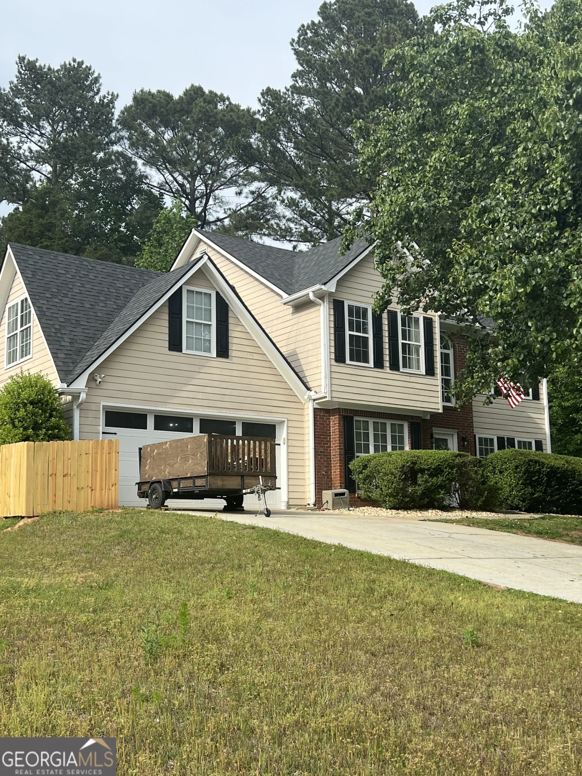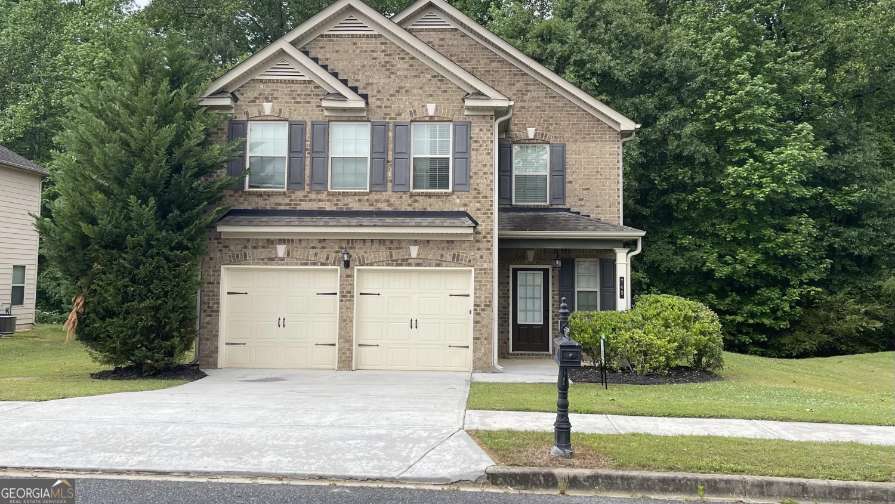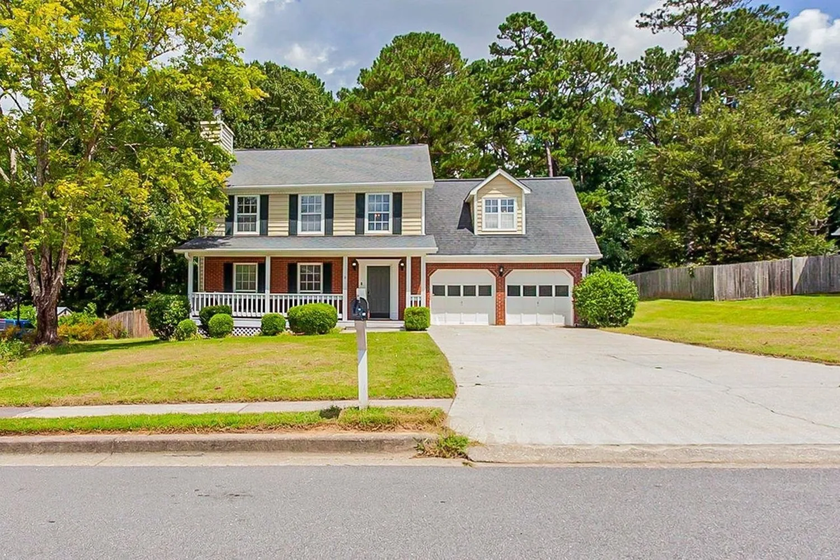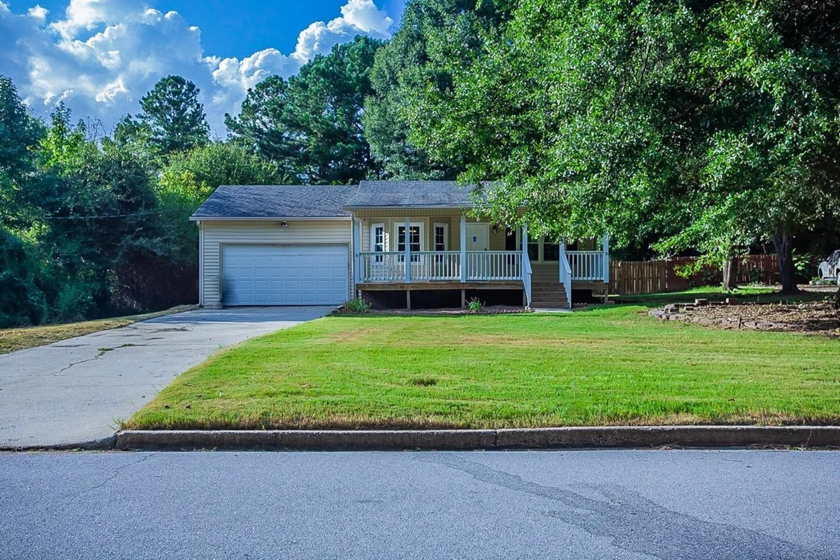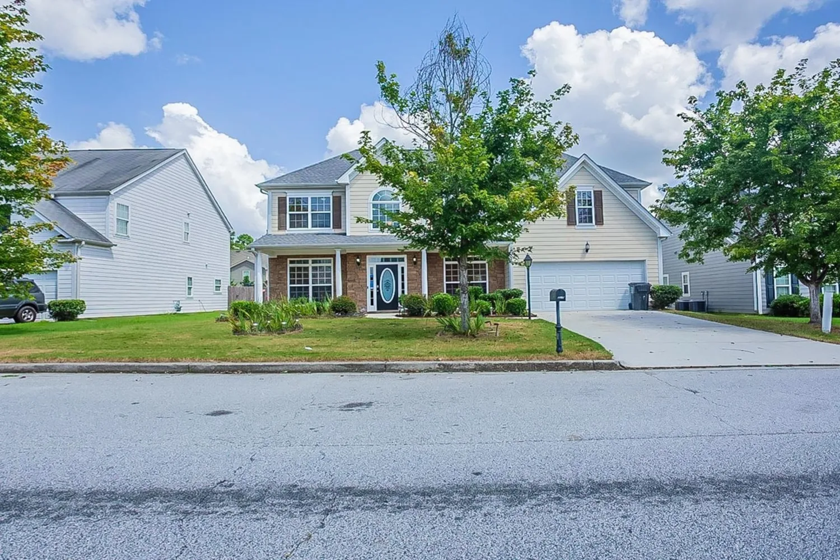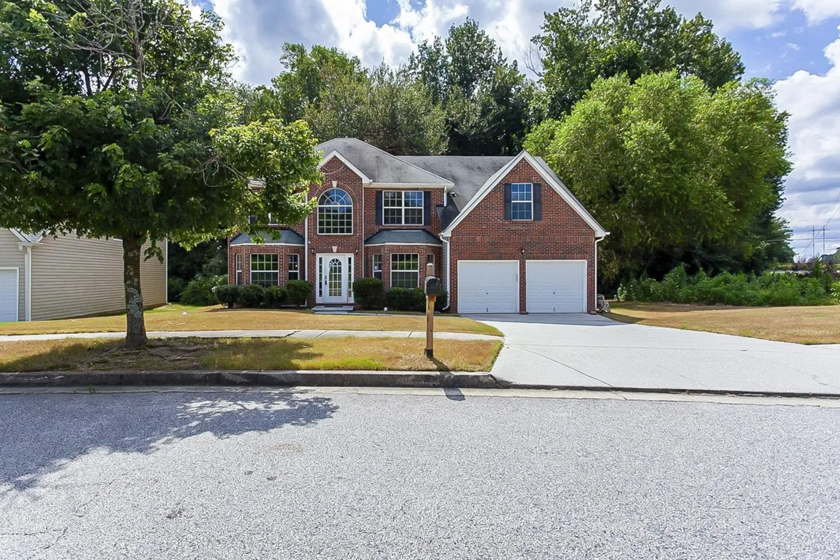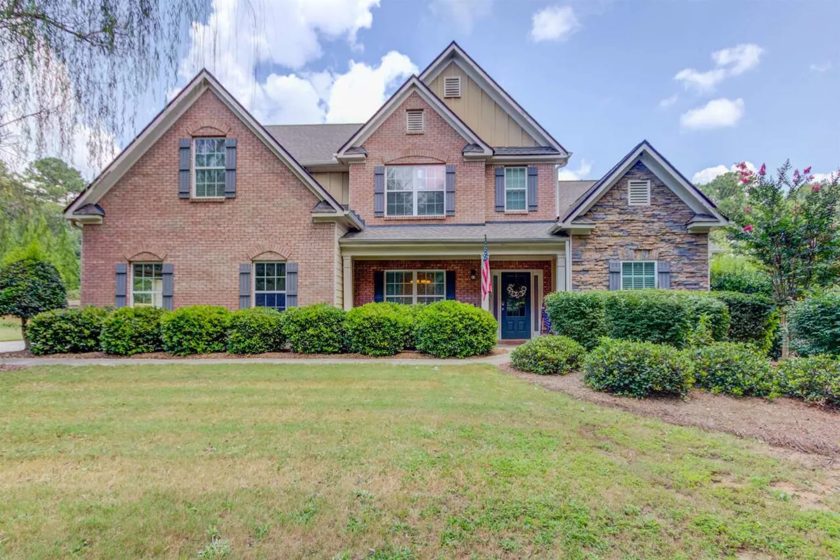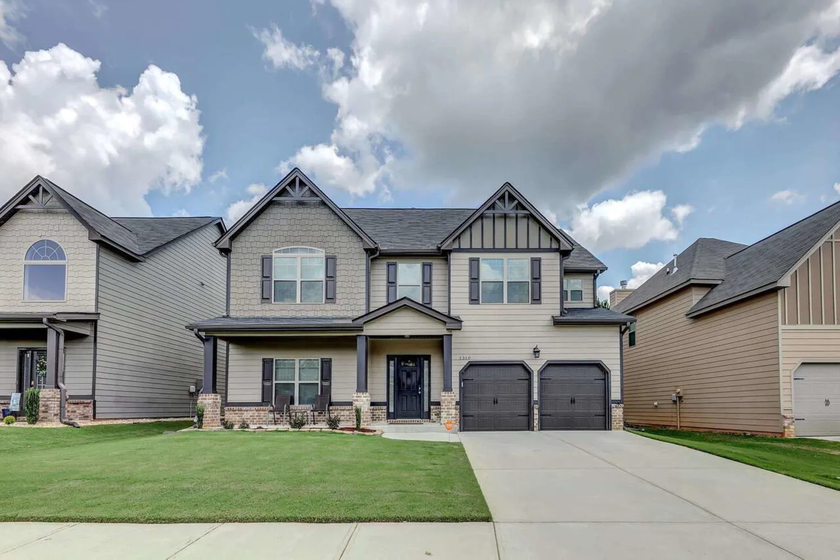3533 saddlebrook driveLoganville, GA 30052
3533 saddlebrook driveLoganville, GA 30052
Description
Welcome to Your Dream Ranch on a Private 1-Acre Lot! Built with heart by Mahaffey Homes for his own daughter, this charming 3-bedroom, 2-bathroom ranch with a bonus room offers comfort, character, and space to live your best life. Nestled on a generous 1-acre lot, the private backyard is perfect for peaceful mornings, weekend gatherings, or quiet evenings under the stars. Step inside to a beautifully maintained home featuring a sought-after split-bedroom floor plan and a spacious family room centered around a cozy fireplace-ideal for making memories with loved ones. The bright sunroom, overlooking scenic views of the backyard, offers the perfect retreat, while the expansive deck invites you to dine and unwind outdoors. The eat-in kitchen is a cooks, boasting quartz countertops, a gas stove, center island, pantry, and direct access to the garage for added convenience. Two storage sheds convey with the property, offering versatile space for hobbies, tools, or extra storage. Upstairs, discover a large bonus/flex room-perfect for a home office, guest suite, or playroom-plus a walk-in attic for all your storage needs. All bedrooms feature top-of-the-line new carpeting, adding a fresh and comfortable touch throughout. The private primary suite provides a serene escape with Large walk in closet, while the additional bedrooms are spacious and thoughtfully designed. A two-car garage completes the package, adding everyday convenience. This home is the perfect blend of comfort, functionality, and timeless charm.
Property Details for 3533 Saddlebrook Drive
- Subdivision ComplexSaddlebrook
- Architectural StyleRanch
- Num Of Parking Spaces2
- Parking FeaturesAttached, Garage, Garage Door Opener, Kitchen Level
- Property AttachedNo
LISTING UPDATED:
- StatusActive
- MLS #10516189
- Days on Site0
- Taxes$4,235.42 / year
- MLS TypeResidential
- Year Built1993
- Lot Size1.00 Acres
- CountryWalton
LISTING UPDATED:
- StatusActive
- MLS #10516189
- Days on Site0
- Taxes$4,235.42 / year
- MLS TypeResidential
- Year Built1993
- Lot Size1.00 Acres
- CountryWalton
Building Information for 3533 Saddlebrook Drive
- StoriesOne and One Half
- Year Built1993
- Lot Size1.0000 Acres
Payment Calculator
Term
Interest
Home Price
Down Payment
The Payment Calculator is for illustrative purposes only. Read More
Property Information for 3533 Saddlebrook Drive
Summary
Location and General Information
- Community Features: None, Street Lights
- Directions: Georgia Highway 81 to Atkinson Road, turn right on Saddlebrook Drive, home is on the left in the cul de sac.
- Coordinates: 33.803114,-83.854366
School Information
- Elementary School: Youth
- Middle School: Youth Middle
- High School: Walnut Grove
Taxes and HOA Information
- Parcel Number: N050A027
- Tax Year: 23
- Association Fee Includes: None
Virtual Tour
Parking
- Open Parking: No
Interior and Exterior Features
Interior Features
- Cooling: Ceiling Fan(s), Central Air
- Heating: Natural Gas
- Appliances: Dishwasher, Gas Water Heater, Oven/Range (Combo), Refrigerator
- Basement: Crawl Space
- Fireplace Features: Family Room, Gas Log
- Flooring: Carpet, Tile, Vinyl
- Interior Features: Double Vanity, Master On Main Level, Separate Shower, Split Bedroom Plan, Tile Bath, Tray Ceiling(s), Vaulted Ceiling(s), Walk-In Closet(s)
- Levels/Stories: One and One Half
- Other Equipment: Intercom, Satellite Dish
- Window Features: Bay Window(s), Double Pane Windows, Window Treatments
- Kitchen Features: Breakfast Room, Country Kitchen, Kitchen Island, Pantry, Solid Surface Counters
- Main Bedrooms: 3
- Bathrooms Total Integer: 2
- Main Full Baths: 2
- Bathrooms Total Decimal: 2
Exterior Features
- Construction Materials: Brick, Vinyl Siding
- Patio And Porch Features: Deck
- Roof Type: Composition
- Security Features: Security System, Smoke Detector(s)
- Laundry Features: In Kitchen, Laundry Closet
- Pool Private: No
- Other Structures: Shed(s)
Property
Utilities
- Sewer: Septic Tank
- Utilities: Cable Available, Electricity Available, High Speed Internet, Natural Gas Available, Water Available
- Water Source: Public
Property and Assessments
- Home Warranty: Yes
- Property Condition: Resale
Green Features
Lot Information
- Above Grade Finished Area: 2286
- Lot Features: Cul-De-Sac, Level, Private
Multi Family
- Number of Units To Be Built: Square Feet
Rental
Rent Information
- Land Lease: Yes
- Occupant Types: Vacant
Public Records for 3533 Saddlebrook Drive
Tax Record
- 23$4,235.42 ($352.95 / month)
Home Facts
- Beds3
- Baths2
- Total Finished SqFt2,286 SqFt
- Above Grade Finished2,286 SqFt
- StoriesOne and One Half
- Lot Size1.0000 Acres
- StyleSingle Family Residence
- Year Built1993
- APNN050A027
- CountyWalton
- Fireplaces1


