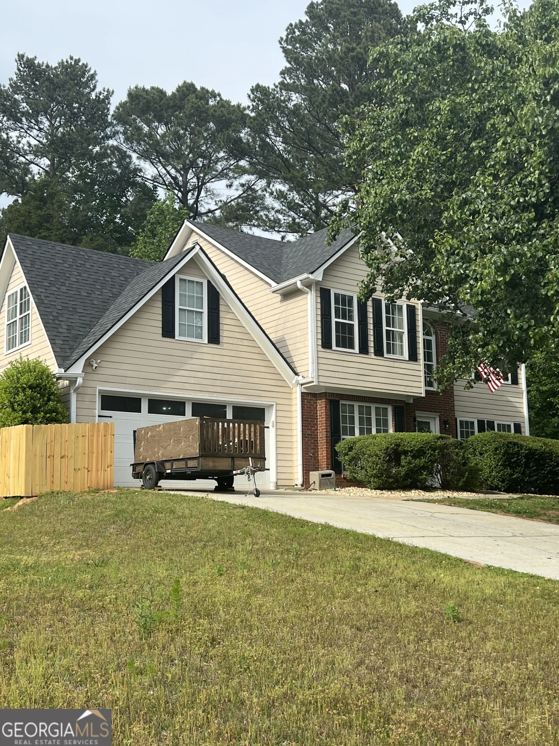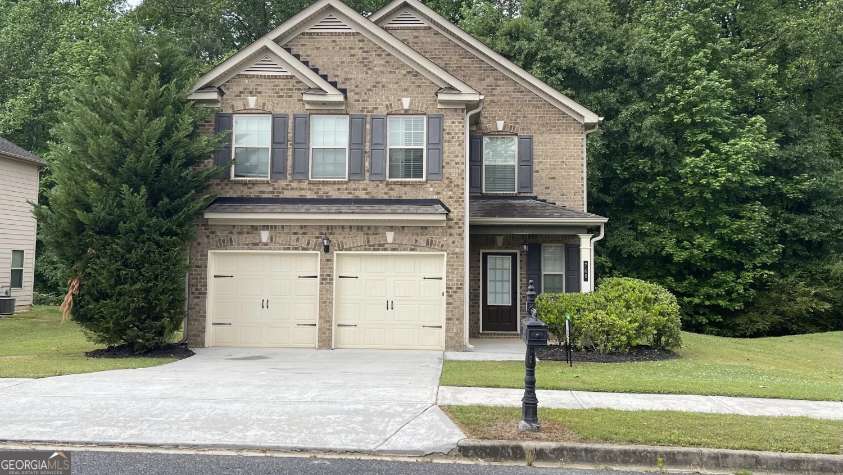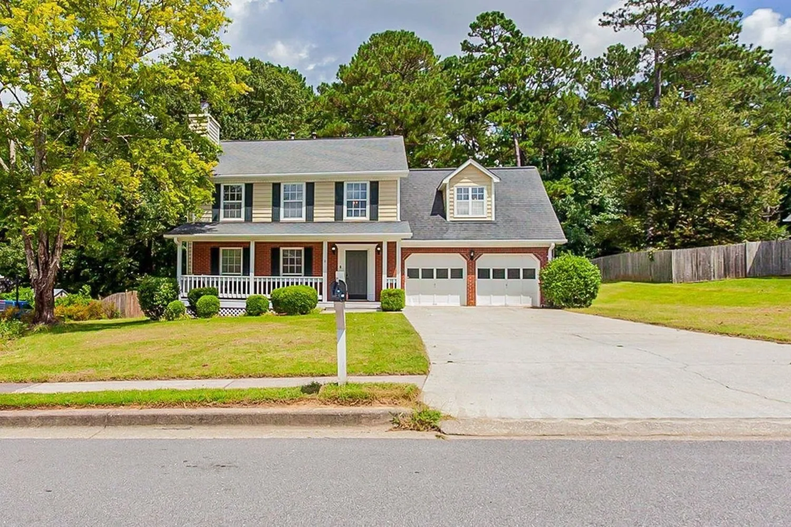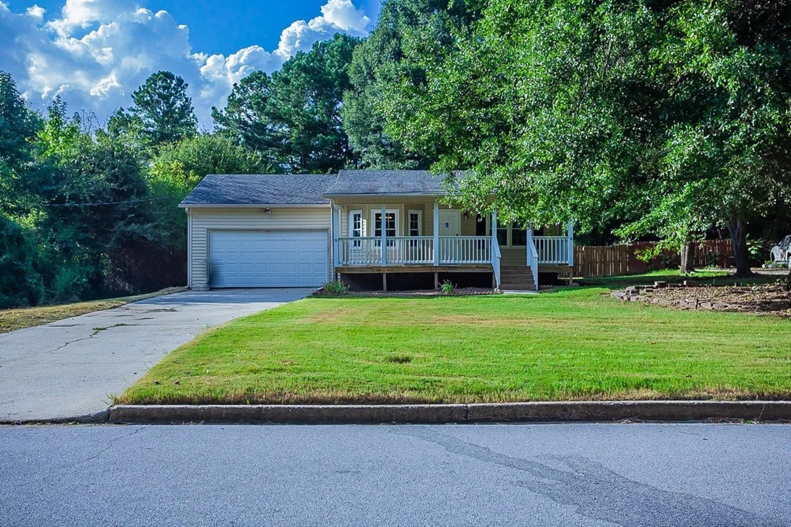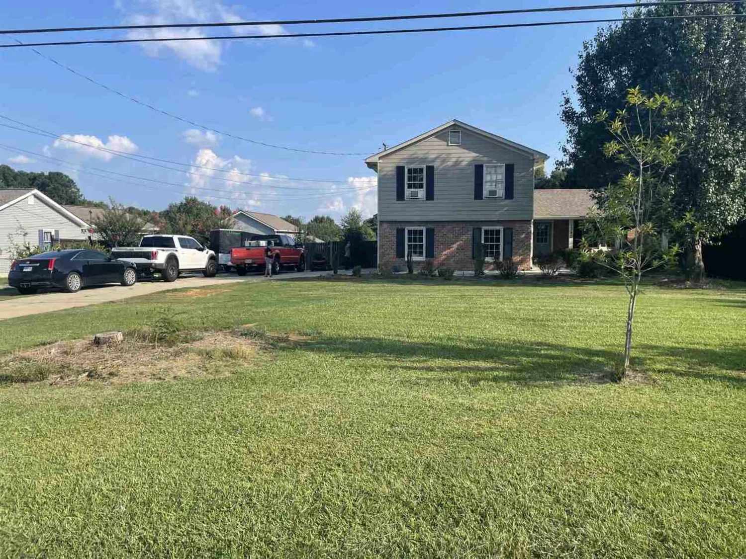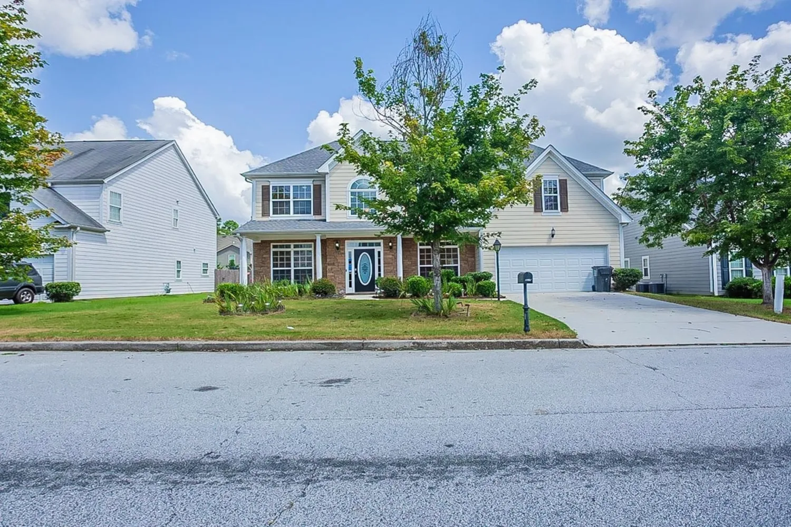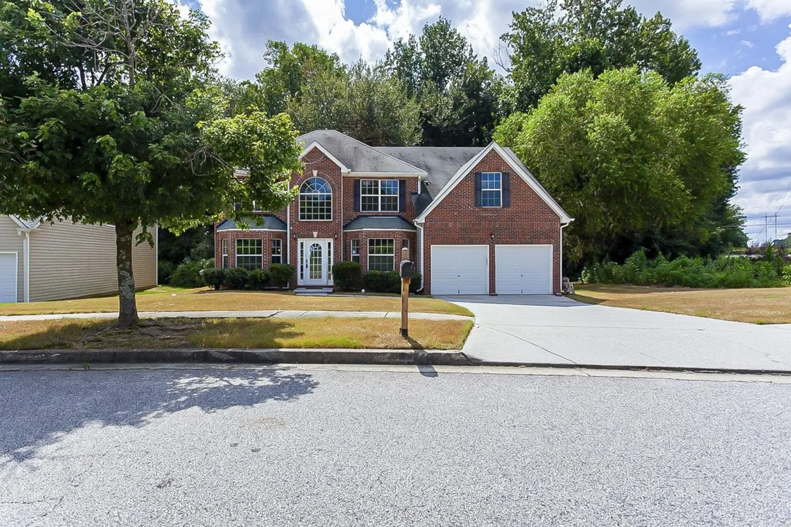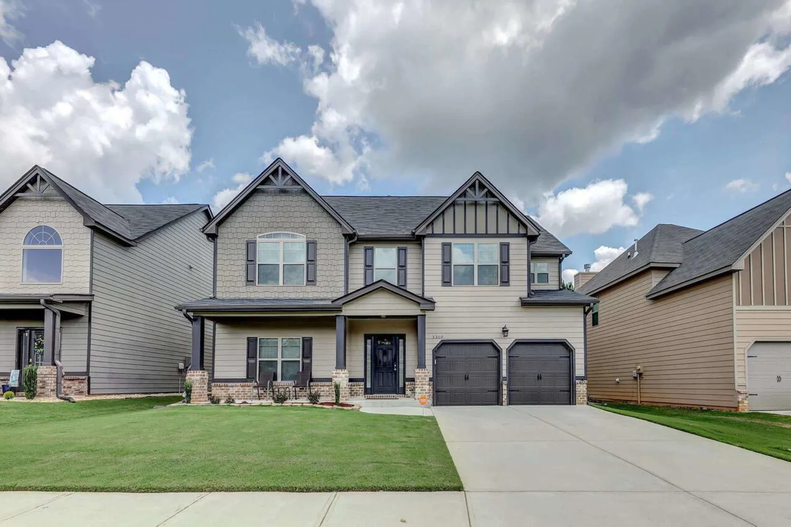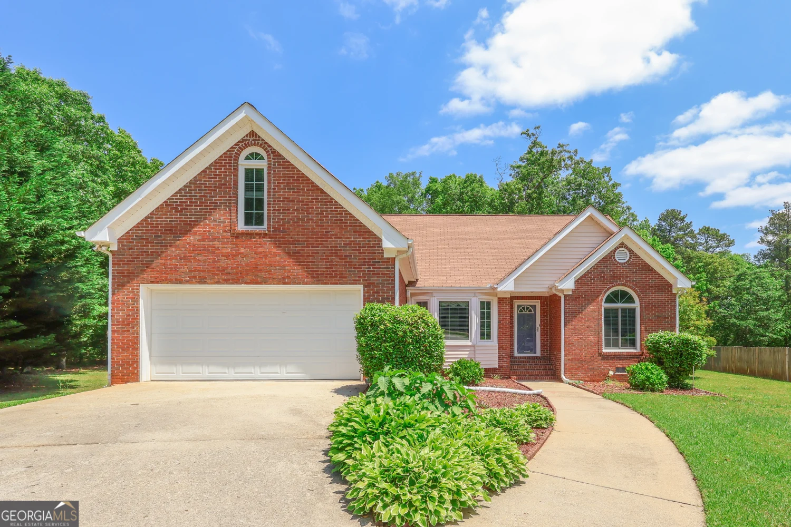1427 white oak traceLoganville, GA 30052
1427 white oak traceLoganville, GA 30052
Description
Come make this beautiful, spacious, 4 bedroom, 4 full bathroom home your own. Kitchen with large island, granite countertops, stainless steel appliances, and plenty of storage. Kitchen opens into 2-story great room with a fireplace. Butlers pantry with so much potential for your entertaining and storage needs. Bedroom and full bathroom on the main level. Large owner's suite with his and hers closets on upper level. Owner's suite bathroom features double vanity and huge tiled shower with rainfall shower head. Two additional bedrooms with Jack and Jill bathroom on the upper level. Partially finished basement with full finished bathroom. Finish the rest of the basement with your personal touch. Call me to schedule showings.
Property Details for 1427 White Oak Trace
- Subdivision ComplexWhite Oaks
- Architectural StyleCraftsman
- Num Of Parking Spaces2
- Parking FeaturesAttached, Garage
- Property AttachedNo
LISTING UPDATED:
- StatusClosed
- MLS #9013439
- Days on Site3
- Taxes$3,814 / year
- HOA Fees$146 / month
- MLS TypeResidential
- Year Built2013
- Lot Size0.93 Acres
- CountryWalton
LISTING UPDATED:
- StatusClosed
- MLS #9013439
- Days on Site3
- Taxes$3,814 / year
- HOA Fees$146 / month
- MLS TypeResidential
- Year Built2013
- Lot Size0.93 Acres
- CountryWalton
Building Information for 1427 White Oak Trace
- StoriesTwo
- Year Built2013
- Lot Size0.9300 Acres
Payment Calculator
Term
Interest
Home Price
Down Payment
The Payment Calculator is for illustrative purposes only. Read More
Property Information for 1427 White Oak Trace
Summary
Location and General Information
- Community Features: Sidewalks
- Directions: Use GPS.
- Coordinates: 33.850334,-83.822075
School Information
- Elementary School: Loganville
- Middle School: Loganville
- High School: Loganville
Taxes and HOA Information
- Parcel Number: N060H014
- Tax Year: 2020
- Association Fee Includes: Maintenance Grounds, Reserve Fund
- Tax Lot: 14
Virtual Tour
Parking
- Open Parking: No
Interior and Exterior Features
Interior Features
- Cooling: Electric, Ceiling Fan(s), Central Air, Zoned, Dual
- Heating: Electric, Central, Zoned, Dual
- Appliances: Gas Water Heater, Dishwasher, Oven/Range (Combo), Refrigerator, Stainless Steel Appliance(s)
- Basement: Bath Finished, Interior Entry, Exterior Entry, Finished
- Fireplace Features: Family Room, Factory Built
- Flooring: Carpet, Tile
- Interior Features: Vaulted Ceiling(s), High Ceilings, Double Vanity, Entrance Foyer, Separate Shower
- Levels/Stories: Two
- Kitchen Features: Kitchen Island
- Main Bedrooms: 1
- Bathrooms Total Integer: 4
- Main Full Baths: 1
- Bathrooms Total Decimal: 4
Exterior Features
- Construction Materials: Concrete, Stone
- Fencing: Fenced
- Patio And Porch Features: Deck, Patio
- Roof Type: Composition
- Security Features: Smoke Detector(s)
- Laundry Features: Upper Level
- Pool Private: No
Property
Utilities
- Sewer: Septic Tank
- Water Source: Public
Property and Assessments
- Home Warranty: Yes
- Property Condition: Resale
Green Features
- Green Energy Efficient: Insulation
Lot Information
- Above Grade Finished Area: 2107
- Lot Features: None
Multi Family
- Number of Units To Be Built: Square Feet
Rental
Rent Information
- Land Lease: Yes
Public Records for 1427 White Oak Trace
Tax Record
- 2020$3,814.00 ($317.83 / month)
Home Facts
- Beds4
- Baths4
- Total Finished SqFt2,236 SqFt
- Above Grade Finished2,107 SqFt
- Below Grade Finished129 SqFt
- StoriesTwo
- Lot Size0.9300 Acres
- StyleSingle Family Residence
- Year Built2013
- APNN060H014
- CountyWalton
- Fireplaces1


