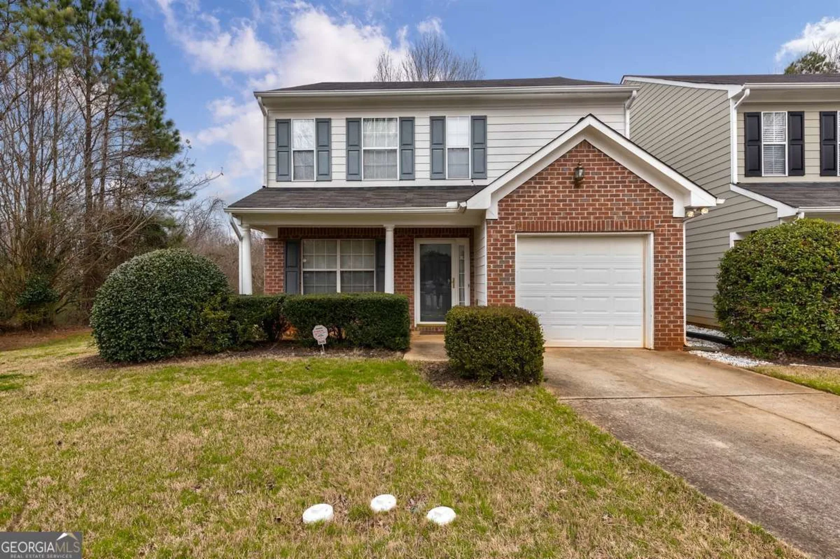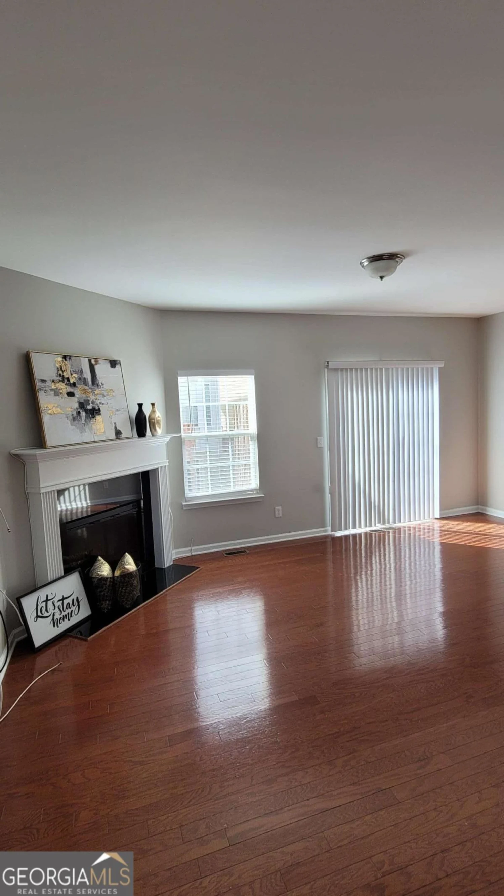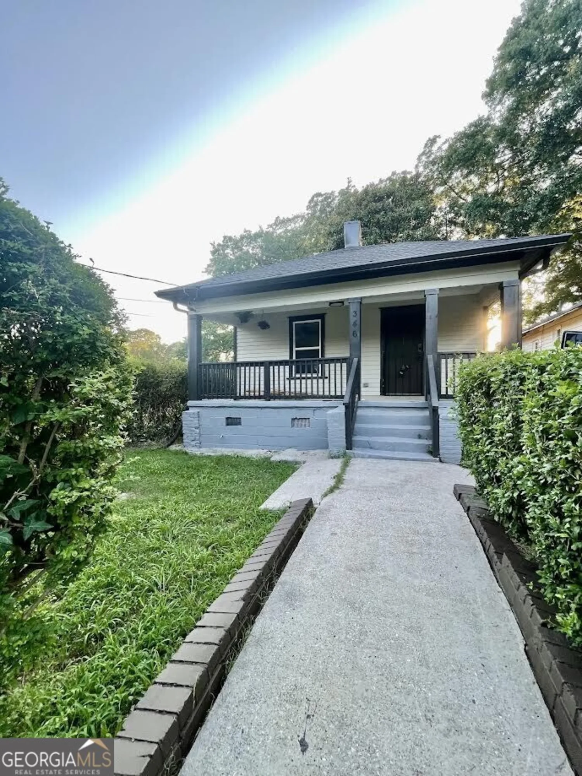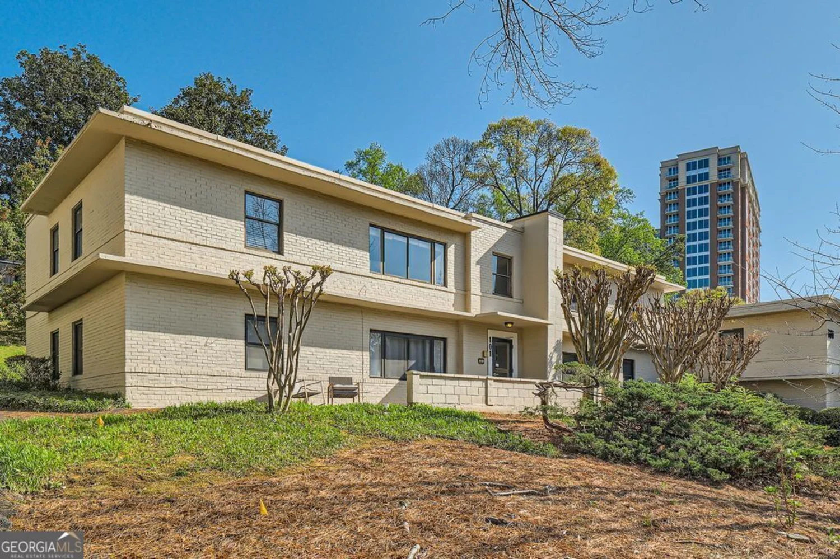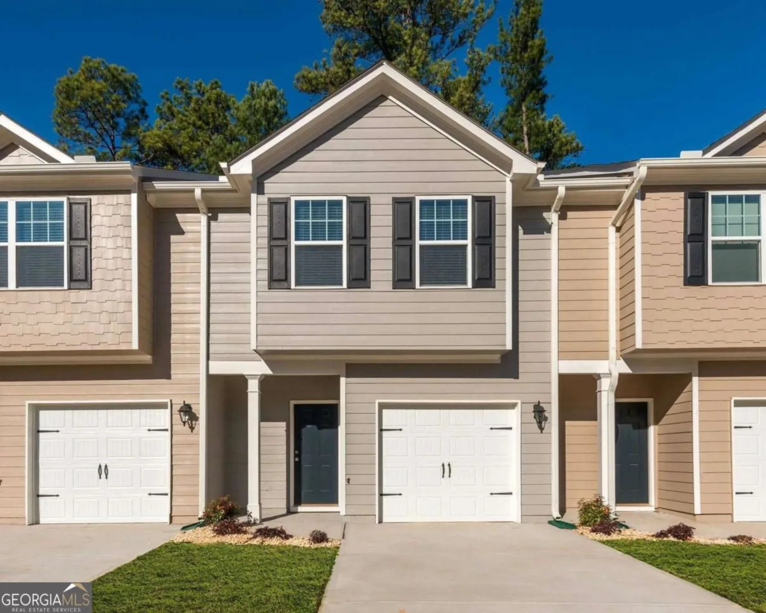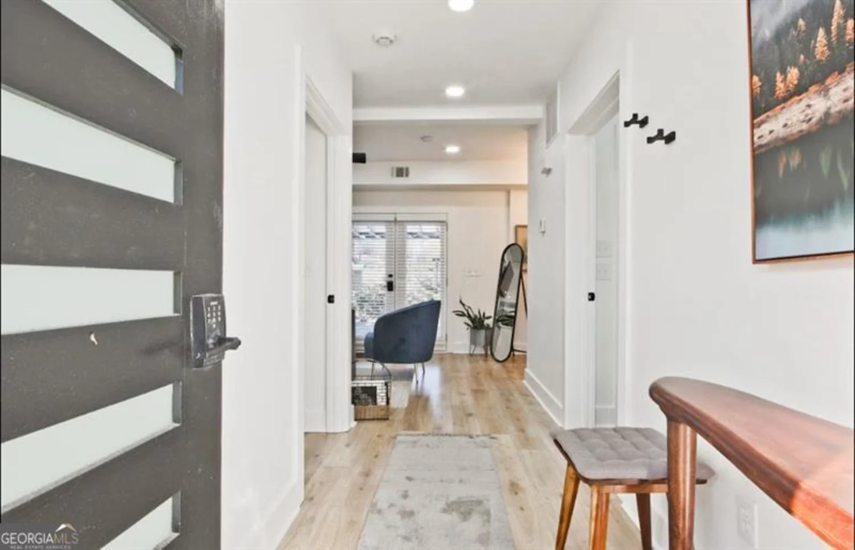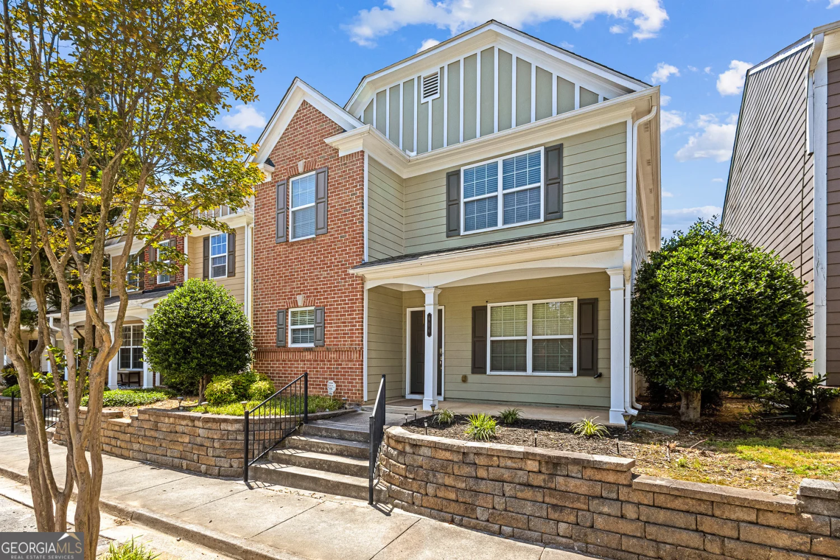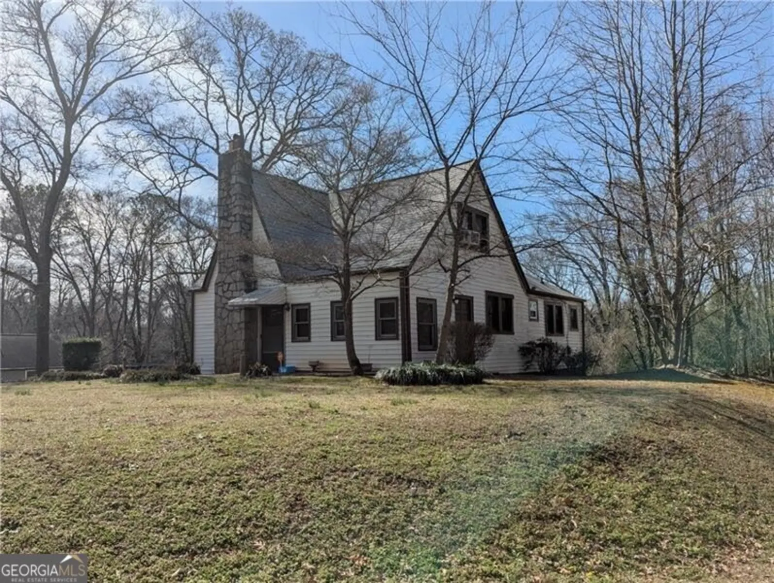4957 elm brookAtlanta, GA 30349
4957 elm brookAtlanta, GA 30349
Description
This 3 bedroom, 2.5 bathroom townhome is located in the community of High Grove! This unit has everything from a single car garage to SS appliances and granite countertops! The open floor plan on the main floor is great for entertaining as well! Upstairs you will find all 3 bedrooms, 2 full baths and the laundry room! This swim and playground community is located near Amazon distribution center, Hartsfield Jackson Airport, I-85, I285 and more! Must See!
Property Details for 4957 Elm Brook
- Subdivision ComplexHigh Grove
- Architectural StyleCraftsman
- Num Of Parking Spaces1
- Parking FeaturesGarage, Garage Door Opener, Kitchen Level
- Property AttachedYes
LISTING UPDATED:
- StatusWithdrawn
- MLS #10515836
- Days on Site30
- MLS TypeResidential Lease
- Year Built2020
- Lot Size0.04 Acres
- CountryFulton
LISTING UPDATED:
- StatusWithdrawn
- MLS #10515836
- Days on Site30
- MLS TypeResidential Lease
- Year Built2020
- Lot Size0.04 Acres
- CountryFulton
Building Information for 4957 Elm Brook
- StoriesTwo
- Year Built2020
- Lot Size0.0410 Acres
Payment Calculator
Term
Interest
Home Price
Down Payment
The Payment Calculator is for illustrative purposes only. Read More
Property Information for 4957 Elm Brook
Summary
Location and General Information
- Community Features: Playground, Pool
- Directions: From Atlanta, I-75/I-85 South, Exit 62, continue on South Fulton Pkwy, left onto Derrick Rd. Turn right into High Grove subdivision to 4917 Lower Elm St. Atlanta, GA. 30349
- Coordinates: 33.621013,-84.586653
School Information
- Elementary School: Wolf Creek
- Middle School: Renaissance
- High School: Langston Hughes
Taxes and HOA Information
- Parcel Number: 09F320001373312
- Association Fee Includes: Maintenance Grounds, Swimming
Virtual Tour
Parking
- Open Parking: No
Interior and Exterior Features
Interior Features
- Cooling: Dual, Electric, Zoned
- Heating: Dual, Electric, Zoned
- Appliances: Dishwasher, Disposal, Microwave, Oven/Range (Combo), Refrigerator, Stainless Steel Appliance(s)
- Basement: None
- Flooring: Carpet, Vinyl
- Interior Features: Double Vanity, Soaking Tub
- Levels/Stories: Two
- Window Features: Double Pane Windows
- Kitchen Features: Breakfast Bar, Solid Surface Counters
- Foundation: Slab
- Total Half Baths: 1
- Bathrooms Total Integer: 3
- Bathrooms Total Decimal: 2
Exterior Features
- Construction Materials: Wood Siding
- Patio And Porch Features: Patio
- Roof Type: Composition
- Laundry Features: In Hall, Upper Level
- Pool Private: No
Property
Utilities
- Sewer: Public Sewer
- Utilities: Cable Available, High Speed Internet, Sewer Connected, Underground Utilities
- Water Source: Public
Property and Assessments
- Home Warranty: No
- Property Condition: Updated/Remodeled
Green Features
- Green Energy Efficient: Insulation, Thermostat
Lot Information
- Common Walls: 2+ Common Walls
- Lot Features: Level
Multi Family
- Number of Units To Be Built: Square Feet
Rental
Rent Information
- Land Lease: No
- Occupant Types: Vacant
Public Records for 4957 Elm Brook
Home Facts
- Beds3
- Baths2
- Total Finished SqFt1,520 SqFt
- Below Grade Finished1,520 SqFt
- StoriesTwo
- Lot Size0.0410 Acres
- StyleTownhouse
- Year Built2020
- APN09F320001373312
- CountyFulton


