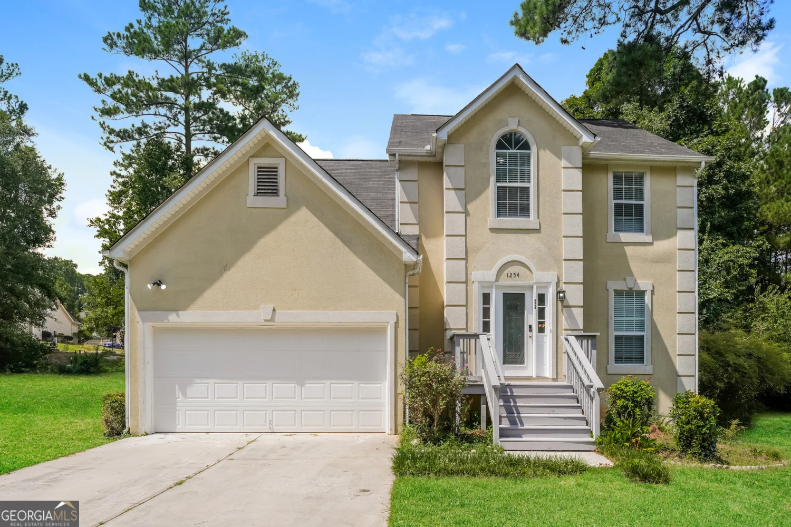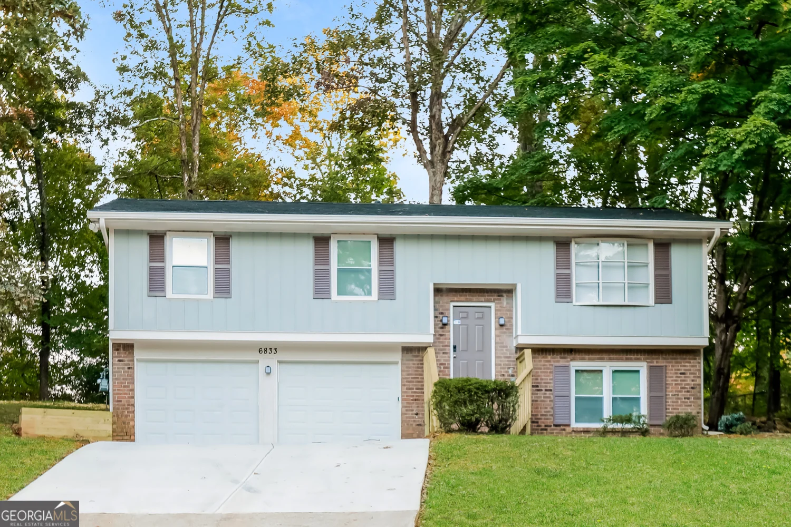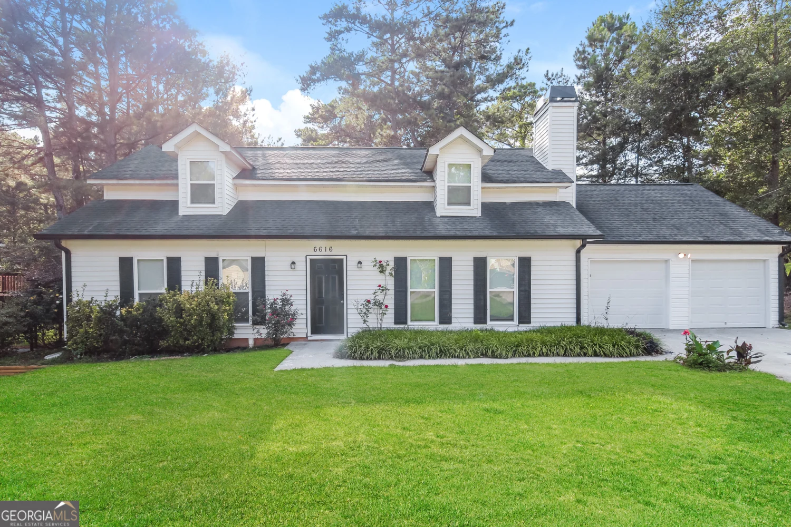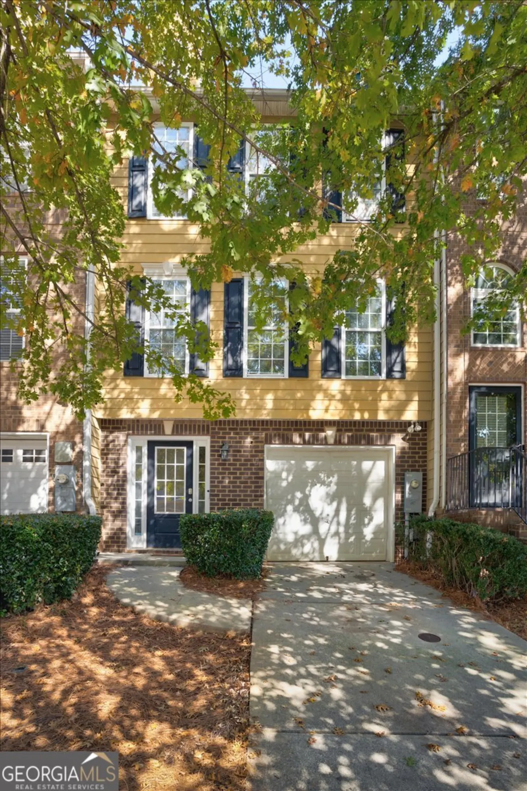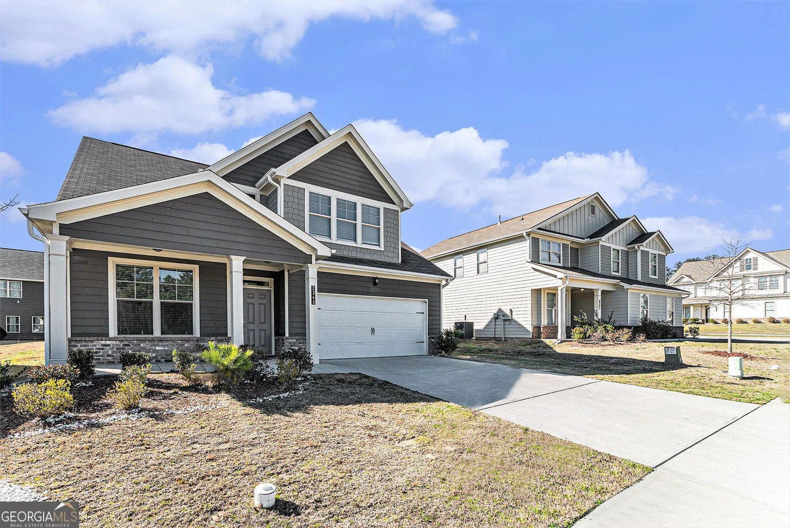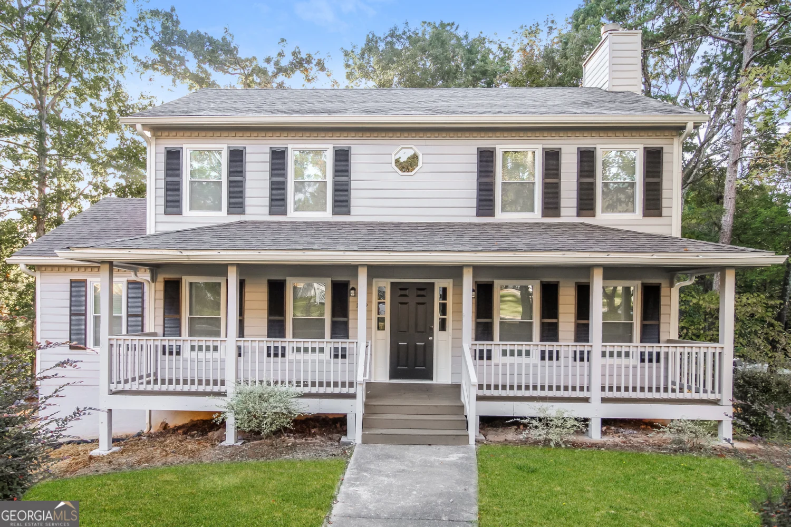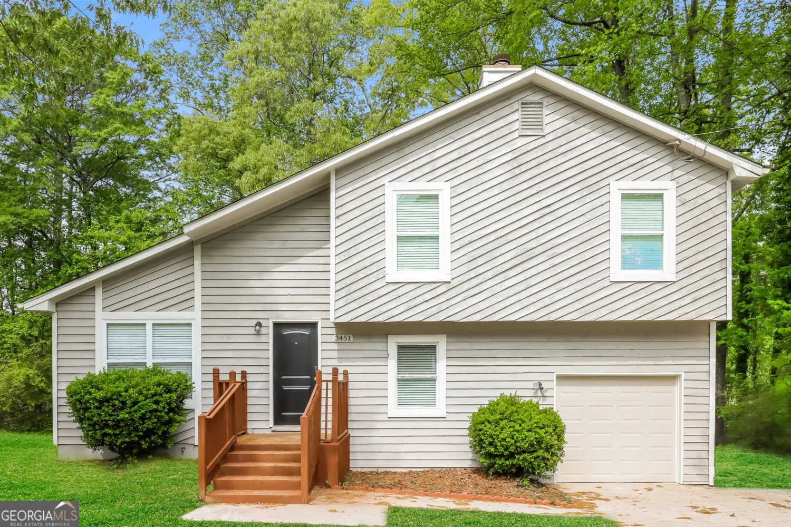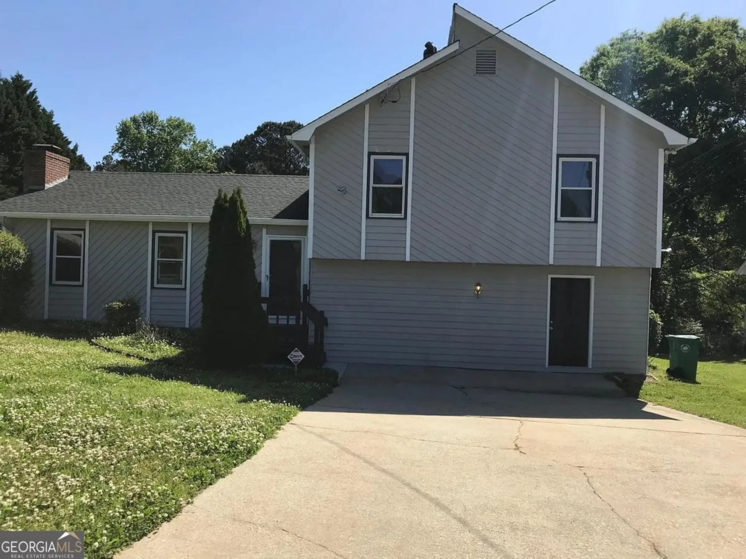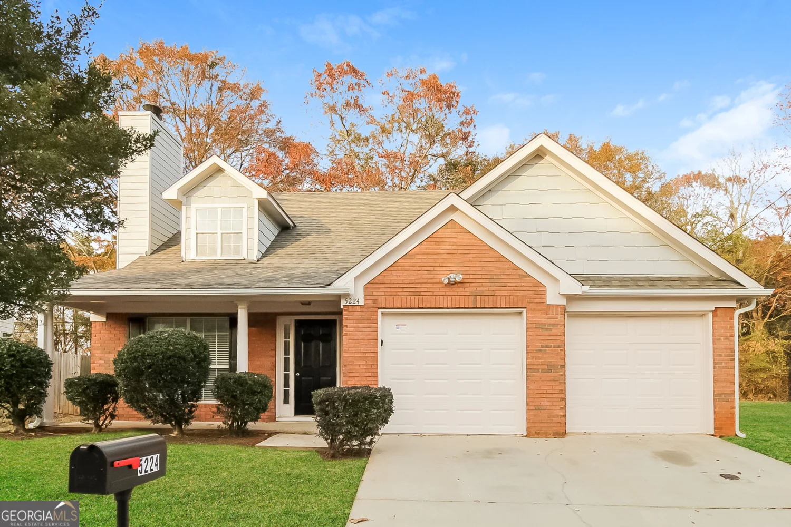1600 dillwood courtLithonia, GA 30058
1600 dillwood courtLithonia, GA 30058
Description
Two Story 4 bedroom 2.5bath home in an established neighborhood, nice curb appeal, this home has been renovated and upgraded, features a formal dining room, formal living room it boasts new laminate flooring, tile in the kitchen and baths, new countertops throughout, new garage doors and interior fixtures, warm and cozy fireplace in the family room, Large windows in the breakfast area to let in lots of natural light, kitchen has a pantry and cabinets for storage, new stainless dishwasher, partial basement has space for a bedroom, Rec. room, office, etc. (Home also listed for Sale)
Property Details for 1600 Dillwood Court
- Subdivision ComplexDillwood Forest
- Architectural StyleBrick/Frame, Traditional
- Parking FeaturesAttached, Garage, Garage Door Opener, Side/Rear Entrance, Storage
- Property AttachedNo
LISTING UPDATED:
- StatusActive
- MLS #10515902
- Days on Site0
- MLS TypeResidential Lease
- Year Built1990
- Lot Size0.50 Acres
- CountryDeKalb
LISTING UPDATED:
- StatusActive
- MLS #10515902
- Days on Site0
- MLS TypeResidential Lease
- Year Built1990
- Lot Size0.50 Acres
- CountryDeKalb
Building Information for 1600 Dillwood Court
- StoriesMulti/Split
- Year Built1990
- Lot Size0.5000 Acres
Payment Calculator
Term
Interest
Home Price
Down Payment
The Payment Calculator is for illustrative purposes only. Read More
Property Information for 1600 Dillwood Court
Summary
Location and General Information
- Community Features: Lake
- Directions: I-20 E to Exit 68 (Wesley Chapel Rd) to rt onto ramp to rt onto S. Hairston Rd to rt onto US-278 W to lt onto Young Rd to lt onto Tunbridge Wells Rd to rt onto Dillwood Ct, house on the left.
- Coordinates: 33.744639,-84.156013
School Information
- Elementary School: Redan
- Middle School: Redan
- High School: Redan
Taxes and HOA Information
- Parcel Number: 16 061 02 103
- Association Fee Includes: None
Virtual Tour
Parking
- Open Parking: No
Interior and Exterior Features
Interior Features
- Cooling: Ceiling Fan(s), Central Air, Electric
- Heating: Central, Forced Air
- Appliances: Dishwasher, Gas Water Heater, Other
- Basement: Exterior Entry, Partial, Unfinished
- Fireplace Features: Family Room
- Flooring: Hardwood, Laminate, Tile
- Interior Features: Separate Shower, Tile Bath, Vaulted Ceiling(s)
- Levels/Stories: Multi/Split
- Kitchen Features: Breakfast Area, Pantry
- Total Half Baths: 1
- Bathrooms Total Integer: 3
- Bathrooms Total Decimal: 2
Exterior Features
- Construction Materials: Brick, Vinyl Siding
- Patio And Porch Features: Deck
- Roof Type: Composition
- Security Features: Smoke Detector(s)
- Laundry Features: In Hall, Laundry Closet
- Pool Private: No
Property
Utilities
- Sewer: Private Sewer, Public Sewer
- Utilities: Cable Available, Electricity Available, Natural Gas Available, Phone Available, Sewer Connected, Water Available
- Water Source: Public
Property and Assessments
- Home Warranty: No
- Property Condition: Updated/Remodeled
Green Features
- Green Energy Efficient: Thermostat
Lot Information
- Above Grade Finished Area: 2035
- Lot Features: Cul-De-Sac, Level, Sloped
Multi Family
- Number of Units To Be Built: Square Feet
Rental
Rent Information
- Land Lease: No
Public Records for 1600 Dillwood Court
Home Facts
- Beds4
- Baths2
- Total Finished SqFt2,035 SqFt
- Above Grade Finished2,035 SqFt
- StoriesMulti/Split
- Lot Size0.5000 Acres
- StyleSingle Family Residence
- Year Built1990
- APN16 061 02 103
- CountyDeKalb
- Fireplaces1


