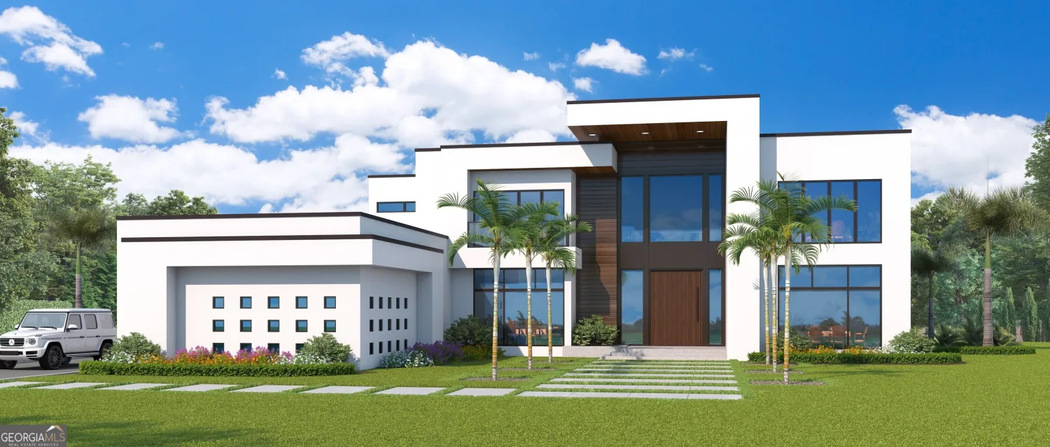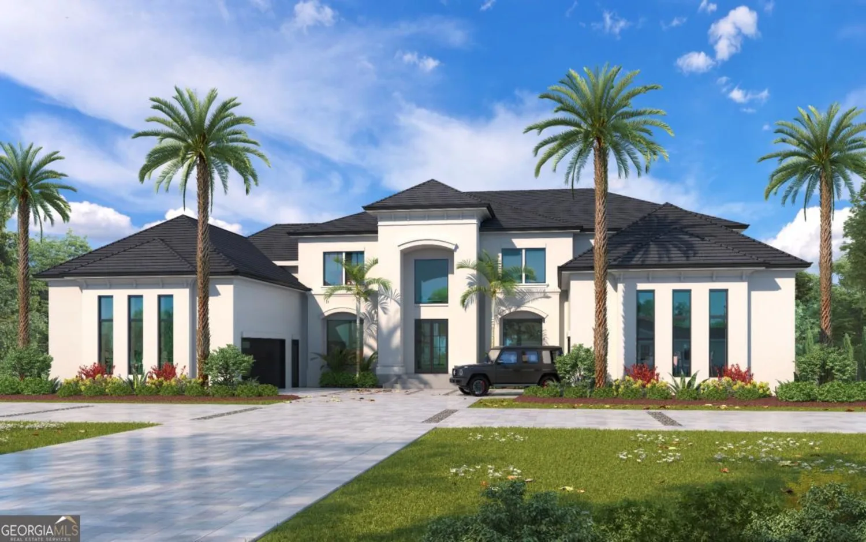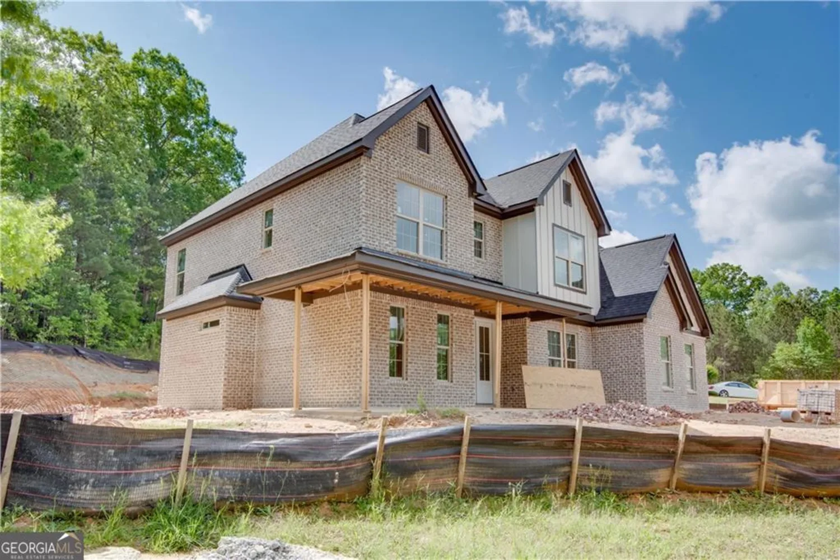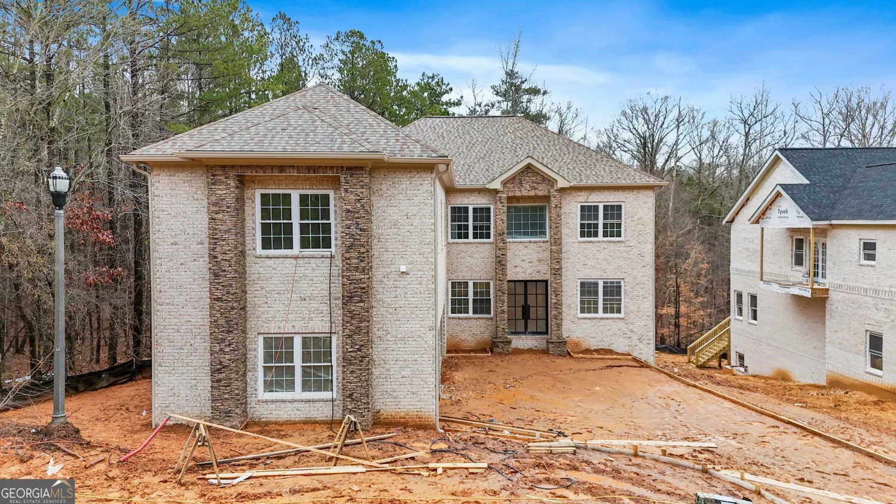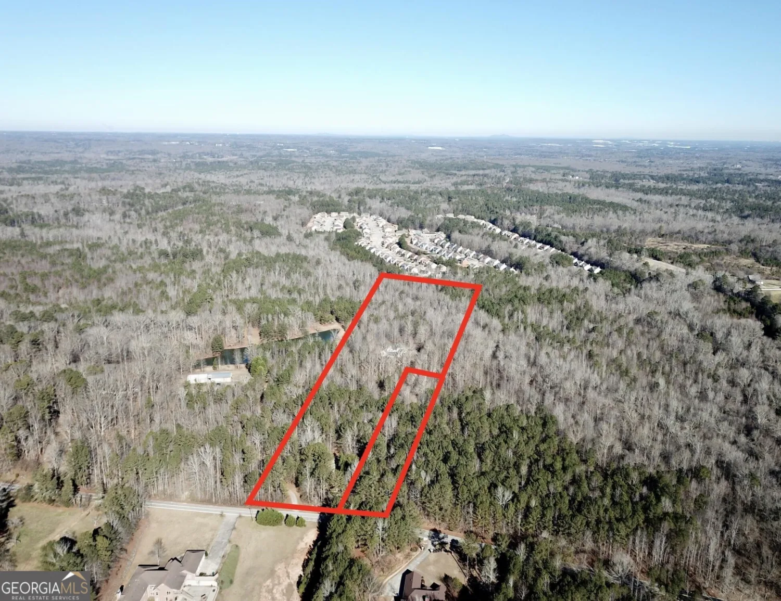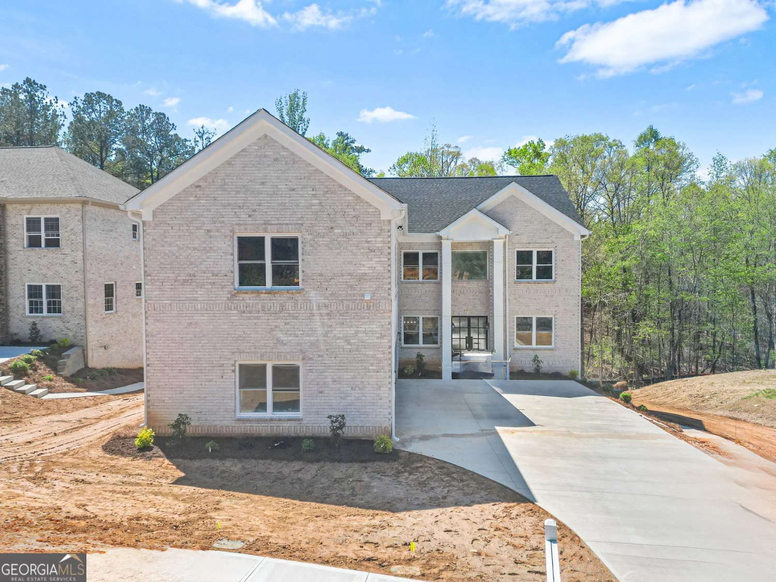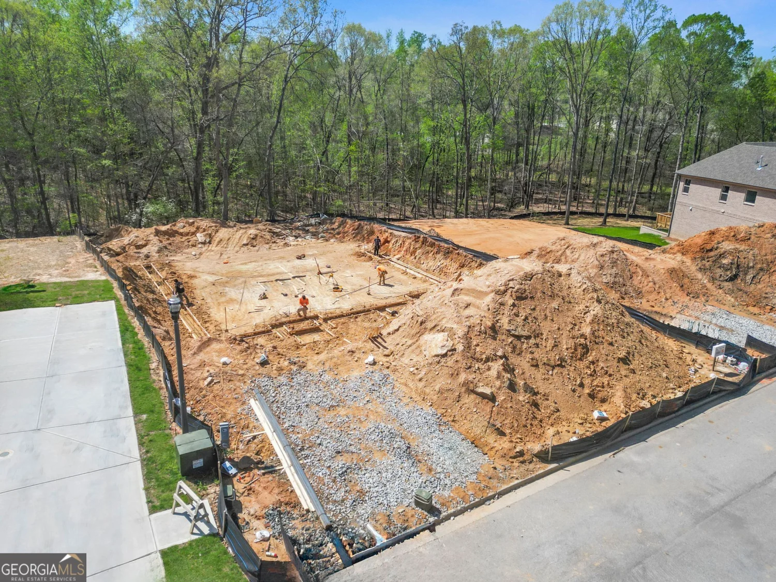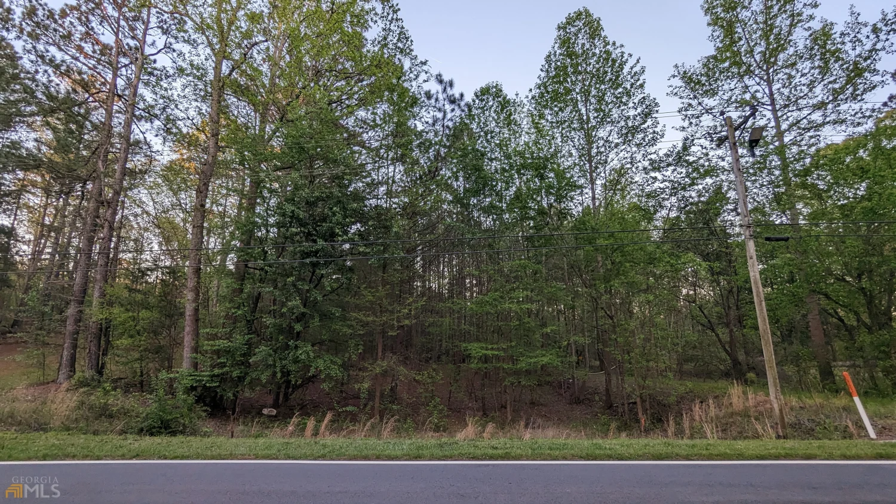7504 rivertown roadFairburn, GA 30213
7504 rivertown roadFairburn, GA 30213
Description
Introducing a rare opportunity to own a refined and modern transitional residence in the prestigious Le Chateau Estates Subdivision of Fairburn, GA, one of South Atlanta's most coveted gated communities, known for its modern European-inspired design and tranquil, natural surroundings. Scheduled for completion in Q1 2026, this striking 3,700 sq/ft modern transitional home is being meticulously crafted by renowned custom builder Boye Akinola of Boye Luxury Homes. Nestled on a pristine private lot, the home embodies the perfect blend of architectural elegance and serene living. Designed by award-winning architect Boye Akinola, the modified Gigi Plan boasts five spacious bedrooms and four and a half bathrooms, offering an ideal blend of style, functionality, and luxury. This thoughtfully curated home features premium finishes and top-tier design selections throughout. Step into an impressive open-concept layout, highlighted by soaring 20-foot ceilings in both the entry foyer and great room. Expansive California-style sliding glass doors create a seamless flow between indoor and outdoor spaces, perfect for both entertaining and everyday living. At the heart of the home lies a chef-inspired kitchen, featuring custom cabinetry, a stunning Quartz waterfall island, a walk-in pantry, and a bright, welcoming breakfast area. The main-level primary suite is a private sanctuary with unobstructed lake views and lush landscape vistas. It includes a generously sized walk-in closet and a spa-inspired bathroom adorned with sleek, contemporary finishes. Complementing the primary suite are three additional bedrooms, each designed with comfort and privacy in mind. All secondary bedrooms on the lower and upper levels feature en-suite bathrooms, making this home ideal for families or guests seeking personal space and convenience. The home's surroundings are equally exquisite, with professionally designed, lush landscaping that enhances privacy while seamlessly blending with the natural lakefront environment. The entire subdivision will feature pristine, manicured grounds, offering residents a heightened sense of exclusivity, comfort, and peaceful living. Additional features include: Energy-efficient insulated modem windows and exterior doors 10-foot ceilings on the main level Wide-plank hardwood flooring in all bedrooms Frameless glass showers Well-appointed laundry room with cabinetry and a wash sink Please Note: Rendered images may reflect optional upgrades, such as accent walls, floating vanities, and a future pool. The addition of a full basement and custom upgrades can be completed at an additional cost. Le Chateau Estates introduces the vibrant sophistication of Miami, Los Angeles, and Lagos to Atlanta, establishing the city's premier and only modern luxury residential community. For more information or to schedule a private consultation, please contact the listing agent.
Property Details for 7504 Rivertown Road
- Subdivision ComplexLe Chateau Estates
- Architectural StyleContemporary
- Num Of Parking Spaces3
- Parking FeaturesGarage
- Property AttachedYes
LISTING UPDATED:
- StatusActive
- MLS #10516027
- Days on Site16
- HOA Fees$1,500 / month
- MLS TypeResidential
- Year Built2025
- Lot Size1.02 Acres
- CountryFulton
LISTING UPDATED:
- StatusActive
- MLS #10516027
- Days on Site16
- HOA Fees$1,500 / month
- MLS TypeResidential
- Year Built2025
- Lot Size1.02 Acres
- CountryFulton
Building Information for 7504 Rivertown Road
- StoriesTwo
- Year Built2025
- Lot Size1.0200 Acres
Payment Calculator
Term
Interest
Home Price
Down Payment
The Payment Calculator is for illustrative purposes only. Read More
Property Information for 7504 Rivertown Road
Summary
Location and General Information
- Community Features: Lake
- Directions: Please use GPS.
- Coordinates: 33.574124,-84.632369
School Information
- Elementary School: E C West
- Middle School: Bear Creek
- High School: Creekside
Taxes and HOA Information
- Parcel Number: 07 180001193080
- Association Fee Includes: Management Fee, Reserve Fund
- Tax Lot: 6
Virtual Tour
Parking
- Open Parking: No
Interior and Exterior Features
Interior Features
- Cooling: Electric
- Heating: Central
- Appliances: Cooktop, Dishwasher, Double Oven, Electric Water Heater, Microwave, Oven, Stainless Steel Appliance(s)
- Basement: Exterior Entry, Full, Unfinished
- Flooring: Carpet, Hardwood, Tile
- Interior Features: Double Vanity, High Ceilings, Separate Shower, Entrance Foyer, Walk-In Closet(s)
- Levels/Stories: Two
- Kitchen Features: Breakfast Area, Kitchen Island, Pantry
- Foundation: Slab
- Main Bedrooms: 1
- Total Half Baths: 1
- Bathrooms Total Integer: 5
- Main Full Baths: 1
- Bathrooms Total Decimal: 4
Exterior Features
- Construction Materials: Brick, Stone, Stucco
- Patio And Porch Features: Patio
- Roof Type: Other, Tile
- Security Features: Carbon Monoxide Detector(s), Smoke Detector(s)
- Laundry Features: In Hall
- Pool Private: No
Property
Utilities
- Sewer: Septic Tank
- Utilities: None
- Water Source: Public
Property and Assessments
- Home Warranty: Yes
- Property Condition: New Construction
Green Features
Lot Information
- Above Grade Finished Area: 3700
- Common Walls: No Common Walls
- Lot Features: Level, Other
Multi Family
- Number of Units To Be Built: Square Feet
Rental
Rent Information
- Land Lease: Yes
Public Records for 7504 Rivertown Road
Home Facts
- Beds4
- Baths4
- Total Finished SqFt3,700 SqFt
- Above Grade Finished3,700 SqFt
- StoriesTwo
- Lot Size1.0200 Acres
- StyleSingle Family Residence
- Year Built2025
- APN07 180001193080
- CountyFulton


