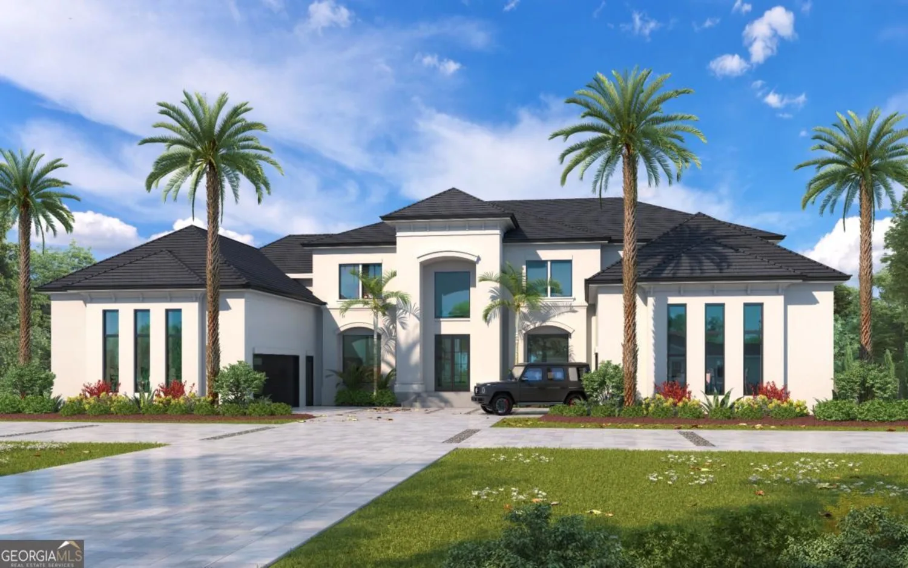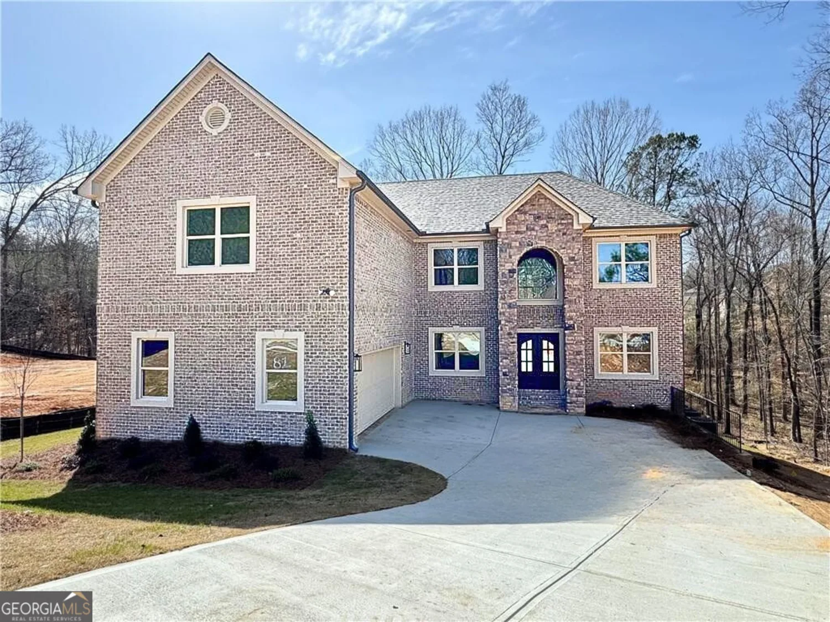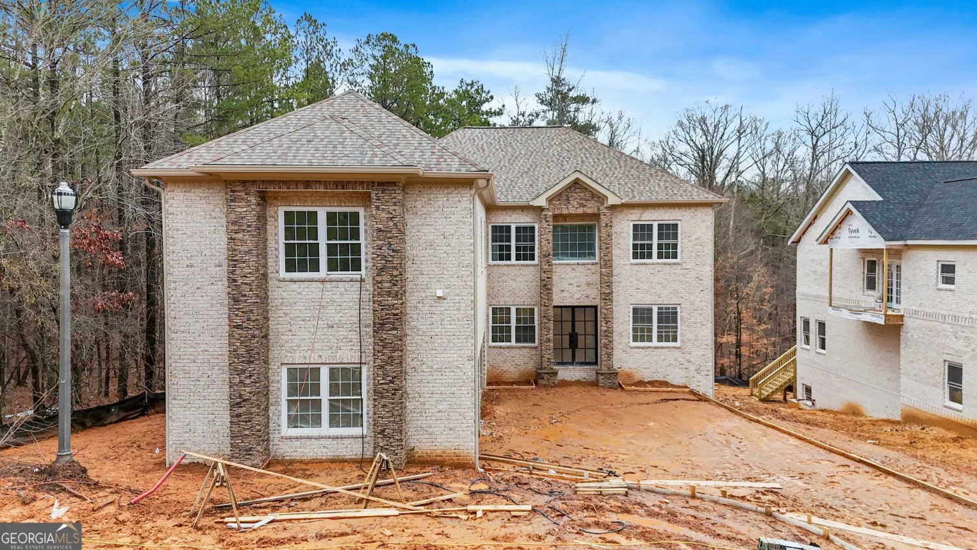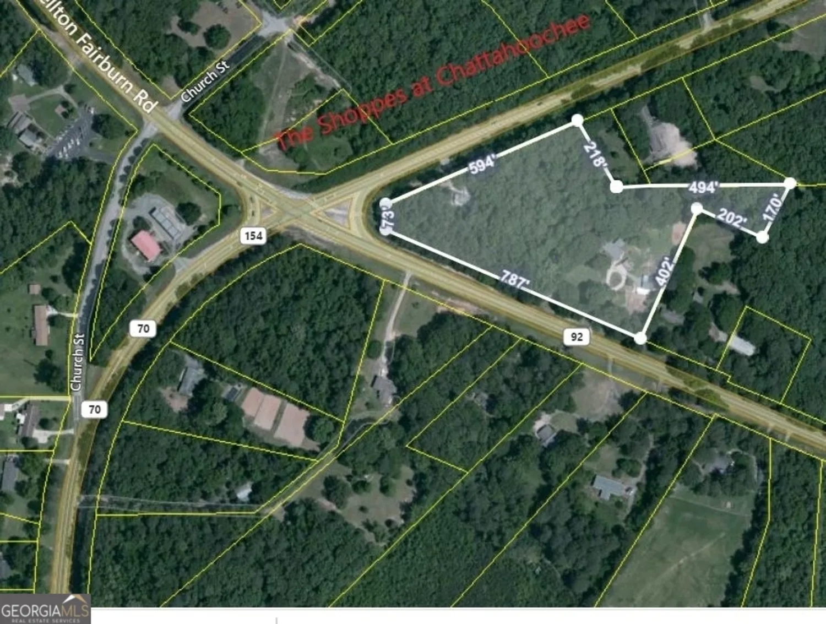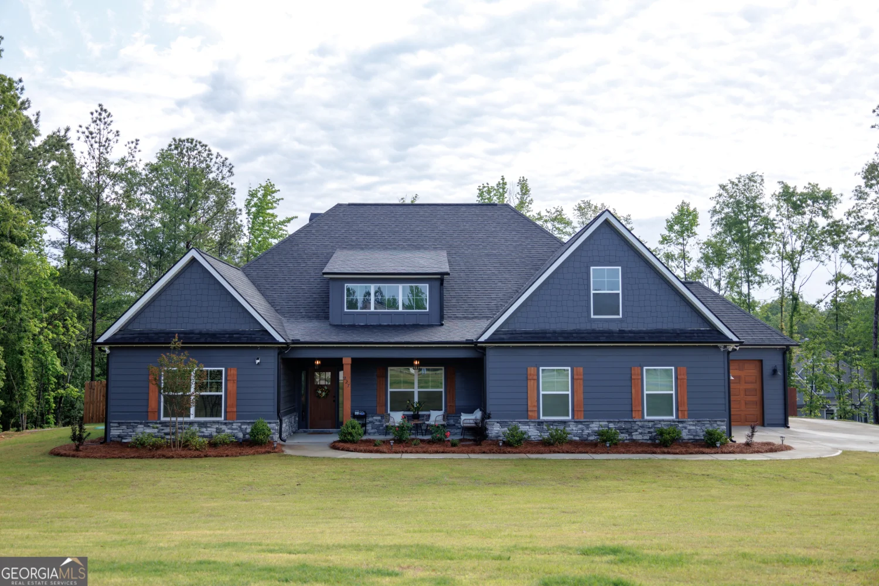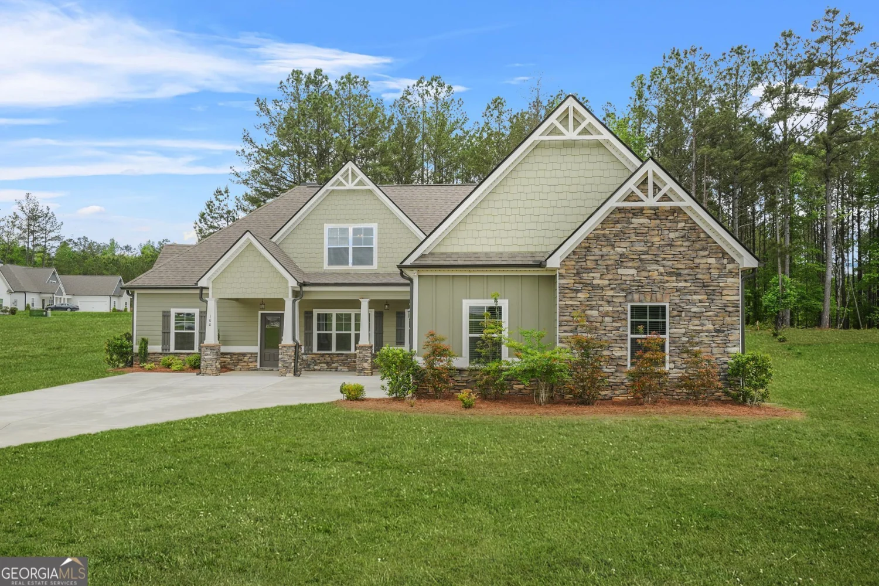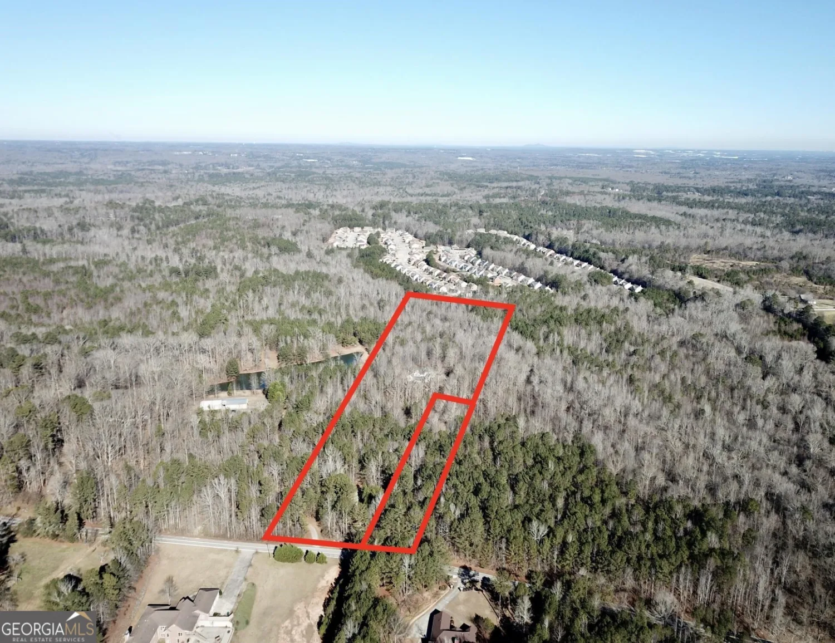4222 matisse laneFairburn, GA 30213
4222 matisse laneFairburn, GA 30213
Description
A beautiful new construction located in the community of Le Jardin. This large home features a large open floor plan. Living room and dining room with coffered ceilings, family room with fireplace and additional keeping room off kitchen. Beautiful kitchen with 42 inch cabinets with plenty of storage, gas cooktop, wall oven/microwave, separate pantry, large island and separate breakfast area. 5" real oak hardwood throughout main level. Bedroom and full bath on main level. Upstairs owners bedroom with sitting lounge and two closets one with direct access to the laundry room. Spa like owners bath with soaking tub and spa style shower. Large secondary bedrooms with shared Jack n Jill bath. and fifth bedroom with a private bath. Incredible wrap around front porch. Large back covered patio overlooking the lovely backyard. Three car garage.
Property Details for 4222 Matisse Lane
- Subdivision ComplexLe Jardin
- Architectural StyleTraditional
- Parking FeaturesGarage, Kitchen Level
- Property AttachedNo
LISTING UPDATED:
- StatusActive
- MLS #10516934
- Days on Site14
- Taxes$778 / year
- MLS TypeResidential
- Year Built2025
- Lot Size0.34 Acres
- CountryFulton
LISTING UPDATED:
- StatusActive
- MLS #10516934
- Days on Site14
- Taxes$778 / year
- MLS TypeResidential
- Year Built2025
- Lot Size0.34 Acres
- CountryFulton
Building Information for 4222 Matisse Lane
- StoriesTwo
- Year Built2025
- Lot Size0.3400 Acres
Payment Calculator
Term
Interest
Home Price
Down Payment
The Payment Calculator is for illustrative purposes only. Read More
Property Information for 4222 Matisse Lane
Summary
Location and General Information
- Community Features: Sidewalks, Street Lights
- Directions: GPS
- Coordinates: 33.643917,-84.654934
School Information
- Elementary School: Cliftondale
- Middle School: Renaissance
- High School: Langston Hughes
Taxes and HOA Information
- Parcel Number: 09C100000312013
- Tax Year: 2024
- Association Fee Includes: None
Virtual Tour
Parking
- Open Parking: No
Interior and Exterior Features
Interior Features
- Cooling: Central Air
- Heating: Central
- Appliances: Dishwasher
- Basement: None
- Flooring: Carpet, Hardwood, Tile
- Levels/Stories: Two
- Main Bedrooms: 1
- Total Half Baths: 1
- Bathrooms Total Integer: 5
- Main Full Baths: 1
- Bathrooms Total Decimal: 4
Exterior Features
- Construction Materials: Brick, Concrete
- Roof Type: Composition
- Laundry Features: Laundry Closet, Upper Level
- Pool Private: No
Property
Utilities
- Sewer: Public Sewer
- Utilities: Cable Available, Electricity Available, Natural Gas Available, Phone Available, Sewer Available, Water Available
- Water Source: Public
Property and Assessments
- Home Warranty: Yes
- Property Condition: New Construction
Green Features
Lot Information
- Above Grade Finished Area: 3639
- Lot Features: Level
Multi Family
- Number of Units To Be Built: Square Feet
Rental
Rent Information
- Land Lease: Yes
- Occupant Types: Vacant
Public Records for 4222 Matisse Lane
Tax Record
- 2024$778.00 ($64.83 / month)
Home Facts
- Beds5
- Baths4
- Total Finished SqFt3,639 SqFt
- Above Grade Finished3,639 SqFt
- StoriesTwo
- Lot Size0.3400 Acres
- StyleSingle Family Residence
- Year Built2025
- APN09C100000312013
- CountyFulton
- Fireplaces1



