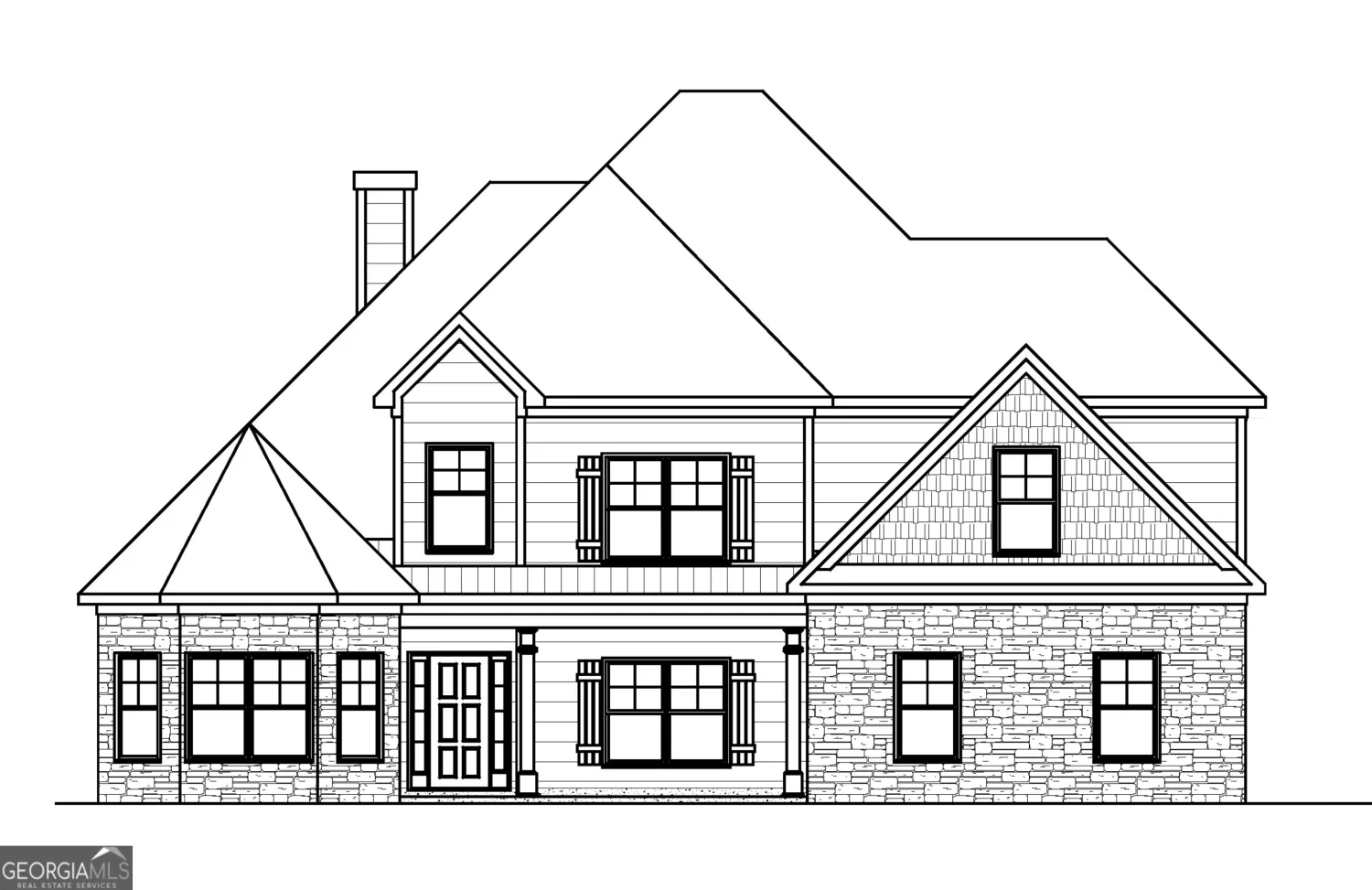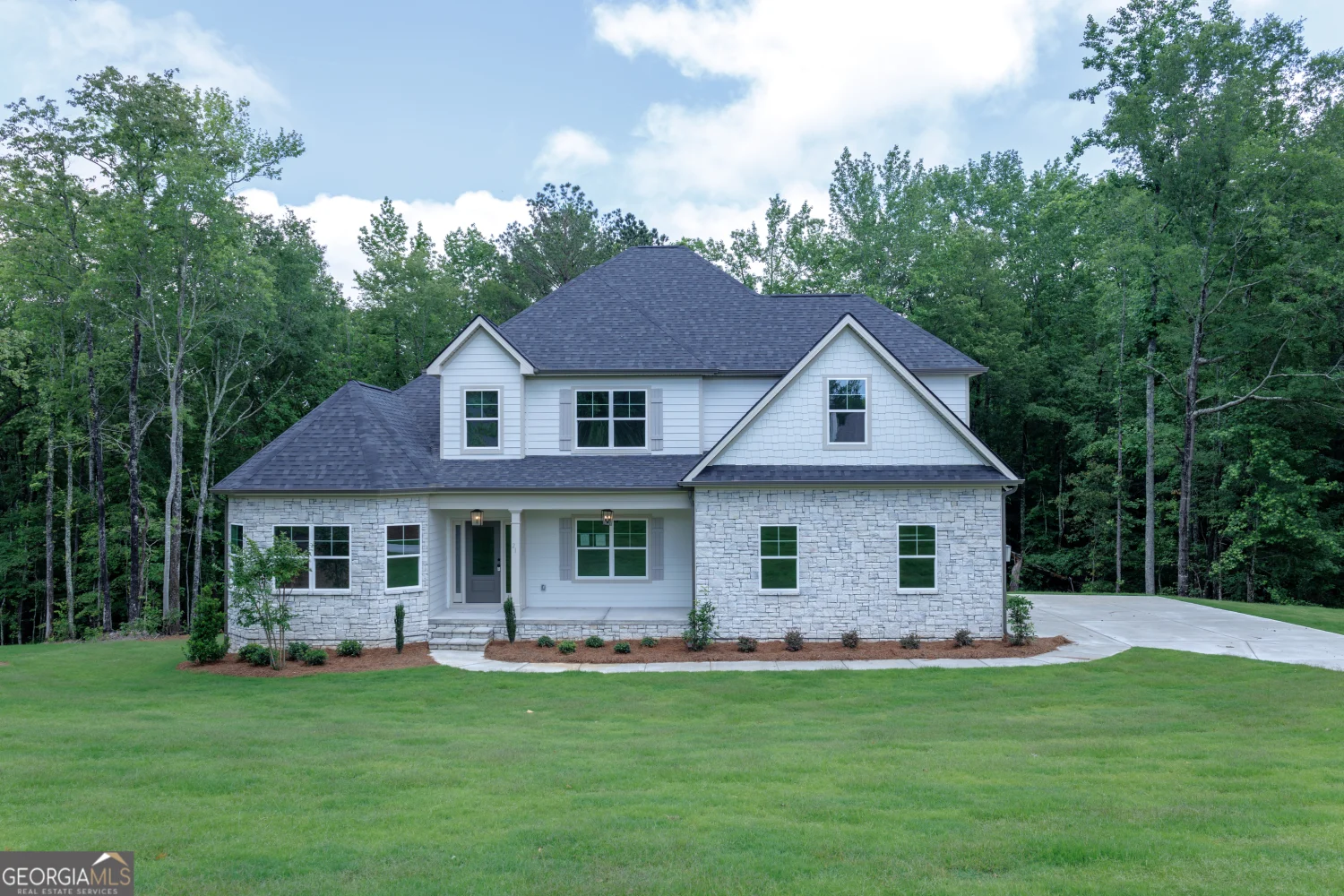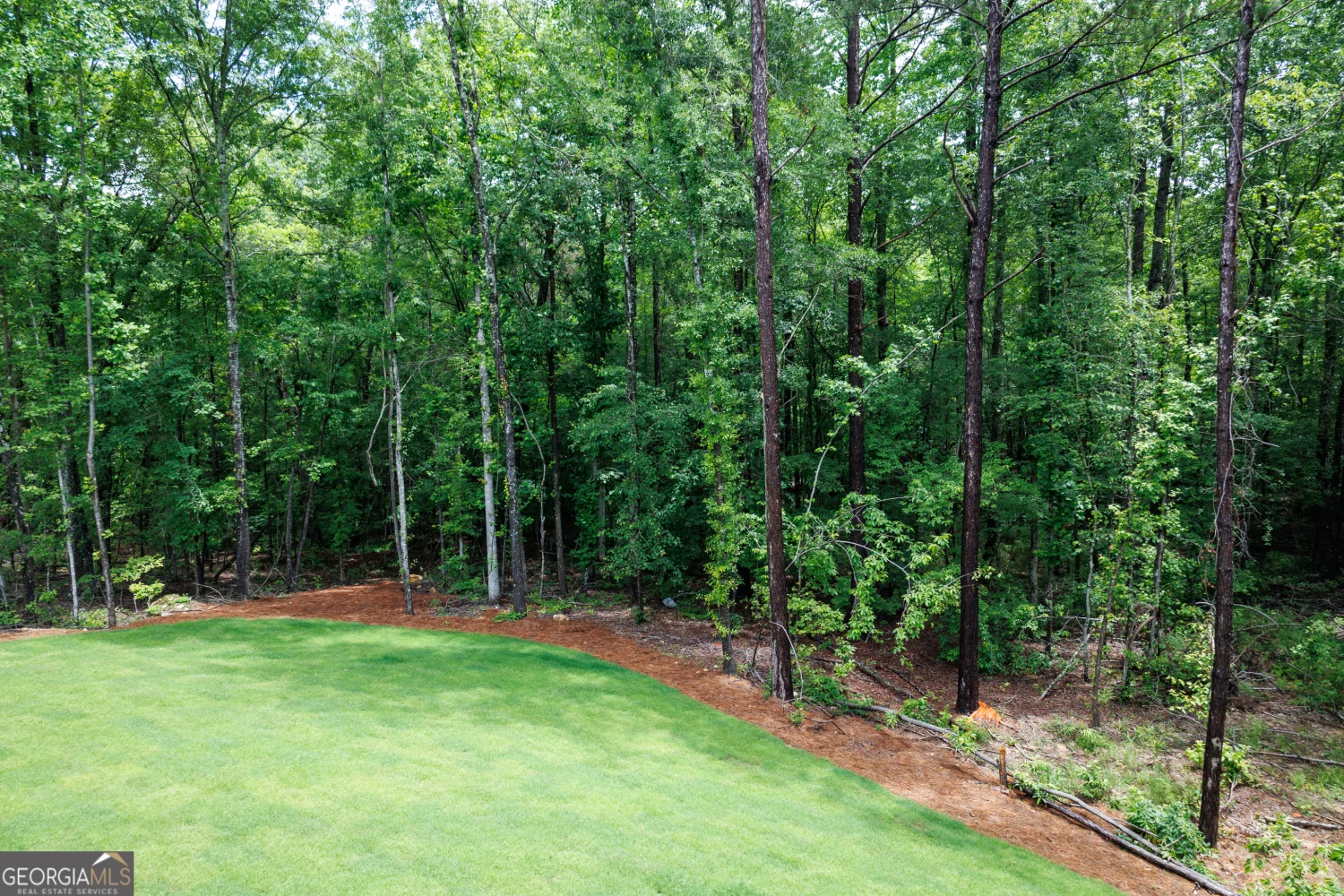214 wet wood court 26Fairburn, GA 30213
214 wet wood court 26Fairburn, GA 30213
Description
Anderson B 3497 sq. ft. - 4 bd/3.5 ba - Chattahoochee Hills - 1+ acre lot This home has everything you're looking for! Enter the front door and you're greeted by a vaulted office/formal living room, and a formal dining room. You'll enjoy a beautiful kitchen that has a large peninsula island. Beautiful natural stone countertops, with an amazing number of cabinets, and a hidden walk-in pantry disguised with cabinet doors make this the ideal kitchen for preparing special meals and entertaining. The kitchen is open to a great family room with an 11 ft ceiling, giving this room an open, airy feeling. A fireplace creates a warm, inviting focal point. Enter the spacious Owner's suite through sliding barn doors. The ensuite Owner's bath has a large dual vanity, free standing tub, and gorgeous 5 ft. tiled shower. A large walk-in closet with island completes this dream Owner's suite. The first floor has two additional spacious bedrooms and a roomy full bath with a separate hallway entrance. A half bath and laundry room rounds out the first floor. Ascending the hidden rear stairway to the second floor you'll find a large bonus room, full bath, and the 4th bedroom - a private enclave for guests, or anyone that needs that special space to call their own. The covered back deck is the perfect place for entertaining and relaxing! And with an unfinished daylight basement already stubbed for a full bathroom with interior as well as exterior entrances, there's even more potential to customize and create an entirely new living space in this home with plenty of extra storage With our preferred lender the builder is offering $25,500.00 incentive ($23,500.00 from builder and $2,500.00 from the lender) Concessions - total $25,500.00 if closed within 45 days $23K from builder and $2.5K from preferred lender.
Property Details for 214 Wet Wood Court 26
- Subdivision ComplexEstates at Cedar Grove
- Architectural StyleTraditional
- Num Of Parking Spaces2
- Parking FeaturesAttached, Garage, Garage Door Opener, Kitchen Level, Off Street, Parking Pad, Side/Rear Entrance
- Property AttachedNo
LISTING UPDATED:
- StatusActive
- MLS #10519321
- Days on Site21
- Taxes$1,607 / year
- HOA Fees$500 / month
- MLS TypeResidential
- Year Built2025
- Lot Size1.70 Acres
- CountryFulton
LISTING UPDATED:
- StatusActive
- MLS #10519321
- Days on Site21
- Taxes$1,607 / year
- HOA Fees$500 / month
- MLS TypeResidential
- Year Built2025
- Lot Size1.70 Acres
- CountryFulton
Building Information for 214 Wet Wood Court 26
- StoriesTwo
- Year Built2025
- Lot Size1.7000 Acres
Payment Calculator
Term
Interest
Home Price
Down Payment
The Payment Calculator is for illustrative purposes only. Read More
Property Information for 214 Wet Wood Court 26
Summary
Location and General Information
- Community Features: Sidewalks, Street Lights
- Directions: GPS 8973 Cedar Grove Road, Fairburn, GA 30213 From I-85N- Sharpsburg Exit 51 turn Left to Hwy 29 turn Right go 5 miles to Cascade Palmetto Hwy 154 turn left, go straight, cross South Fulton Parkway continue to traffic Circle and exit 3rd turn onto Cedar Grove Road West. Estates at Cedar Grove community is on right. From I-285- I-285 to South Fulton Parkway on SFP go approx. 6 miles to Cedar Grove Rd, make Right and go to end, make right, go to traffic Circle and exit 3rd turn onto Cedar Grove Road West, community is on right. GPS 8973 Cedar Grove Road, FAIRBURN GA 30213
- View: Seasonal View
- Coordinates: 33.622702,-84.674469
School Information
- Elementary School: Palmetto
- Middle School: Bear Creek
- High School: Creekside
Taxes and HOA Information
- Parcel Number: 07 020000491517
- Tax Year: 25
- Association Fee Includes: Management Fee
- Tax Lot: 26
Virtual Tour
Parking
- Open Parking: Yes
Interior and Exterior Features
Interior Features
- Cooling: Ceiling Fan(s), Central Air, Dual, Electric
- Heating: Central, Dual, Forced Air, Natural Gas, Zoned
- Appliances: Convection Oven, Cooktop, Dishwasher, Double Oven, Gas Water Heater, Ice Maker, Microwave, Oven, Stainless Steel Appliance(s)
- Basement: Bath/Stubbed, Daylight, Exterior Entry, Full, Interior Entry, Unfinished
- Fireplace Features: Factory Built, Family Room, Gas Starter, Outside
- Flooring: Carpet, Hardwood, Tile
- Interior Features: Double Vanity, High Ceilings, In-Law Floorplan, Master On Main Level, Rear Stairs, Roommate Plan, Separate Shower, Soaking Tub, Split Bedroom Plan, Tile Bath, Tray Ceiling(s), Entrance Foyer, Vaulted Ceiling(s), Walk-In Closet(s)
- Levels/Stories: Two
- Window Features: Bay Window(s), Double Pane Windows
- Kitchen Features: Breakfast Area, Breakfast Bar, Pantry, Solid Surface Counters, Walk-in Pantry
- Foundation: Slab
- Main Bedrooms: 3
- Total Half Baths: 1
- Bathrooms Total Integer: 4
- Main Full Baths: 2
- Bathrooms Total Decimal: 3
Exterior Features
- Construction Materials: Concrete, Stone
- Patio And Porch Features: Deck, Patio, Porch
- Roof Type: Composition
- Security Features: Carbon Monoxide Detector(s), Smoke Detector(s)
- Laundry Features: Other
- Pool Private: No
Property
Utilities
- Sewer: Septic Tank
- Utilities: Cable Available, Electricity Available, High Speed Internet, Natural Gas Available, Phone Available, Underground Utilities, Water Available
- Water Source: Public
Property and Assessments
- Home Warranty: Yes
- Property Condition: New Construction
Green Features
Lot Information
- Above Grade Finished Area: 3497
- Lot Features: Cul-De-Sac
Multi Family
- # Of Units In Community: 26
- Number of Units To Be Built: Square Feet
Rental
Rent Information
- Land Lease: Yes
Public Records for 214 Wet Wood Court 26
Tax Record
- 25$1,607.00 ($133.92 / month)
Home Facts
- Beds4
- Baths3
- Total Finished SqFt3,497 SqFt
- Above Grade Finished3,497 SqFt
- StoriesTwo
- Lot Size1.7000 Acres
- StyleSingle Family Residence
- Year Built2025
- APN07 020000491517
- CountyFulton
- Fireplaces2
Similar Homes
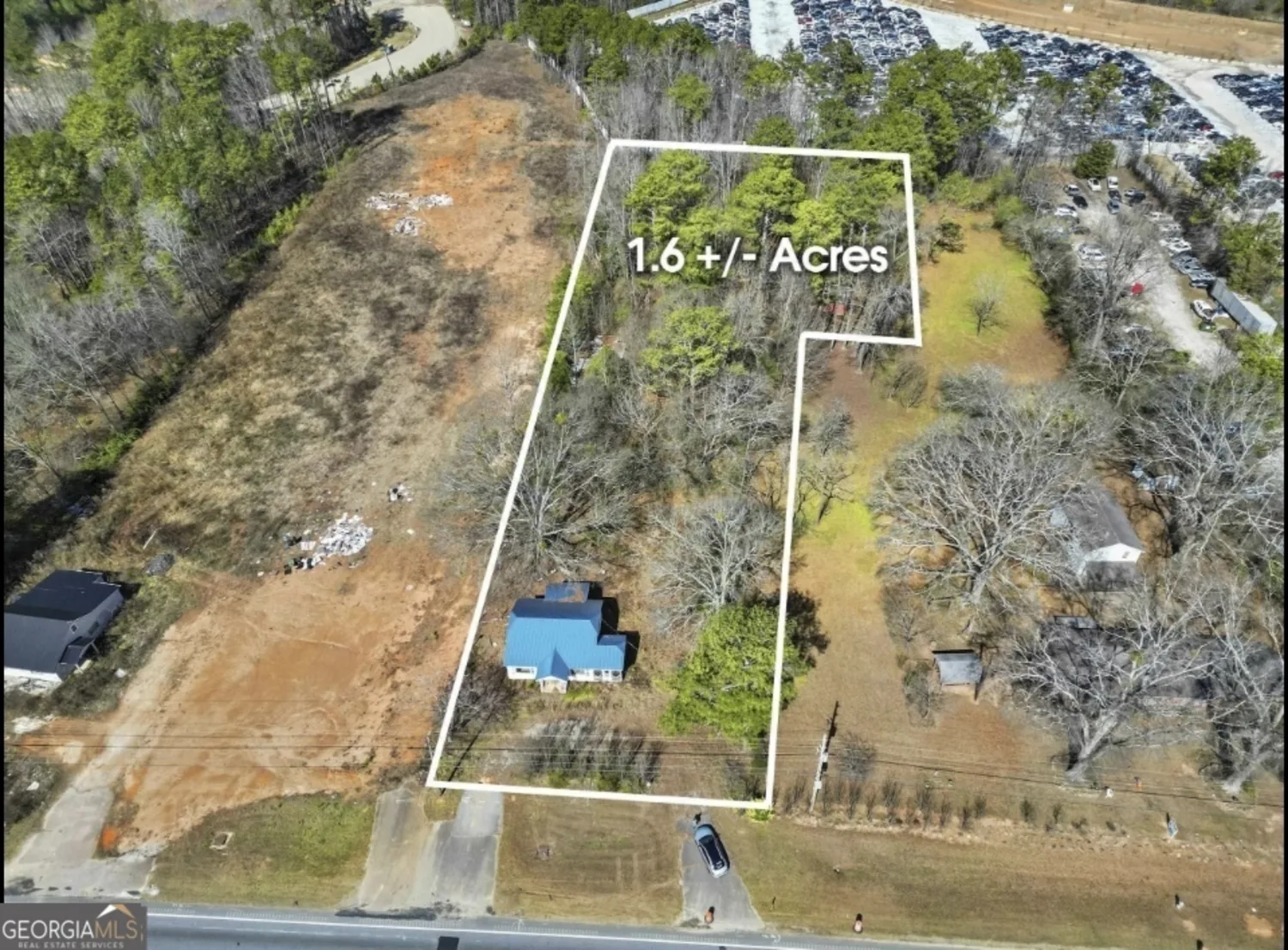
6835 Roosevelt Highway
Fairburn, GA 30213

4186 Matisse Lane
Fairburn, GA 30213
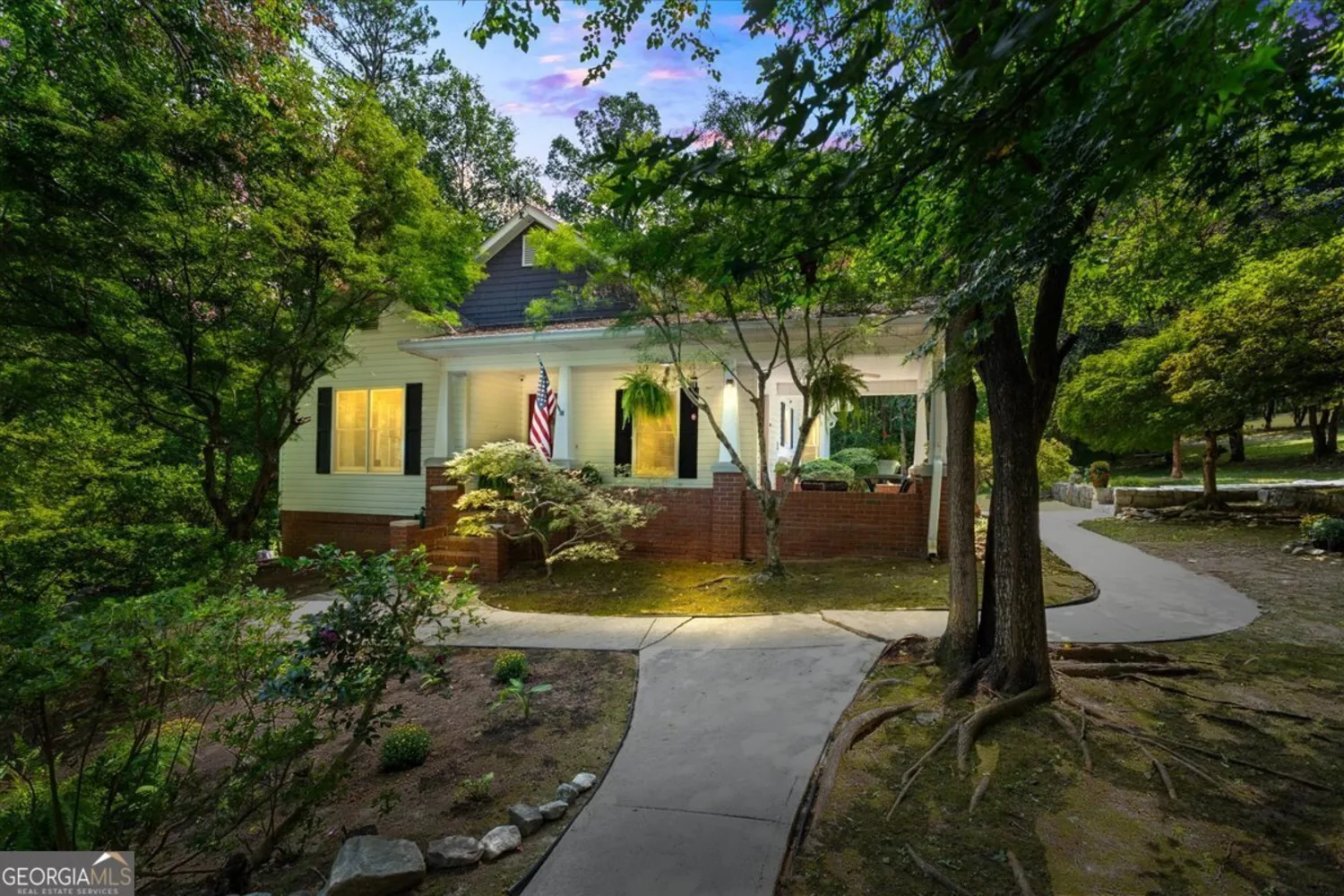
4728 Corn Creek Drive
Fairburn, GA 30213
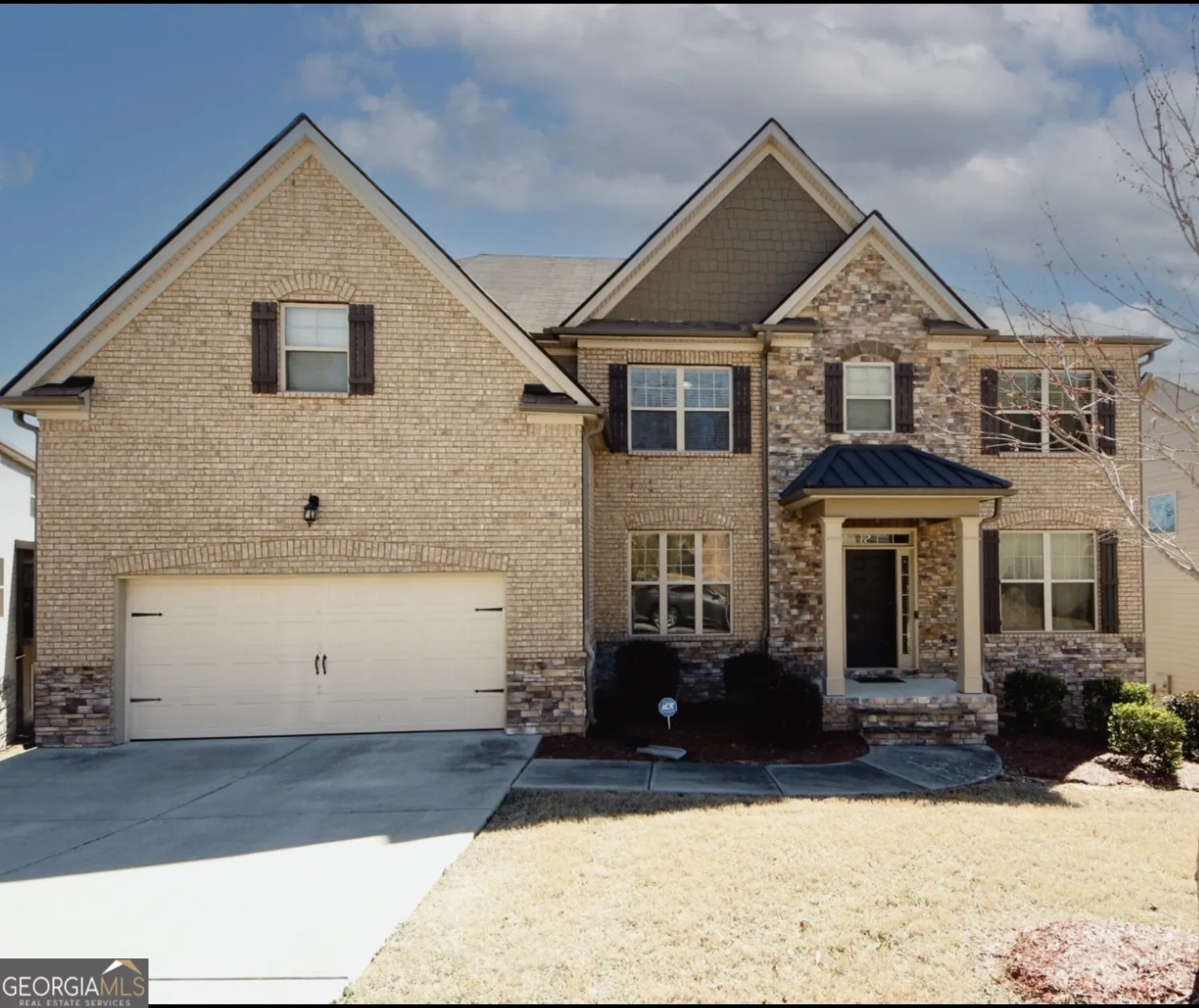
4594 Marching Lane
Fairburn, GA 30213
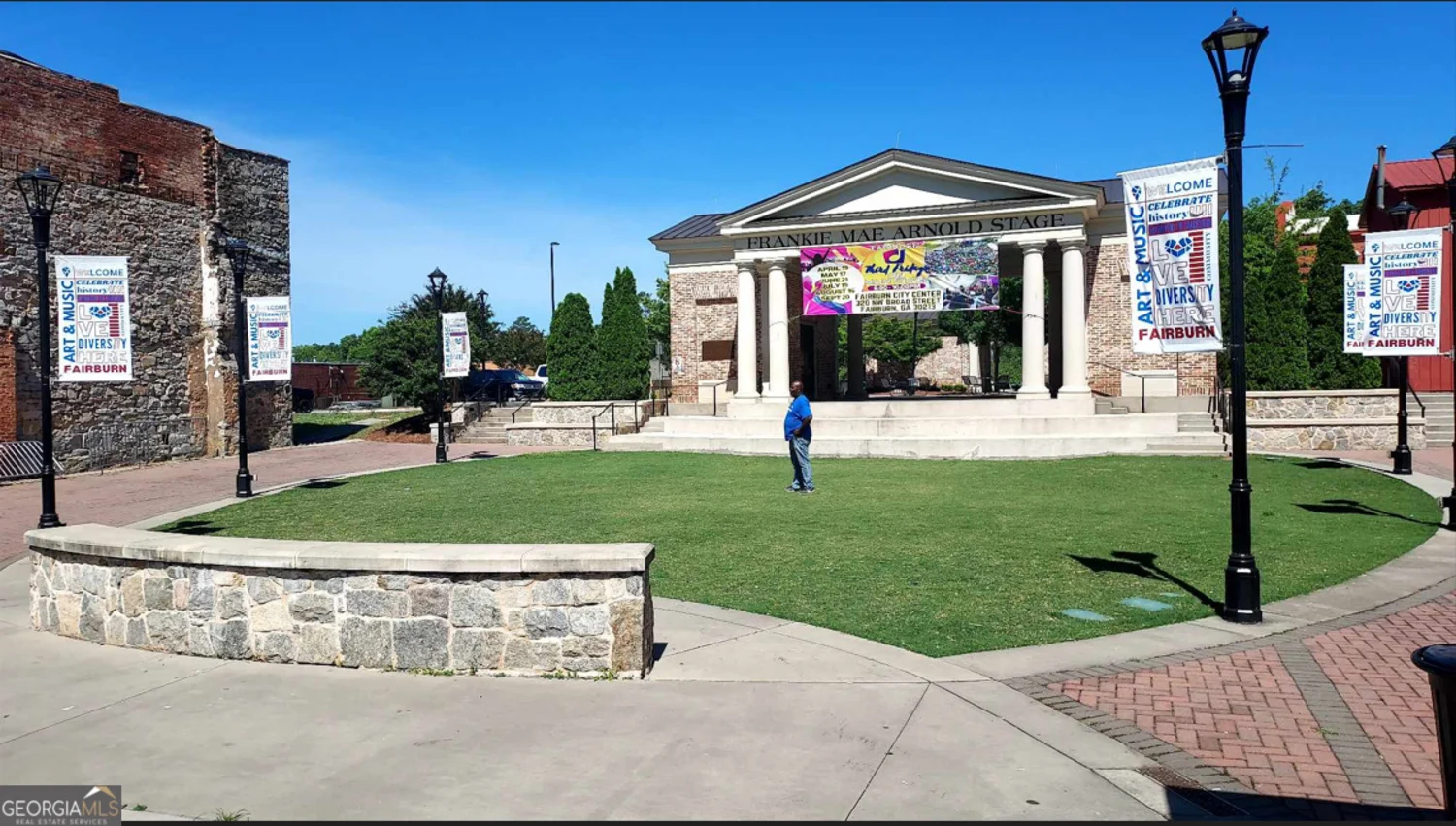
25 SW Broad Street
Fairburn, GA 30213
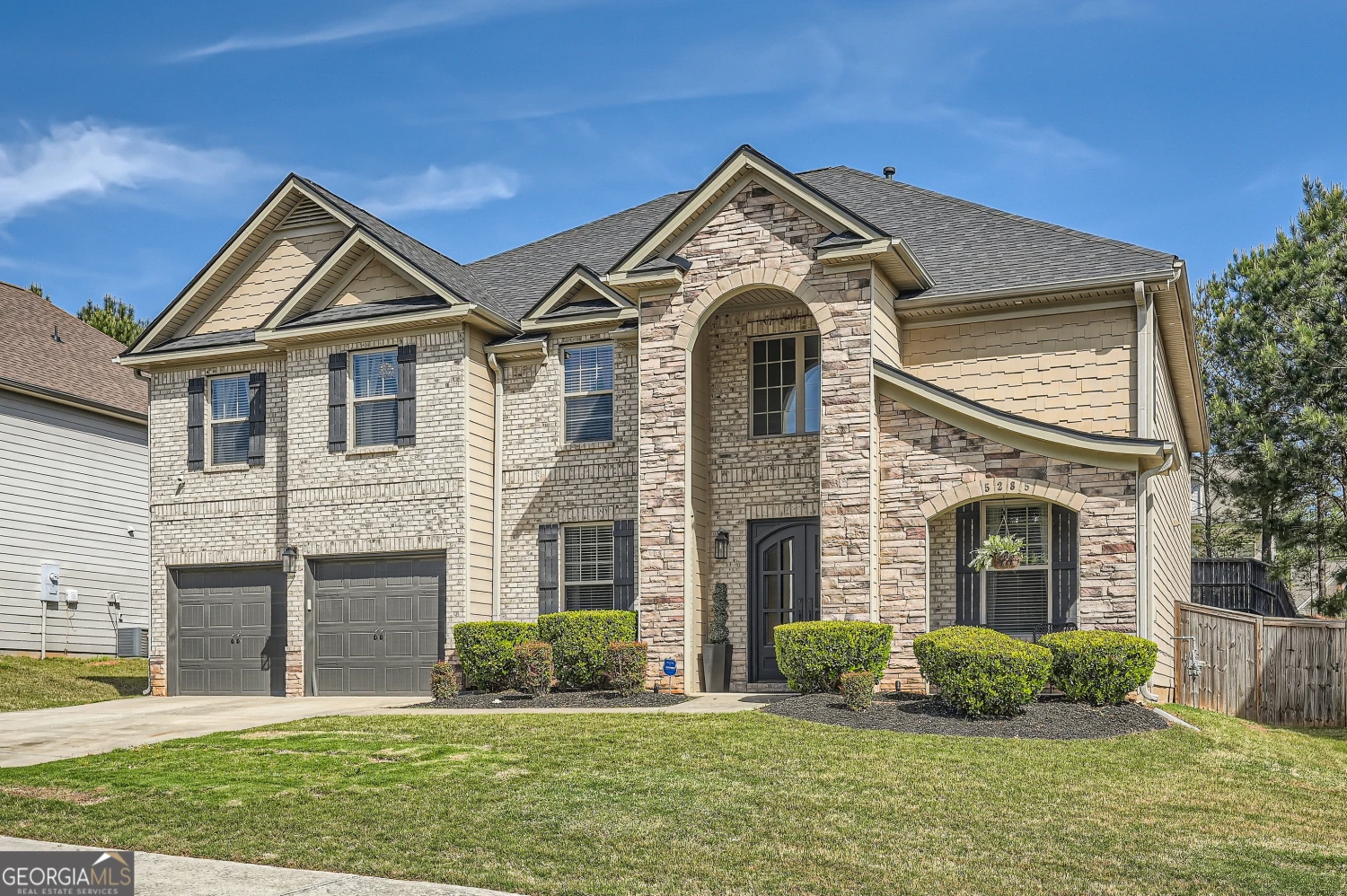
5285 Rosewood Place
Fairburn, GA 30213
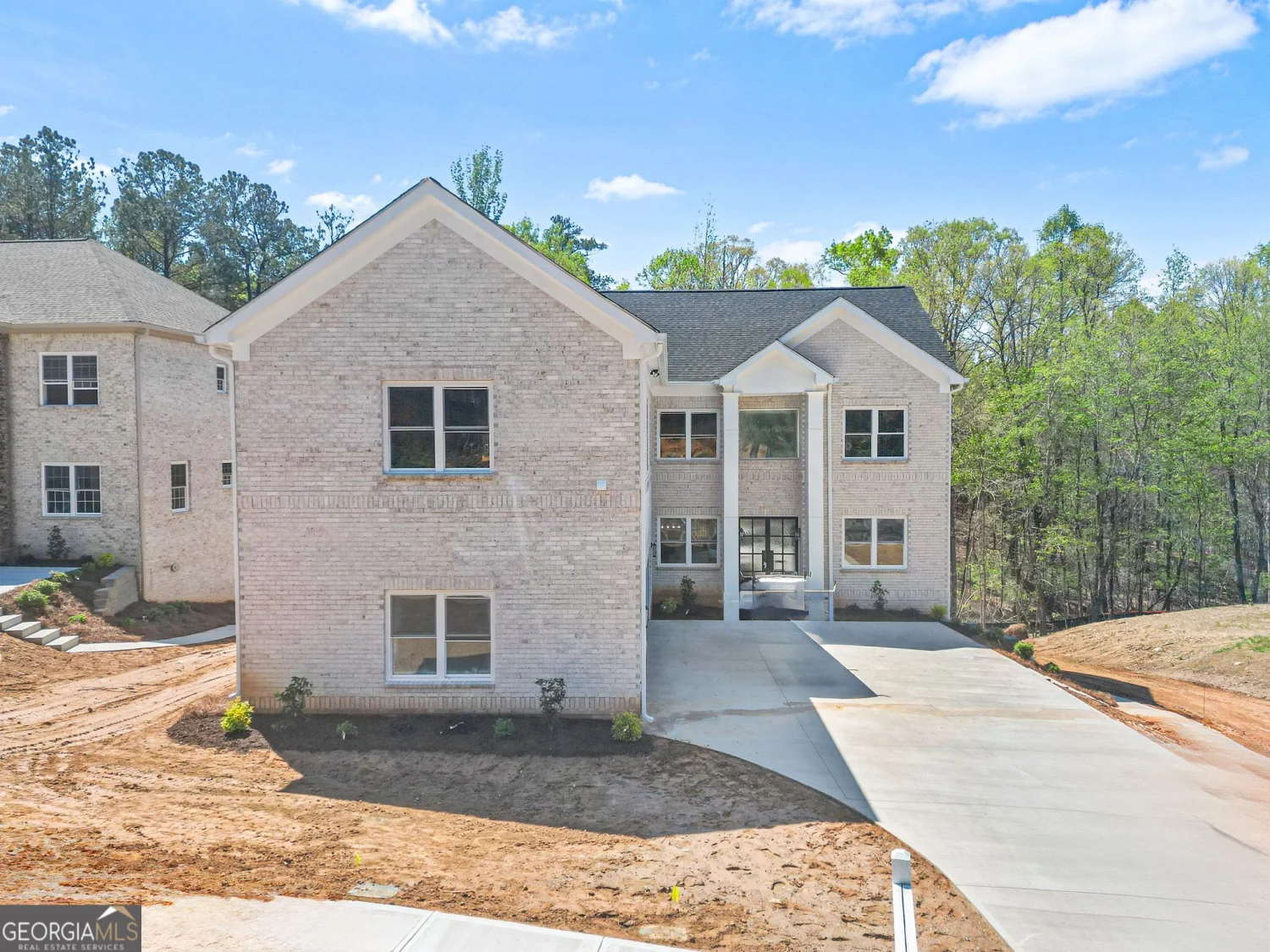
4267 Matisse Lane
Fairburn, GA 30213
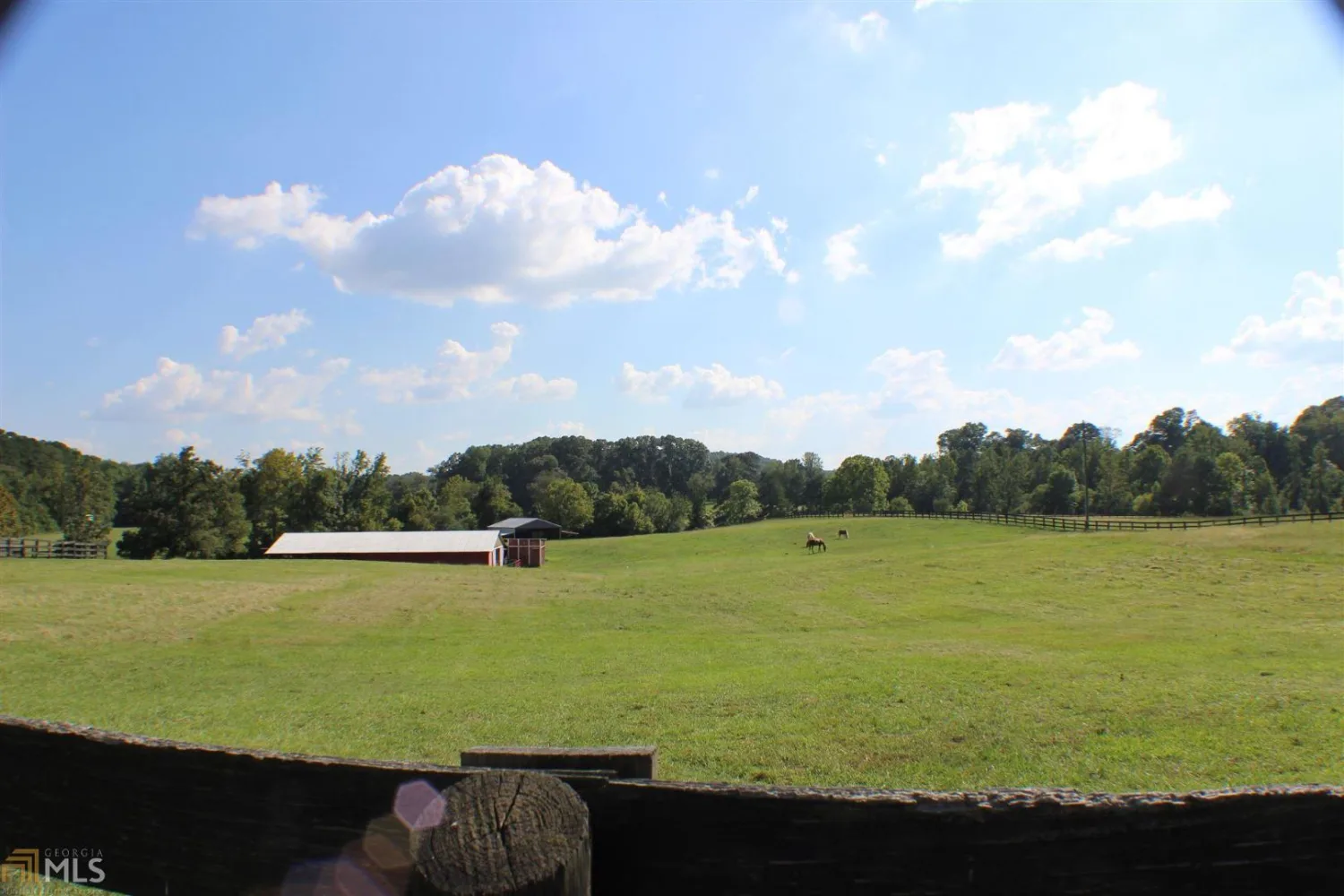
7600 Hall Road
Fairburn, GA 30213
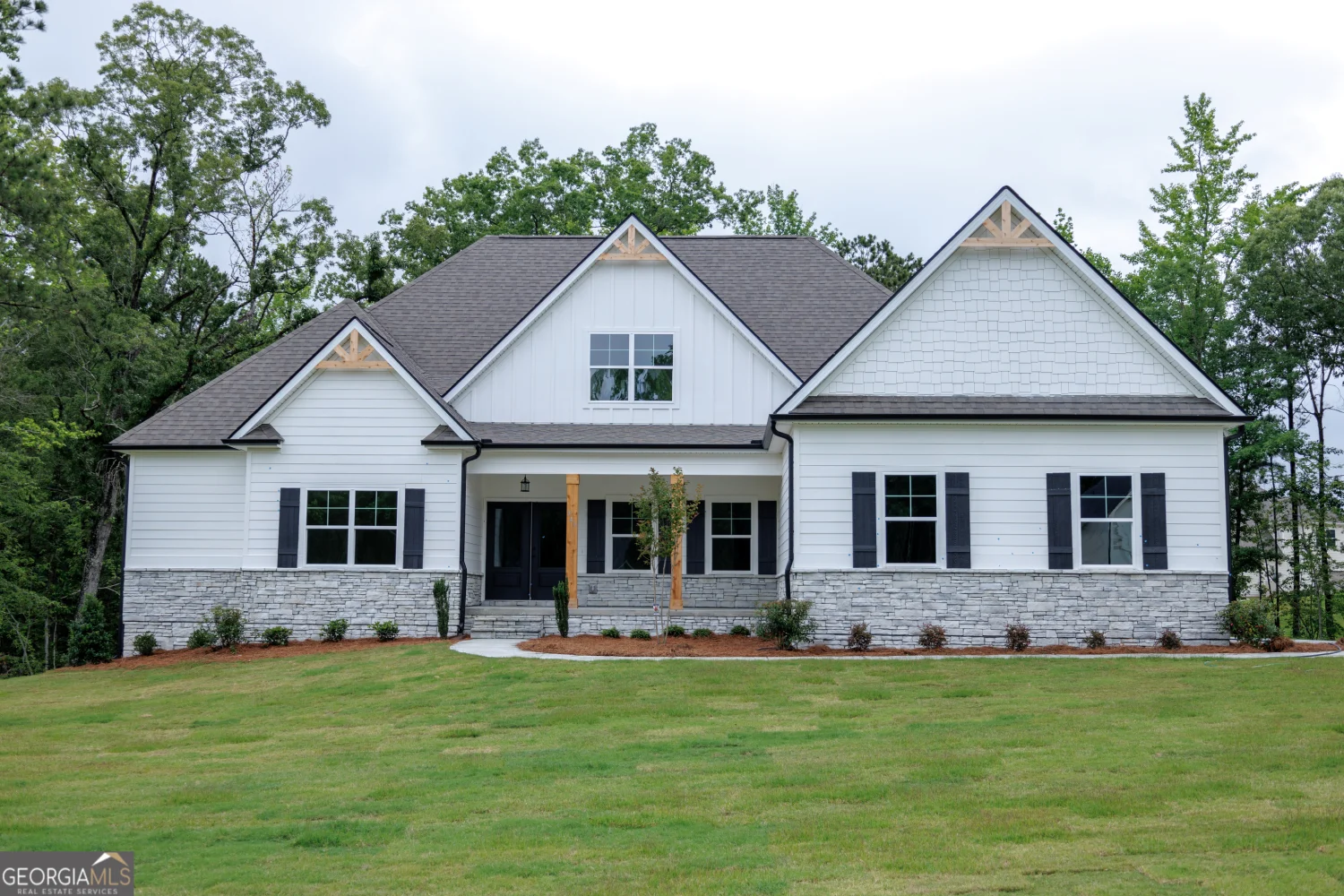
349 Lowbrooke Court 19
Fairburn, GA 30213


