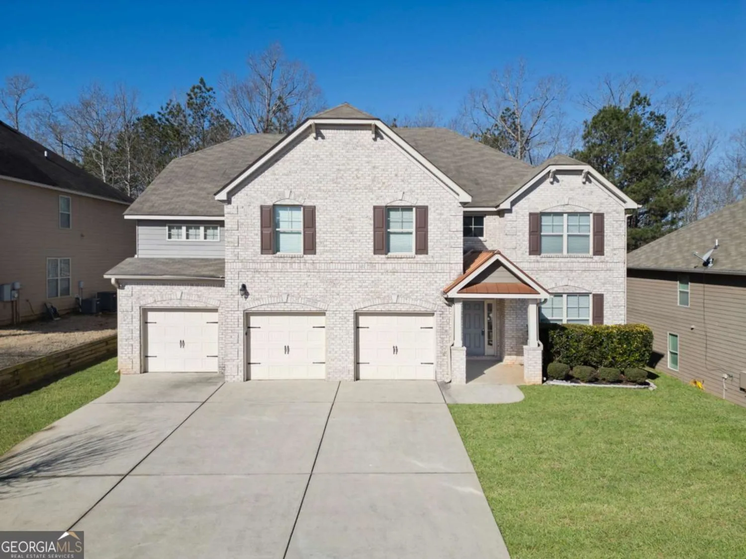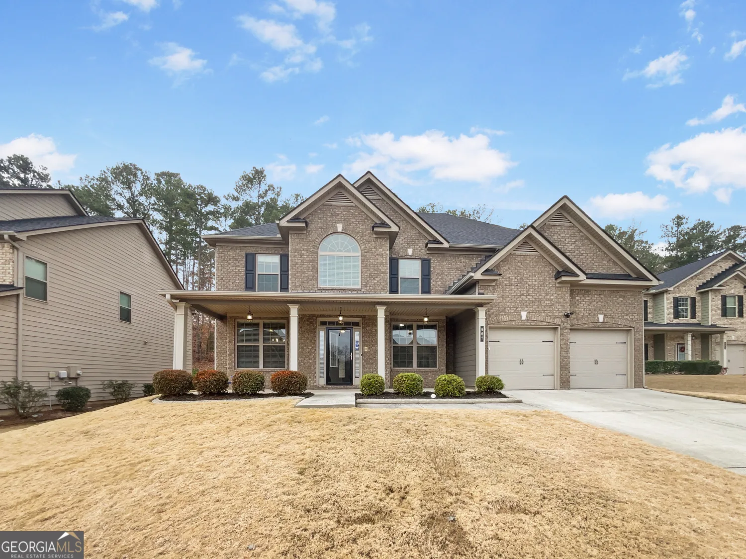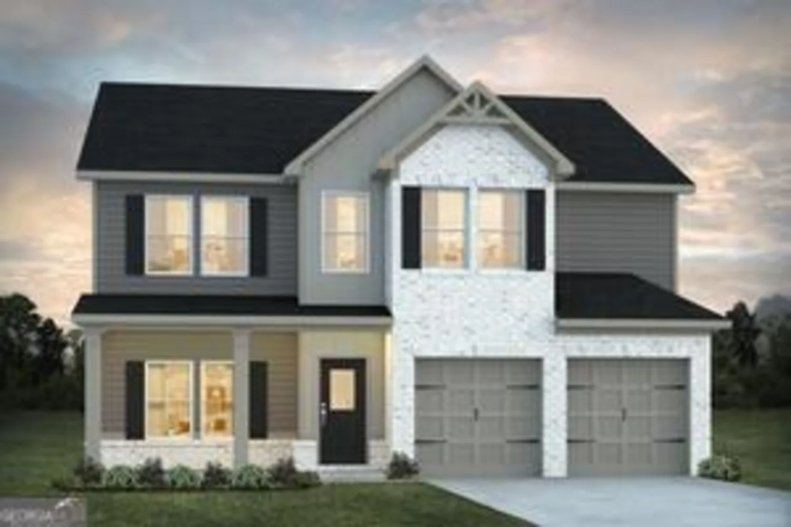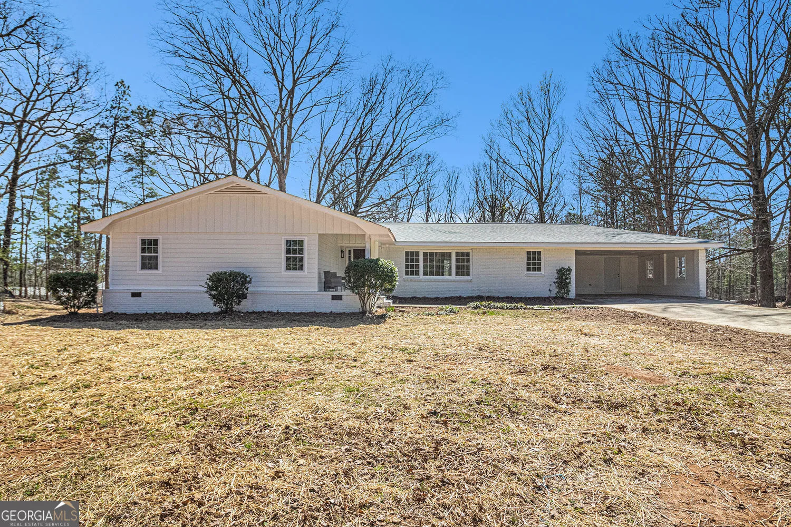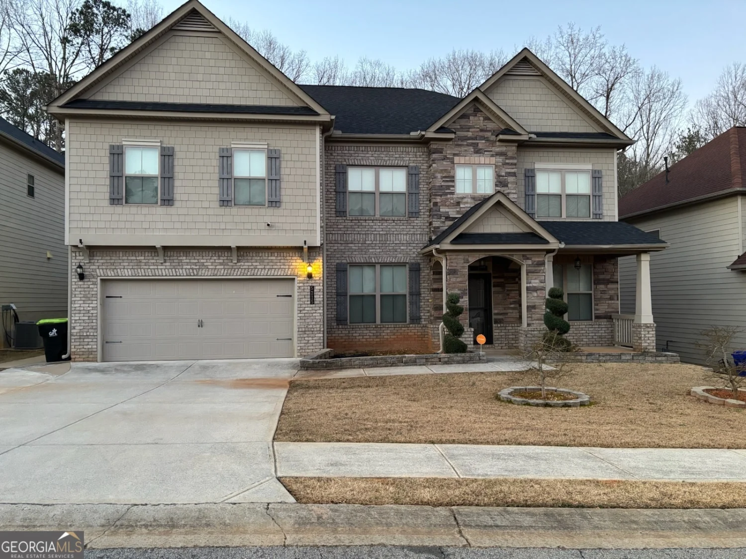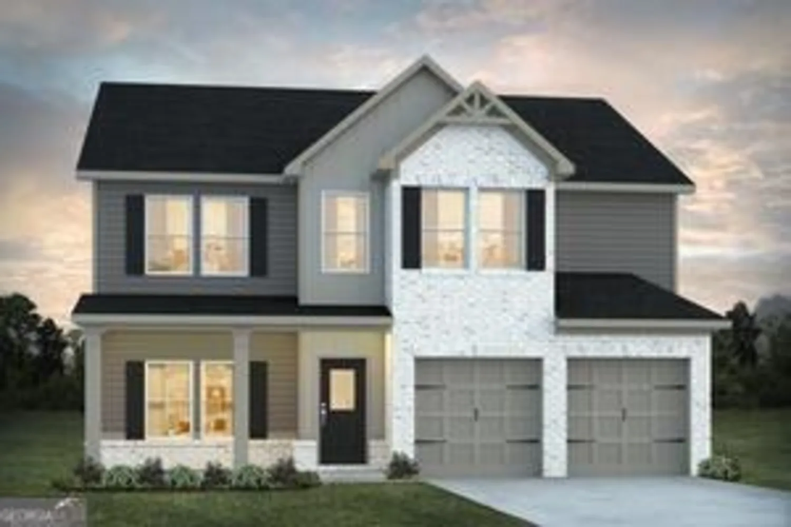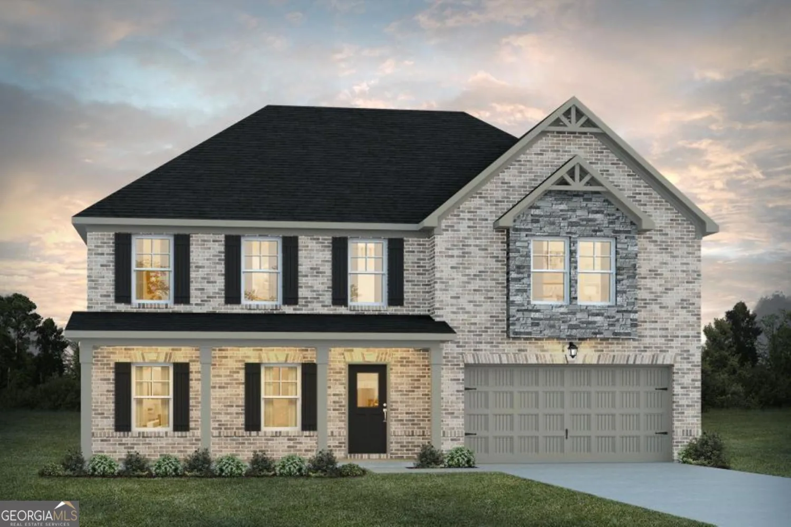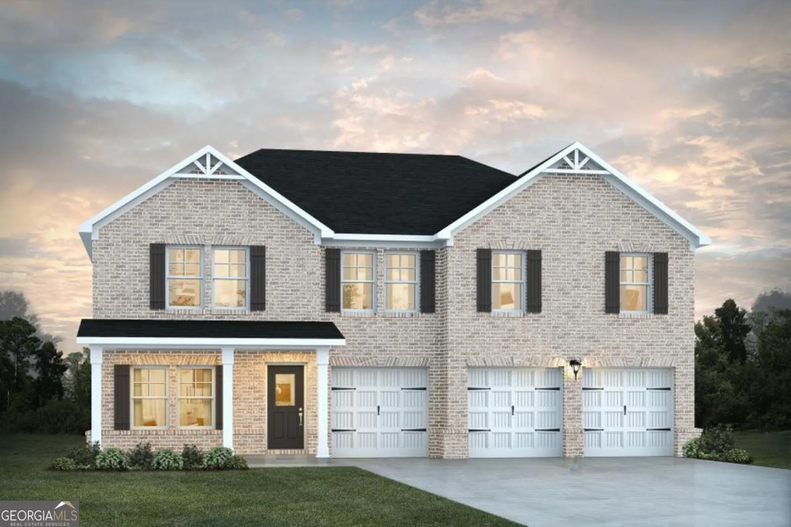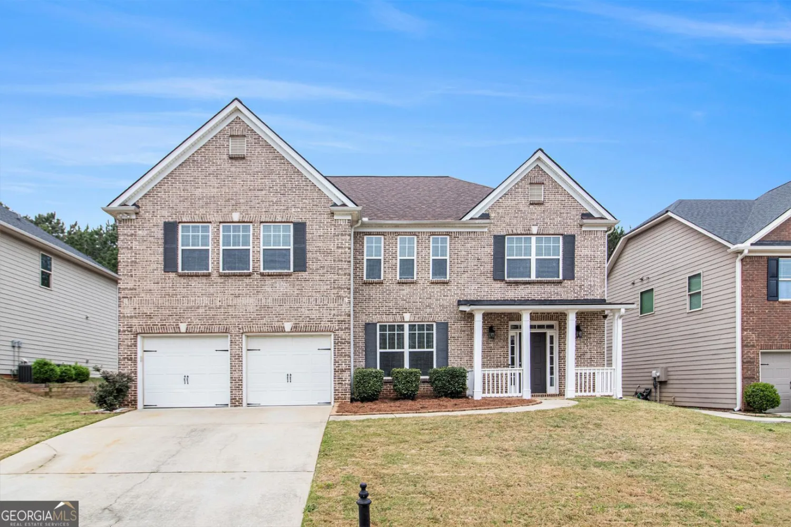7600 hall roadFairburn, GA 30213
7600 hall roadFairburn, GA 30213
Description
Former working horse and cattle farm (Double B Farms) with over 65 acres (9 total parcels included) has spectacular views from every angle. Conservation designation for tax huge tax savings, set through 2027. Ranch-style residence is approximately 3420 SF on the main floor w/an additional 1620 finished and 1820 SF unfinished (storage/workshop/garage) in the basement. 3 HVAC systems under warranty. SOLID AS A ROCK Basement is 8" poured concrete. Hand laid fieldstone on fireplace and exterior. Multiple barns, stables and paddocks with extensive cross-fencing. Super easy commute to Atlanta.
Property Details for 7600 Hall Road
- Subdivision ComplexFarm
- Architectural StyleRanch
- ExteriorGarden
- Num Of Parking Spaces2
- Parking FeaturesAttached, Garage, Kitchen Level, Side/Rear Entrance
- Property AttachedNo
LISTING UPDATED:
- StatusClosed
- MLS #8475737
- Days on Site20
- Taxes$2,172.29 / year
- MLS TypeResidential
- Year Built1978
- Lot Size68.26 Acres
- CountryFulton
LISTING UPDATED:
- StatusClosed
- MLS #8475737
- Days on Site20
- Taxes$2,172.29 / year
- MLS TypeResidential
- Year Built1978
- Lot Size68.26 Acres
- CountryFulton
Building Information for 7600 Hall Road
- StoriesOne
- Year Built1978
- Lot Size68.2600 Acres
Payment Calculator
Term
Interest
Home Price
Down Payment
The Payment Calculator is for illustrative purposes only. Read More
Property Information for 7600 Hall Road
Summary
Location and General Information
- Community Features: None, Stable(s), Walk To Schools
- Directions: From Atlanta, take S. Fulton Parkway (Spur 14) off I-85 South. Follow to intersection of SF Pkway & Campbellton Fairburn Rd / Hwy 92. Turn right, then take first road on the left (Hall Rd). The property is on the left after the 2nd bridge.
- Coordinates: 33.623432,-84.638391
School Information
- Elementary School: Cliftondale
- Middle School: Renaissance
- High School: Langston Hughes
Taxes and HOA Information
- Parcel Number: 07 040001130369
- Tax Year: 2017
- Association Fee Includes: None
Virtual Tour
Parking
- Open Parking: No
Interior and Exterior Features
Interior Features
- Cooling: Electric, Ceiling Fan(s), Central Air, Heat Pump, Zoned, Dual, Attic Fan
- Heating: Electric, Heat Pump
- Appliances: Electric Water Heater, Cooktop, Dishwasher, Oven, Refrigerator
- Basement: Bath/Stubbed, Boat Door, Concrete, Daylight, Interior Entry, Exterior Entry, Full
- Fireplace Features: Family Room, Masonry
- Flooring: Carpet, Laminate
- Interior Features: Vaulted Ceiling(s), High Ceilings, Double Vanity, Soaking Tub, Separate Shower, Walk-In Closet(s), Master On Main Level
- Levels/Stories: One
- Other Equipment: Satellite Dish
- Window Features: Double Pane Windows
- Kitchen Features: Breakfast Area, Kitchen Island, Pantry, Walk-in Pantry
- Main Bedrooms: 3
- Total Half Baths: 1
- Bathrooms Total Integer: 4
- Main Full Baths: 3
- Bathrooms Total Decimal: 3
Exterior Features
- Construction Materials: Stone, Wood Siding
- Patio And Porch Features: Porch
- Roof Type: Composition
- Laundry Features: Mud Room
- Pool Private: No
- Other Structures: Barn(s), Outbuilding, Stable(s), Workshop
Property
Utilities
- Sewer: Septic Tank
- Water Source: Well
Property and Assessments
- Home Warranty: Yes
- Property Condition: Resale
Green Features
- Green Energy Efficient: Thermostat
Lot Information
- Above Grade Finished Area: 3420
- Lot Features: Level, Open Lot, Private, Sloped
Multi Family
- Number of Units To Be Built: Square Feet
Rental
Rent Information
- Land Lease: Yes
Public Records for 7600 Hall Road
Tax Record
- 2017$2,172.29 ($181.02 / month)
Home Facts
- Beds4
- Baths3
- Total Finished SqFt5,020 SqFt
- Above Grade Finished3,420 SqFt
- Below Grade Finished1,600 SqFt
- StoriesOne
- Lot Size68.2600 Acres
- StyleSingle Family Residence
- Year Built1978
- APN07 040001130369
- CountyFulton
- Fireplaces1


