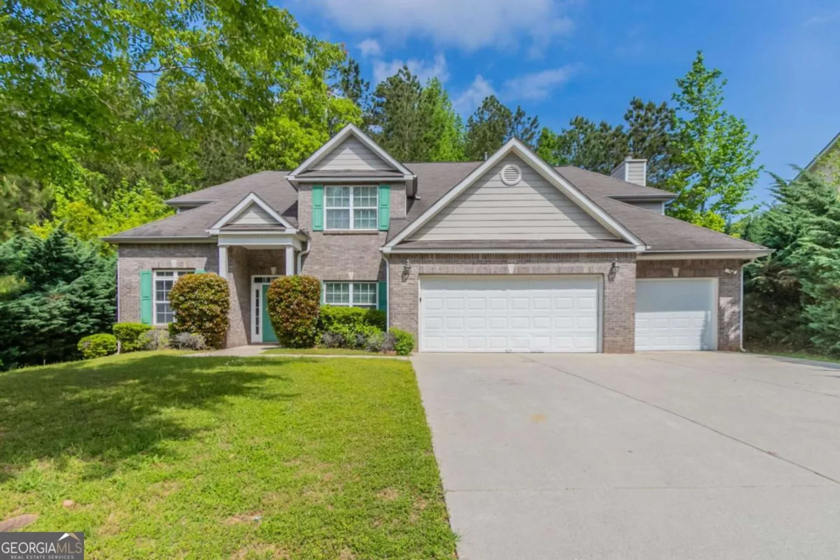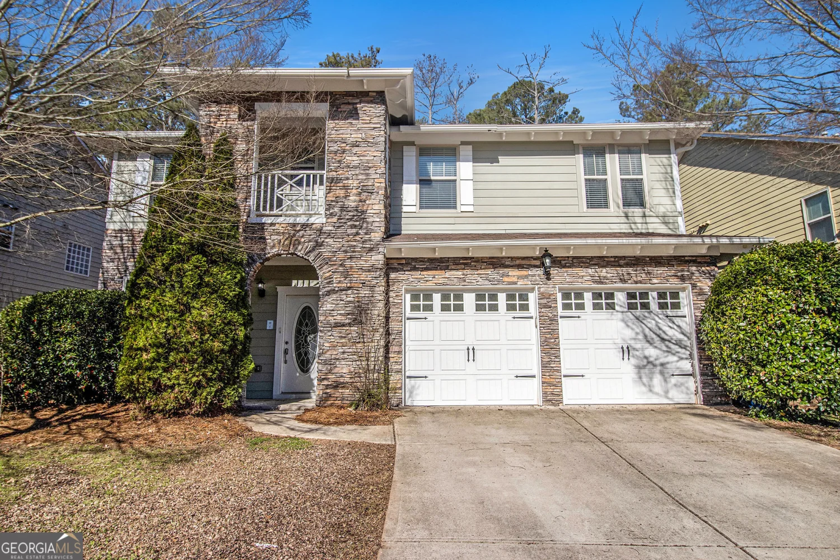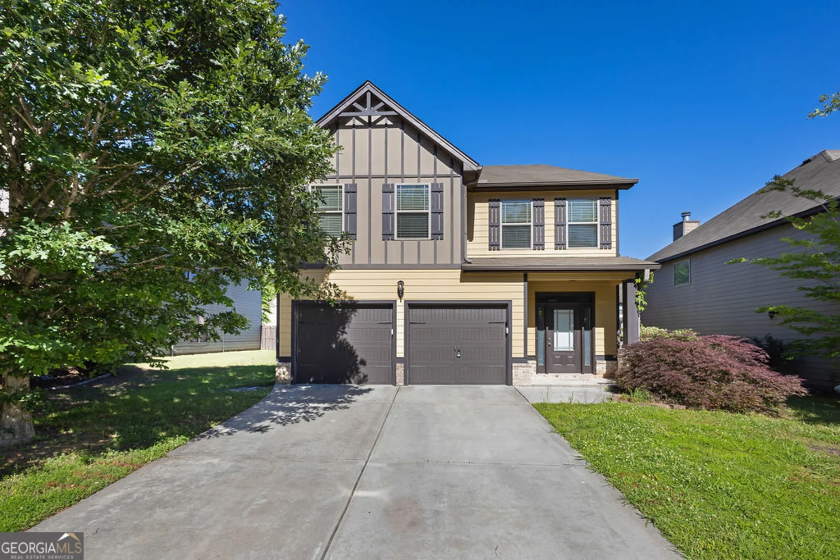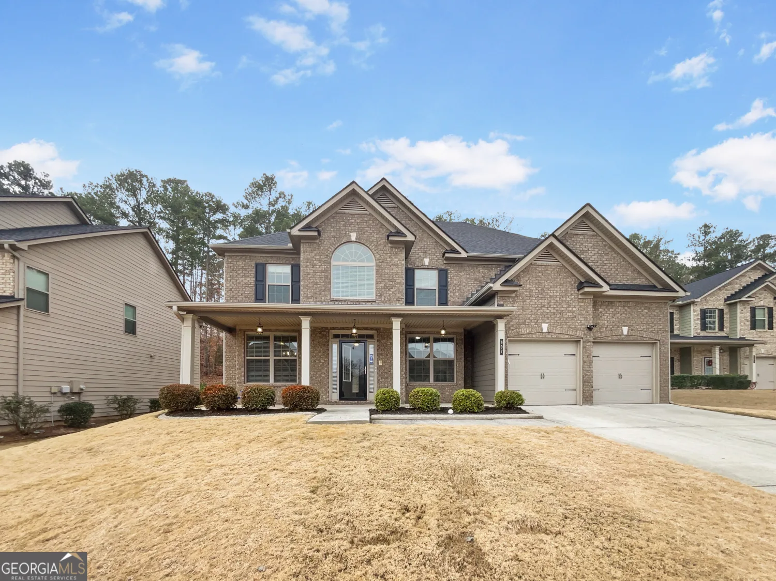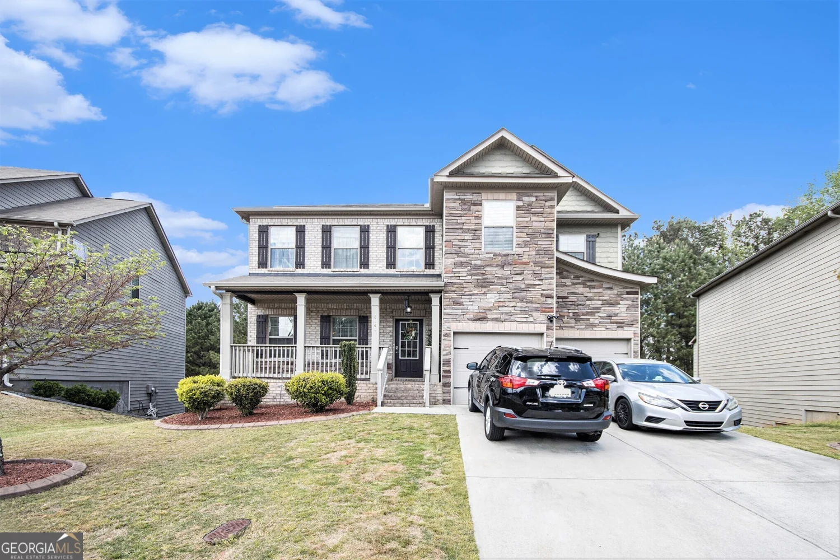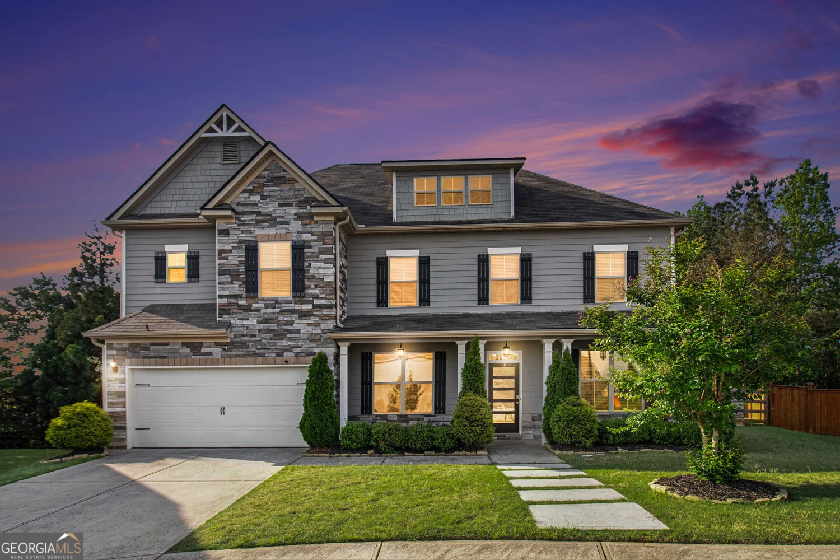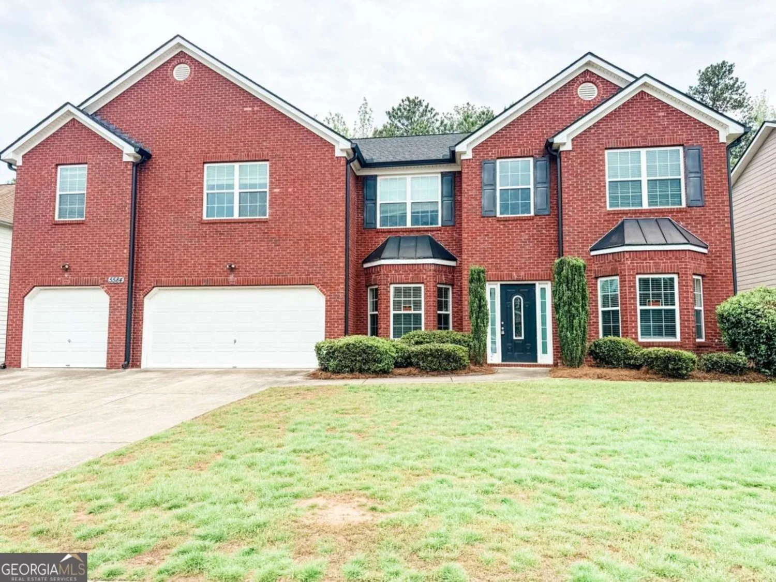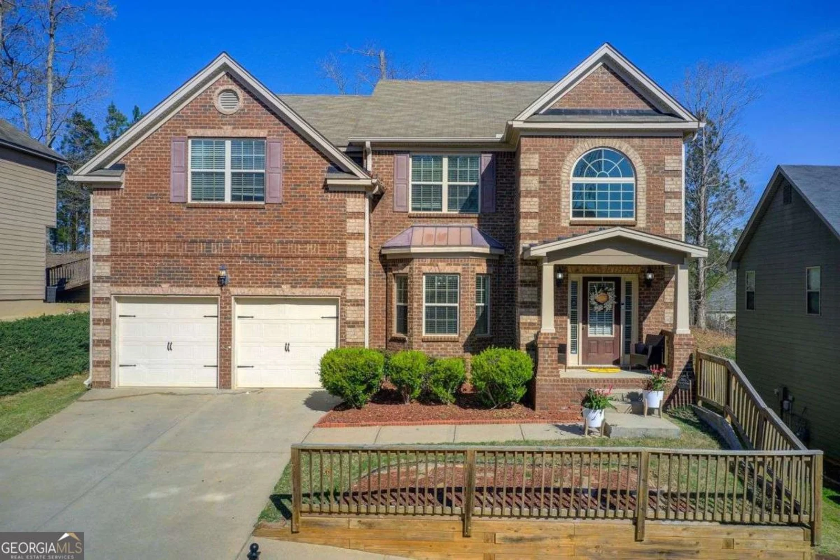5285 rosewood placeFairburn, GA 30213
5285 rosewood placeFairburn, GA 30213
Description
Welcome to 5285 Rosewood Place, a spacious 5BR/4BA home in the South Wind community just minutes from HWY 92. Enter through grand double iron doors into a foyer with arched entryways, luxury vinyl flooring, and coffered ceilings in the dining room. The open-concept kitchen flows into a fireside family room, ideal for entertaining. The primary suite features its own fireplace, built-in library, soaking tub, dual vanities, glass-enclosed shower, and updated walk-in closet. One secondary bedroom offers a private ensuite, perfect for guests. Enjoy the backyard oasis with a bricked patio, wood privacy fence, and custom stone fireplace. Community amenities include a pool, tennis, and basketball courts. The roof is just one year old. Discounted rate options and no lender fee future refinancing may be available for qualified buyers of this home. Don't miss this elegant, move-in-ready gem in Fairburn! NO SHOWINGS UNTIL 4/23/2025
Property Details for 5285 Rosewood Place
- Subdivision ComplexSouth Wind
- Architectural StyleContemporary, Traditional
- ExteriorOther
- Parking FeaturesAttached, Garage
- Property AttachedYes
LISTING UPDATED:
- StatusActive
- MLS #10488552
- Days on Site53
- Taxes$2,815 / year
- HOA Fees$830 / month
- MLS TypeResidential
- Year Built2014
- Lot Size0.21 Acres
- CountryFulton
LISTING UPDATED:
- StatusActive
- MLS #10488552
- Days on Site53
- Taxes$2,815 / year
- HOA Fees$830 / month
- MLS TypeResidential
- Year Built2014
- Lot Size0.21 Acres
- CountryFulton
Building Information for 5285 Rosewood Place
- StoriesTwo
- Year Built2014
- Lot Size0.2100 Acres
Payment Calculator
Term
Interest
Home Price
Down Payment
The Payment Calculator is for illustrative purposes only. Read More
Property Information for 5285 Rosewood Place
Summary
Location and General Information
- Community Features: Pool, Tennis Court(s)
- Directions: Please use GPS!
- Coordinates: 33.608057,-84.594232
School Information
- Elementary School: Renaissance
- Middle School: Renaissance
- High School: Langston Hughes
Taxes and HOA Information
- Parcel Number: 09F290001144122
- Tax Year: 2024
- Association Fee Includes: Other
- Tax Lot: 512
Virtual Tour
Parking
- Open Parking: No
Interior and Exterior Features
Interior Features
- Cooling: Ceiling Fan(s), Central Air
- Heating: Central, Other
- Appliances: Dishwasher, Double Oven, Microwave, Other
- Basement: None
- Fireplace Features: Factory Built, Family Room, Master Bedroom
- Flooring: Carpet, Other
- Interior Features: Double Vanity, Other, Walk-In Closet(s)
- Levels/Stories: Two
- Window Features: Double Pane Windows
- Kitchen Features: Solid Surface Counters
- Main Bedrooms: 1
- Bathrooms Total Integer: 4
- Main Full Baths: 1
- Bathrooms Total Decimal: 4
Exterior Features
- Construction Materials: Brick, Stone
- Fencing: Back Yard, Fenced, Wood
- Patio And Porch Features: Patio
- Roof Type: Composition
- Security Features: Smoke Detector(s)
- Laundry Features: In Hall, Other, Upper Level
- Pool Private: No
Property
Utilities
- Sewer: Public Sewer
- Utilities: Electricity Available, Natural Gas Available, Sewer Available, Water Available
- Water Source: Public
Property and Assessments
- Home Warranty: Yes
- Property Condition: Resale
Green Features
Lot Information
- Common Walls: No Common Walls
- Lot Features: Other
Multi Family
- Number of Units To Be Built: Square Feet
Rental
Rent Information
- Land Lease: Yes
Public Records for 5285 Rosewood Place
Tax Record
- 2024$2,815.00 ($234.58 / month)
Home Facts
- Beds5
- Baths4
- StoriesTwo
- Lot Size0.2100 Acres
- StyleSingle Family Residence
- Year Built2014
- APN09F290001144122
- CountyFulton
- Fireplaces1


