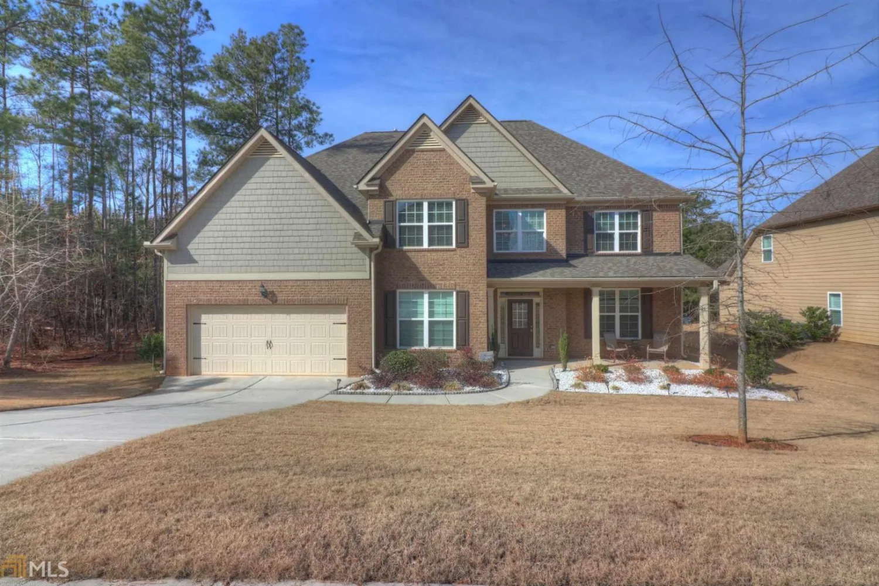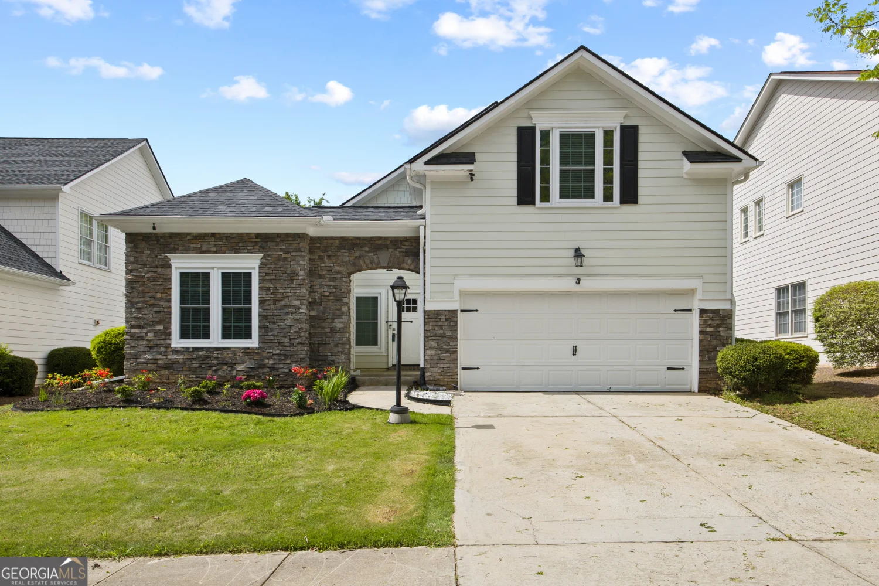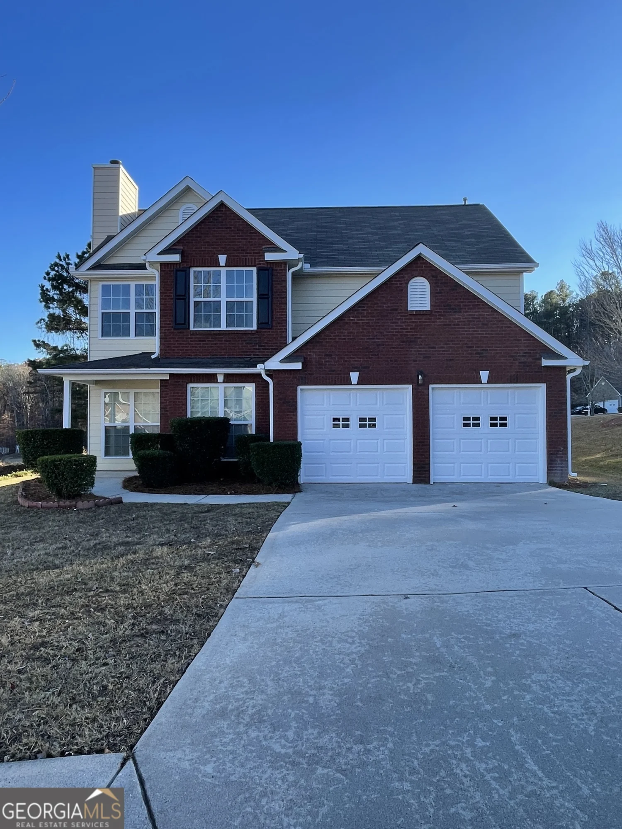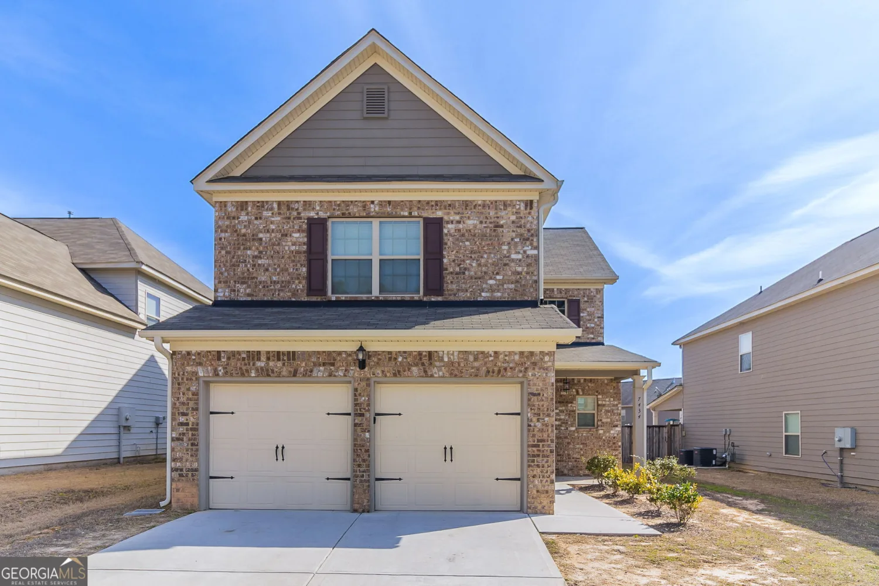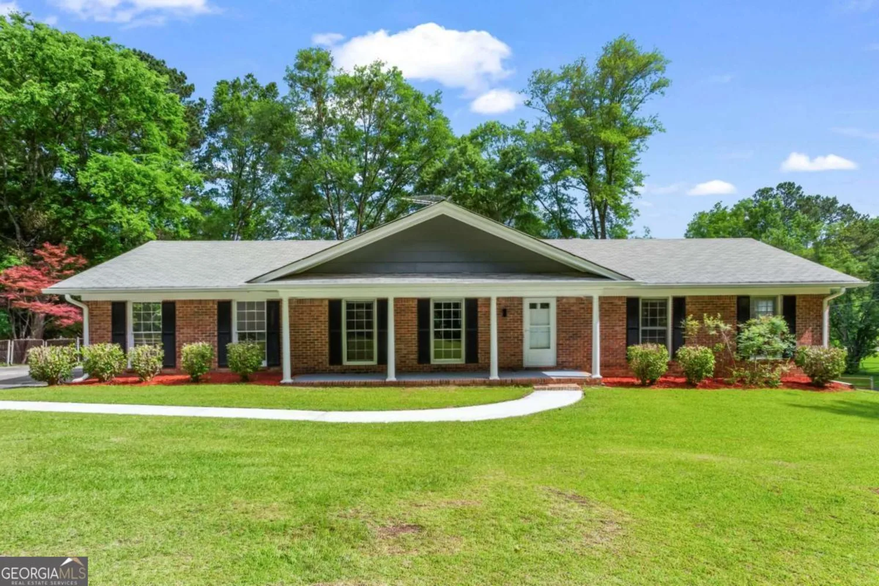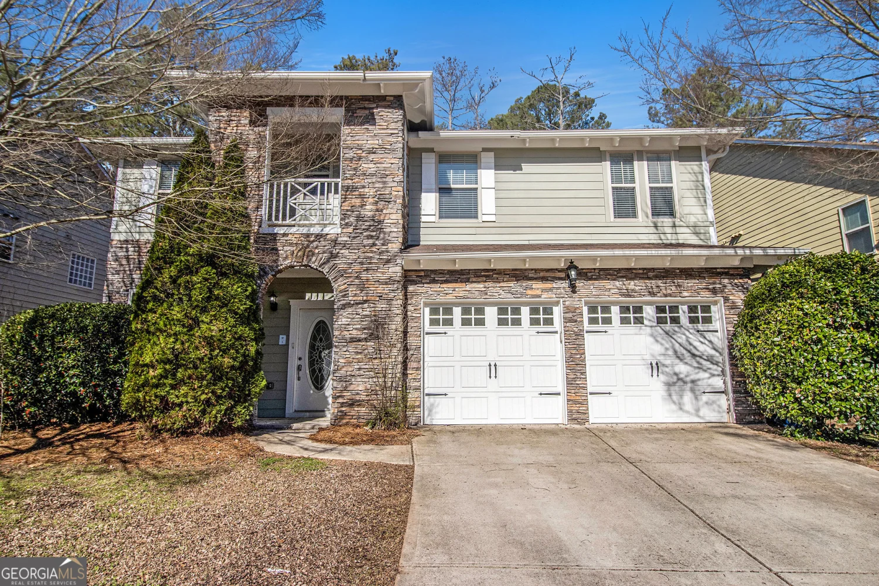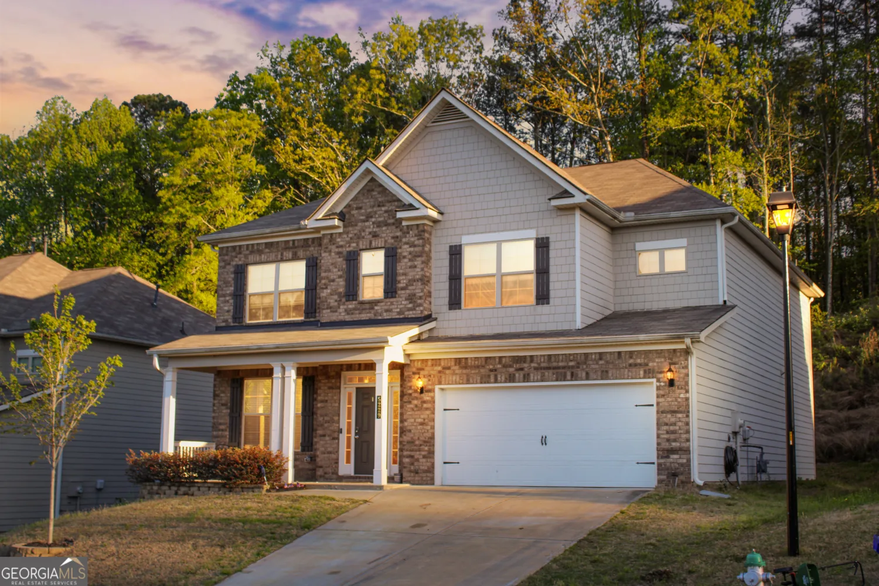6757 delaware bendFairburn, GA 30213
6757 delaware bendFairburn, GA 30213
Description
Step into style and space with this beautiful 4-bedroom, 2.5-bathroom home boasting impressive curb appeal and thoughtful design throughout. The inviting living room features a cozy fireplace, perfect for relaxing or entertaining guests. Enjoy cooking in the spacious kitchen with a center island, ample pantry storage, and modern finishes. The primary suite offers a true retreat with a double vanity, separate tub and shower, and plenty of room to unwind. A rare 3-car garage provides generous parking and storage. This home blends comfort, functionality, and charmCocome see it for yourself! Schedule a showing today!
Property Details for 6757 Delaware Bend
- Subdivision ComplexRivertown Mill
- Architectural StyleTraditional
- ExteriorOther
- Num Of Parking Spaces6
- Parking FeaturesAttached, Garage
- Property AttachedYes
- Waterfront FeaturesNo Dock Or Boathouse
LISTING UPDATED:
- StatusActive
- MLS #10507902
- Days on Site29
- Taxes$5,554 / year
- HOA Fees$220 / month
- MLS TypeResidential
- Year Built2004
- Lot Size0.43 Acres
- CountryFulton
LISTING UPDATED:
- StatusActive
- MLS #10507902
- Days on Site29
- Taxes$5,554 / year
- HOA Fees$220 / month
- MLS TypeResidential
- Year Built2004
- Lot Size0.43 Acres
- CountryFulton
Building Information for 6757 Delaware Bend
- StoriesTwo
- Year Built2004
- Lot Size0.4250 Acres
Payment Calculator
Term
Interest
Home Price
Down Payment
The Payment Calculator is for illustrative purposes only. Read More
Property Information for 6757 Delaware Bend
Summary
Location and General Information
- Community Features: None
- Directions: ?To reach 6757 Delaware Bend in Fairburn, GA 30213, from the nearest interstate, take Interstate 85 South. Exit at #61 for Fairburn/Peachtree City. Turn right onto Virlyn B. Smith Road (formerly Highway 74) and continue west. After approximately 2 miles, turn left onto Delaware Bend. The destination
- Coordinates: 33.574688,-84.63486
School Information
- Elementary School: E C West
- Middle School: Bear Creek
- High School: Creekside
Taxes and HOA Information
- Parcel Number: 07 180001190912
- Tax Year: 2024
- Association Fee Includes: Other
Virtual Tour
Parking
- Open Parking: No
Interior and Exterior Features
Interior Features
- Cooling: Ceiling Fan(s), Central Air
- Heating: Central
- Appliances: Dishwasher, Refrigerator
- Basement: None
- Fireplace Features: Living Room
- Flooring: Carpet, Vinyl
- Interior Features: Walk-In Closet(s)
- Levels/Stories: Two
- Kitchen Features: Pantry
- Foundation: Block
- Total Half Baths: 1
- Bathrooms Total Integer: 3
- Bathrooms Total Decimal: 2
Exterior Features
- Construction Materials: Brick
- Roof Type: Composition
- Laundry Features: Other
- Pool Private: No
Property
Utilities
- Sewer: Public Sewer
- Utilities: Electricity Available, Sewer Available, Water Available
- Water Source: Public
Property and Assessments
- Home Warranty: Yes
- Property Condition: Resale
Green Features
Lot Information
- Common Walls: No Common Walls
- Lot Features: Level
- Waterfront Footage: No Dock Or Boathouse
Multi Family
- Number of Units To Be Built: Square Feet
Rental
Rent Information
- Land Lease: Yes
Public Records for 6757 Delaware Bend
Tax Record
- 2024$5,554.00 ($462.83 / month)
Home Facts
- Beds4
- Baths2
- StoriesTwo
- Lot Size0.4250 Acres
- StyleSingle Family Residence
- Year Built2004
- APN07 180001190912
- CountyFulton
- Fireplaces1


