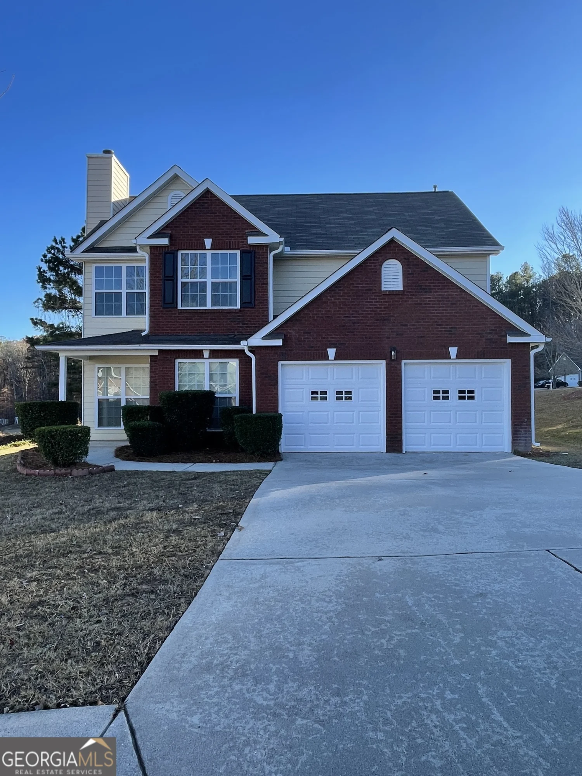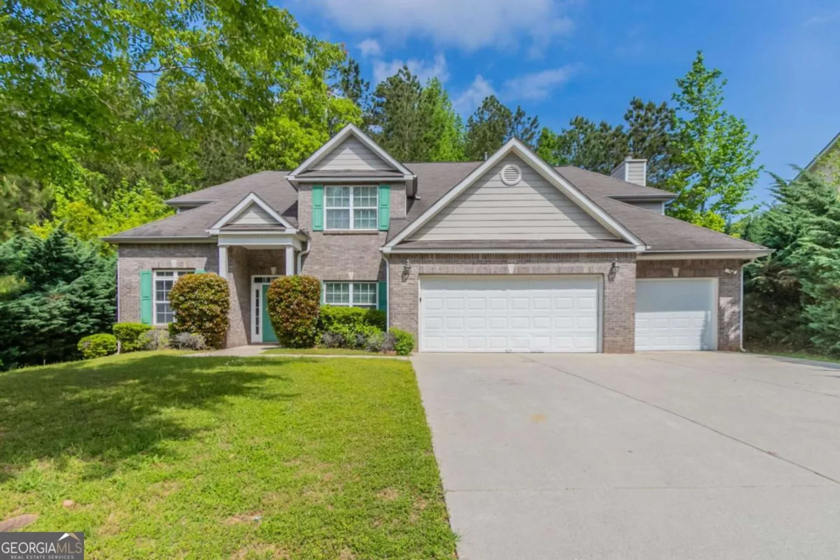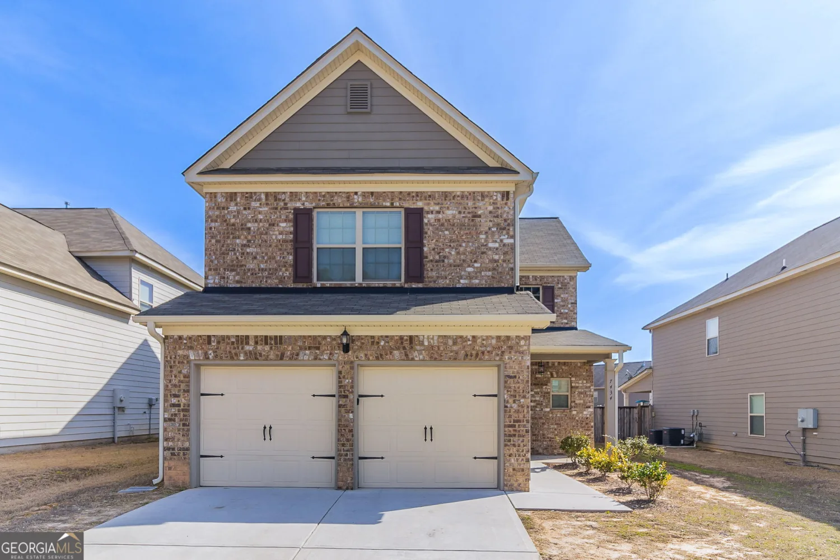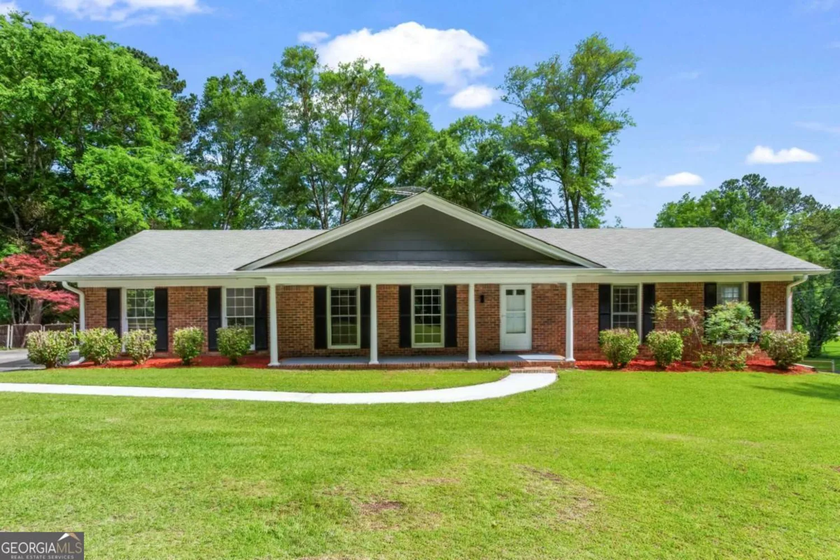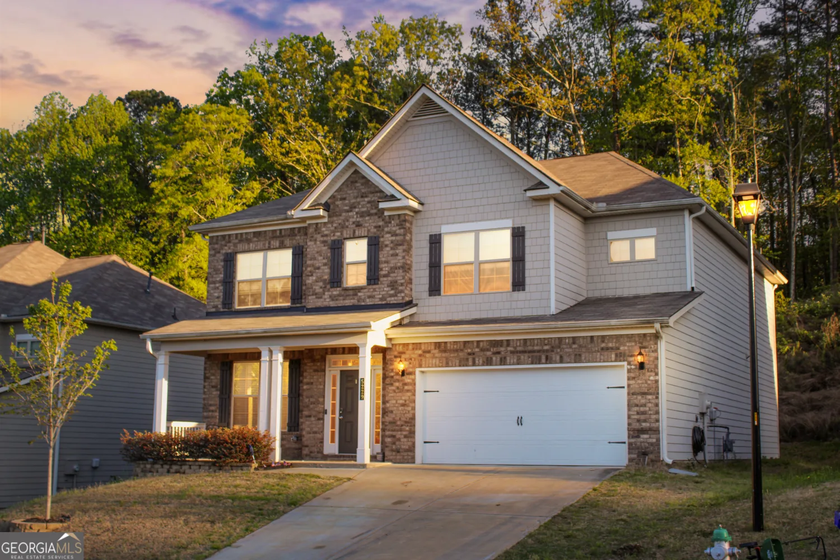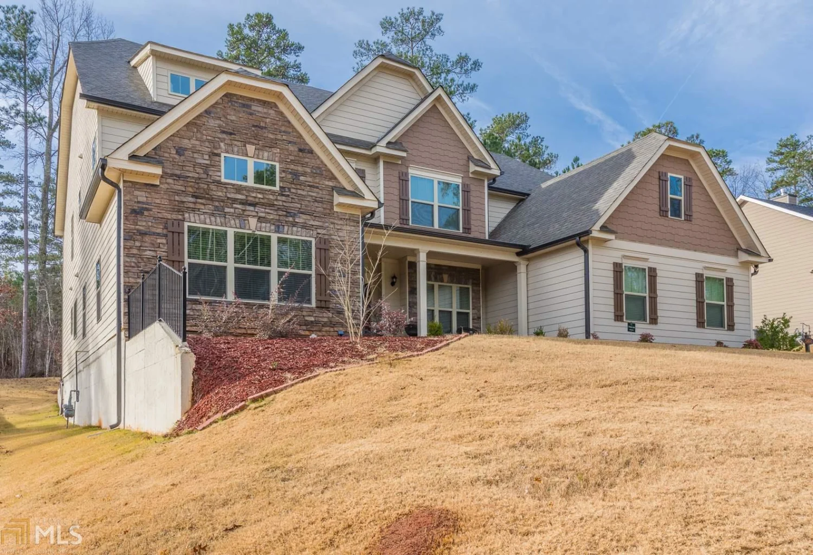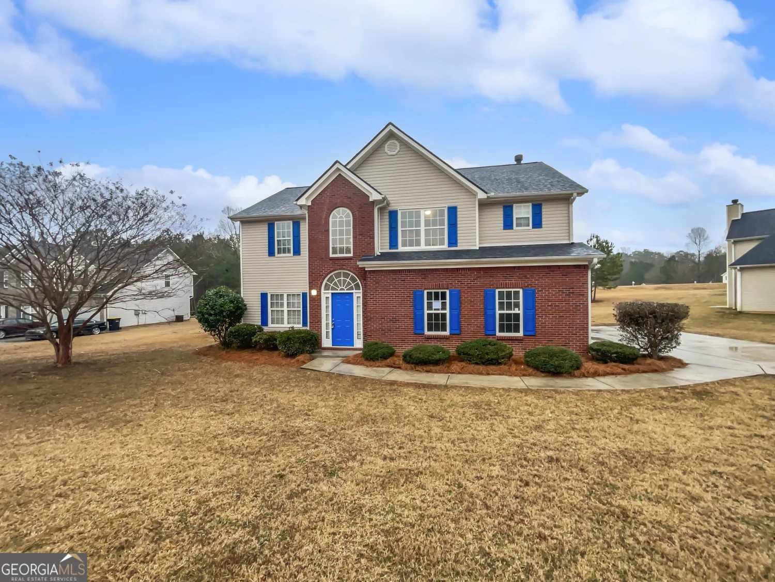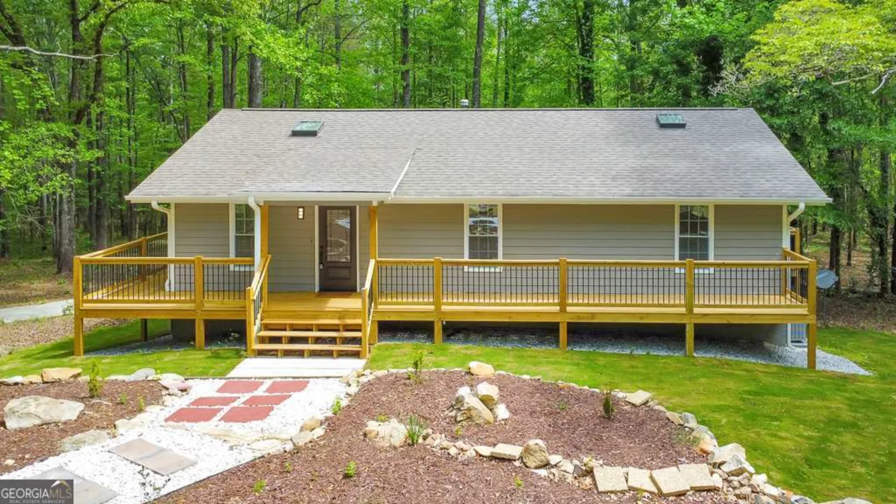4319 alysheba driveFairburn, GA 30213
4319 alysheba driveFairburn, GA 30213
Description
This one you have to see to believe! Welcome to your custom-built dream home in the EXCLUSIVE MARTHA STEWART COMMUNITY! Adore all the open space that greets you as soon as you walk in. The main floor's unique and expansive mix of formal and family rooms boasts 10-foot ceilings, a cozy fireplace, and a generously sized bedroom. The large kitchen provides ample cabinet space for all your culinary needs; appreciate the stone countertops and stainless steel appliances. Upstairs features another spacious, lofty area perfect for family fun and relaxing, a luxurious owner's suite with a lovely sitting area, double vanity, soaking tub, separate shower, and an oversized walk-in closet and three inviting bedrooms. Enjoy a private, fenced backyard for ultimate relaxation. Venture to the clubhouse to mingle with neighbors or to the pool or tennis courts for recreation. A children's playground awaits the younger set. Fairburn is an attractive place to call home with convenient shopping, eateries, access to major highways and the renowned Hartsfield Jackson Atlanta Airport
Property Details for 4319 Alysheba Drive
- Subdivision ComplexHampton Oaks
- Architectural StyleBrick Front, Contemporary
- Parking FeaturesGarage
- Property AttachedNo
LISTING UPDATED:
- StatusActive
- MLS #10480530
- Days on Site65
- Taxes$6,584.41 / year
- MLS TypeResidential
- Year Built2007
- Lot Size0.15 Acres
- CountryFulton
LISTING UPDATED:
- StatusActive
- MLS #10480530
- Days on Site65
- Taxes$6,584.41 / year
- MLS TypeResidential
- Year Built2007
- Lot Size0.15 Acres
- CountryFulton
Building Information for 4319 Alysheba Drive
- StoriesTwo
- Year Built2007
- Lot Size0.1520 Acres
Payment Calculator
Term
Interest
Home Price
Down Payment
The Payment Calculator is for illustrative purposes only. Read More
Property Information for 4319 Alysheba Drive
Summary
Location and General Information
- Community Features: Clubhouse, Playground, Pool, Street Lights, Tennis Court(s)
- Directions: Hwy 92 to Misty Dawn Dr., R on Alysheba
- Coordinates: 33.637489,-84.631628
School Information
- Elementary School: Cliftondale
- Middle School: Renaissance
- High School: Langston Hughes
Taxes and HOA Information
- Parcel Number: 09C090000131184
- Tax Year: 22
- Association Fee Includes: Other, Swimming, Tennis
Virtual Tour
Parking
- Open Parking: No
Interior and Exterior Features
Interior Features
- Cooling: Ceiling Fan(s), Central Air
- Heating: Forced Air
- Appliances: Dishwasher, Microwave, Refrigerator
- Basement: None
- Flooring: Carpet, Hardwood
- Interior Features: High Ceilings, Separate Shower, Soaking Tub, Walk-In Closet(s)
- Levels/Stories: Two
- Main Bedrooms: 1
- Bathrooms Total Integer: 3
- Main Full Baths: 1
- Bathrooms Total Decimal: 3
Exterior Features
- Construction Materials: Other
- Roof Type: Composition
- Laundry Features: Upper Level
- Pool Private: No
Property
Utilities
- Sewer: Public Sewer
- Utilities: Electricity Available, Sewer Available, Water Available
- Water Source: Public
Property and Assessments
- Home Warranty: Yes
- Property Condition: Resale
Green Features
Lot Information
- Above Grade Finished Area: 3464
- Lot Features: Other
Multi Family
- Number of Units To Be Built: Square Feet
Rental
Rent Information
- Land Lease: Yes
Public Records for 4319 Alysheba Drive
Tax Record
- 22$6,584.41 ($548.70 / month)
Home Facts
- Beds5
- Baths3
- Total Finished SqFt3,464 SqFt
- Above Grade Finished3,464 SqFt
- StoriesTwo
- Lot Size0.1520 Acres
- StyleSingle Family Residence
- Year Built2007
- APN09C090000131184
- CountyFulton
- Fireplaces1


