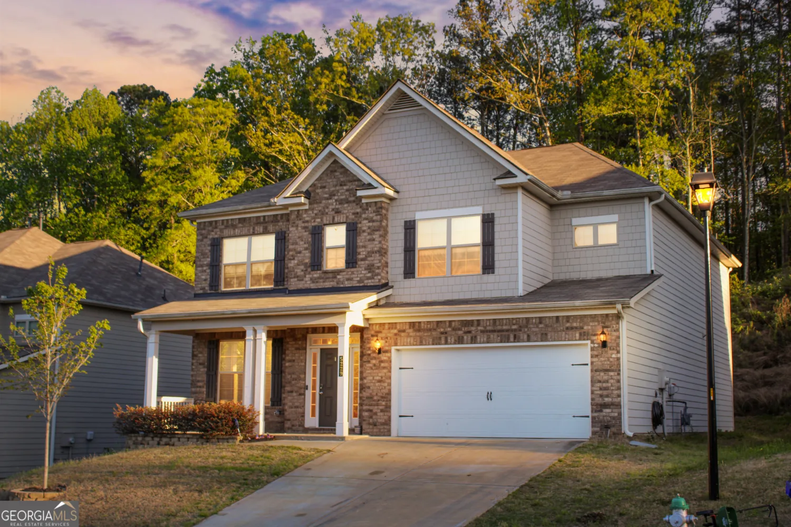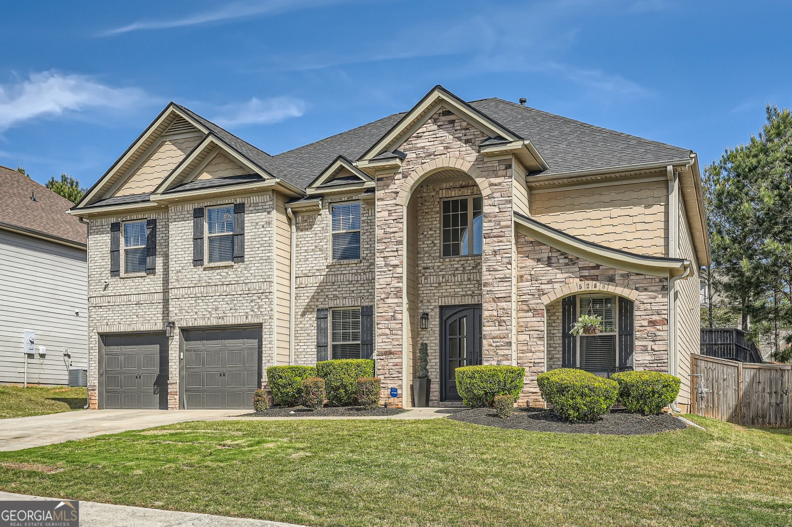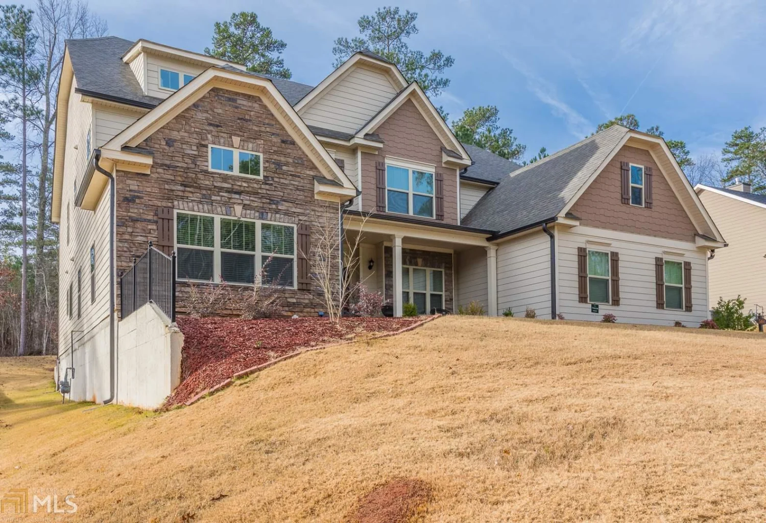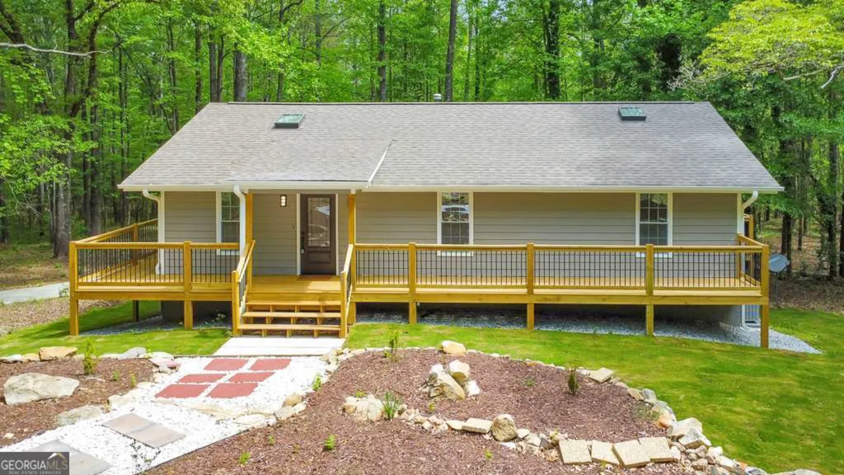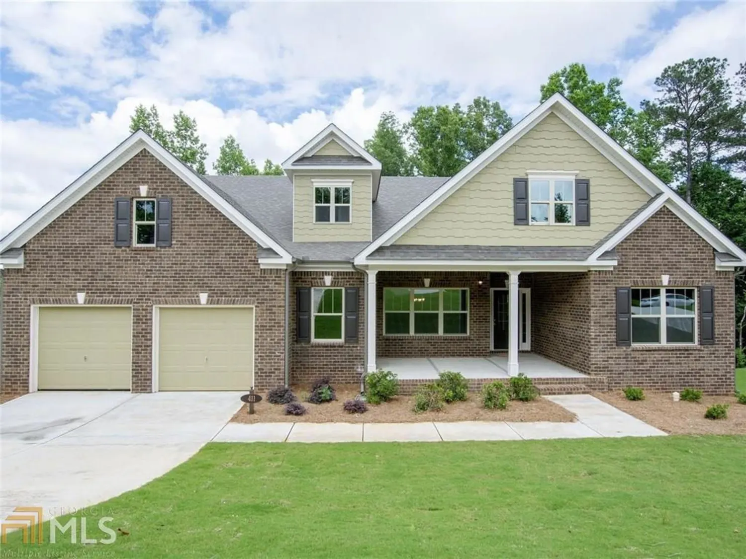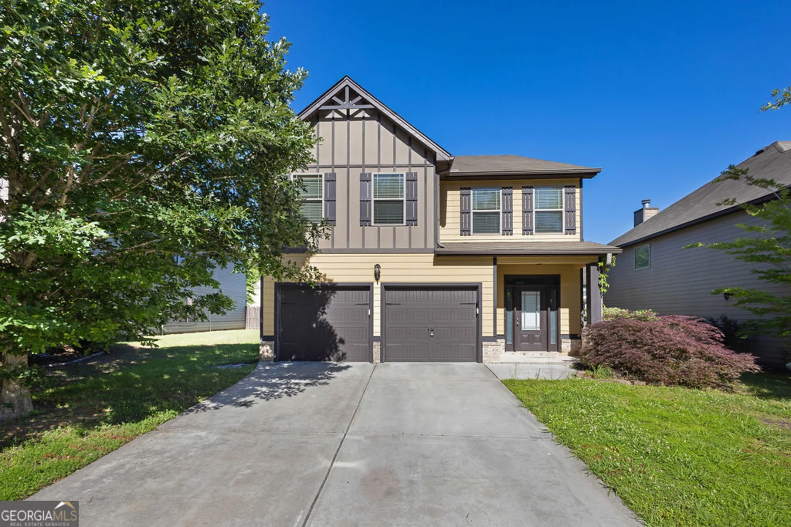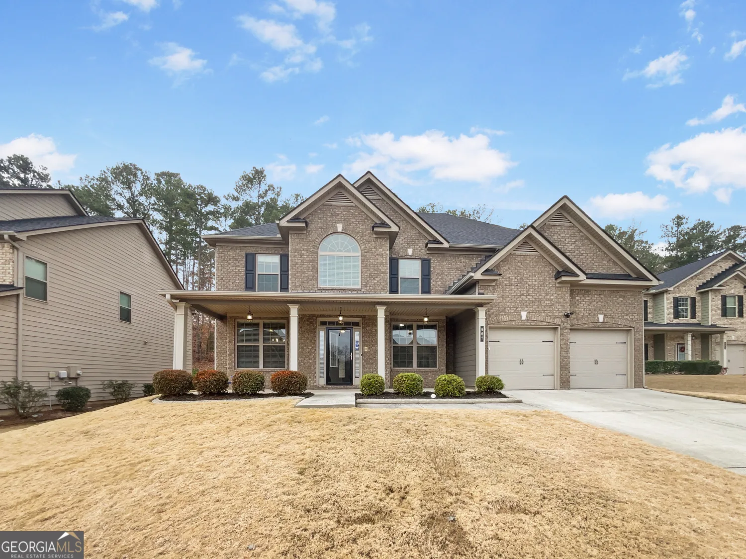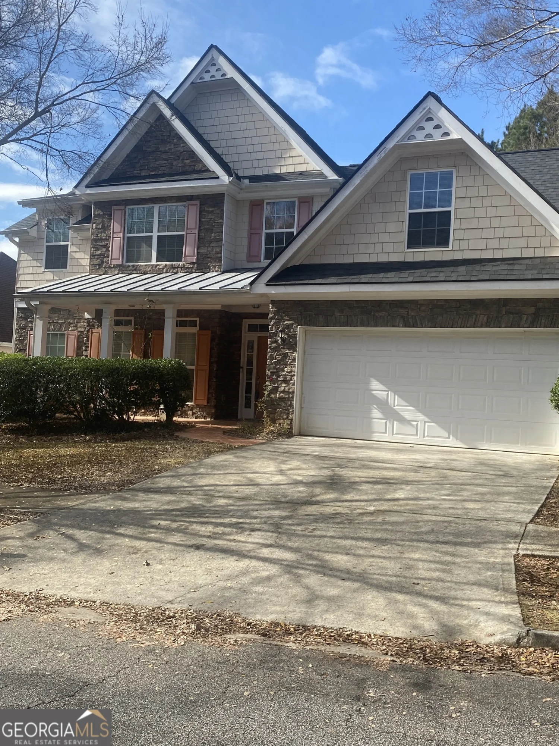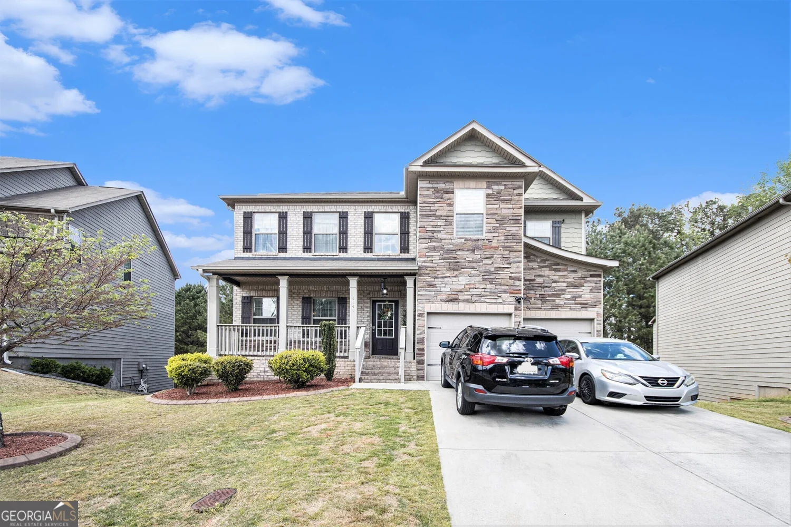7933 heathmore driveFairburn, GA 30213
7933 heathmore driveFairburn, GA 30213
Description
Welcome to 7933 Heathmore Dr, Fairburn, GA 30213 a spacious and elegant 5-bedroom, 4-bathroom home in the heart of South Fulton. Step into a grand two-story foyer that sets the stage for the home's refined interior. The main level features a formal dining room, a cozy family room with a wood-burning fireplace, and a guest bedroom with a full bath ideal for visitors or multi-generational living. The home offers a stylish kitchen and beautiful flooring throughout, along with a fully finished basement that adds over 1,000 sq ft of flexible space. The basement includes a kitchen/bar, full bath, and four additional rooms perfect for a home theater, gym, office, or in-law suite. Upstairs, enjoy 9-foot ceilings and vaulted ceilings in the bedrooms, including a spacious primary suite with a private sitting area and a luxurious en-suite bathroom with marble countertops. Each bathroom is thoughtfully designed with high-end finishes. Outside, the community offers five scenic lakes - perfect for fishing or paddle boating - as well as nature trails, tennis and basketball courts, a resort-style clubhouse, and an oversized pool with a water slide. Shops and a gas station are just a short walk away, and you're conveniently located less than 25 minutes from Hartsfield-Jackson Atlanta Airport and 20 minutes from Truth Studios. Come see all this incredible home and vibrant neighborhood has to offer. This home is priced to sell! Schedule your private showing today!
Property Details for 7933 Heathmore Drive
- Subdivision ComplexLakes at Cedar Grove
- Architectural StyleBrick Front, Traditional
- Num Of Parking Spaces2
- Parking FeaturesAttached, Garage, Garage Door Opener, Kitchen Level
- Property AttachedYes
LISTING UPDATED:
- StatusActive
- MLS #10518979
- Days on Site14
- Taxes$4,280 / year
- HOA Fees$925 / month
- MLS TypeResidential
- Year Built2012
- Lot Size0.20 Acres
- CountryFulton
LISTING UPDATED:
- StatusActive
- MLS #10518979
- Days on Site14
- Taxes$4,280 / year
- HOA Fees$925 / month
- MLS TypeResidential
- Year Built2012
- Lot Size0.20 Acres
- CountryFulton
Building Information for 7933 Heathmore Drive
- StoriesThree Or More
- Year Built2012
- Lot Size0.2000 Acres
Payment Calculator
Term
Interest
Home Price
Down Payment
The Payment Calculator is for illustrative purposes only. Read More
Property Information for 7933 Heathmore Drive
Summary
Location and General Information
- Community Features: Clubhouse, Lake, Playground, Shared Dock, Sidewalks, Tennis Court(s)
- Directions: Please use GPS.
- Coordinates: 33.579952,-84.644301
School Information
- Elementary School: Renaissance
- Middle School: Renaissance
- High School: Langston Hughes
Taxes and HOA Information
- Parcel Number: 07 140001077600
- Tax Year: 2023
- Association Fee Includes: Maintenance Grounds, Other
Virtual Tour
Parking
- Open Parking: No
Interior and Exterior Features
Interior Features
- Cooling: Ceiling Fan(s), Central Air, Zoned
- Heating: Central, Electric, Forced Air, Zoned
- Appliances: Dishwasher, Other, Refrigerator
- Basement: Bath Finished, Exterior Entry, Finished, Full, Interior Entry
- Fireplace Features: Factory Built, Family Room
- Flooring: Carpet, Hardwood
- Interior Features: In-Law Floorplan, Tray Ceiling(s), Walk-In Closet(s)
- Levels/Stories: Three Or More
- Window Features: Double Pane Windows
- Kitchen Features: Breakfast Area, Breakfast Bar, Breakfast Room, Pantry
- Main Bedrooms: 1
- Bathrooms Total Integer: 4
- Main Full Baths: 1
- Bathrooms Total Decimal: 4
Exterior Features
- Construction Materials: Brick, Vinyl Siding
- Patio And Porch Features: Porch
- Roof Type: Composition
- Security Features: Smoke Detector(s)
- Laundry Features: Mud Room
- Pool Private: No
Property
Utilities
- Sewer: Public Sewer
- Utilities: Cable Available, Electricity Available, Sewer Available, Water Available
- Water Source: Public
Property and Assessments
- Home Warranty: Yes
- Property Condition: Resale
Green Features
Lot Information
- Above Grade Finished Area: 2806
- Common Walls: No Common Walls
- Lot Features: Level, Private
Multi Family
- Number of Units To Be Built: Square Feet
Rental
Rent Information
- Land Lease: Yes
Public Records for 7933 Heathmore Drive
Tax Record
- 2023$4,280.00 ($356.67 / month)
Home Facts
- Beds5
- Baths4
- Total Finished SqFt3,806 SqFt
- Above Grade Finished2,806 SqFt
- Below Grade Finished1,000 SqFt
- StoriesThree Or More
- Lot Size0.2000 Acres
- StyleSingle Family Residence
- Year Built2012
- APN07 140001077600
- CountyFulton
- Fireplaces1


