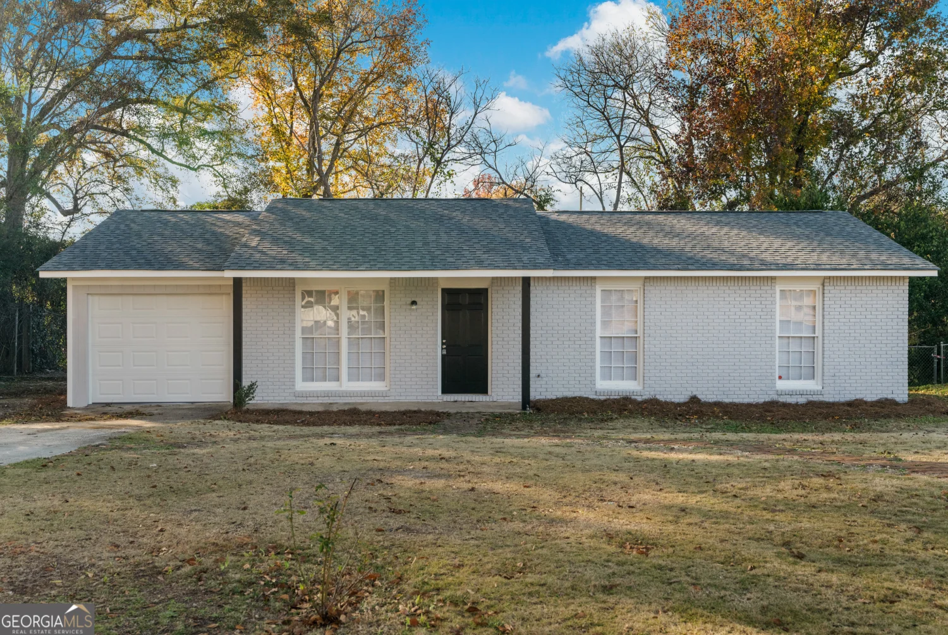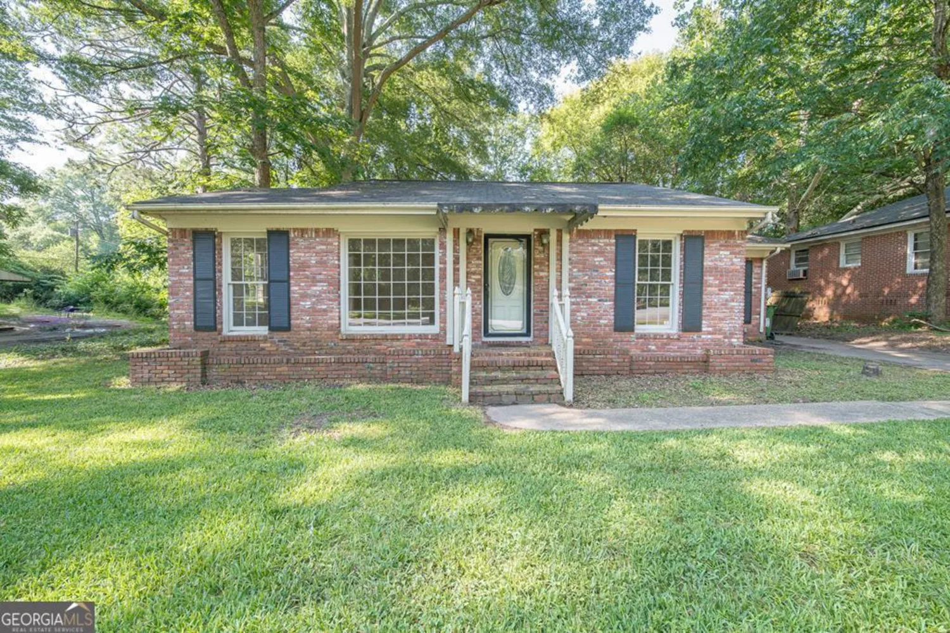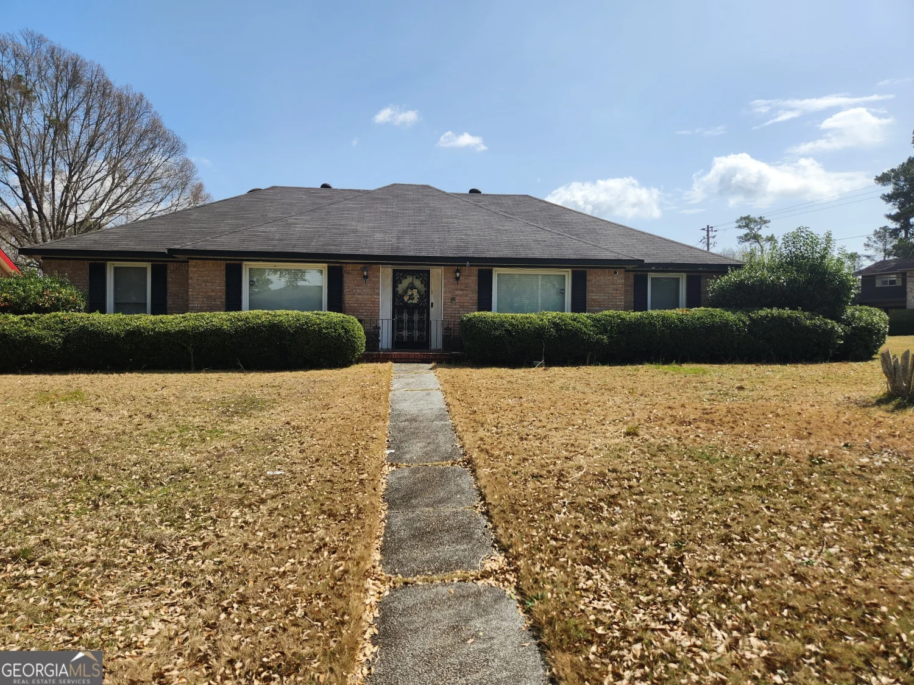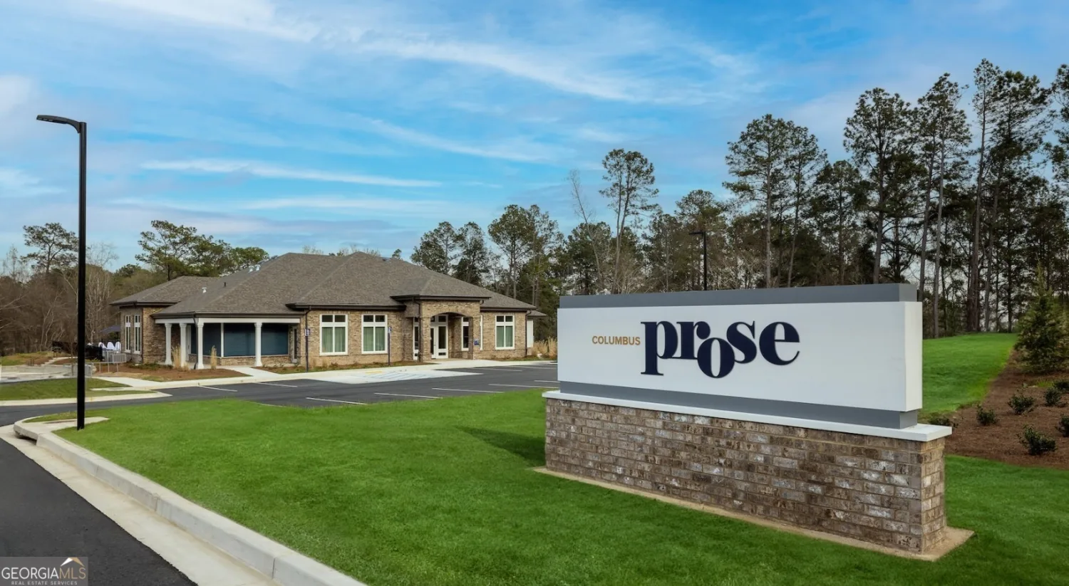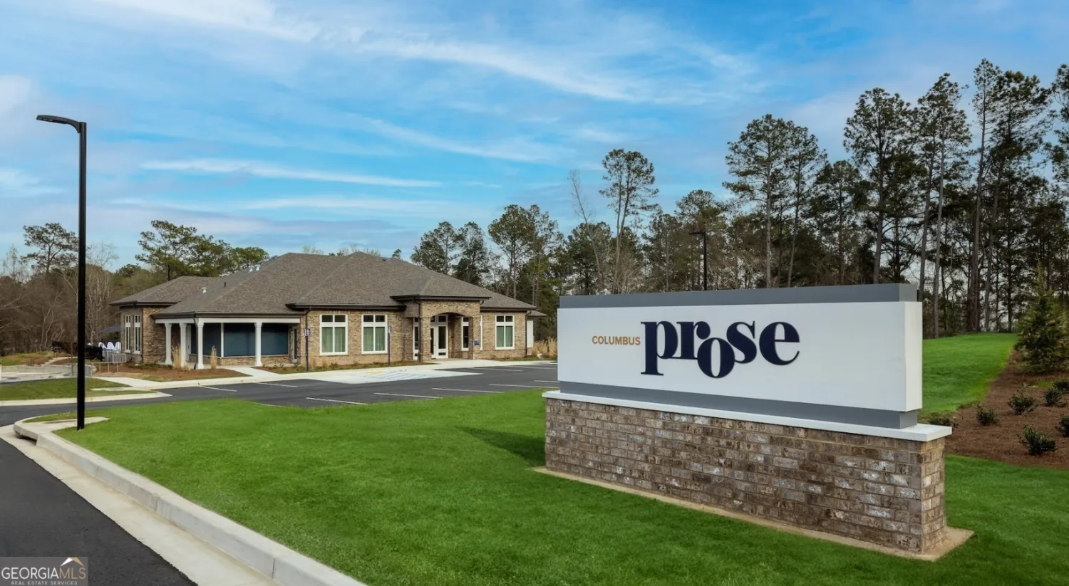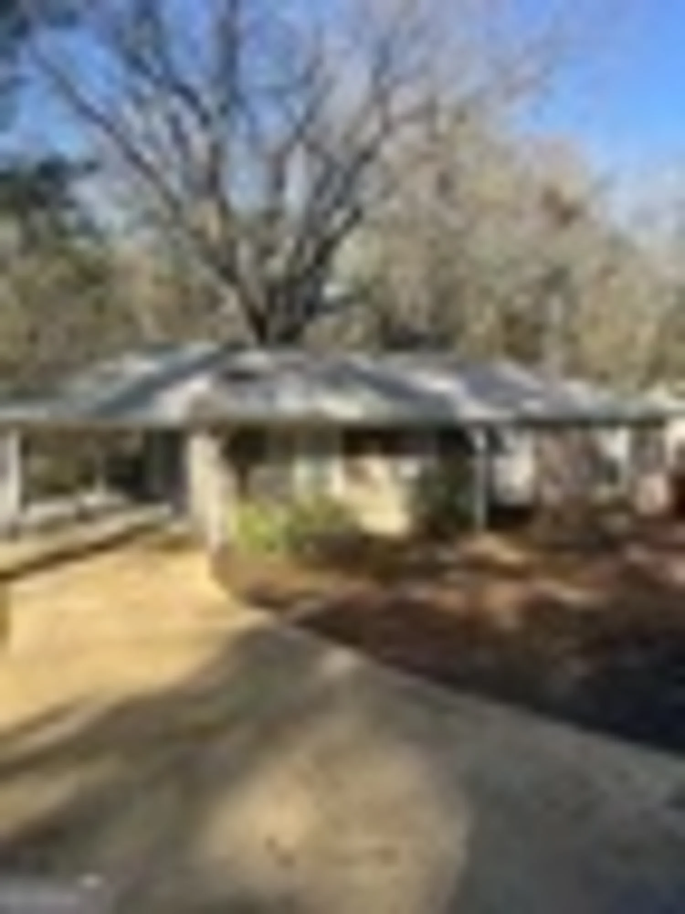5009 mint driveColumbus, GA 31907
5009 mint driveColumbus, GA 31907
Description
Welcome to the spacious 4 Bedroom 2 Bath 2 Car Garage home in East Columbus, GA. This charming house features a great room with a cozy fireplace, perfect for relaxing evenings. The concept of an Eat-in Kitchen is ideal for entertaining, while the separate Dining Room offers a more formal dining experience. The Split Bedroom Plan provides privacy, with the Master Bedroom on one side of the house and the remaining bedrooms on the other. The Level Backyard and Rear Patio are great for outdoor activities and enjoying the fresh air. With a laundry room and a foyer for added convenience, this home has everything you need to live comfortably. Don't miss out on the opportunity to make this house your home! All Sparrow Property Management residents are enrolled in the Resident Benefits Package (RBP) for $37.45/month, which includes liability insurance, up to $1M Identity Theft Protection, HVAC air filter delivery (for applicable properties), move-in concierge service making utility connection and home service setup a breeze during move-in, our best-in-class resident rewards program, and much more! More details are available upon application.
Property Details for 5009 Mint Drive
- Subdivision ComplexEagle Pointe
- Architectural StyleBrick Front
- Parking FeaturesAttached, Garage
- Property AttachedNo
LISTING UPDATED:
- StatusClosed
- MLS #10516038
- Days on Site8
- MLS TypeResidential Lease
- Year Built2002
- Lot Size0.19 Acres
- CountryMuscogee
LISTING UPDATED:
- StatusClosed
- MLS #10516038
- Days on Site8
- MLS TypeResidential Lease
- Year Built2002
- Lot Size0.19 Acres
- CountryMuscogee
Building Information for 5009 Mint Drive
- StoriesOne
- Year Built2002
- Lot Size0.1860 Acres
Payment Calculator
Term
Interest
Home Price
Down Payment
The Payment Calculator is for illustrative purposes only. Read More
Property Information for 5009 Mint Drive
Summary
Location and General Information
- Community Features: Street Lights
- Directions: Forest Road to Eagle Pointe Subdivision
- Coordinates: 32.491299,-84.882742
School Information
- Elementary School: Forrest Road
- Middle School: Fort
- High School: Kendrick
Taxes and HOA Information
- Parcel Number: 113 025 010
- Association Fee Includes: None
Virtual Tour
Parking
- Open Parking: No
Interior and Exterior Features
Interior Features
- Cooling: Central Air
- Heating: Central
- Appliances: Dishwasher, Oven/Range (Combo), Refrigerator, Stainless Steel Appliance(s)
- Basement: None
- Flooring: Carpet, Laminate
- Interior Features: Double Vanity, Master On Main Level
- Levels/Stories: One
- Main Bedrooms: 4
- Bathrooms Total Integer: 2
- Main Full Baths: 2
- Bathrooms Total Decimal: 2
Exterior Features
- Construction Materials: Brick, Concrete
- Roof Type: Composition
- Laundry Features: Laundry Closet
- Pool Private: No
Property
Utilities
- Sewer: Public Sewer
- Utilities: Cable Available, Electricity Available, High Speed Internet, Phone Available, Sewer Available, Sewer Connected, Water Available
- Water Source: Public
Property and Assessments
- Home Warranty: No
- Property Condition: Resale
Green Features
Lot Information
- Above Grade Finished Area: 1502
- Lot Features: Sloped
Multi Family
- Number of Units To Be Built: Square Feet
Rental
Rent Information
- Land Lease: No
- Occupant Types: Vacant
Public Records for 5009 Mint Drive
Home Facts
- Beds4
- Baths2
- Total Finished SqFt1,502 SqFt
- Above Grade Finished1,502 SqFt
- StoriesOne
- Lot Size0.1860 Acres
- StyleSingle Family Residence
- Year Built2002
- APN113 025 010
- CountyMuscogee
- Fireplaces1


