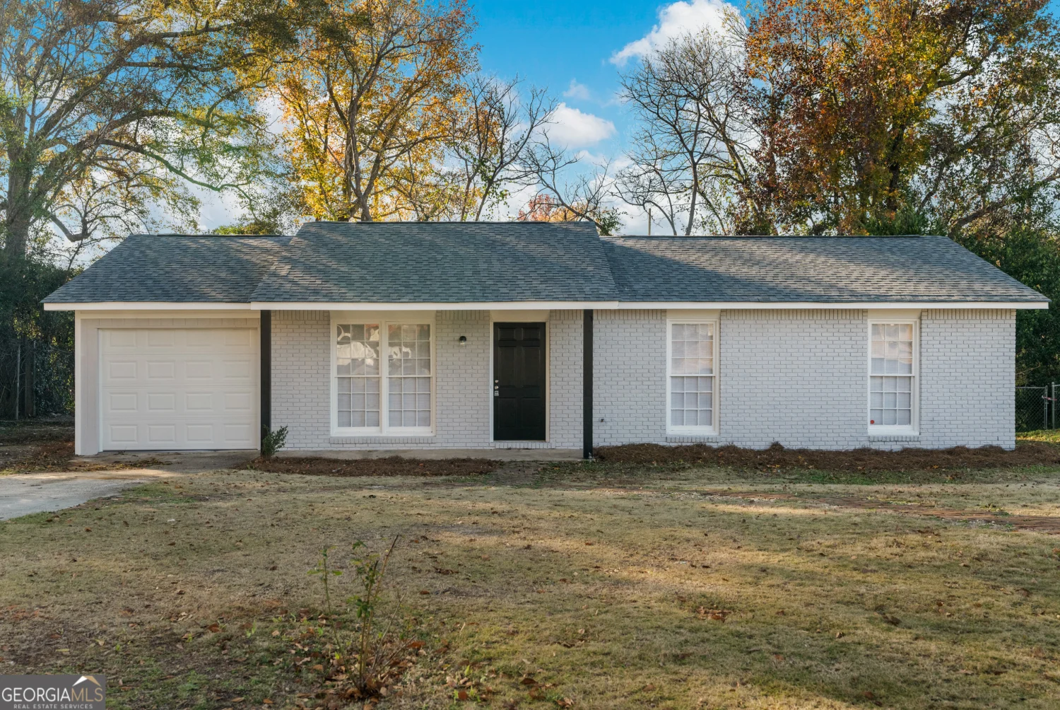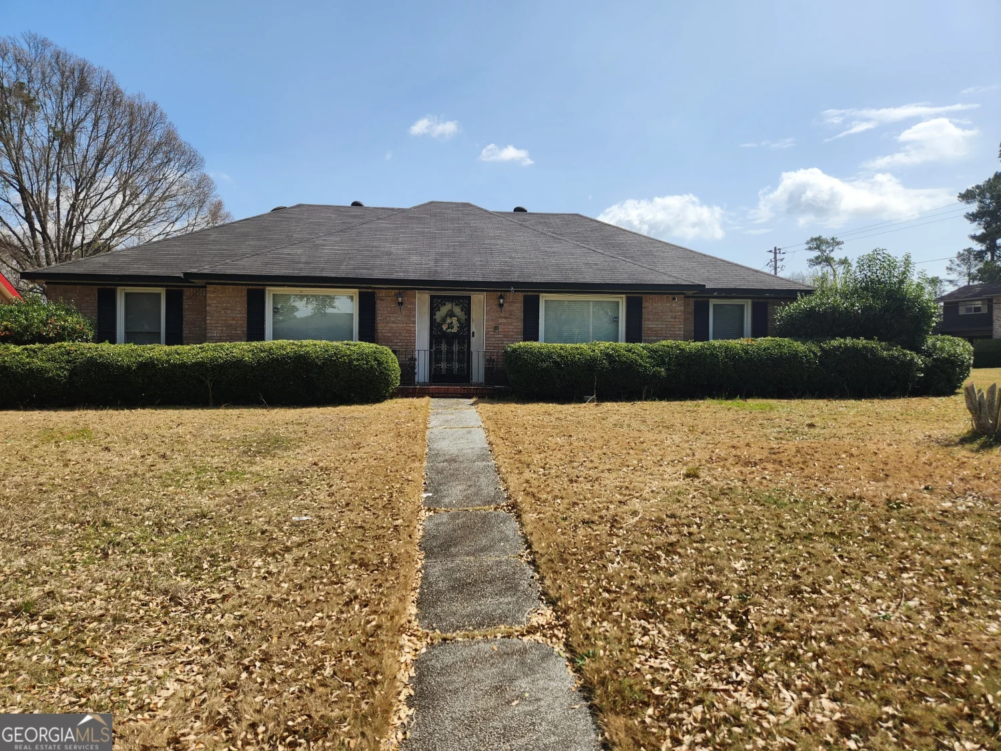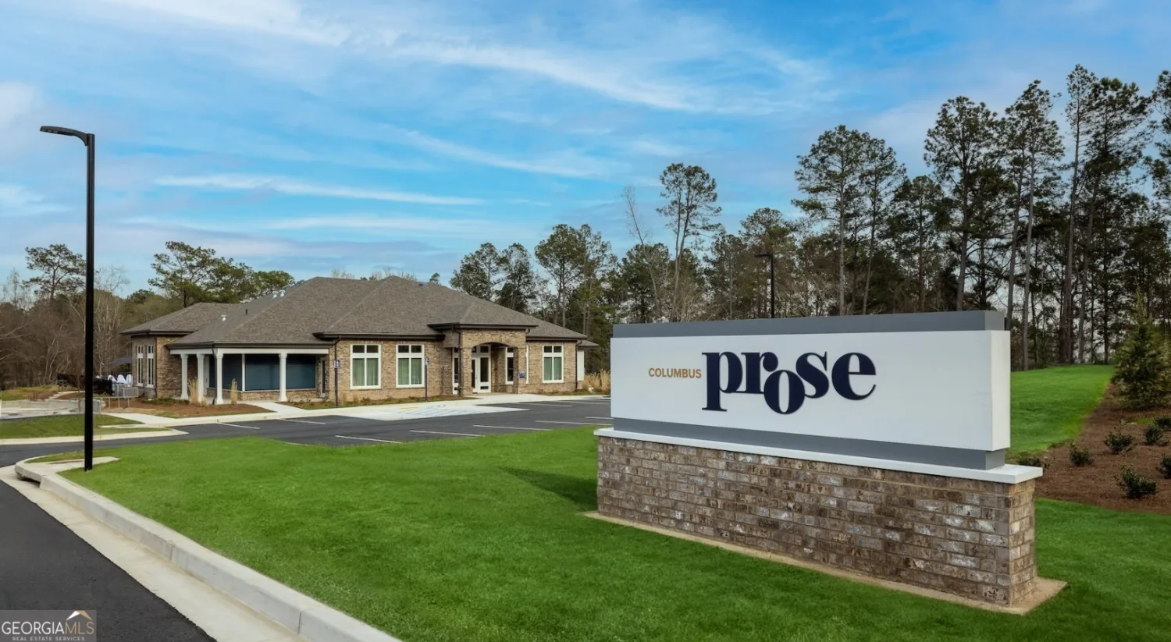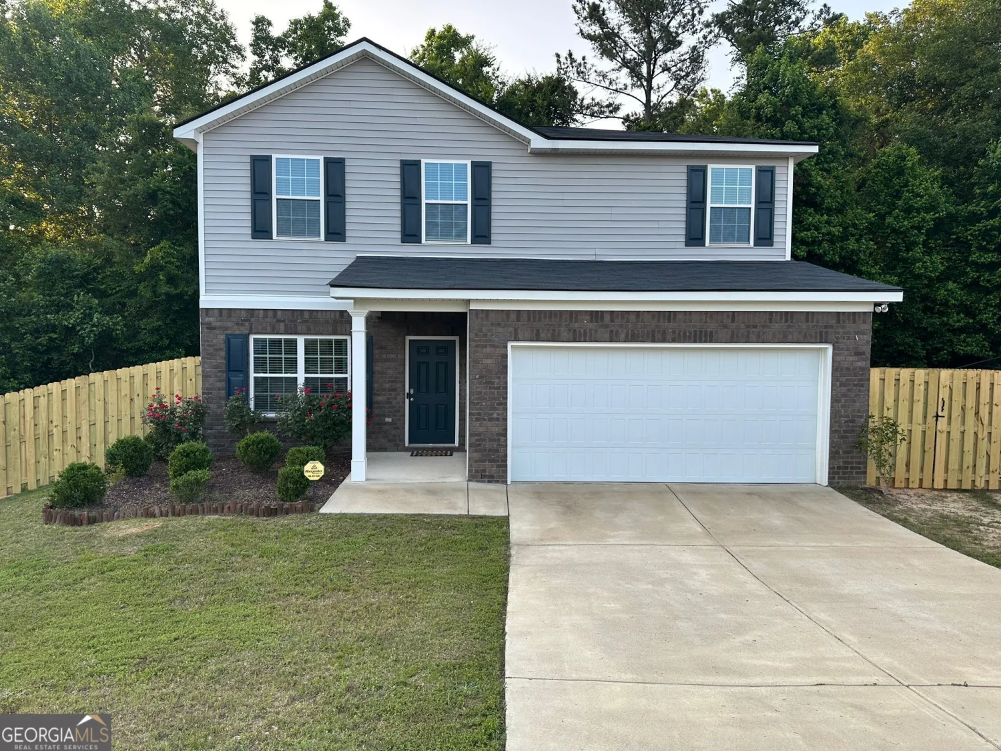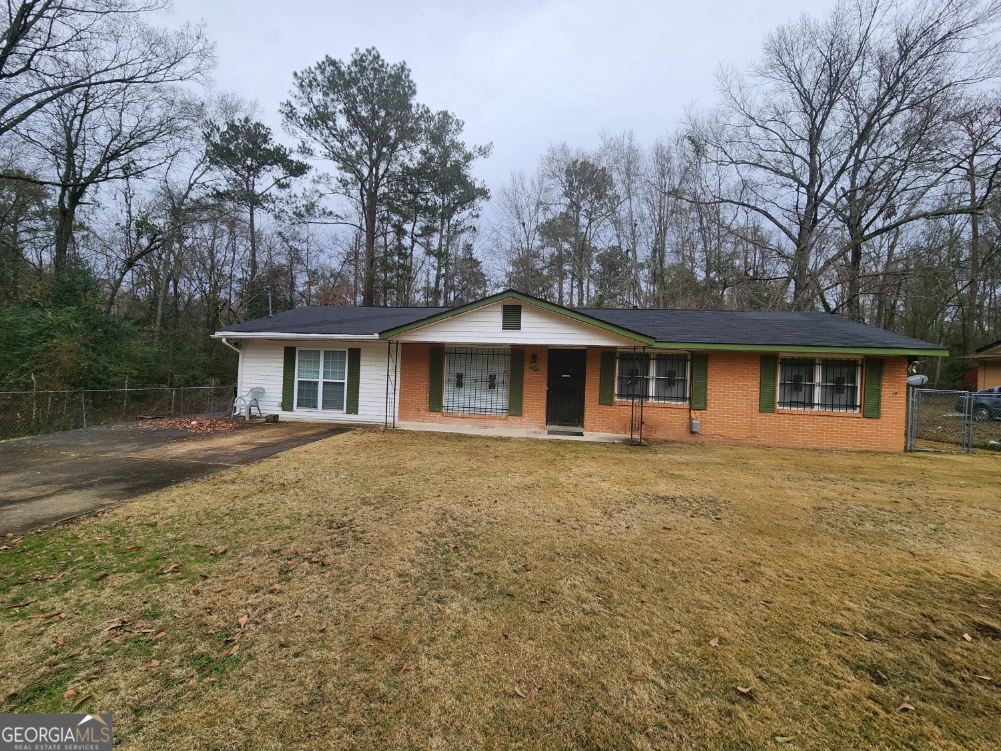1632 41st streetColumbus, GA 31904
1632 41st streetColumbus, GA 31904
Description
Welcome to this charming 4 Bedroom 2 Bath home in Midtown Columbus, GA. This lovely house features wood floors throughout, a fenced-in backyard with a storage shed, and a deck perfect for outdoor entertaining. Inside, you'll find a spacious living room, dining room, and mudroom for added convenience. The central heat and air will keep you comfortable year-round, and the laundry closet makes chores a breeze. Situated on a level lot with a driveway, this home offers both style and functionality. Don't miss out on the opportunity to make this house your new home! All Sparrow Property Management residents are enrolled in the Resident Benefits Package (RBP) for $37.45/month, which includes liability insurance, up to $1M Identity Theft Protection, HVAC air filter delivery (for applicable properties), move-in concierge service making utility connection and home service setup a breeze during move-in, our best-in-class resident rewards program, and much more! More details are available upon application.
Property Details for 1632 41st Street
- Subdivision ComplexSherwood Forest Addition
- Architectural StyleBrick 4 Side
- Parking FeaturesParking Pad
- Property AttachedNo
LISTING UPDATED:
- StatusActive
- MLS #10522121
- Days on Site0
- MLS TypeResidential Lease
- Year Built1949
- Lot Size0.26 Acres
- CountryMuscogee
LISTING UPDATED:
- StatusActive
- MLS #10522121
- Days on Site0
- MLS TypeResidential Lease
- Year Built1949
- Lot Size0.26 Acres
- CountryMuscogee
Building Information for 1632 41st Street
- StoriesOne
- Year Built1949
- Lot Size0.2600 Acres
Payment Calculator
Term
Interest
Home Price
Down Payment
The Payment Calculator is for illustrative purposes only. Read More
Property Information for 1632 41st Street
Summary
Location and General Information
- Community Features: Street Lights
- Directions: Warm Springs Rd to 17th to 41st
- Coordinates: 32.50214,-84.967027
School Information
- Elementary School: Johnson
- Middle School: Richards
- High School: Jordan
Taxes and HOA Information
- Parcel Number: 031 036 017
- Association Fee Includes: None
Virtual Tour
Parking
- Open Parking: Yes
Interior and Exterior Features
Interior Features
- Cooling: Central Air
- Heating: Central
- Appliances: Dishwasher, Microwave, Oven/Range (Combo), Refrigerator
- Basement: None
- Flooring: Hardwood, Tile
- Interior Features: Master On Main Level
- Levels/Stories: One
- Main Bedrooms: 4
- Bathrooms Total Integer: 2
- Main Full Baths: 2
- Bathrooms Total Decimal: 2
Exterior Features
- Construction Materials: Brick
- Roof Type: Composition
- Laundry Features: Mud Room
- Pool Private: No
Property
Utilities
- Sewer: Public Sewer
- Utilities: Cable Available, Electricity Available, High Speed Internet, Natural Gas Available, Phone Available, Sewer Available, Sewer Connected, Water Available
- Water Source: Public
Property and Assessments
- Home Warranty: No
- Property Condition: Resale
Green Features
Lot Information
- Above Grade Finished Area: 1660
- Lot Features: Level
Multi Family
- Number of Units To Be Built: Square Feet
Rental
Rent Information
- Land Lease: No
Public Records for 1632 41st Street
Home Facts
- Beds4
- Baths2
- Total Finished SqFt1,660 SqFt
- Above Grade Finished1,660 SqFt
- StoriesOne
- Lot Size0.2600 Acres
- StyleSingle Family Residence
- Year Built1949
- APN031 036 017
- CountyMuscogee


