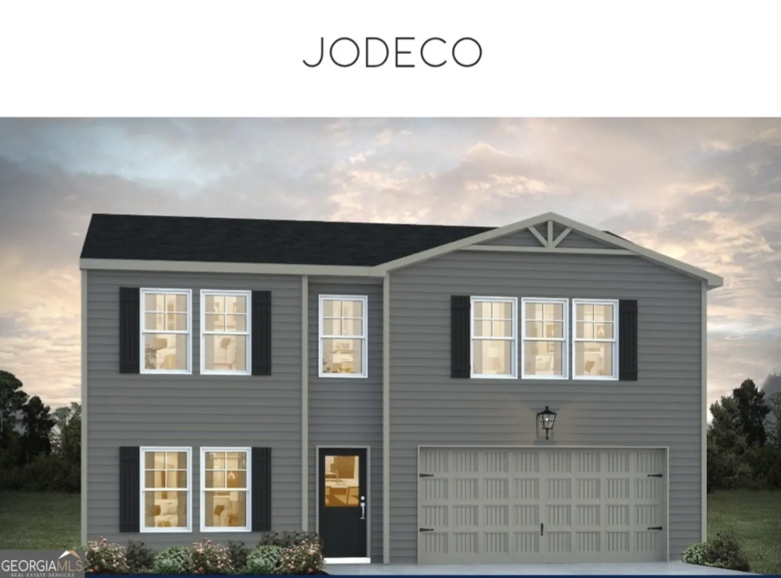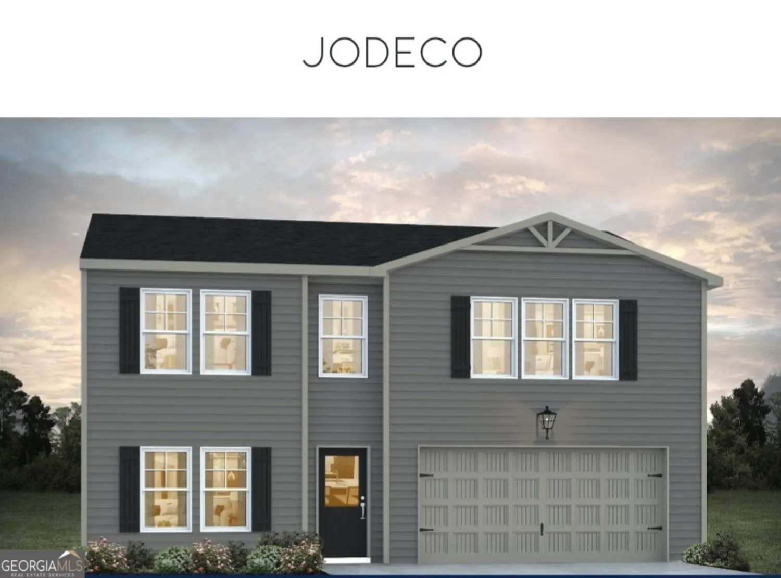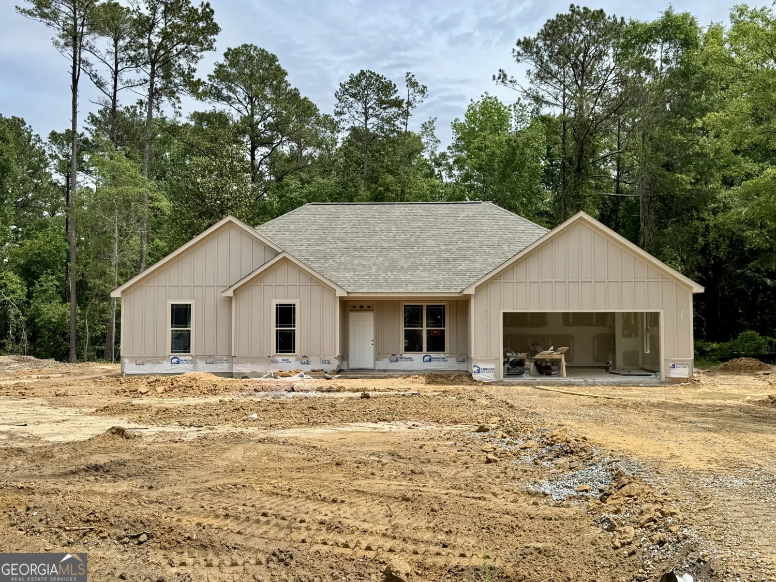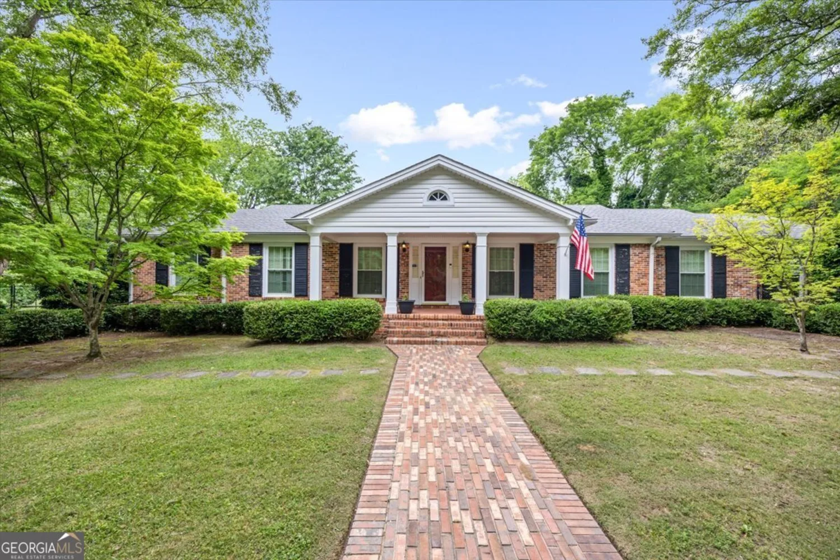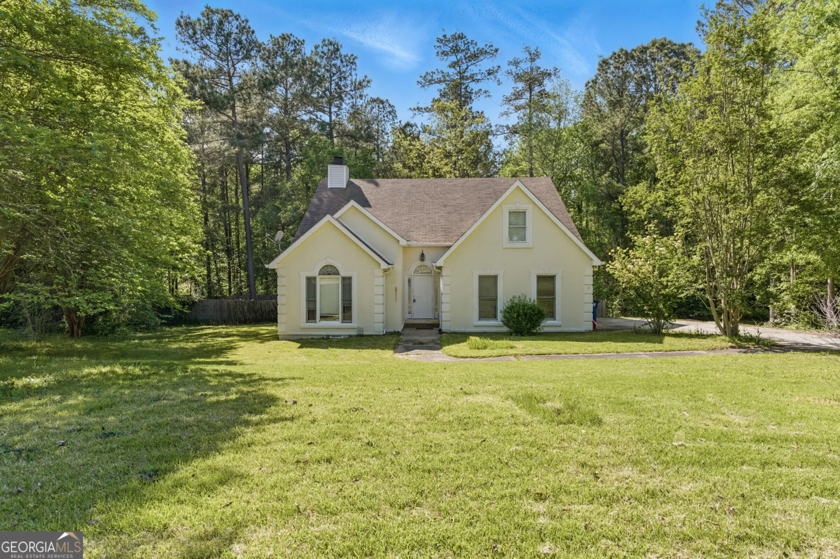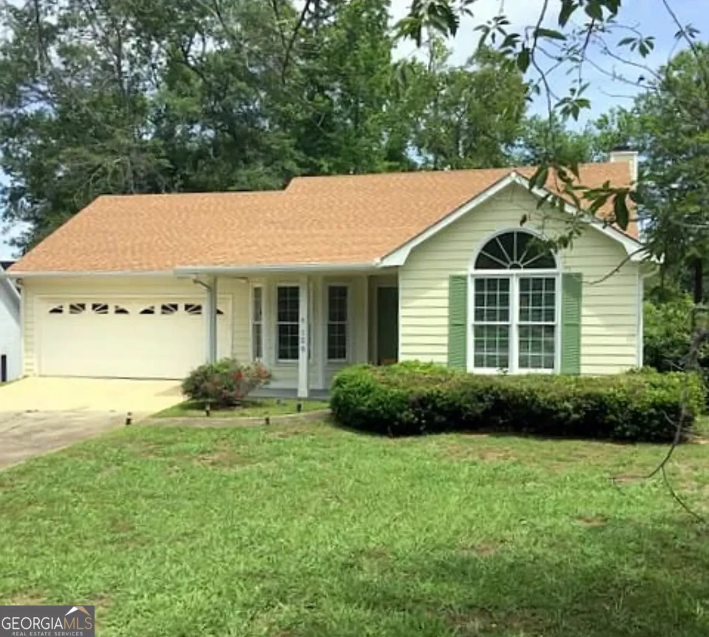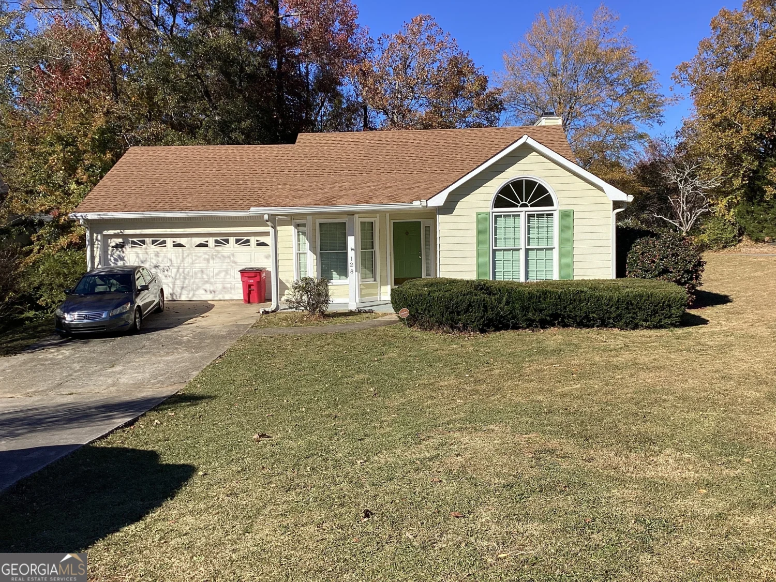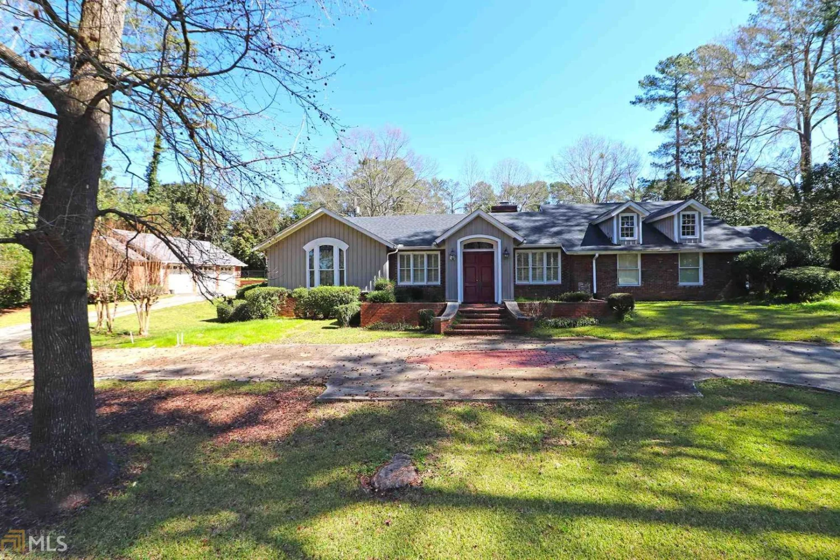121 ellis wayMacon, GA 31216
121 ellis wayMacon, GA 31216
Description
Open House: Friday 5/17 from 11 AM-2 PM & Saturday 5/18 from 1 PM-4 PM - Don't miss your chance to tour this move-in-ready gem! Welcome to 121 Ellis Way - a beautifully maintained 4-bedroom, 3-bath home nestled in a quiet neighborhood in Macon. This home is loaded with updates and extras that offer both comfort and peace of mind! Step inside to find a spacious layout with all fans and light fixtures replaced in 2022, along with brand-new ductwork throughout the home. The kitchen features all new appliances, and the screened-in porch (added in 2021) is perfect for relaxing and entertaining. The master bathroom includes a shower with a lifetime warranty, and windows have been upgraded for efficiency and style. The shed in the backyard has electricity, offering a great space for a workshop or extra storage. Other valuable updates include: 1-year new homeowner warranty Active termite coverage Septic serviced in 2023 HVAC serviced in 2024
Property Details for 121 Ellis Way
- Subdivision Complexstonefield
- Architectural StyleTraditional
- ExteriorSprinkler System
- Num Of Parking Spaces6
- Parking FeaturesGarage, Garage Door Opener, Parking Pad
- Property AttachedYes
LISTING UPDATED:
- StatusActive
- MLS #10516070
- Days on Site0
- Taxes$2,406 / year
- MLS TypeResidential
- Year Built1996
- Lot Size0.51 Acres
- CountryBibb
LISTING UPDATED:
- StatusActive
- MLS #10516070
- Days on Site0
- Taxes$2,406 / year
- MLS TypeResidential
- Year Built1996
- Lot Size0.51 Acres
- CountryBibb
Building Information for 121 Ellis Way
- StoriesOne and One Half
- Year Built1996
- Lot Size0.5100 Acres
Payment Calculator
Term
Interest
Home Price
Down Payment
The Payment Calculator is for illustrative purposes only. Read More
Property Information for 121 Ellis Way
Summary
Location and General Information
- Community Features: None
- Directions: use gps
- Coordinates: 32.736108,-83.687098
School Information
- Elementary School: Porter
- Middle School: Rutland
- High School: Rutland
Taxes and HOA Information
- Parcel Number: N1300456
- Tax Year: 2023
- Association Fee Includes: None
Virtual Tour
Parking
- Open Parking: Yes
Interior and Exterior Features
Interior Features
- Cooling: Ceiling Fan(s), Central Air, Electric
- Heating: Electric, Natural Gas
- Appliances: Microwave, Oven/Range (Combo), Refrigerator
- Basement: None
- Fireplace Features: Living Room
- Flooring: Carpet, Hardwood
- Interior Features: Double Vanity, High Ceilings, Master On Main Level, Soaking Tub, Walk-In Closet(s)
- Levels/Stories: One and One Half
- Kitchen Features: Breakfast Area, Breakfast Bar
- Foundation: Slab
- Main Bedrooms: 3
- Bathrooms Total Integer: 3
- Main Full Baths: 2
- Bathrooms Total Decimal: 3
Exterior Features
- Construction Materials: Vinyl Siding
- Fencing: Back Yard
- Patio And Porch Features: Patio, Porch
- Roof Type: Composition
- Laundry Features: Laundry Closet
- Pool Private: No
- Other Structures: Garage(s)
Property
Utilities
- Sewer: Septic Tank
- Utilities: Cable Available, Electricity Available, High Speed Internet, Phone Available, Water Available
- Water Source: Public
Property and Assessments
- Home Warranty: Yes
- Property Condition: Updated/Remodeled
Green Features
Lot Information
- Above Grade Finished Area: 1772
- Common Walls: No Common Walls
- Lot Features: Level
Multi Family
- Number of Units To Be Built: Square Feet
Rental
Rent Information
- Land Lease: Yes
Public Records for 121 Ellis Way
Tax Record
- 2023$2,406.00 ($200.50 / month)
Home Facts
- Beds4
- Baths3
- Total Finished SqFt1,772 SqFt
- Above Grade Finished1,772 SqFt
- StoriesOne and One Half
- Lot Size0.5100 Acres
- StyleSingle Family Residence
- Year Built1996
- APNN1300456
- CountyBibb


