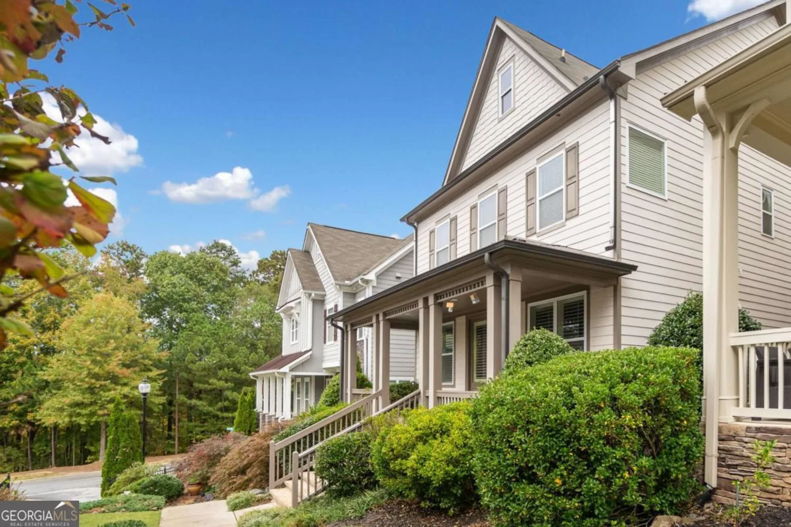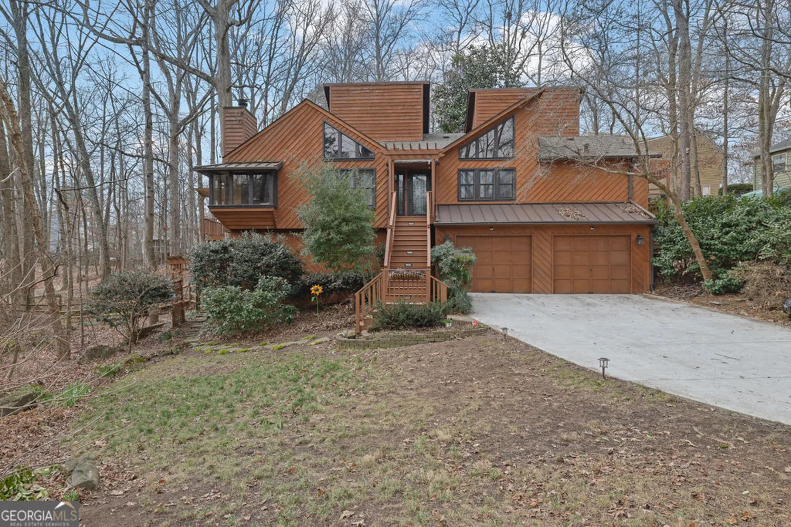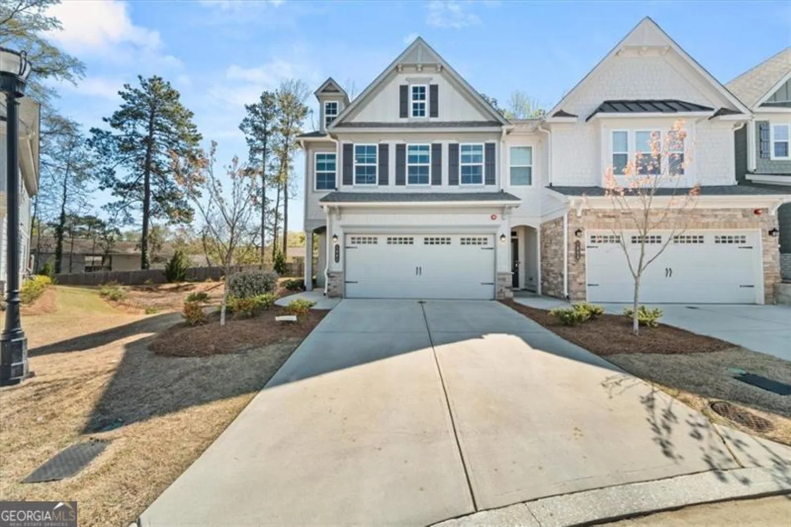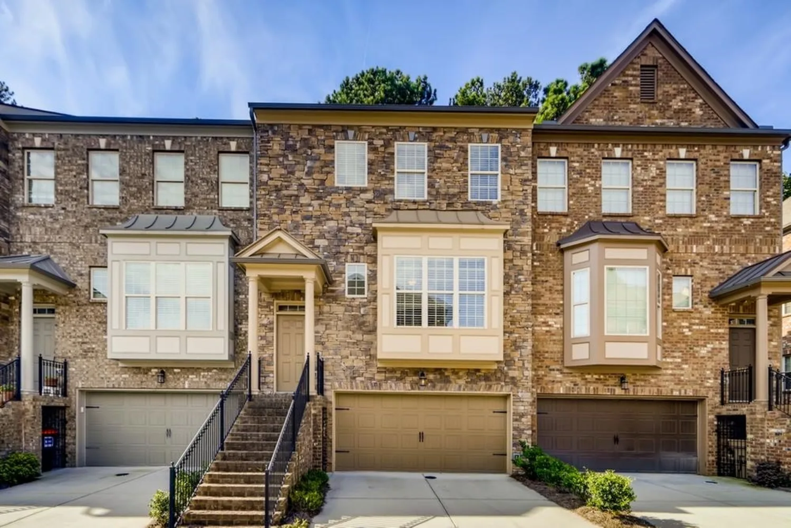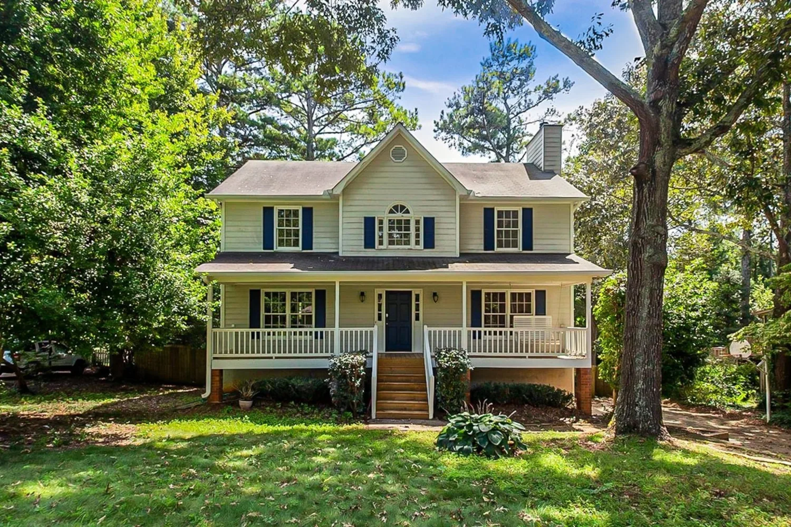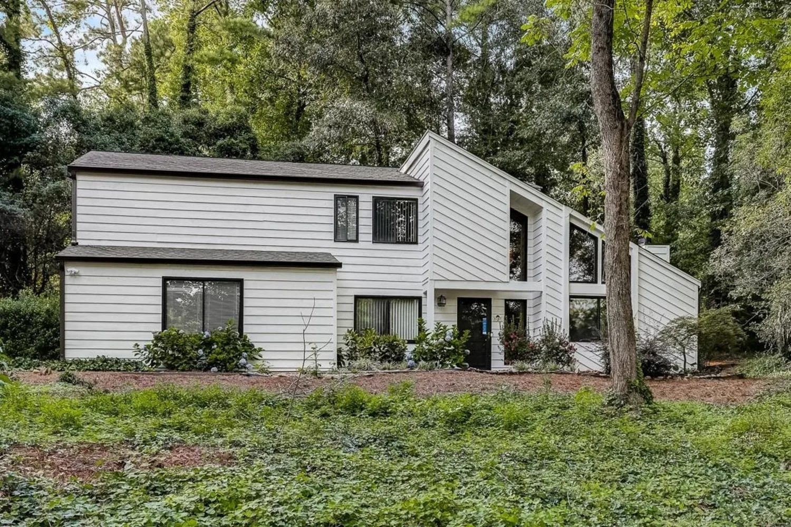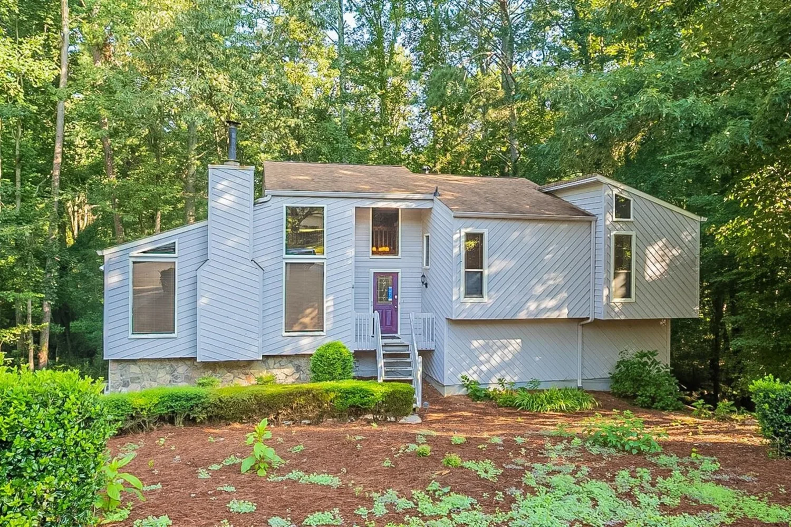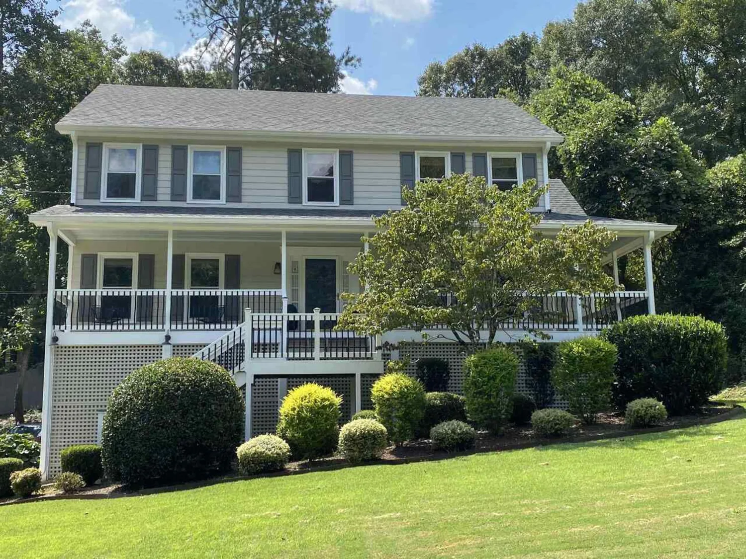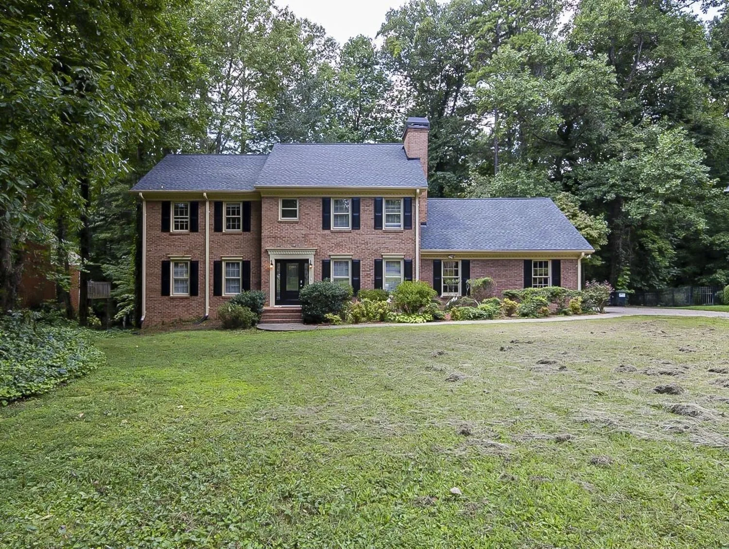4080 longford drive neMarietta, GA 30066
4080 longford drive neMarietta, GA 30066
Description
Picturesque, peaceful, and bright Move-in Ready Home! Nestled on a quiet, winding street. This 4 Bedroom, 2 1/2 Bath home includes a beautifully landscaped flat yard with over 25k spent on custom landscaping including new paver patio, custom retaining walls and new wood fencing...great for tons of outdoor entertaining and fun. Entering the foyer, you are drawn in by the airy feeling of the floorplan that flows from one room to the next. The kitchen has a breakfast nook, white cabinets, solid surface counters, stainless appliance. Kitchen leads to a fantastic screened porch perfect for al fresco dining! The family room has a fireplace and hardwood floors. Upstairs, you are ushered into the Master suite with California style closet system, and totally renovated master bath with dual vanities, penny tile flooring, frameless glass shower and frameless glass shower! Ample-sized secondary bedrooms including a large bonus room with closet that could be used for multiple purposes - bonus, playroom, office, fitness, 2nd family room, craft room - your choice! Hallway Full bath has been totally renovated with custom floor tile, subway tile in shower, custom sink and vanity. New luxury vinyl upstairs! Desirable 3rd Car Garage/Boat Door with its own private driveway! Close to schools, downtown Woodstock and Marietta Square!
Property Details for 4080 Longford Drive NE
- Subdivision ComplexLongford
- Architectural StyleTraditional
- Num Of Parking Spaces3
- Parking FeaturesAttached, Garage, Kitchen Level
- Property AttachedYes
LISTING UPDATED:
- StatusActive
- MLS #10516102
- Days on Site1
- Taxes$5,126 / year
- HOA Fees$550 / month
- MLS TypeResidential
- Year Built1988
- Lot Size0.36 Acres
- CountryCobb
LISTING UPDATED:
- StatusActive
- MLS #10516102
- Days on Site1
- Taxes$5,126 / year
- HOA Fees$550 / month
- MLS TypeResidential
- Year Built1988
- Lot Size0.36 Acres
- CountryCobb
Building Information for 4080 Longford Drive NE
- StoriesTwo
- Year Built1988
- Lot Size0.3570 Acres
Payment Calculator
Term
Interest
Home Price
Down Payment
The Payment Calculator is for illustrative purposes only. Read More
Property Information for 4080 Longford Drive NE
Summary
Location and General Information
- Community Features: Pool
- Directions: 1-75 N to exit 267 Canton Rd Conn/Hwy 5 RT onto Sandy Plains Rd. LT onto Trickum Rd. LT onto Eula Rd & Longford Sub Divi is on the right at the top of the hill. Take the 1st right in Longford Dr Home on the right.
- Coordinates: 34.05191,-84.486451
School Information
- Elementary School: Keheley
- Middle School: Mccleskey
- High School: Kell
Taxes and HOA Information
- Parcel Number: 16023700680
- Tax Year: 2024
- Association Fee Includes: Swimming
Virtual Tour
Parking
- Open Parking: No
Interior and Exterior Features
Interior Features
- Cooling: Ceiling Fan(s), Central Air
- Heating: Central, Forced Air
- Appliances: Dishwasher, Disposal, Gas Water Heater, Microwave
- Basement: Boat Door, Finished, Full
- Fireplace Features: Family Room
- Flooring: Hardwood
- Interior Features: Double Vanity, Vaulted Ceiling(s), Walk-In Closet(s)
- Levels/Stories: Two
- Window Features: Double Pane Windows
- Kitchen Features: Breakfast Area, Pantry, Solid Surface Counters
- Total Half Baths: 1
- Bathrooms Total Integer: 3
- Bathrooms Total Decimal: 2
Exterior Features
- Construction Materials: Press Board, Stucco
- Fencing: Fenced, Wood
- Patio And Porch Features: Patio, Screened
- Roof Type: Composition
- Security Features: Smoke Detector(s)
- Laundry Features: In Hall
- Pool Private: No
Property
Utilities
- Sewer: Public Sewer
- Utilities: Cable Available, Electricity Available, Natural Gas Available, Phone Available, Sewer Available, Underground Utilities, Water Available
- Water Source: Public
Property and Assessments
- Home Warranty: Yes
- Property Condition: Resale
Green Features
Lot Information
- Above Grade Finished Area: 2864
- Common Walls: No Common Walls
- Lot Features: Private
Multi Family
- Number of Units To Be Built: Square Feet
Rental
Rent Information
- Land Lease: Yes
Public Records for 4080 Longford Drive NE
Tax Record
- 2024$5,126.00 ($427.17 / month)
Home Facts
- Beds4
- Baths2
- Total Finished SqFt3,674 SqFt
- Above Grade Finished2,864 SqFt
- Below Grade Finished810 SqFt
- StoriesTwo
- Lot Size0.3570 Acres
- StyleSingle Family Residence
- Year Built1988
- APN16023700680
- CountyCobb
- Fireplaces1


