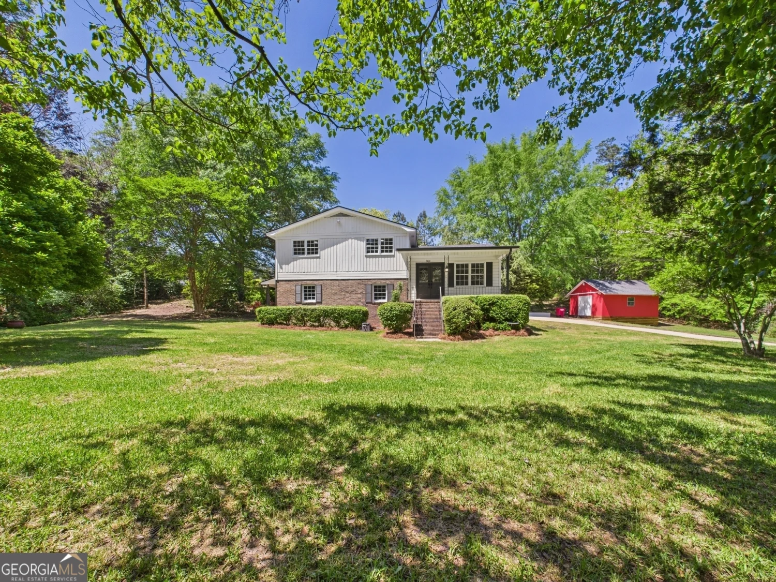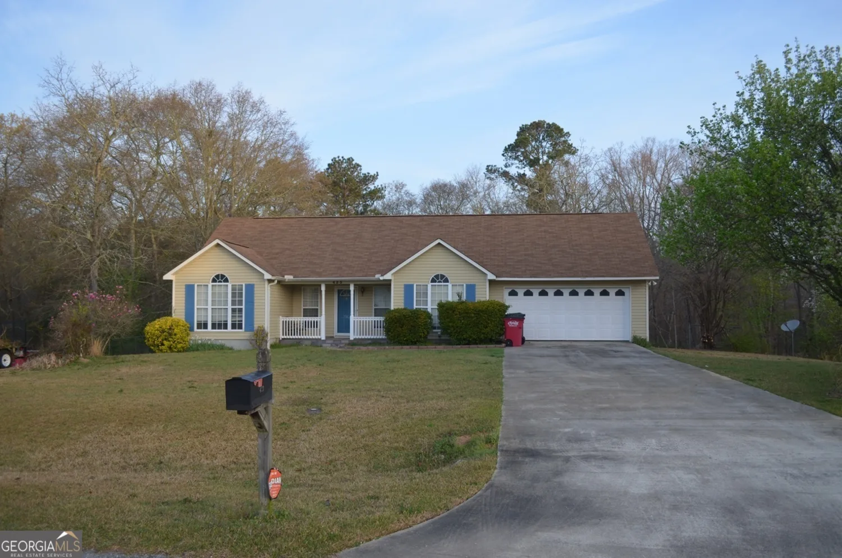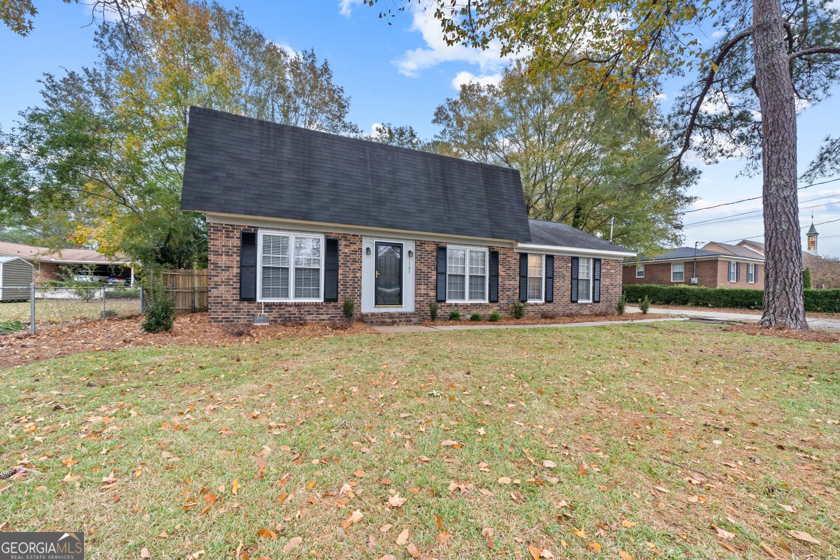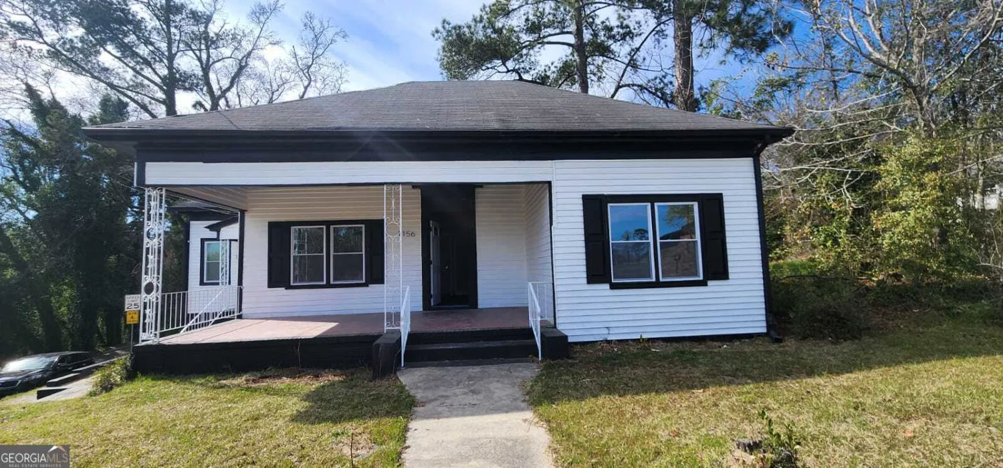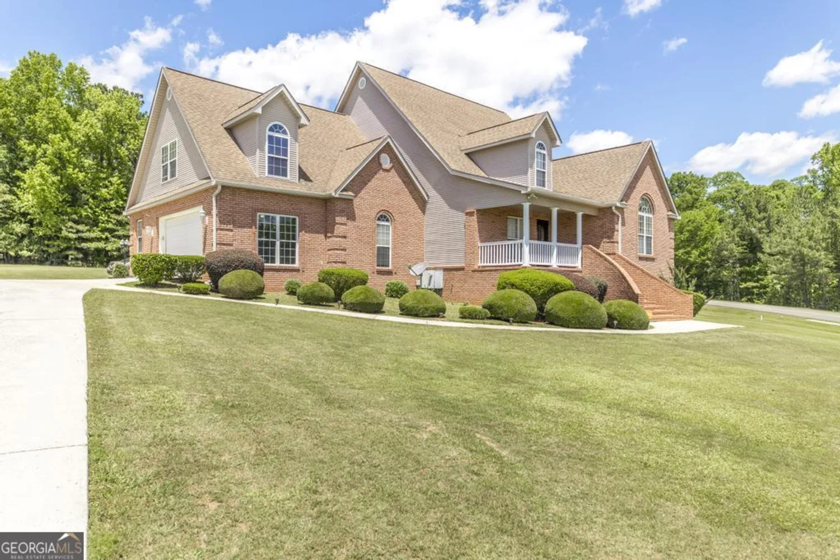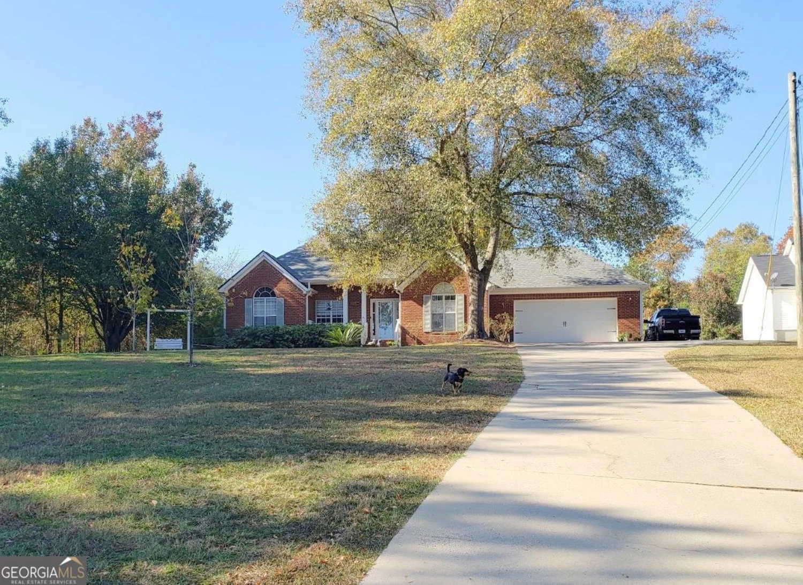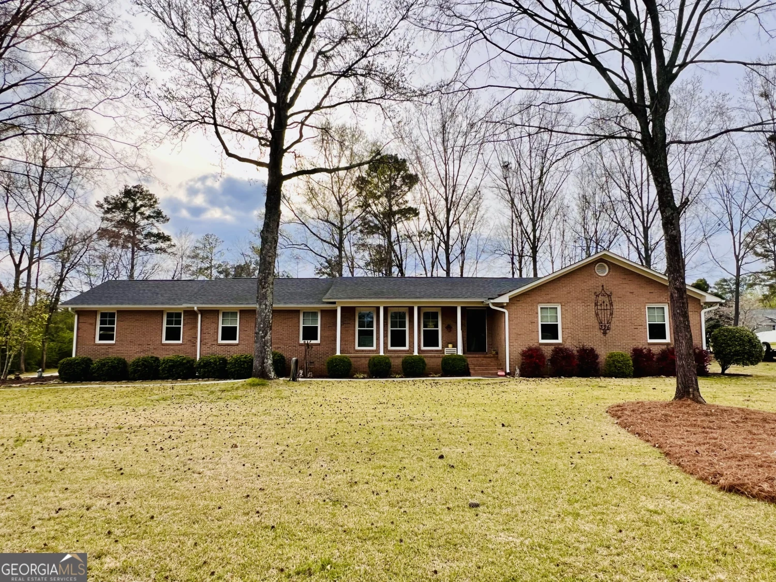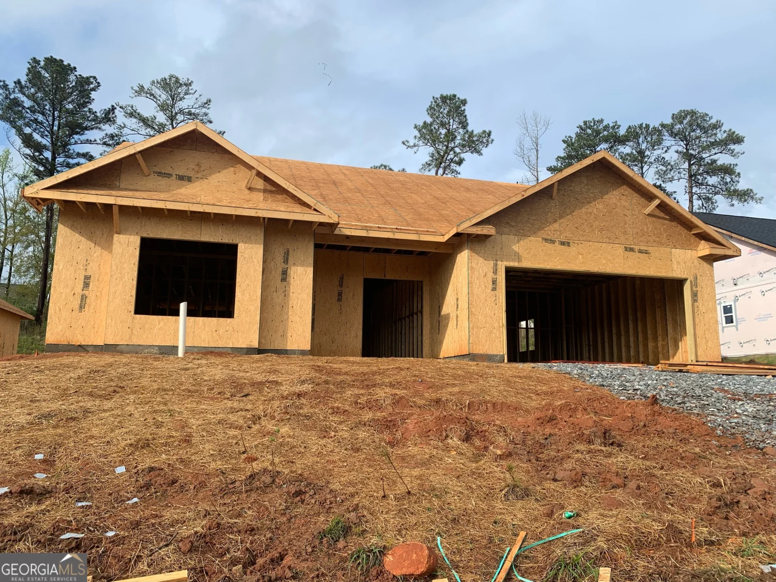540 commanche driveMacon, GA 31210
540 commanche driveMacon, GA 31210
Description
LOOKING FOR LOTS OF SPACE BOTH INSIDE AND OUT? you can't beat this 4BR/3BA home located in North Macon. The family room is spacious, has gas log fireplace and big windows and slider overlooking the huge deck and awning so you can enjoy the yard in the sun or shade. The sellers have loved working in this yard so there are beautiful roses for lots of color and the back of the yard is full of gorgeous hard woods. There is a separate living room that makes a great home office and a large dining room with room to seat 10 or 12 people. The kitchen is a cooks dream with a high end gas range, an oversized farm sink and lots of counter space and storage. There is one bedroom and full bath on the main and 3 more bedrooms and 2 baths up. All bathrooms have been updated during the last few years so this home is ready to enjoy!
Property Details for 540 Commanche Drive
- Subdivision ComplexLokchapee
- Architectural StyleTraditional
- Parking FeaturesCarport, Kitchen Level
- Property AttachedNo
LISTING UPDATED:
- StatusActive
- MLS #10516118
- Days on Site13
- Taxes$2,376.24 / year
- MLS TypeResidential
- Year Built1974
- Lot Size0.68 Acres
- CountryBibb
LISTING UPDATED:
- StatusActive
- MLS #10516118
- Days on Site13
- Taxes$2,376.24 / year
- MLS TypeResidential
- Year Built1974
- Lot Size0.68 Acres
- CountryBibb
Building Information for 540 Commanche Drive
- StoriesOne and One Half
- Year Built1974
- Lot Size0.6800 Acres
Payment Calculator
Term
Interest
Home Price
Down Payment
The Payment Calculator is for illustrative purposes only. Read More
Property Information for 540 Commanche Drive
Summary
Location and General Information
- Community Features: Street Lights
- Directions: Forest Hill Rd to Lokchapee then turn right on Commanche Dr. House is on the left
- Coordinates: 32.881806,-83.704719
School Information
- Elementary School: Out of Area
- Middle School: Other
- High School: Out of Area
Taxes and HOA Information
- Parcel Number: M0530108
- Tax Year: 23
- Association Fee Includes: None
Virtual Tour
Parking
- Open Parking: No
Interior and Exterior Features
Interior Features
- Cooling: Central Air, Heat Pump
- Heating: Electric, Heat Pump
- Appliances: Dishwasher, Disposal, Other, Tankless Water Heater
- Basement: Crawl Space
- Fireplace Features: Family Room, Gas Log, Masonry
- Flooring: Carpet, Hardwood, Tile
- Interior Features: Bookcases, Other, Walk-In Closet(s)
- Levels/Stories: One and One Half
- Kitchen Features: Pantry, Solid Surface Counters
- Foundation: Pillar/Post/Pier
- Main Bedrooms: 1
- Bathrooms Total Integer: 3
- Main Full Baths: 1
- Bathrooms Total Decimal: 3
Exterior Features
- Construction Materials: Brick, Wood Siding
- Fencing: Fenced
- Patio And Porch Features: Porch
- Roof Type: Other
- Spa Features: Bath
- Laundry Features: Other
- Pool Private: No
- Other Structures: Shed(s)
Property
Utilities
- Sewer: Public Sewer
- Utilities: Cable Available, Electricity Available, Natural Gas Available, Phone Available, Sewer Available, Water Available
- Water Source: Public
Property and Assessments
- Home Warranty: Yes
- Property Condition: Updated/Remodeled
Green Features
Lot Information
- Above Grade Finished Area: 2221
- Lot Features: Other
Multi Family
- Number of Units To Be Built: Square Feet
Rental
Rent Information
- Land Lease: Yes
Public Records for 540 Commanche Drive
Tax Record
- 23$2,376.24 ($198.02 / month)
Home Facts
- Beds4
- Baths3
- Total Finished SqFt2,221 SqFt
- Above Grade Finished2,221 SqFt
- StoriesOne and One Half
- Lot Size0.6800 Acres
- StyleSingle Family Residence
- Year Built1974
- APNM0530108
- CountyBibb
- Fireplaces1


