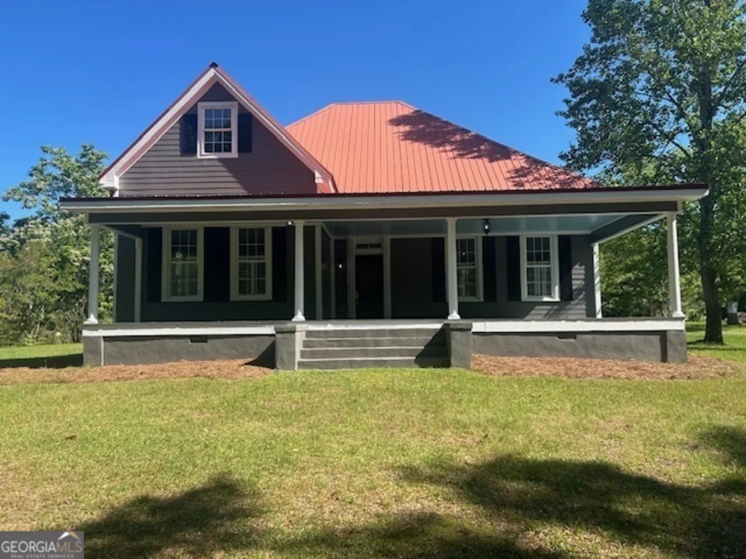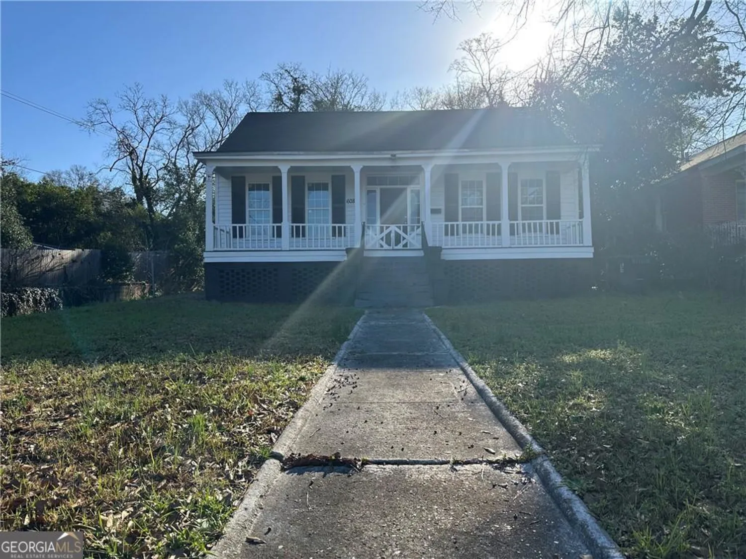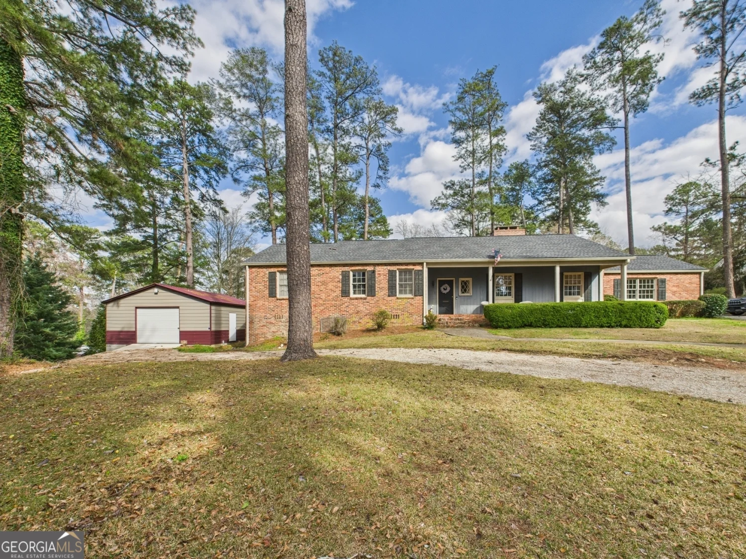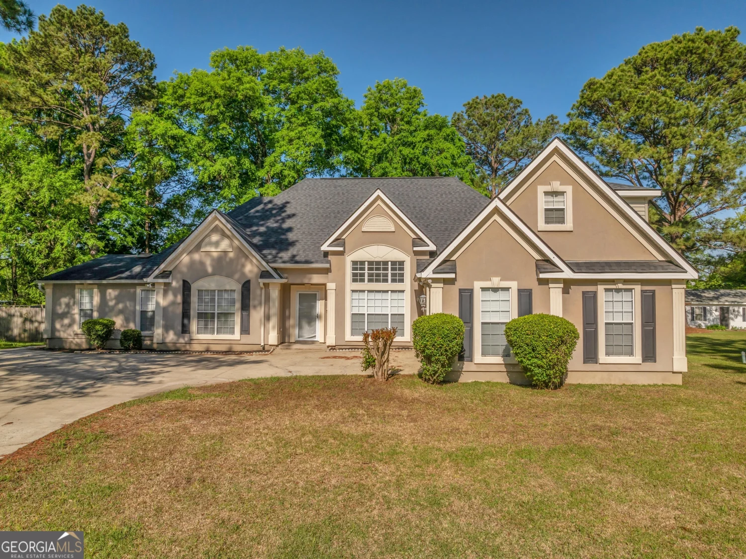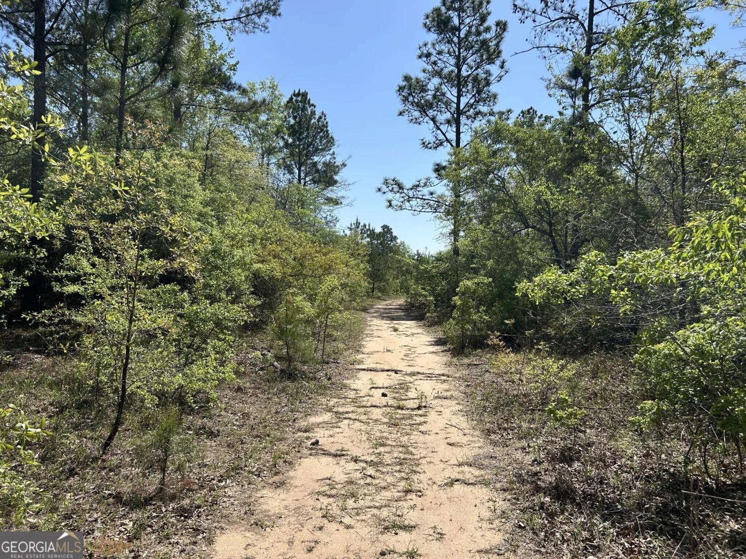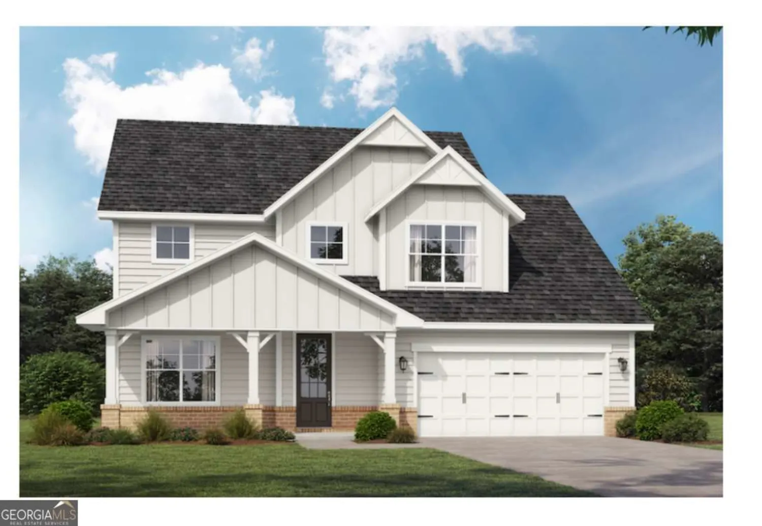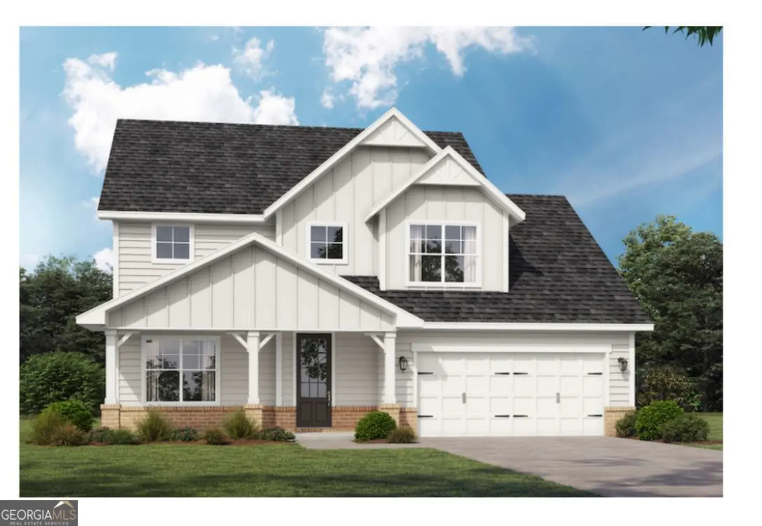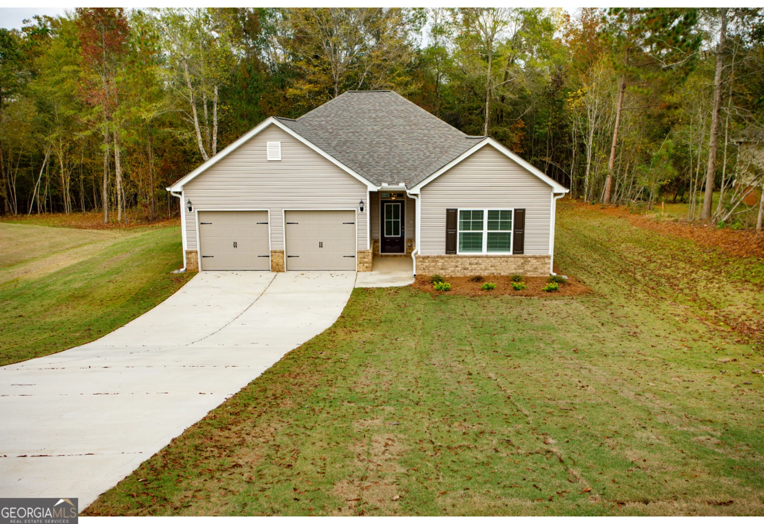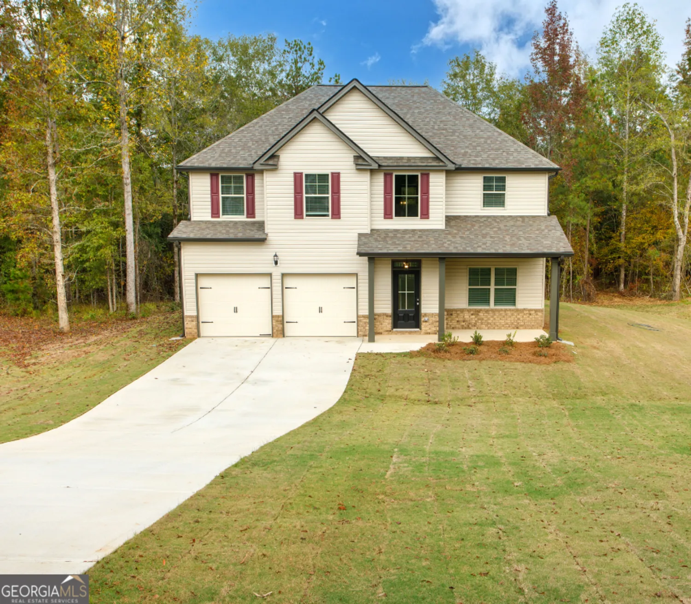602 kimberly courtMacon, GA 31217
602 kimberly courtMacon, GA 31217
Description
Don't miss your chance to own this beautiful, well-maintained home nestled in one of the area's most desirable neighborhoods. Situated on a spacious 1.32-acre corner lot, this property boasts a pristine, cut yard that enhances its curb appeal and offers plenty of outdoor space to enjoy. Inside, you'll find a warm and inviting living room complete with a cozy fireplace, perfect for relaxing evenings. The home also features a two-car garage for convenient parking and storage. Take in peaceful views of the large ponds just across the road, and enjoy the unbeatable location-right next to Wells Elementary School and only a 15-minute drive to downtown Macon. Whether you're seeking tranquility or easy access to city life, this home has it all. Being sold as-is, with buyers eligible for up to a 1% lender credit when using the seller's preferred lender. Come see this gem before it's gone!
Property Details for 602 Kimberly Court
- Subdivision ComplexHampton Lake
- Architectural StyleBrick/Frame, Traditional
- Parking FeaturesAttached
- Property AttachedNo
LISTING UPDATED:
- StatusActive
- MLS #10516210
- Days on Site0
- Taxes$3,890.65 / year
- MLS TypeResidential
- Year Built2003
- Lot Size1.32 Acres
- CountryJones
LISTING UPDATED:
- StatusActive
- MLS #10516210
- Days on Site0
- Taxes$3,890.65 / year
- MLS TypeResidential
- Year Built2003
- Lot Size1.32 Acres
- CountryJones
Building Information for 602 Kimberly Court
- StoriesTwo
- Year Built2003
- Lot Size1.3200 Acres
Payment Calculator
Term
Interest
Home Price
Down Payment
The Payment Calculator is for illustrative purposes only. Read More
Property Information for 602 Kimberly Court
Summary
Location and General Information
- Community Features: None
- Directions: Downtown Macon, Travel 800ft take left on Second Street. For 0.9 miles keep left on Second Street. In 1 mile turn right onto Shurling Dr. In 5.7 mile turn right onto Hampton Lake Dr. In 0.3 mile turn right onto Kimberly Ct. Destination is the first house on the right.
- Coordinates: 32.891585,-83.528871
School Information
- Elementary School: Mattie Wells
- Middle School: Clifton Ridge
- High School: Jones County
Taxes and HOA Information
- Parcel Number: J65E00 291
- Tax Year: 23
- Association Fee Includes: None
Virtual Tour
Parking
- Open Parking: No
Interior and Exterior Features
Interior Features
- Cooling: Central Air, Electric
- Heating: Central, Electric
- Appliances: Dishwasher, Disposal, Microwave, Oven/Range (Combo), Refrigerator
- Basement: Crawl Space
- Flooring: Carpet, Hardwood, Tile
- Interior Features: High Ceilings, Master On Main Level, Separate Shower, Split Bedroom Plan, Tray Ceiling(s), Walk-In Closet(s)
- Levels/Stories: Two
- Main Bedrooms: 2
- Total Half Baths: 1
- Bathrooms Total Integer: 4
- Main Full Baths: 2
- Bathrooms Total Decimal: 3
Exterior Features
- Construction Materials: Brick, Vinyl Siding
- Roof Type: Composition
- Laundry Features: Laundry Closet
- Pool Private: No
Property
Utilities
- Sewer: Public Sewer
- Utilities: Sewer Connected
- Water Source: Public
Property and Assessments
- Home Warranty: Yes
- Property Condition: Resale
Green Features
Lot Information
- Above Grade Finished Area: 3467
- Lot Features: None
Multi Family
- Number of Units To Be Built: Square Feet
Rental
Rent Information
- Land Lease: Yes
Public Records for 602 Kimberly Court
Tax Record
- 23$3,890.65 ($324.22 / month)
Home Facts
- Beds4
- Baths3
- Total Finished SqFt3,467 SqFt
- Above Grade Finished3,467 SqFt
- StoriesTwo
- Lot Size1.3200 Acres
- StyleSingle Family Residence
- Year Built2003
- APNJ65E00 291
- CountyJones
- Fireplaces1


