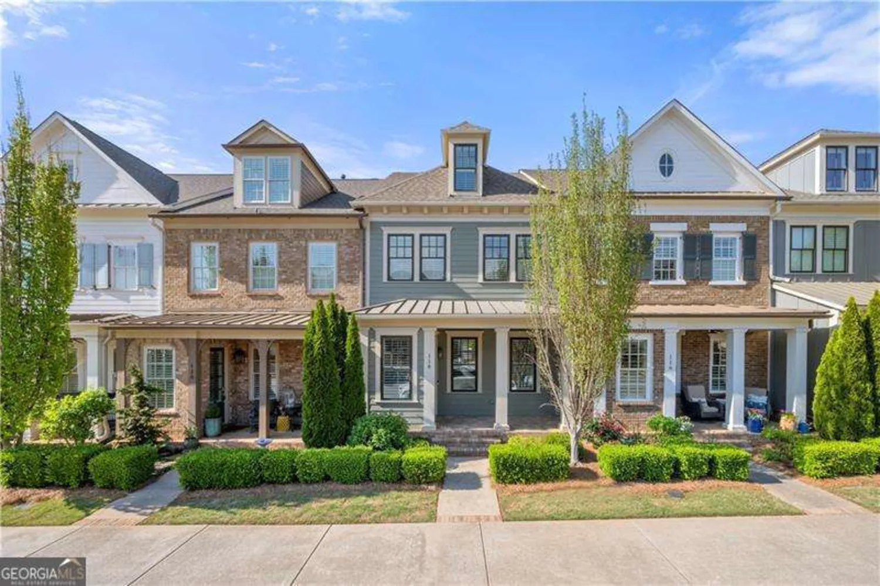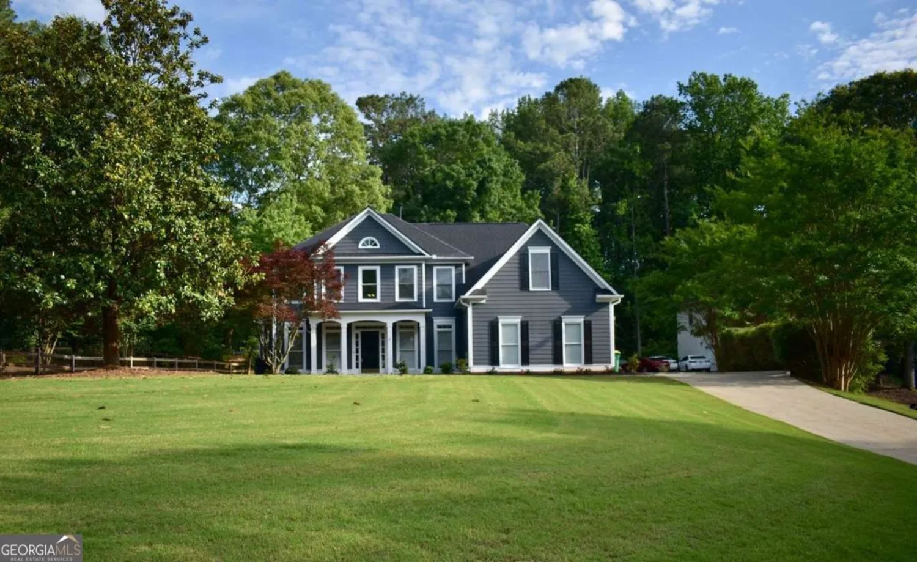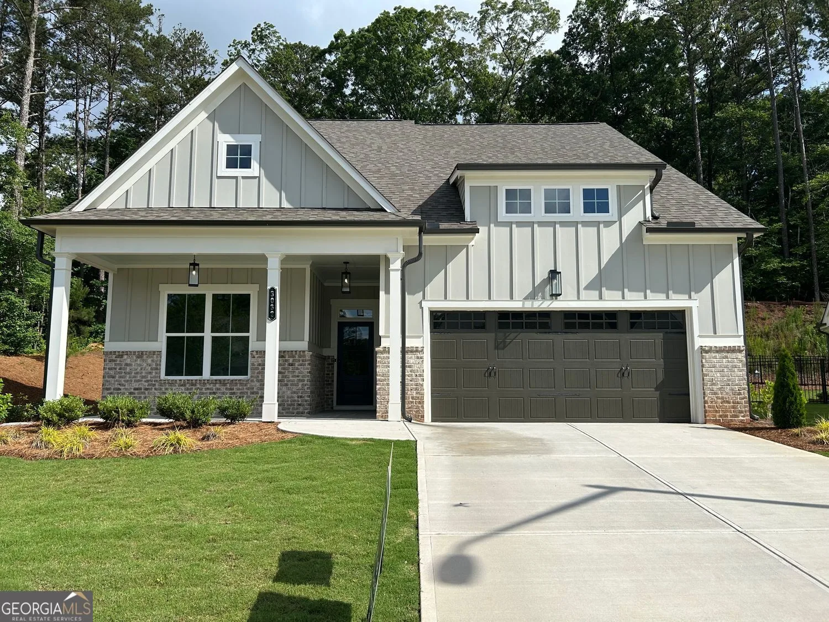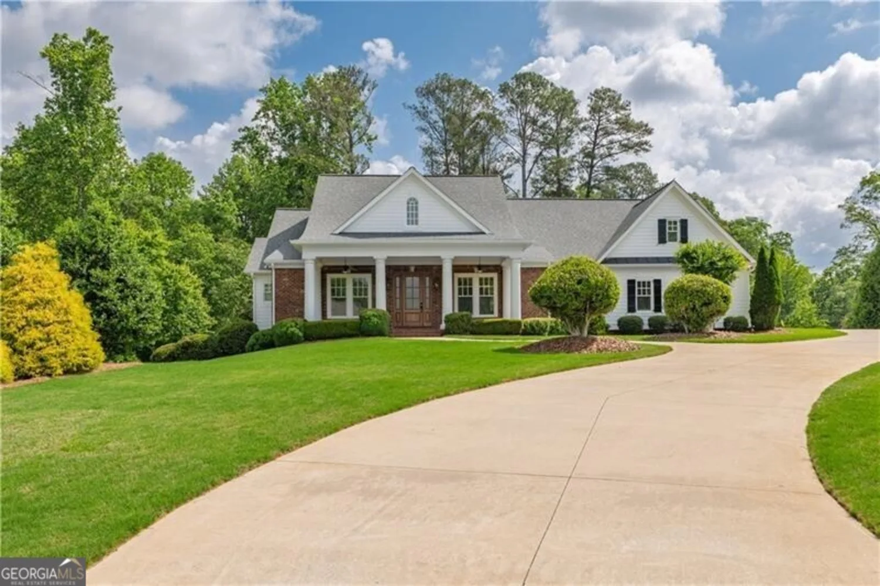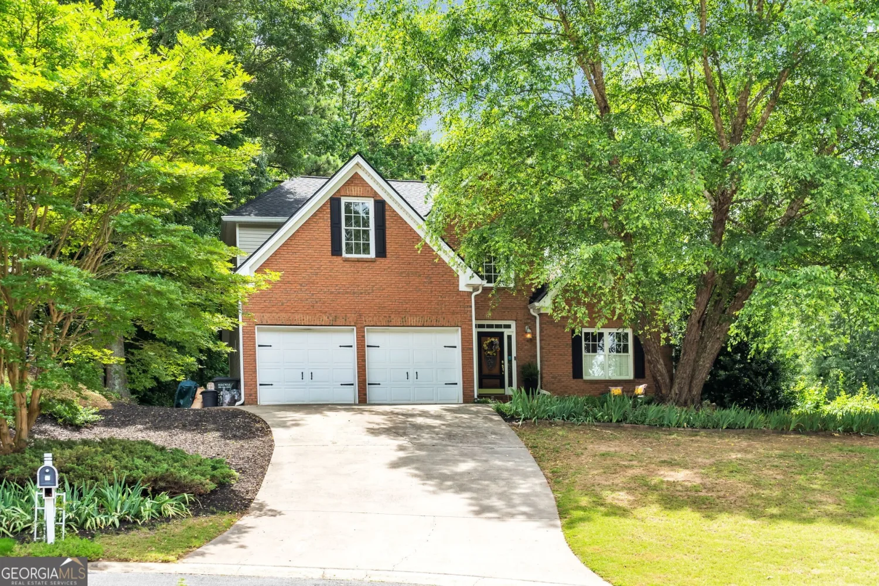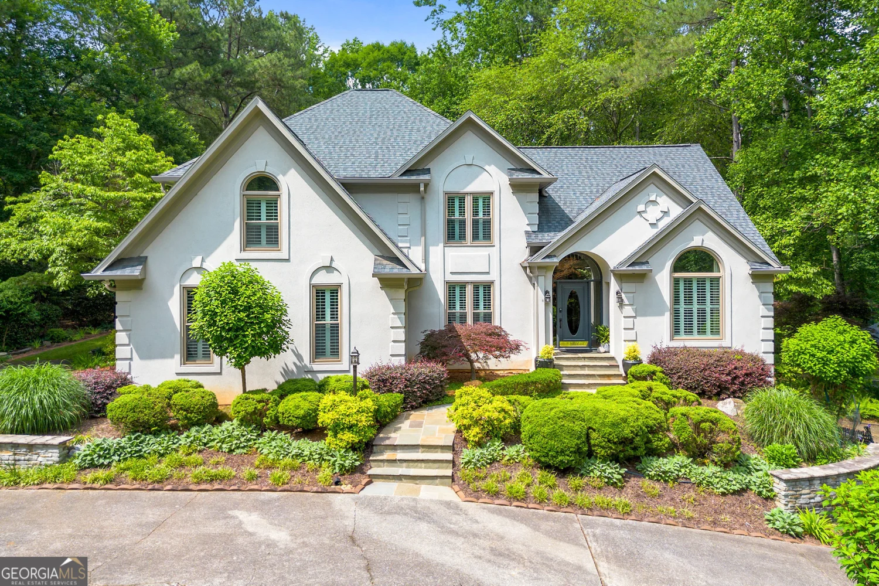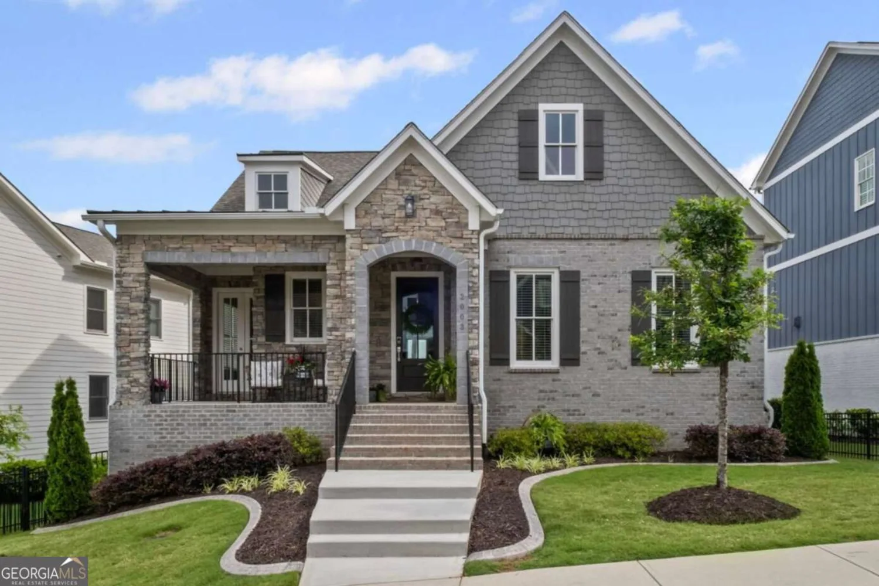621 oakbourne wayWoodstock, GA 30188
621 oakbourne wayWoodstock, GA 30188
Description
Sophisticated 5-Bedroom Home in The Overlook at Woodstock Knoll Welcome to your dream home in the prestigious Woodstock Knoll subdivision, where elegance meets modern comfort in this stunning 5-bedroom, 4-bathroom traditional residence. Perfectly situated just minutes from vibrant Downtown Woodstock, this golf cart-approved property offers a unique lifestyle surrounded by top-tier amenities, shops, dining, and entertainment. Step inside and be captivated by the open-concept main level, featuring gleaming hardwood floors, soaring 10-foot ceilings, and meticulous trim work that exudes timeless luxury. The gourmet kitchen, the heart of the home, boasts a large center island, stainless steel appliances-including double ovens, a gas cooktop, and an in-island microwave-granite countertops, and a spacious pantry, ideal for both everyday meals and grand entertaining. The kitchen flows seamlessly into the inviting family room, accented by a cozy fireplace, and a casual dining area, creating the perfect gathering space. The main level also includes a versatile guest bedroom with a full bath, a formal dining room, and a dedicated office with great views and separated for quiet productivity. Upstairs, the primary suite is a serene retreat, featuring a spa-like ensuite bath with dual vanities, a soaking tub, and a frameless shower. Three additional bedrooms offer flexibility, with a Jack-and-Jill bath and a private en-suite, ensuring comfort for family or guests. A convenient laundry room completes the lower level. Outside, enjoy a private, fenced backyard with a stone patio, perfect for entertaining or relaxing under the stars. The expansive 3-car garage provides ample space for vehicles, storage, or even a golf cart-ideal for exploring the Downtown Woodstock "Golf Cart Zone." This move-in-ready home showcases exquisite craftsmanship, with fresh paint, new carpet, and recent upgrades. As part of The Overlook at Woodstock Knoll, you'll enjoy resort-style amenities, including a sparkling pool, tennis courts, and clubhouse, fostering a true sense of community. Don't miss this rare opportunity to own a home that combines charm, functionality, and an unbeatable location in one of Woodstock's most coveted neighborhoods. Schedule your tour today-this gem won't last long!
Property Details for 621 Oakbourne Way
- Subdivision ComplexWoodstock Knoll
- Architectural StyleBrick 3 Side, Traditional
- Num Of Parking Spaces3
- Parking FeaturesAttached, Garage Door Opener, Garage, Kitchen Level, Side/Rear Entrance
- Property AttachedNo
LISTING UPDATED:
- StatusActive
- MLS #10516245
- Days on Site14
- Taxes$7,379 / year
- HOA Fees$1,200 / month
- MLS TypeResidential
- Year Built2012
- Lot Size0.30 Acres
- CountryCherokee
LISTING UPDATED:
- StatusActive
- MLS #10516245
- Days on Site14
- Taxes$7,379 / year
- HOA Fees$1,200 / month
- MLS TypeResidential
- Year Built2012
- Lot Size0.30 Acres
- CountryCherokee
Building Information for 621 Oakbourne Way
- StoriesTwo
- Year Built2012
- Lot Size0.3000 Acres
Payment Calculator
Term
Interest
Home Price
Down Payment
The Payment Calculator is for illustrative purposes only. Read More
Property Information for 621 Oakbourne Way
Summary
Location and General Information
- Community Features: Fitness Center, Clubhouse, Playground, Pool, Tennis Court(s), Sidewalks, Near Shopping
- Directions: Main St. Woodstock to Johnston Farm Ln. Right onto Briar Hollow Ln. Left onto Windfields. Right onto Oakbourne Way. Property is on the left. GPS friendly
- Coordinates: 34.110831,-84.511668
School Information
- Elementary School: Woodstock
- Middle School: Woodstock
- High School: Woodstock
Taxes and HOA Information
- Parcel Number: 15N17F 207
- Tax Year: 2024
- Association Fee Includes: Swimming, Tennis
Virtual Tour
Parking
- Open Parking: No
Interior and Exterior Features
Interior Features
- Cooling: Ceiling Fan(s), Central Air, Zoned
- Heating: Central, Natural Gas, Zoned
- Appliances: Convection Oven, Dishwasher, Disposal, Gas Water Heater, Microwave, Cooktop, Stainless Steel Appliance(s), Oven
- Basement: None
- Fireplace Features: Family Room
- Flooring: Carpet, Hardwood, Tile
- Interior Features: High Ceilings, Bookcases, Double Vanity, Entrance Foyer, Soaking Tub, Separate Shower, Tile Bath, Walk-In Closet(s)
- Levels/Stories: Two
- Window Features: Double Pane Windows
- Kitchen Features: Breakfast Area, Kitchen Island, Pantry, Walk-in Pantry, Solid Surface Counters
- Foundation: Slab
- Main Bedrooms: 1
- Bathrooms Total Integer: 4
- Main Full Baths: 1
- Bathrooms Total Decimal: 4
Exterior Features
- Construction Materials: Brick
- Fencing: Wood
- Roof Type: Composition
- Security Features: Security System
- Laundry Features: Mud Room
- Pool Private: No
Property
Utilities
- Sewer: Public Sewer
- Utilities: Cable Available, Electricity Available, High Speed Internet, Natural Gas Available, Underground Utilities, Water Available
- Water Source: Public
Property and Assessments
- Home Warranty: Yes
- Property Condition: Resale
Green Features
Lot Information
- Above Grade Finished Area: 3606
- Lot Features: Level, Private
Multi Family
- Number of Units To Be Built: Square Feet
Rental
Rent Information
- Land Lease: Yes
Public Records for 621 Oakbourne Way
Tax Record
- 2024$7,379.00 ($614.92 / month)
Home Facts
- Beds5
- Baths4
- Total Finished SqFt3,606 SqFt
- Above Grade Finished3,606 SqFt
- StoriesTwo
- Lot Size0.3000 Acres
- StyleSingle Family Residence
- Year Built2012
- APN15N17F 207
- CountyCherokee
- Fireplaces1


