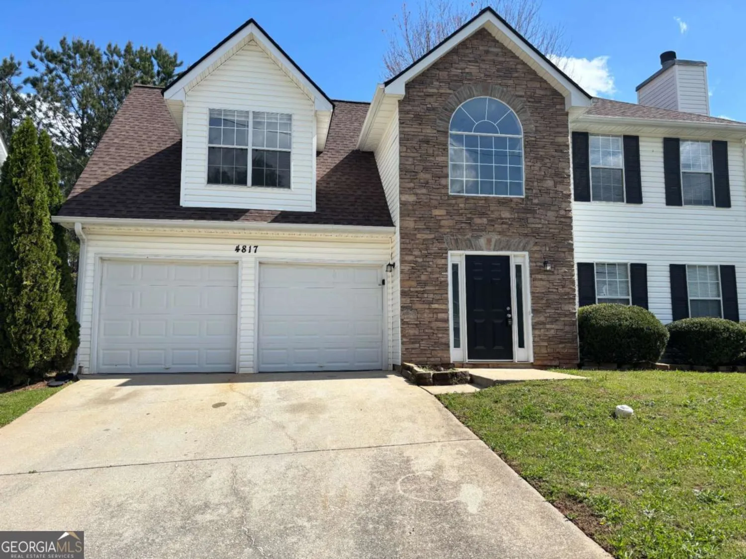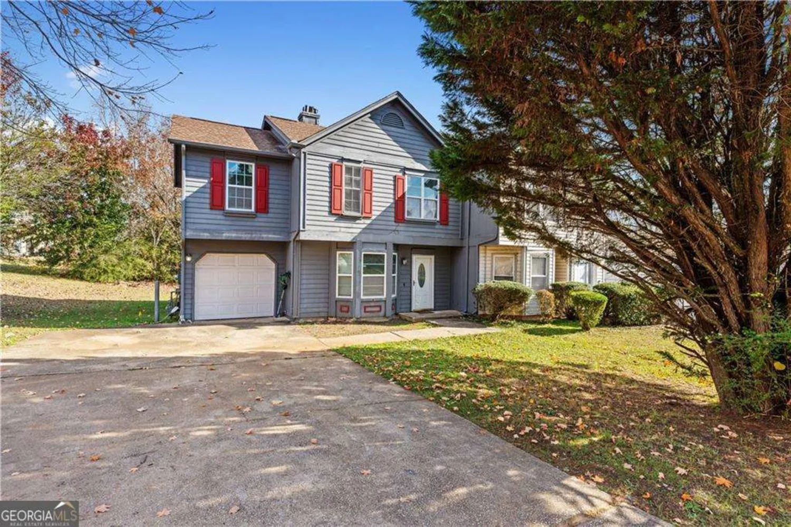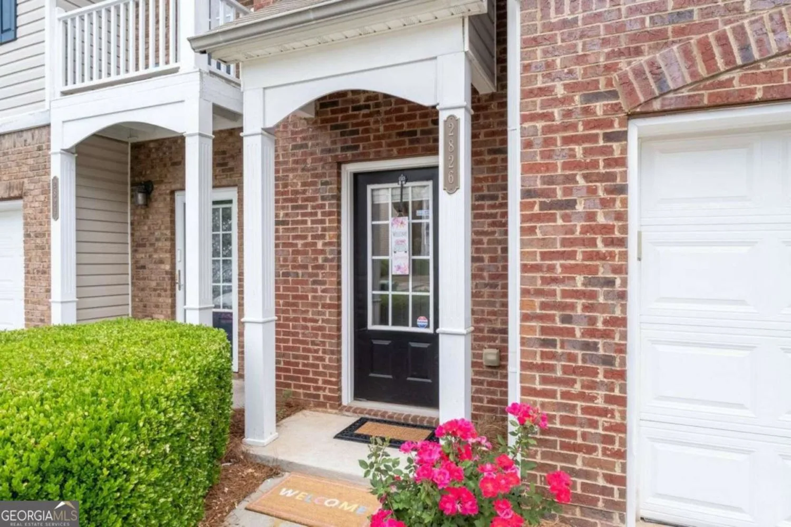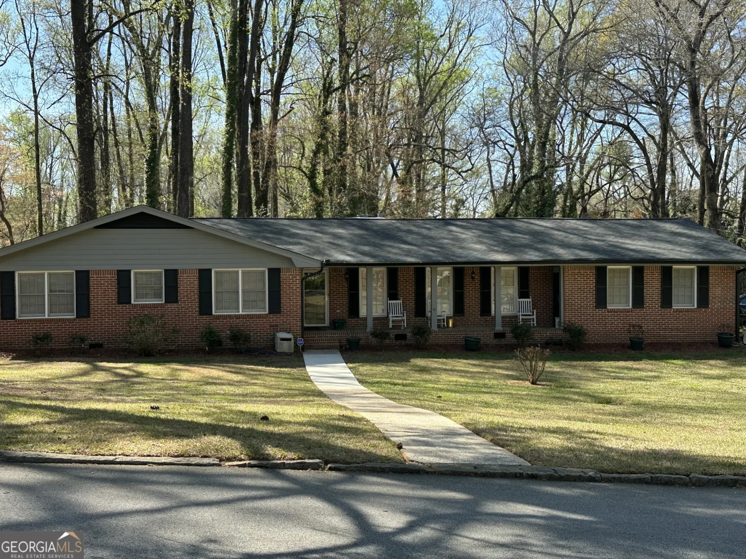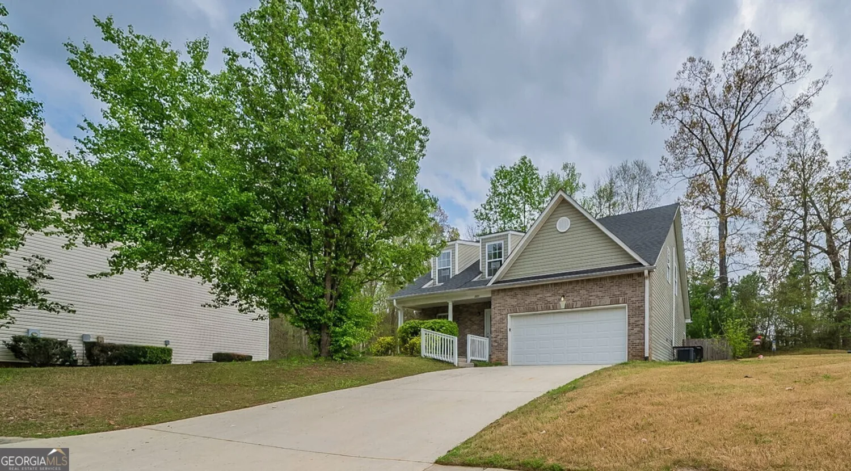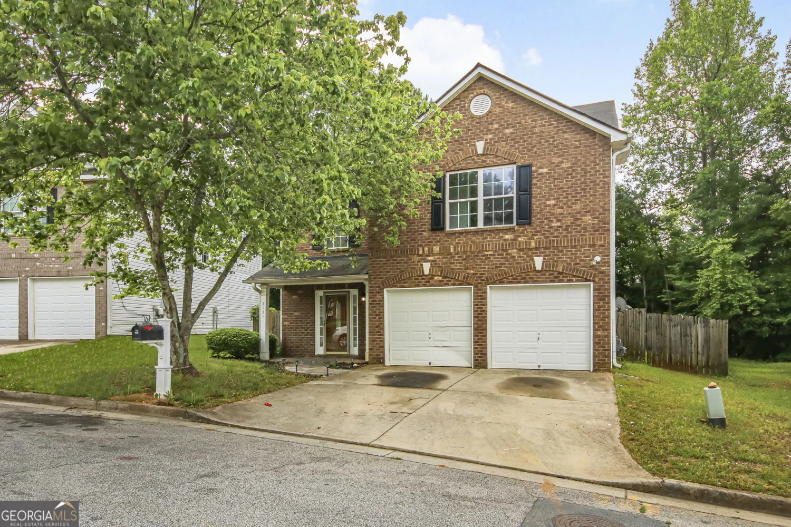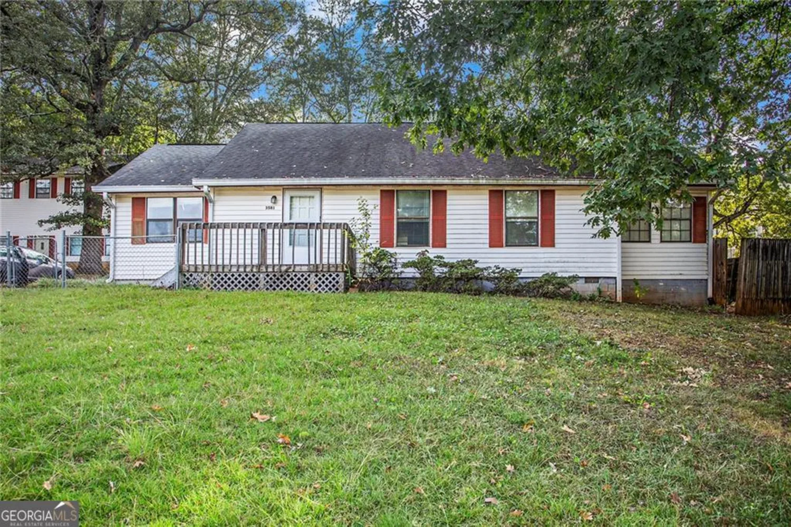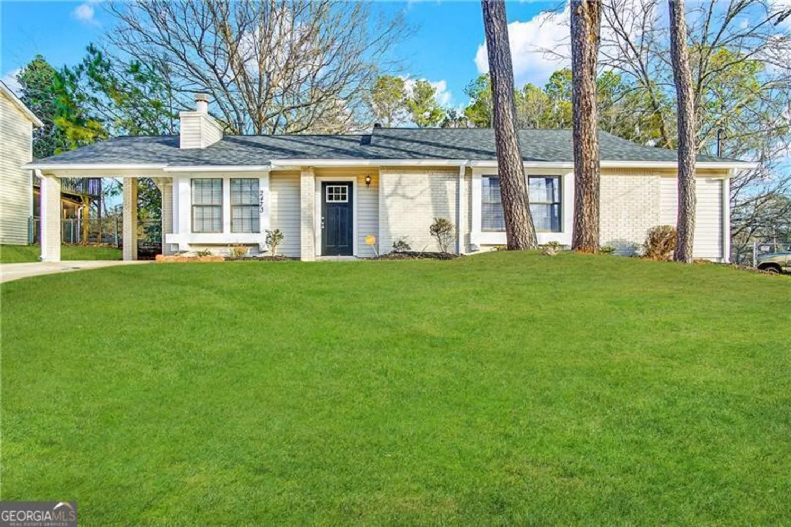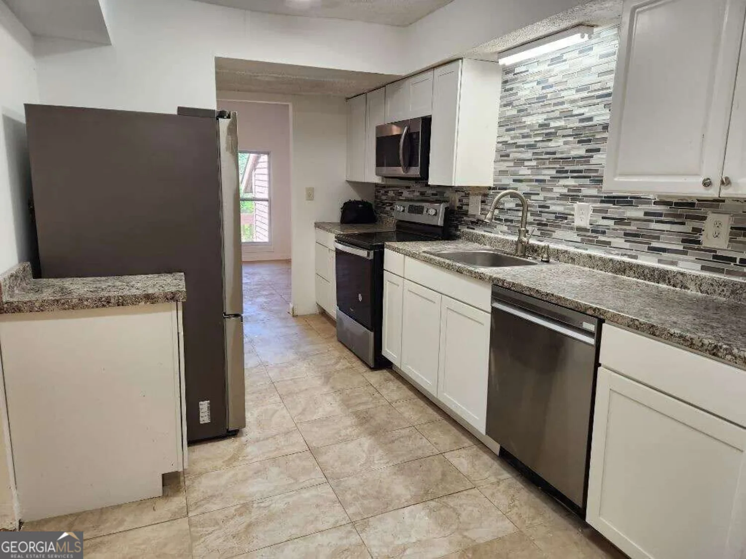2678 stardust trailDecatur, GA 30034
2678 stardust trailDecatur, GA 30034
Description
COMPLETE MAKEOVER! This charming 3-bedroom, 2-bathroom home has been fully updated with premium finishes and is ready for its new owners! Nestled in a convenient Decatur location near I-285, I-20, about 10 miles east of downtown Atlanta. and AtlantaCOs top amenities, this turnkey property offers modern comfort and style. Close to South DeKalb Mall. Near Gresham Park and Mason Mill Park. Short drive to Emory University/CDC area
Property Details for 2678 Stardust Trail
- Subdivision ComplexRainbow Estates
- Architectural StyleBrick 4 Side, Ranch
- Num Of Parking Spaces2
- Parking FeaturesGarage, Garage Door Opener
- Property AttachedYes
LISTING UPDATED:
- StatusActive Under Contract
- MLS #10516249
- Days on Site6
- Taxes$816 / year
- MLS TypeResidential
- Year Built1967
- Lot Size0.30 Acres
- CountryDeKalb
LISTING UPDATED:
- StatusActive Under Contract
- MLS #10516249
- Days on Site6
- Taxes$816 / year
- MLS TypeResidential
- Year Built1967
- Lot Size0.30 Acres
- CountryDeKalb
Building Information for 2678 Stardust Trail
- StoriesOne
- Year Built1967
- Lot Size0.3000 Acres
Payment Calculator
Term
Interest
Home Price
Down Payment
The Payment Calculator is for illustrative purposes only. Read More
Property Information for 2678 Stardust Trail
Summary
Location and General Information
- Community Features: None
- Directions: Head east toward Columbia Dr, Turn right onto Columbia Dr, Turn left onto Rainbow Dr, Turn right onto Stardust Trail, Destination will be on the left
- Coordinates: 33.708587,-84.247879
School Information
- Elementary School: Columbia
- Middle School: Columbia
- High School: Columbia
Taxes and HOA Information
- Parcel Number: 15 123 11 033
- Tax Year: 2024
- Association Fee Includes: None
- Tax Lot: 8
Virtual Tour
Parking
- Open Parking: No
Interior and Exterior Features
Interior Features
- Cooling: Central Air
- Heating: Central, Forced Air
- Appliances: Dishwasher, Gas Water Heater, Refrigerator
- Basement: Crawl Space
- Flooring: Laminate
- Interior Features: Master On Main Level
- Levels/Stories: One
- Window Features: Double Pane Windows
- Kitchen Features: Breakfast Area, Breakfast Bar, Kitchen Island, Pantry, Solid Surface Counters
- Foundation: Block
- Main Bedrooms: 3
- Bathrooms Total Integer: 2
- Main Full Baths: 2
- Bathrooms Total Decimal: 2
Exterior Features
- Construction Materials: Brick
- Fencing: Chain Link
- Patio And Porch Features: Porch
- Roof Type: Composition
- Security Features: Smoke Detector(s)
- Laundry Features: In Kitchen, Laundry Closet
- Pool Private: No
- Other Structures: Other
Property
Utilities
- Sewer: Public Sewer
- Utilities: Cable Available, Electricity Available, High Speed Internet, Natural Gas Available, Sewer Available
- Water Source: Public
Property and Assessments
- Home Warranty: Yes
- Property Condition: Resale
Green Features
- Green Energy Efficient: Windows
Lot Information
- Common Walls: No Common Walls
- Lot Features: Level, Private
Multi Family
- Number of Units To Be Built: Square Feet
Rental
Rent Information
- Land Lease: Yes
Public Records for 2678 Stardust Trail
Tax Record
- 2024$816.00 ($68.00 / month)
Home Facts
- Beds3
- Baths2
- StoriesOne
- Lot Size0.3000 Acres
- StyleSingle Family Residence
- Year Built1967
- APN15 123 11 033
- CountyDeKalb


