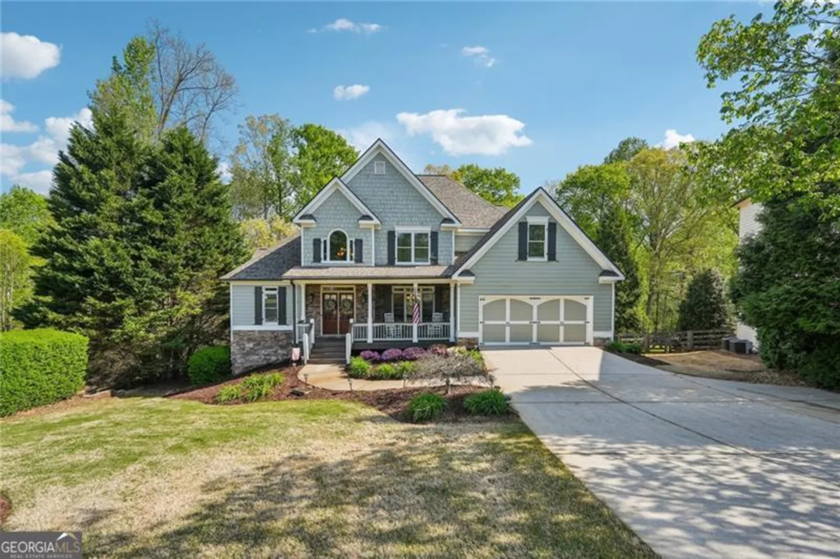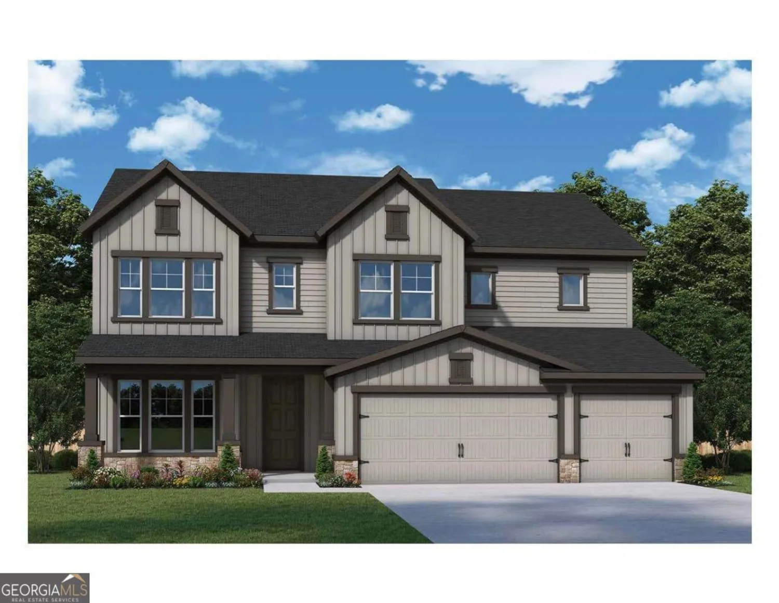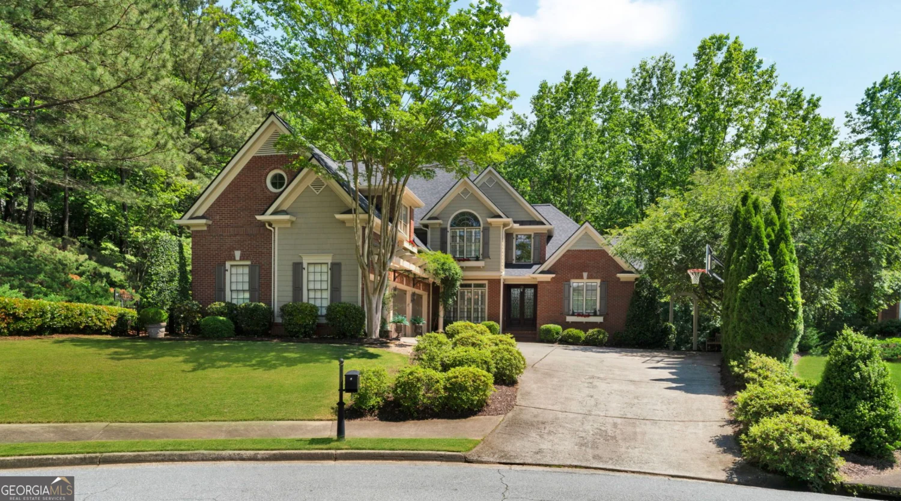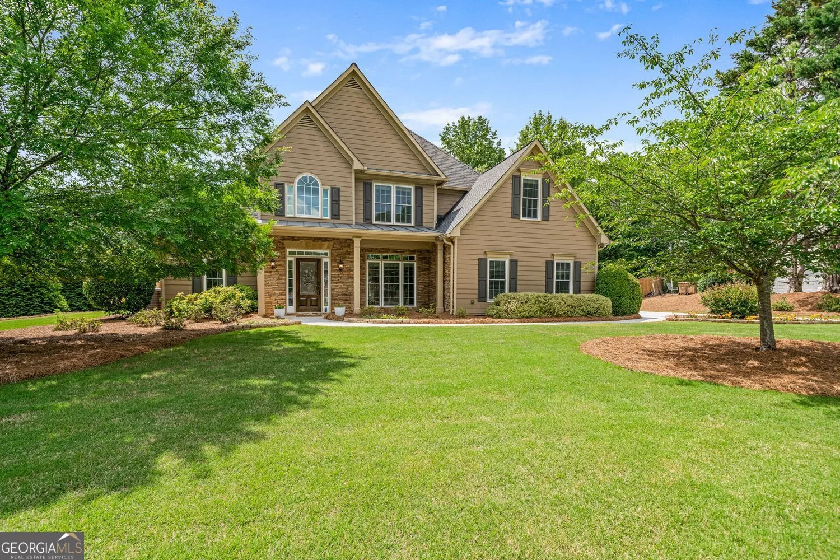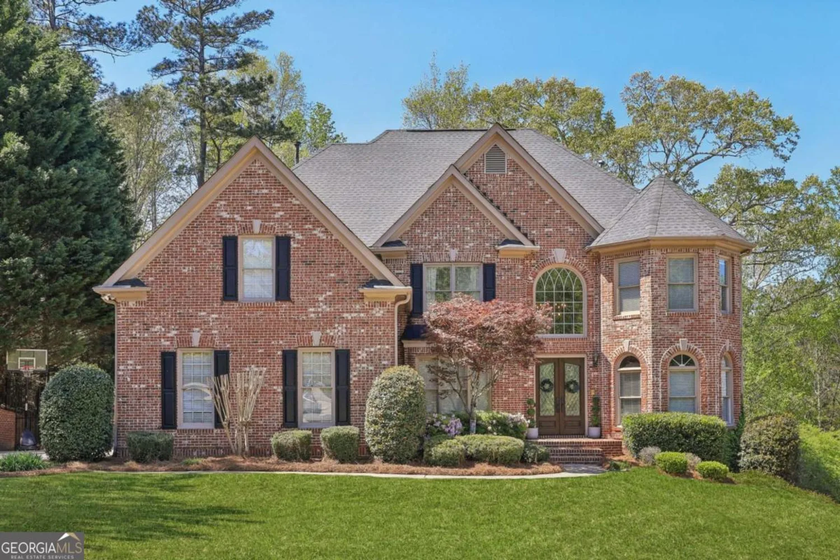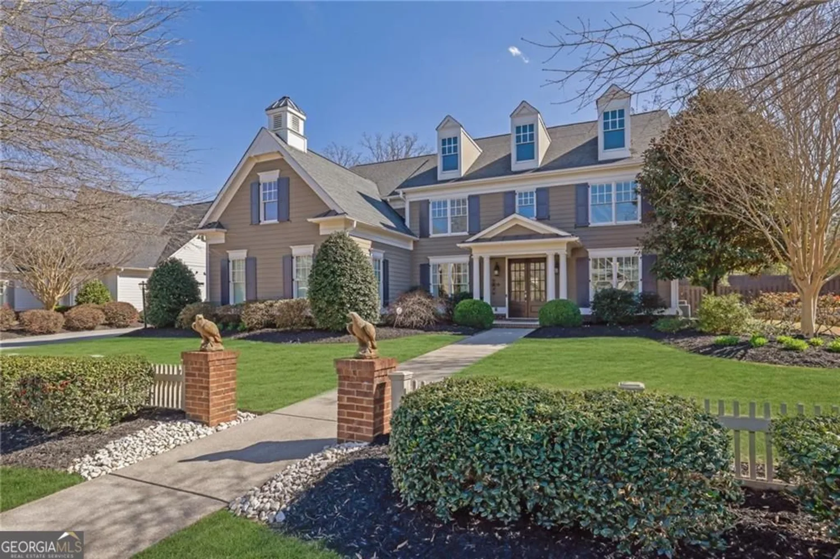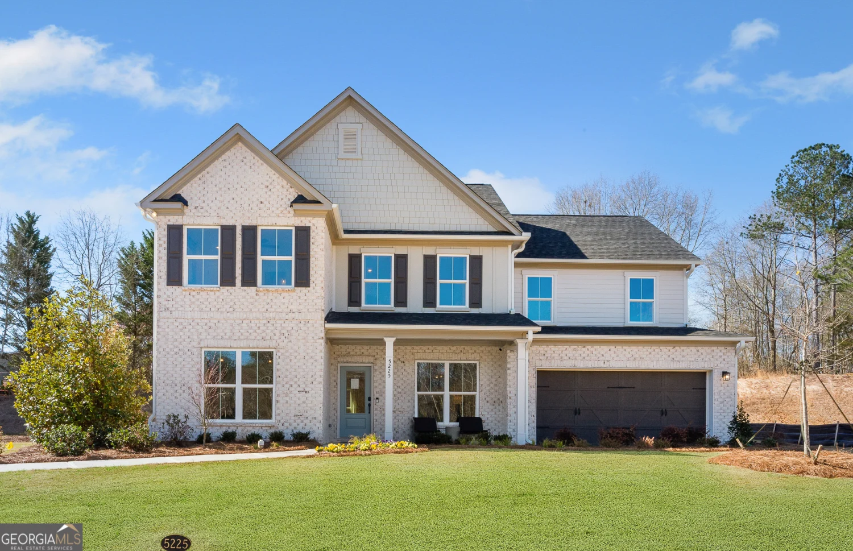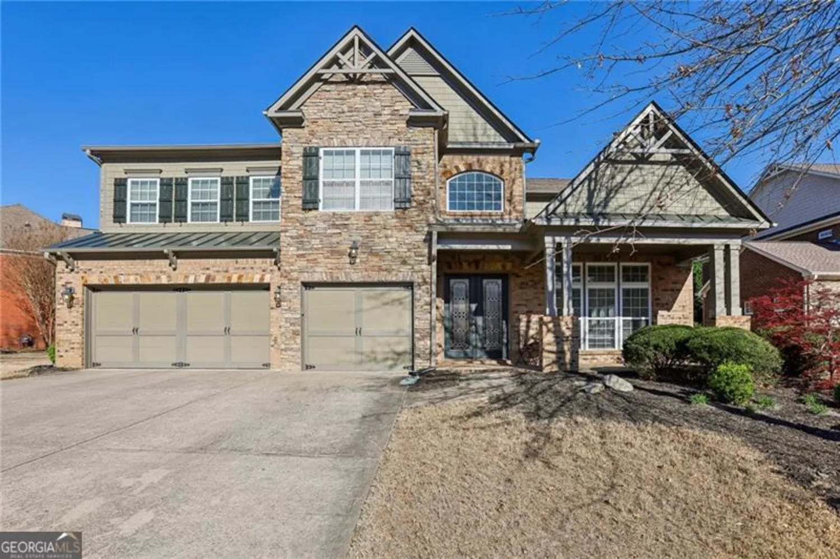2660 brentwood estates courtCumming, GA 30041
2660 brentwood estates courtCumming, GA 30041
Description
Stately 6-Bedroom Home in Sought-After Brentwood Estates - Gated Community! Welcome to 2660 Brentwood Estates, an exquisite 6-bedroom, 4-bathroom residence nestled in the highly desirable gated community of Brentwood Estates in Cumming, GA. This beautifully maintained estate home sits on a professionally landscaped lot and showcases timeless curb appeal with a grand two-story entry and hardwood flooring throughout the main level. Step inside to find a formal living room and formal dining room, perfect for entertaining. The impressive two-story great room features a double-sided fireplace that seamlessly connects to the light-filled sunroom. The spacious open-concept kitchen boasts stainless steel appliances, custom stained cabinetry, a large center island with bar seating, a sunny breakfast area, and a convenient office nook/drop zone. A main-level guest bedroom and full bath offer ideal accommodations for visitors. Upstairs, the primary suite is a true retreat with separate his-and-hers walk-in closets and vanities, a large tiled shower, and a luxurious soaking tub. Three additional bedrooms upstairs are generously sized and share a well-appointed full bath. A sitting area overlooking the great room and an upstairs laundry room with built-in organizational storage add function and style. The fully finished basement expands your living space with another bedroom and full bath, plus three additional versatile rooms-perfect for a home gym, office, or media room. Two open-concept flex spaces with walkout access lead to a serene patio and private backyard, ideal for relaxing or entertaining. Complete with a 3-car garage, this home blends luxury, comfort, and space in one of Cumming's exclusive communities.
Property Details for 2660 Brentwood Estates Court
- Subdivision ComplexBrentwood Estates
- Architectural StyleBrick 3 Side, Traditional
- Num Of Parking Spaces3
- Parking FeaturesAttached, Garage, Garage Door Opener, Kitchen Level, Side/Rear Entrance
- Property AttachedYes
LISTING UPDATED:
- StatusActive
- MLS #10516307
- Days on Site6
- Taxes$5,624 / year
- HOA Fees$1,200 / month
- MLS TypeResidential
- Year Built2010
- Lot Size0.43 Acres
- CountryForsyth
LISTING UPDATED:
- StatusActive
- MLS #10516307
- Days on Site6
- Taxes$5,624 / year
- HOA Fees$1,200 / month
- MLS TypeResidential
- Year Built2010
- Lot Size0.43 Acres
- CountryForsyth
Building Information for 2660 Brentwood Estates Court
- StoriesTwo
- Year Built2010
- Lot Size0.4300 Acres
Payment Calculator
Term
Interest
Home Price
Down Payment
The Payment Calculator is for illustrative purposes only. Read More
Property Information for 2660 Brentwood Estates Court
Summary
Location and General Information
- Community Features: Gated, Park, Playground, Sidewalks, Street Lights, Walk To Schools, Near Shopping
- Directions: GPS Verified
- Coordinates: 34.123023,-84.156521
School Information
- Elementary School: Sharon
- Middle School: South Forsyth
- High School: South Forsyth
Taxes and HOA Information
- Parcel Number: 135 562
- Tax Year: 2024
- Association Fee Includes: Management Fee, Other, Reserve Fund
Virtual Tour
Parking
- Open Parking: No
Interior and Exterior Features
Interior Features
- Cooling: Central Air, Zoned
- Heating: Central, Natural Gas, Zoned
- Appliances: Cooktop, Dishwasher, Disposal, Microwave, Oven, Stainless Steel Appliance(s)
- Basement: Bath Finished, Concrete, Daylight, Exterior Entry, Finished, Full, Interior Entry
- Fireplace Features: Family Room, Gas Starter, Other
- Flooring: Carpet, Hardwood, Tile
- Interior Features: Double Vanity, High Ceilings, In-Law Floorplan, Separate Shower, Soaking Tub, Tile Bath, Tray Ceiling(s), Entrance Foyer, Vaulted Ceiling(s), Walk-In Closet(s)
- Levels/Stories: Two
- Kitchen Features: Breakfast Area, Breakfast Bar, Breakfast Room, Kitchen Island, Solid Surface Counters, Walk-in Pantry
- Main Bedrooms: 1
- Bathrooms Total Integer: 4
- Main Full Baths: 1
- Bathrooms Total Decimal: 4
Exterior Features
- Construction Materials: Brick, Wood Siding
- Patio And Porch Features: Deck, Patio, Porch
- Roof Type: Composition
- Laundry Features: Upper Level
- Pool Private: No
Property
Utilities
- Sewer: Public Sewer
- Utilities: Cable Available, Electricity Available, High Speed Internet, Natural Gas Available, Phone Available, Sewer Available, Sewer Connected, Underground Utilities, Water Available
- Water Source: Public
Property and Assessments
- Home Warranty: Yes
- Property Condition: Resale
Green Features
Lot Information
- Above Grade Finished Area: 3268
- Common Walls: No Common Walls
- Lot Features: Private
Multi Family
- Number of Units To Be Built: Square Feet
Rental
Rent Information
- Land Lease: Yes
Public Records for 2660 Brentwood Estates Court
Tax Record
- 2024$5,624.00 ($468.67 / month)
Home Facts
- Beds6
- Baths4
- Total Finished SqFt5,020 SqFt
- Above Grade Finished3,268 SqFt
- Below Grade Finished1,752 SqFt
- StoriesTwo
- Lot Size0.4300 Acres
- StyleSingle Family Residence
- Year Built2010
- APN135 562
- CountyForsyth
- Fireplaces1



