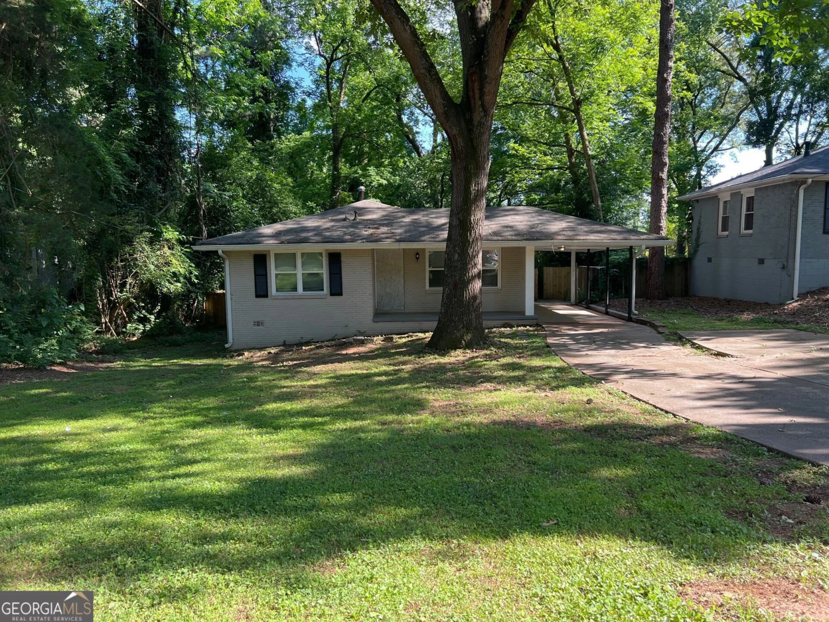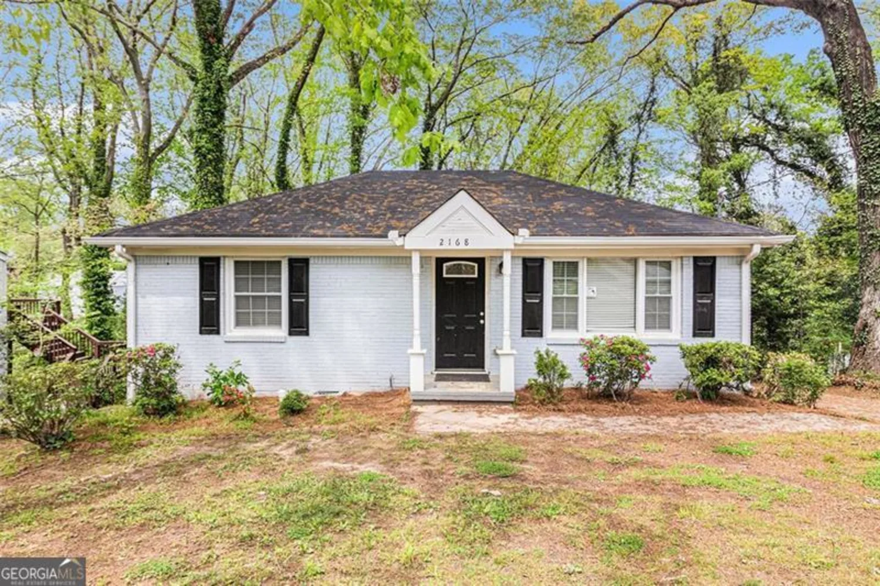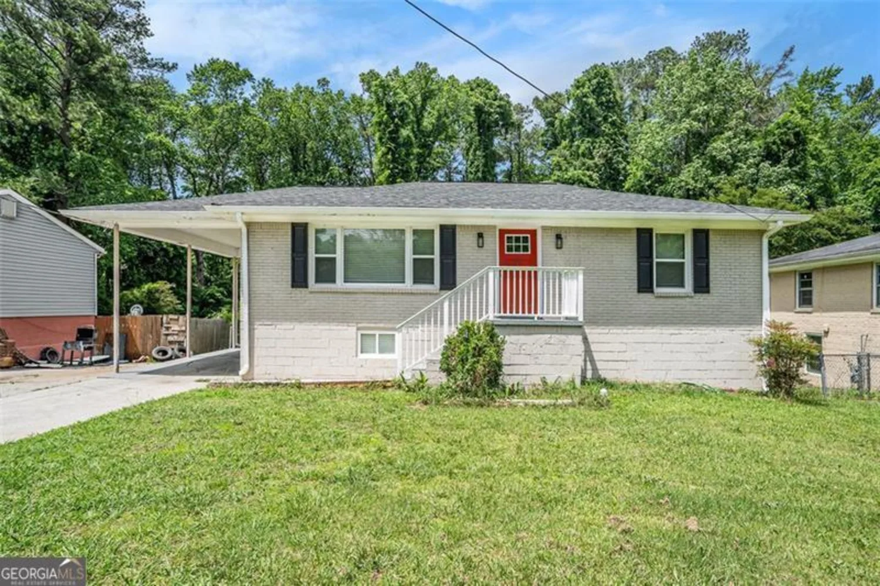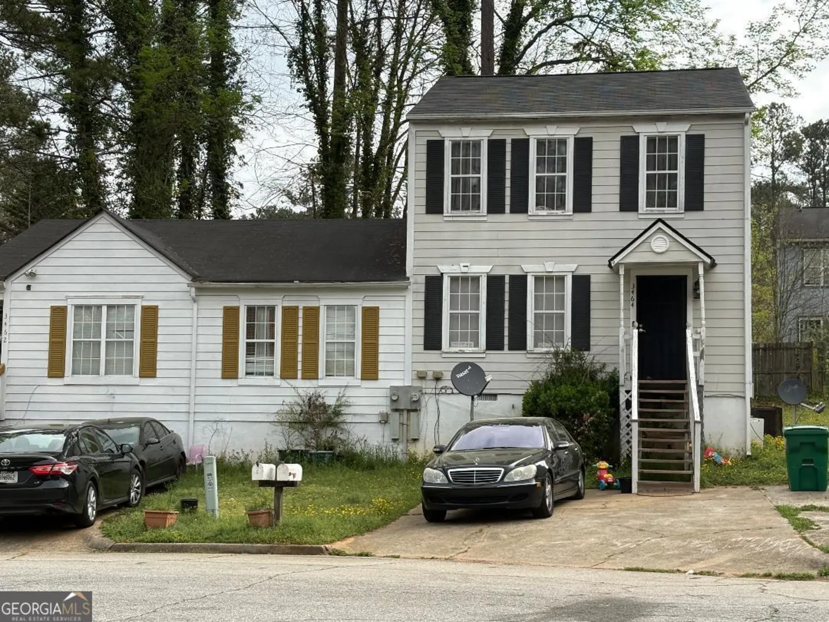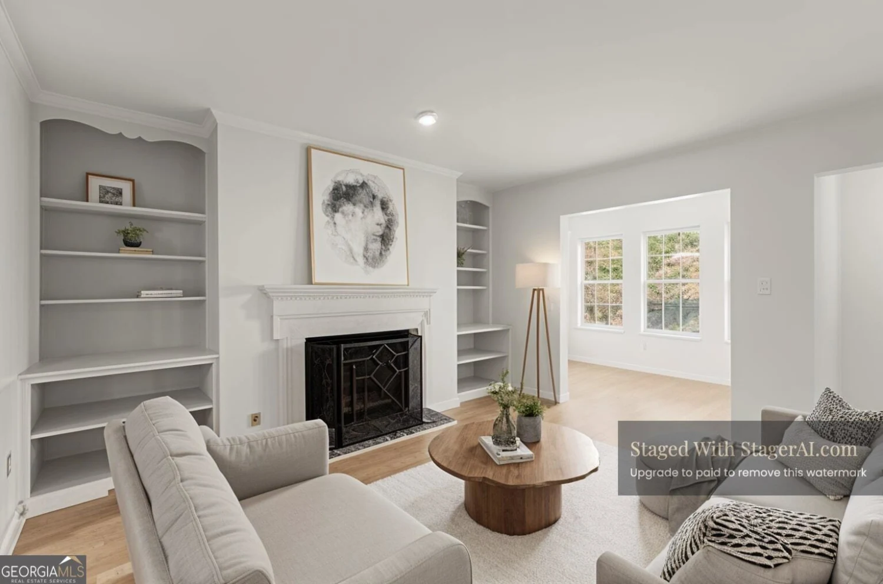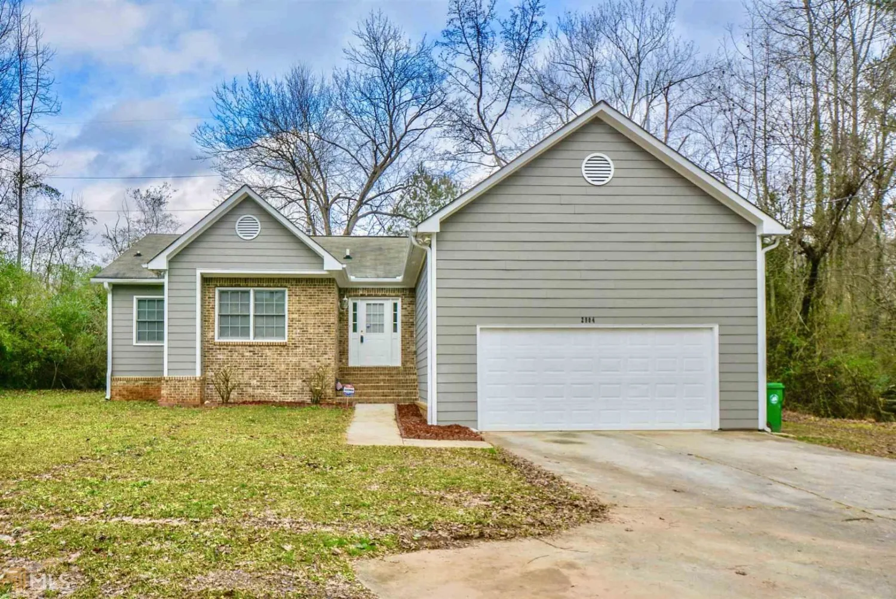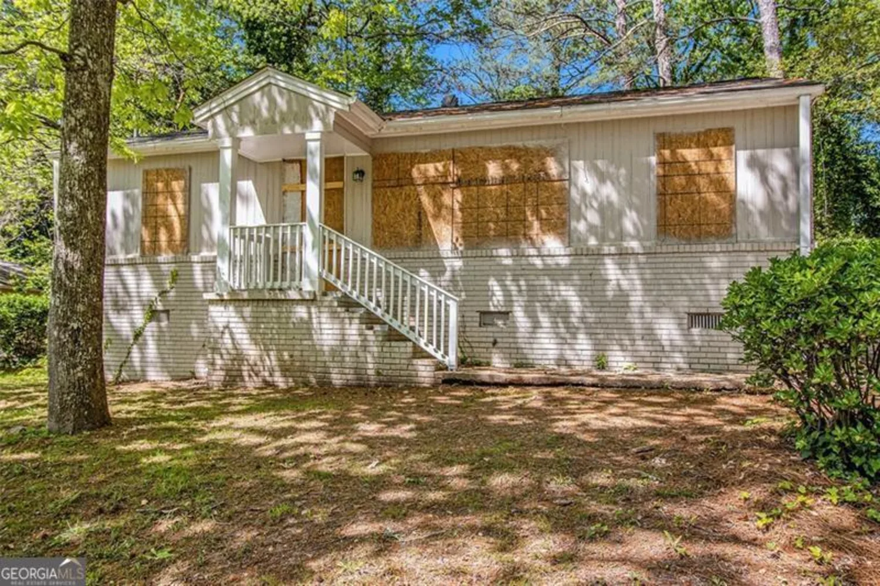1391 peachcrest roadDecatur, GA 30032
1391 peachcrest roadDecatur, GA 30032
Description
This home is a must-see! This cozy two-bedroom gem exudes charm and warmth from the moment you arrive. The bright and open floor plan is filled with natural light, creating a welcoming atmosphere perfect for relaxing and entertaining. Situated on a spacious lot, there's plenty of room to garden, host outdoor gatherings, or enjoy the open space. Don't miss the opportunity to make this delightful home yours!"**
Property Details for 1391 Peachcrest Road
- Subdivision ComplexBelvedere Park
- Architectural StyleRanch
- Parking FeaturesCarport
- Property AttachedNo
LISTING UPDATED:
- StatusPending
- MLS #10516350
- Days on Site17
- Taxes$3,751.93 / year
- MLS TypeResidential
- Year Built1958
- Lot Size0.40 Acres
- CountryDeKalb
LISTING UPDATED:
- StatusPending
- MLS #10516350
- Days on Site17
- Taxes$3,751.93 / year
- MLS TypeResidential
- Year Built1958
- Lot Size0.40 Acres
- CountryDeKalb
Building Information for 1391 Peachcrest Road
- StoriesOne
- Year Built1958
- Lot Size0.4000 Acres
Payment Calculator
Term
Interest
Home Price
Down Payment
The Payment Calculator is for illustrative purposes only. Read More
Property Information for 1391 Peachcrest Road
Summary
Location and General Information
- Community Features: Sidewalks, Near Public Transport, Walk To Schools
- Directions: GPS
- Coordinates: 33.752641,-84.250072
School Information
- Elementary School: Peachcrest
- Middle School: Mary Mcleod Bethune
- High School: Towers
Taxes and HOA Information
- Parcel Number: 15 198 01 036
- Tax Year: 23
- Association Fee Includes: None
Virtual Tour
Parking
- Open Parking: No
Interior and Exterior Features
Interior Features
- Cooling: Heat Pump
- Heating: Heat Pump
- Appliances: Gas Water Heater, Oven/Range (Combo), Refrigerator
- Basement: None
- Flooring: Carpet, Laminate
- Interior Features: Master On Main Level
- Levels/Stories: One
- Main Bedrooms: 2
- Bathrooms Total Integer: 1
- Main Full Baths: 1
- Bathrooms Total Decimal: 1
Exterior Features
- Construction Materials: Synthetic Stucco
- Roof Type: Composition
- Laundry Features: Laundry Closet
- Pool Private: No
Property
Utilities
- Sewer: Public Sewer
- Utilities: Cable Available, Electricity Available, High Speed Internet, Natural Gas Available, Water Available
- Water Source: Public
Property and Assessments
- Home Warranty: Yes
- Property Condition: Resale
Green Features
Lot Information
- Above Grade Finished Area: 910
- Lot Features: Level
Multi Family
- Number of Units To Be Built: Square Feet
Rental
Rent Information
- Land Lease: Yes
Public Records for 1391 Peachcrest Road
Tax Record
- 23$3,751.93 ($312.66 / month)
Home Facts
- Beds2
- Baths1
- Total Finished SqFt910 SqFt
- Above Grade Finished910 SqFt
- StoriesOne
- Lot Size0.4000 Acres
- StyleSingle Family Residence
- Year Built1958
- APN15 198 01 036
- CountyDeKalb


