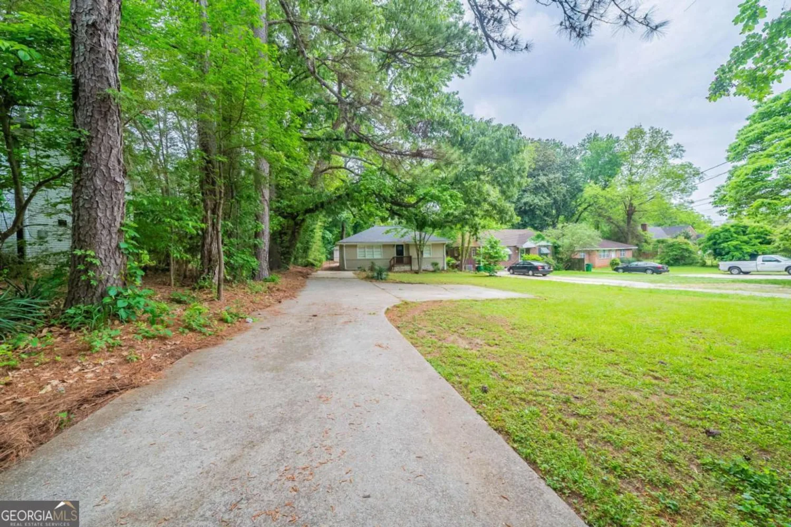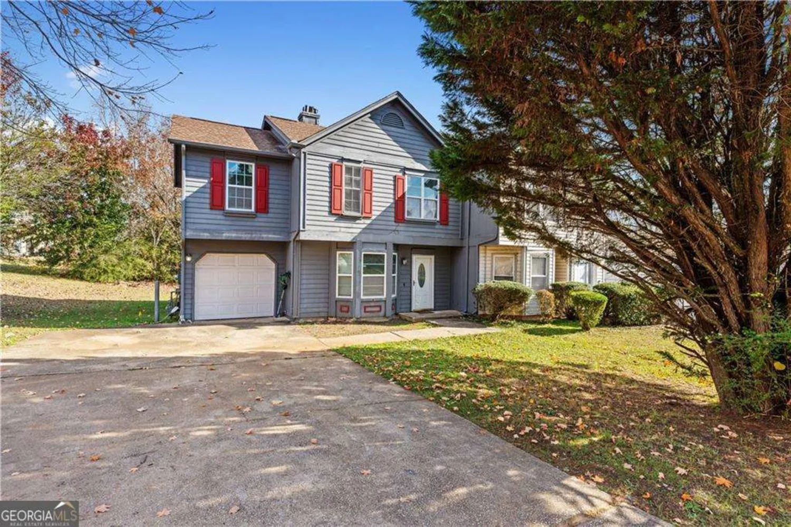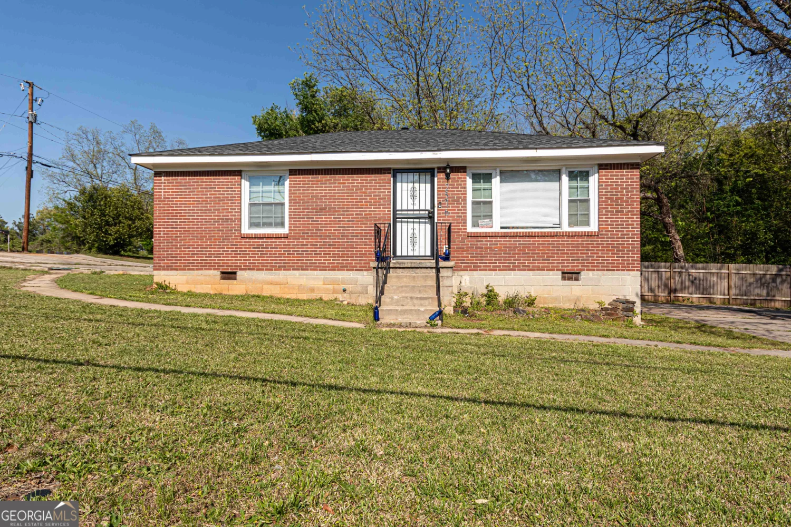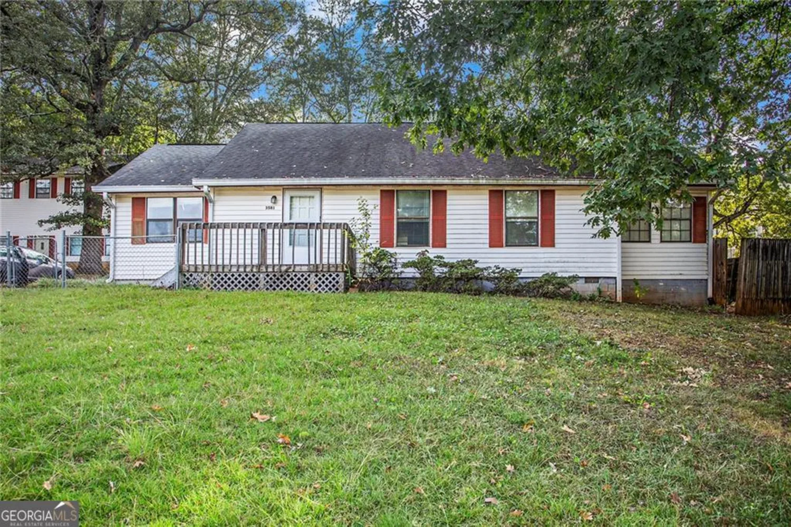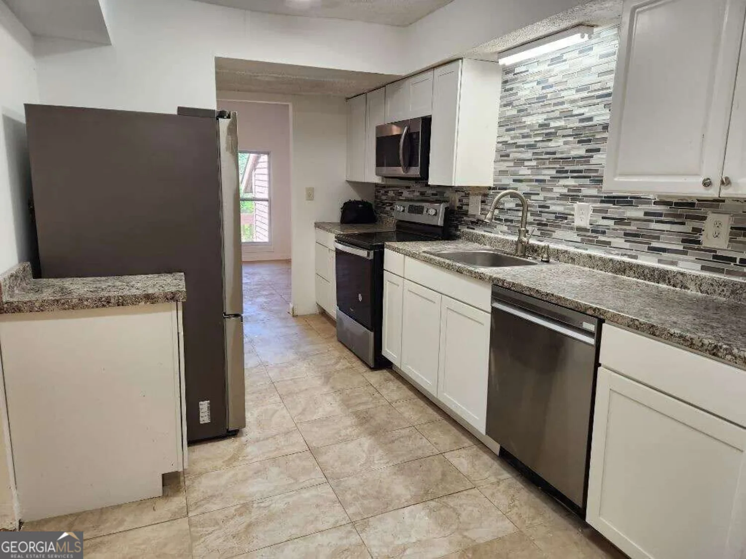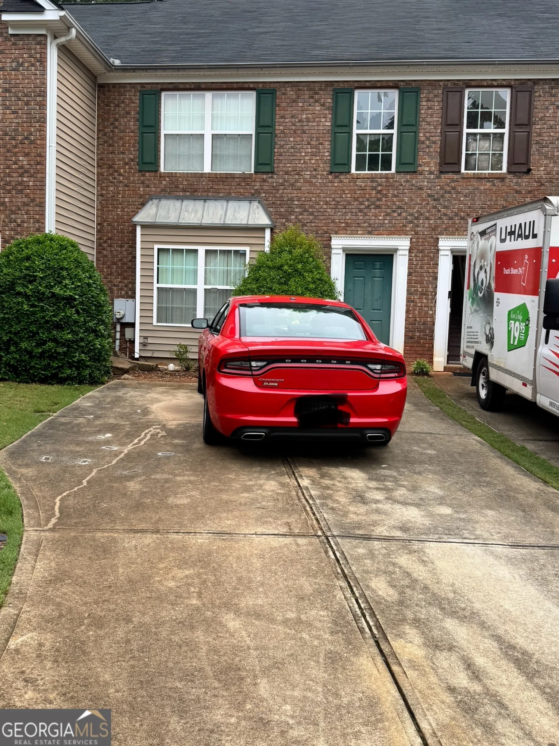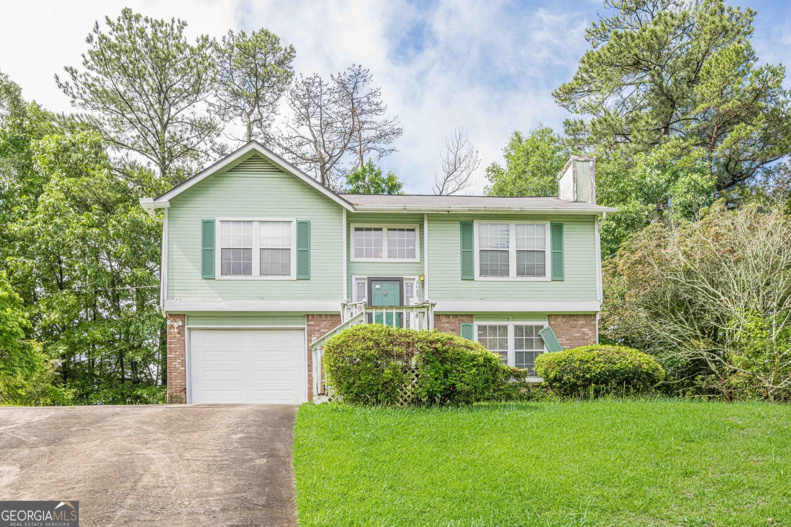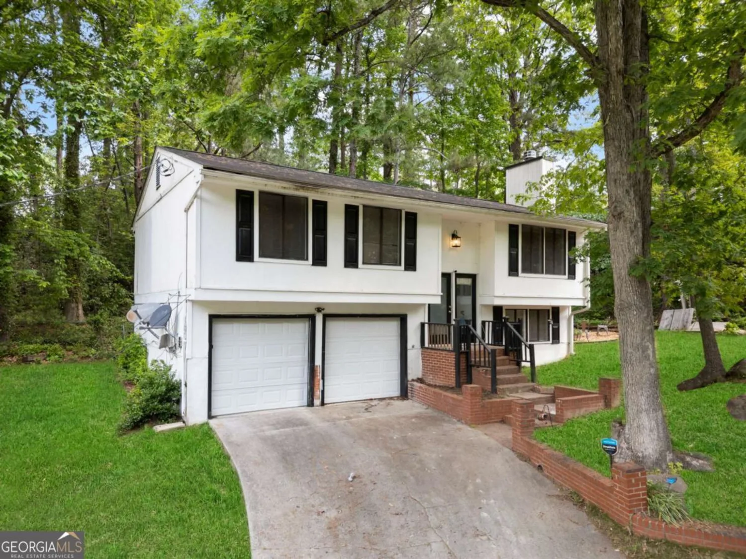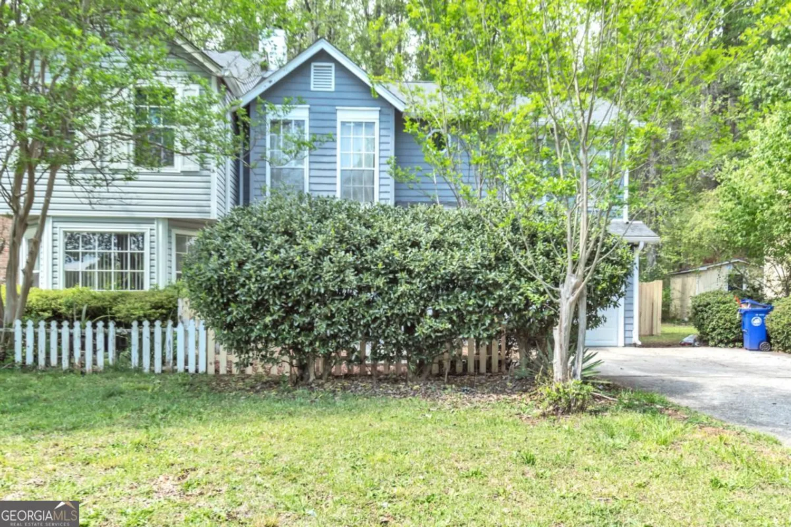2042 brian wayDecatur, GA 30033
2042 brian wayDecatur, GA 30033
Description
Quietly tucked away from highway noise and nestled in a peaceful wooded setting, this home offers original charm and a blank canvas ready for your personal touch! Step into an open living space featuring a cozy fireplace with built-in bookshelves, flowing seamlessly into a bright sunroom-ideal for a home office or relaxing retreat. The roommate-style floor plan provides two generously sized bedrooms, each with its own private bathroom, and the primary suite opens to a private patio. Enjoy added peace of mind with a transferable warranty covering all appliances-washer, dryer, garbage disposal, oven, refrigerator, HVAC, electrical, and kitchen & bathroom plumbing! Druid Woods is pet-friendly and loaded with amenities, including a saltwater pool, tennis court, and barbecue areas. Plus, you're just minutes from major highways, MARTA, Emory, and scenic trails at Mason Mill Park. Even better-this condo is less than a mile from the exciting new Lulah Hills mixed-use development, bringing shops, restaurants, and entertainment even closer to home. Don't miss this chance to own in Druid Woods, with endless potential to customize and add value!
Property Details for 2042 Brian Way
- Subdivision ComplexDruid Woods
- Architectural StyleOther
- ExteriorGas Grill
- Num Of Parking Spaces2
- Parking FeaturesAttached
- Property AttachedYes
- Waterfront FeaturesNo Dock Or Boathouse
LISTING UPDATED:
- StatusActive
- MLS #10442591
- Days on Site111
- Taxes$1,961 / year
- HOA Fees$4,380 / month
- MLS TypeResidential
- Year Built1985
- CountryDeKalb
LISTING UPDATED:
- StatusActive
- MLS #10442591
- Days on Site111
- Taxes$1,961 / year
- HOA Fees$4,380 / month
- MLS TypeResidential
- Year Built1985
- CountryDeKalb
Building Information for 2042 Brian Way
- StoriesOne
- Year Built1985
- Lot Size0.0000 Acres
Payment Calculator
Term
Interest
Home Price
Down Payment
The Payment Calculator is for illustrative purposes only. Read More
Property Information for 2042 Brian Way
Summary
Location and General Information
- Community Features: Pool, Street Lights, Tennis Court(s), Walk To Schools, Near Shopping
- Directions: From US-78 W, use the right lane to take exit 1 for N Druid Hills Rd toward Valley Brook Rd. Use the right lane to take the ramp onto N Druid Hills Rd. Turn right onton US-29 N. Turn right on to White Blvd (in front of the Krystal). Continue on White Blvd (complex is past the Goodwill). Make a left
- Coordinates: 33.81168,-84.267245
School Information
- Elementary School: Laurel Ridge
- Middle School: Druid Hills
- High School: Druid Hills
Taxes and HOA Information
- Parcel Number: 18 099 13 118
- Tax Year: 2024
- Association Fee Includes: Insurance, Maintenance Grounds, Pest Control, Swimming, Tennis, Trash
Virtual Tour
Parking
- Open Parking: No
Interior and Exterior Features
Interior Features
- Cooling: Central Air
- Heating: Central, Heat Pump, Other
- Appliances: Dishwasher, Disposal, Dryer, Refrigerator, Washer
- Basement: Crawl Space
- Fireplace Features: Gas Starter, Living Room
- Flooring: Other, Tile
- Interior Features: Bookcases, High Ceilings, Other, Roommate Plan
- Levels/Stories: One
- Kitchen Features: Solid Surface Counters
- Foundation: Slab
- Main Bedrooms: 2
- Bathrooms Total Integer: 2
- Main Full Baths: 2
- Bathrooms Total Decimal: 2
Exterior Features
- Construction Materials: Vinyl Siding
- Patio And Porch Features: Patio
- Pool Features: In Ground, Salt Water
- Roof Type: Composition
- Security Features: Smoke Detector(s)
- Laundry Features: Other
- Pool Private: No
- Other Structures: Pool House, Tennis Court(s)
Property
Utilities
- Sewer: Public Sewer
- Utilities: Cable Available, Electricity Available, Natural Gas Available, Other, Phone Available, Sewer Available, Water Available
- Water Source: Public
Property and Assessments
- Home Warranty: Yes
- Property Condition: Resale
Green Features
Lot Information
- Above Grade Finished Area: 1150
- Common Walls: No Common Walls
- Lot Features: None
- Waterfront Footage: No Dock Or Boathouse
Multi Family
- Number of Units To Be Built: Square Feet
Rental
Rent Information
- Land Lease: Yes
Public Records for 2042 Brian Way
Tax Record
- 2024$1,961.00 ($163.42 / month)
Home Facts
- Beds2
- Baths2
- Total Finished SqFt1,150 SqFt
- Above Grade Finished1,150 SqFt
- StoriesOne
- Lot Size0.0000 Acres
- StyleCondominium
- Year Built1985
- APN18 099 13 118
- CountyDeKalb
- Fireplaces1


