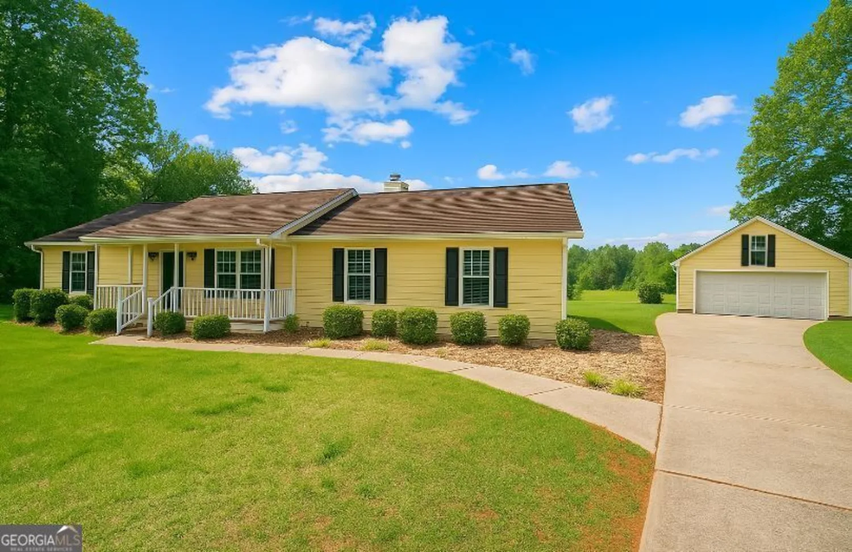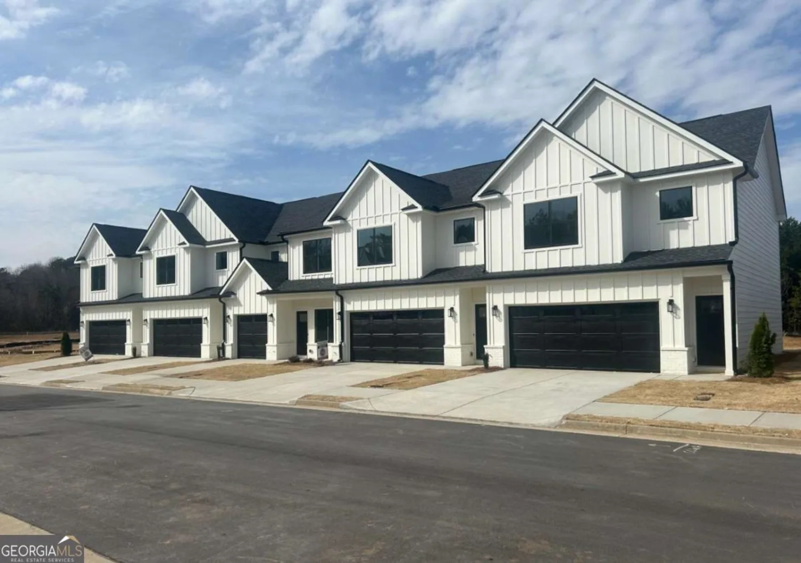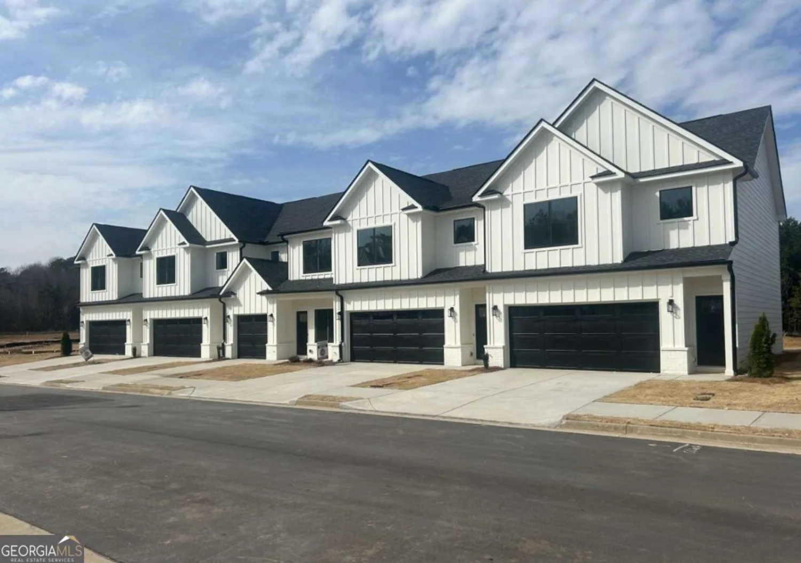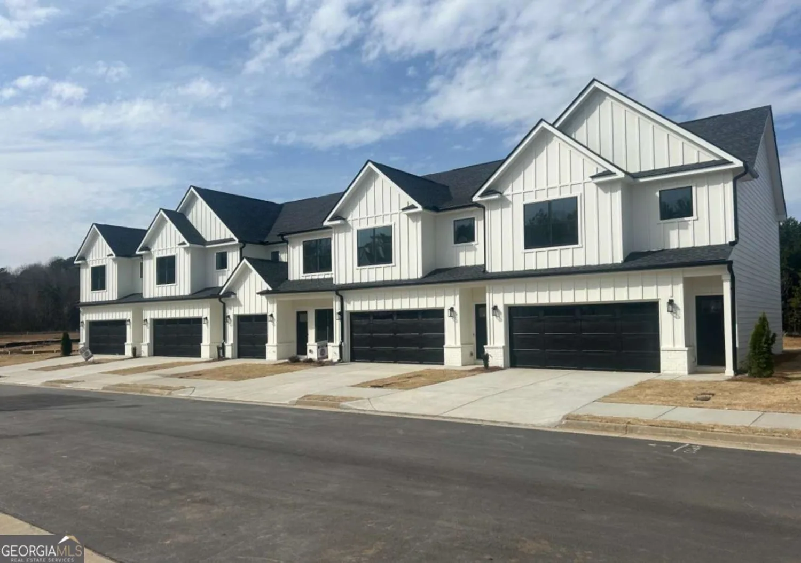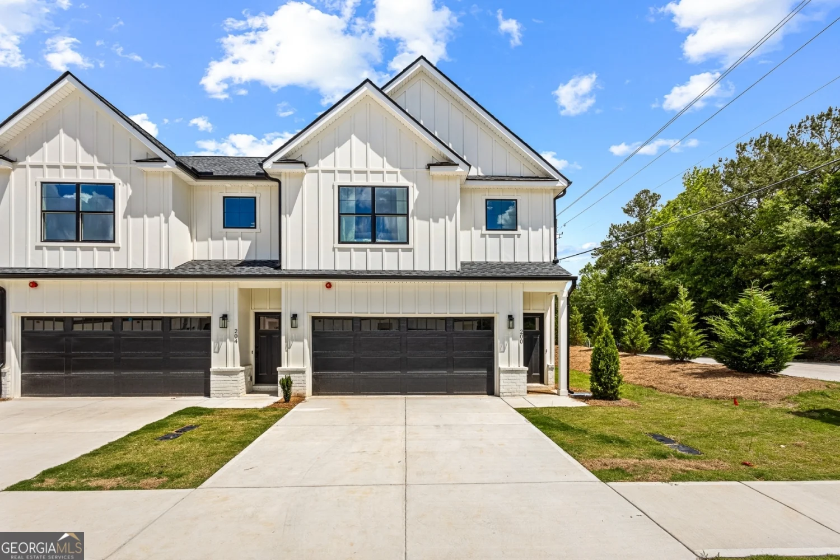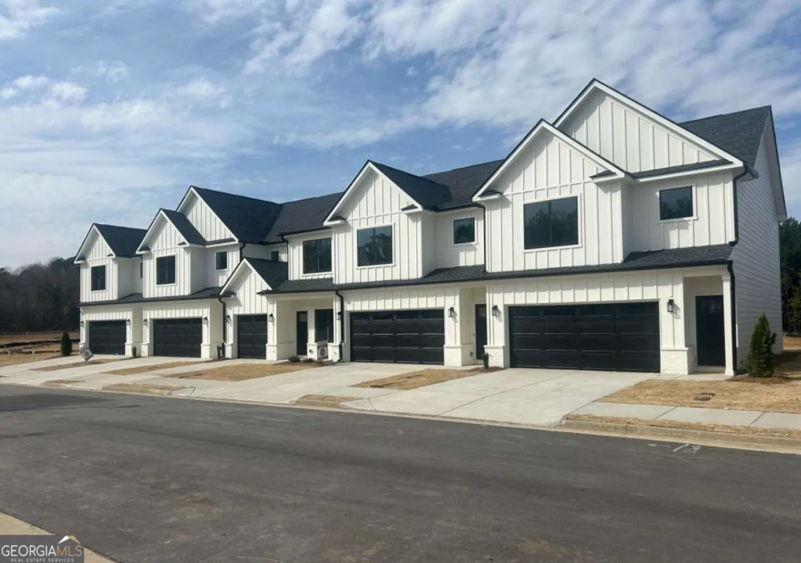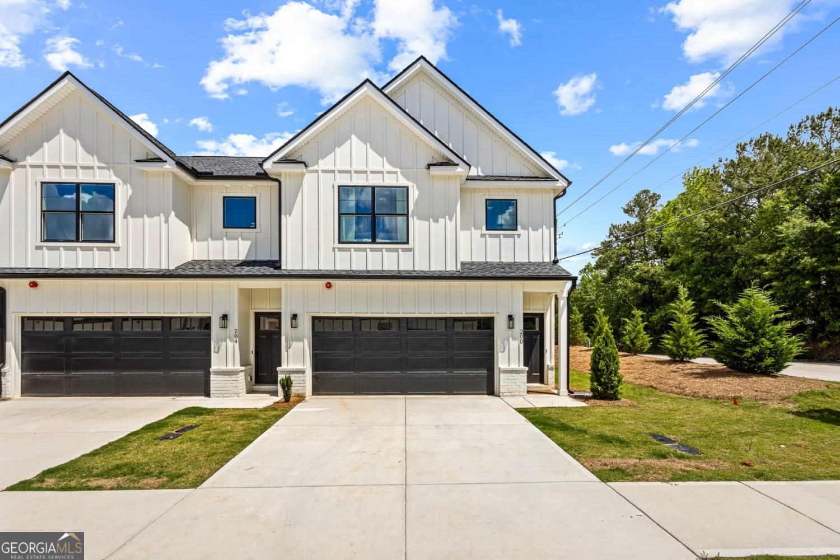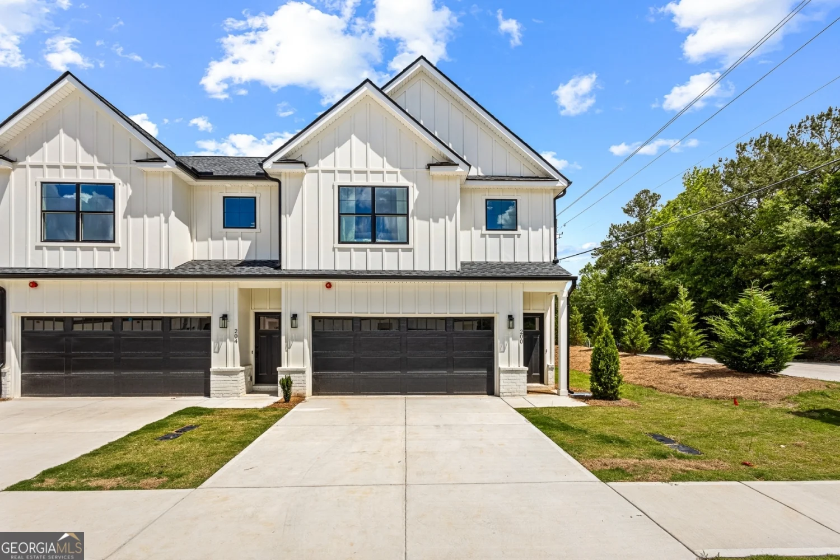205 starr circleStockbridge, GA 30281
205 starr circleStockbridge, GA 30281
Description
Welcome to your brand-new townhome in the desirable Spivey Manor community! This spacious and stylish home features a rare 2-car garage, an open floor plan perfect for entertaining, and modern design throughout. The kitchen comes fully equipped with a premium appliance packageCoincluding a stove, microwave, refrigerator, and dishwasherComaking move-in a breeze. Take advantage of generous builder incentives, including $14,500 in paid closing costsCoa huge savings for todayCOs buyer! Located in thriving Stockbridge, this home combines comfort, convenience, and unbeatable value. Whether youCOre a first-time buyer or looking to upgrade, this opportunity is not to be missed.
Property Details for 205 Starr Circle
- Subdivision ComplexSpivey Manor
- Architectural StyleTraditional
- Num Of Parking Spaces2
- Parking FeaturesAttached, Garage, Garage Door Opener
- Property AttachedYes
- Waterfront FeaturesNo Dock Or Boathouse
LISTING UPDATED:
- StatusActive
- MLS #10516359
- Days on Site8
- HOA Fees$400 / month
- MLS TypeResidential
- Year Built2024
- Lot Size0.04 Acres
- CountryHenry
LISTING UPDATED:
- StatusActive
- MLS #10516359
- Days on Site8
- HOA Fees$400 / month
- MLS TypeResidential
- Year Built2024
- Lot Size0.04 Acres
- CountryHenry
Building Information for 205 Starr Circle
- StoriesTwo
- Year Built2024
- Lot Size0.0400 Acres
Payment Calculator
Term
Interest
Home Price
Down Payment
The Payment Calculator is for illustrative purposes only. Read More
Property Information for 205 Starr Circle
Summary
Location and General Information
- Community Features: Sidewalks, Street Lights, Near Shopping
- Directions: GPS Friendly
- Coordinates: 33.538814,-84.289024
School Information
- Elementary School: Red Oak
- Middle School: Dutchtown
- High School: Dutchtown
Taxes and HOA Information
- Parcel Number: 012G1020000
- Association Fee Includes: Maintenance Grounds
- Tax Lot: 20
Virtual Tour
Parking
- Open Parking: No
Interior and Exterior Features
Interior Features
- Cooling: Central Air, Electric
- Heating: Central, Forced Air
- Appliances: Dishwasher, Disposal, Electric Water Heater, Microwave, Refrigerator
- Basement: None
- Flooring: Carpet
- Interior Features: High Ceilings, Walk-In Closet(s)
- Levels/Stories: Two
- Window Features: Double Pane Windows
- Kitchen Features: Breakfast Bar, Pantry
- Foundation: Slab
- Total Half Baths: 1
- Bathrooms Total Integer: 3
- Bathrooms Total Decimal: 2
Exterior Features
- Construction Materials: Other
- Patio And Porch Features: Patio
- Roof Type: Composition
- Security Features: Smoke Detector(s)
- Laundry Features: In Hall, Upper Level
- Pool Private: No
Property
Utilities
- Sewer: Public Sewer
- Utilities: Cable Available, Electricity Available, Phone Available, Sewer Available, Underground Utilities, Water Available
- Water Source: Public
Property and Assessments
- Home Warranty: Yes
- Property Condition: New Construction
Green Features
- Green Energy Efficient: Appliances
Lot Information
- Common Walls: 2+ Common Walls, No One Above, No One Below
- Lot Features: Level
- Waterfront Footage: No Dock Or Boathouse
Multi Family
- Number of Units To Be Built: Square Feet
Rental
Rent Information
- Land Lease: Yes
Public Records for 205 Starr Circle
Home Facts
- Beds3
- Baths2
- StoriesTwo
- Lot Size0.0400 Acres
- StyleTownhouse
- Year Built2024
- APN012G1020000
- CountyHenry


