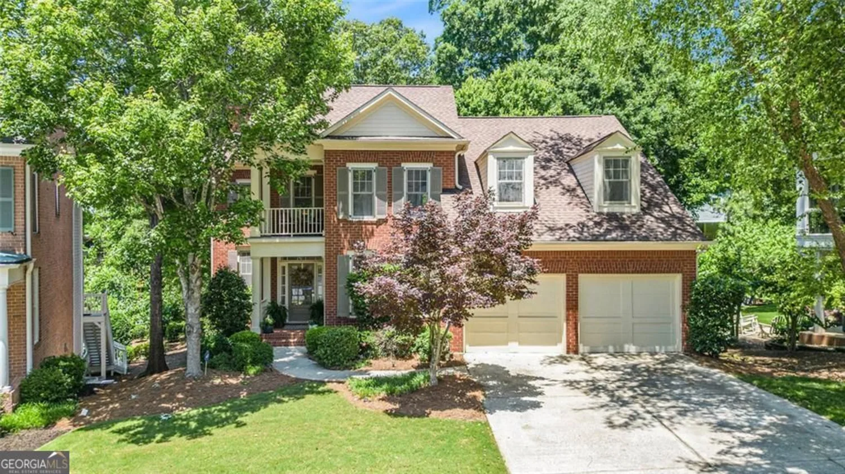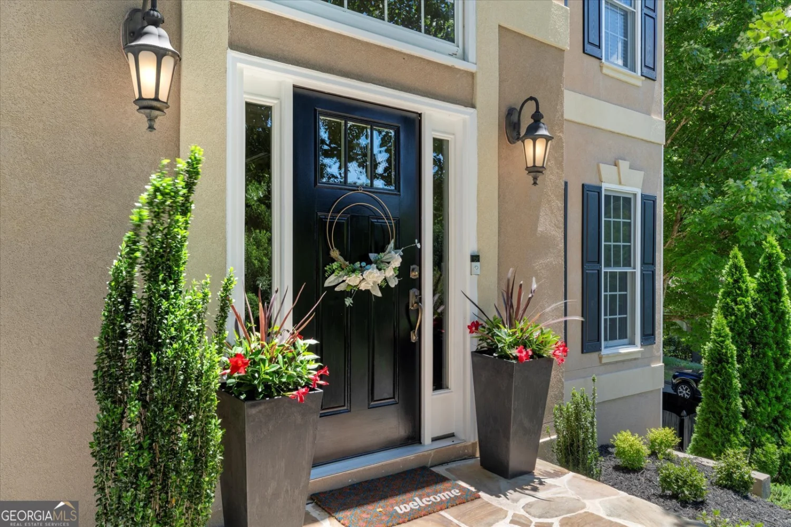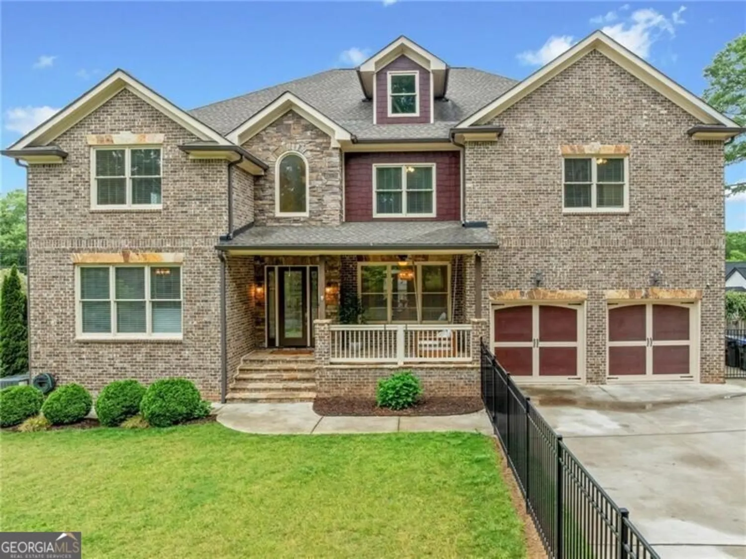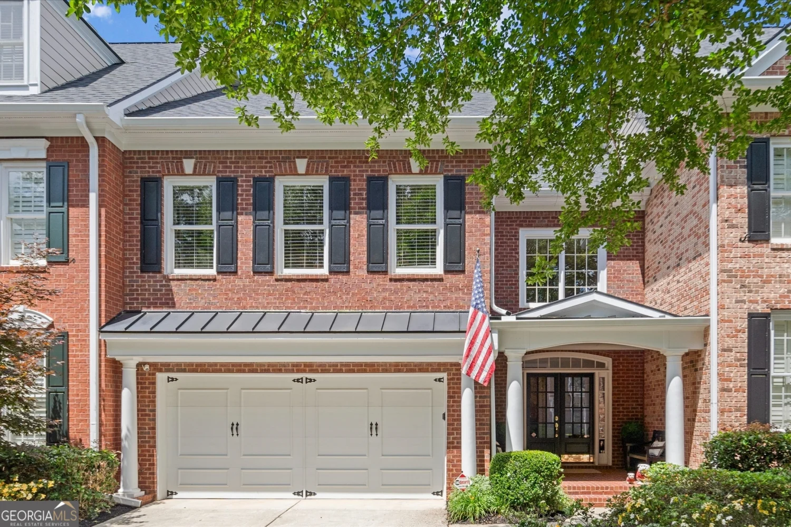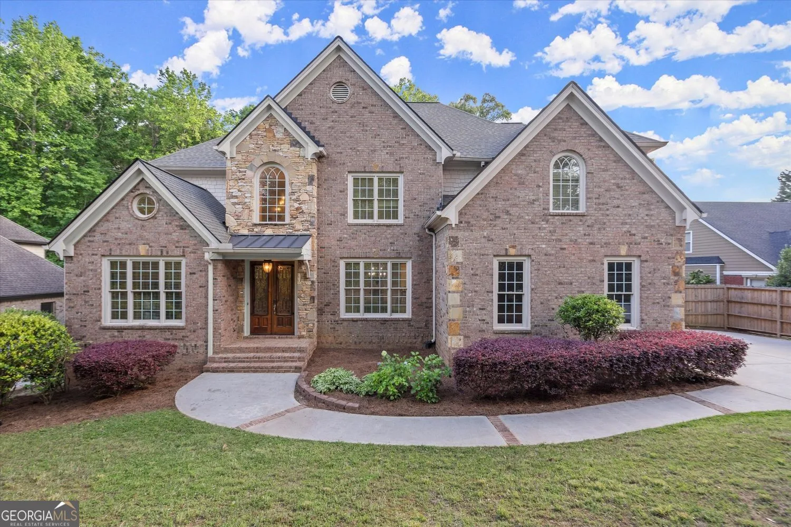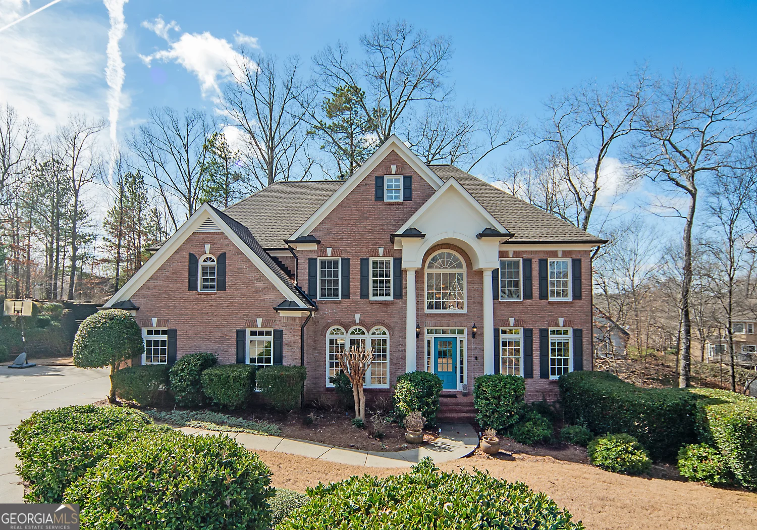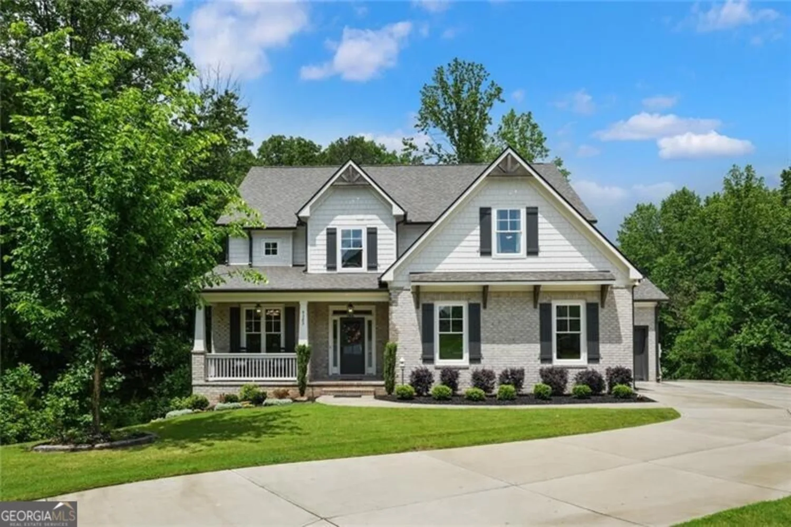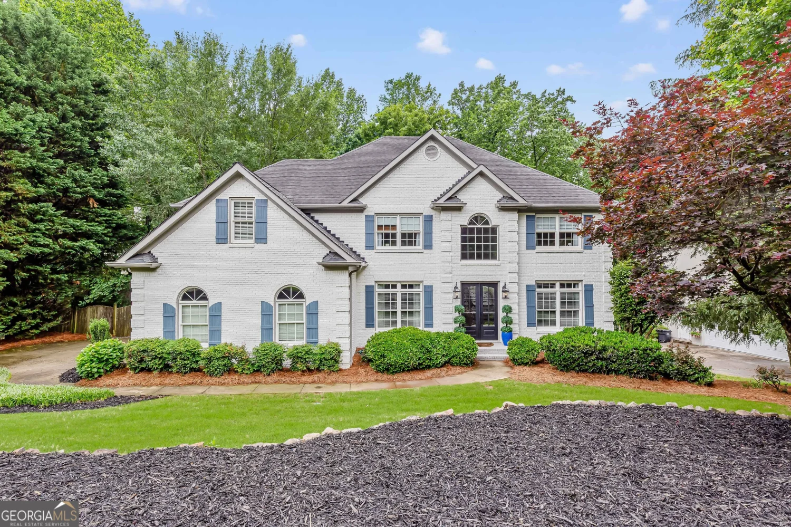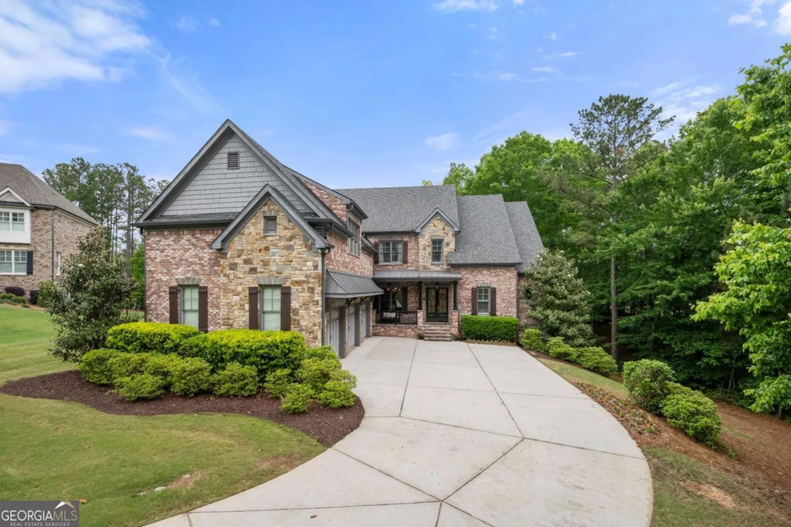250 chason wood wayRoswell, GA 30076
250 chason wood wayRoswell, GA 30076
Description
Exquisite 6-Bedroom Retreat in Horseshoe Bend with Finished Basement & Private Pool Welcome to your dream home in the heart of the highly sought-after Horseshoe Bend community! This beautiful 6-bedroom residence offers an exceptional blend of space, comfort, and luxury Co perfect for both everyday living and elegant entertaining. Step inside to discover a light-filled, open-concept main level with soaring ceilings, hardwood floors, and new paint throughout. The gourmet kitchen boasts granite countertops, stainless steel appliances, a large island, and a breakfast nook overlooking the backyard oasis. A fireside family room and formal dining room create the perfect ambiance for gatherings. The spacious primary suite is a true retreat with a spa-like bath, dual vanities, soaking tub, and walk-in closets. A private study with dramatic high ceilings provides the ideal setting for a home office, library, or quiet retreat. Freshly painted additional bedrooms upstairs with all new carpet offer flexibility for family, guests, or home office needs. The fully finished terrace level provides ample space for a media room, game room, guest accommodations, or additional living areasCoideal for entertaining. Step outside to your private paradise: a resort-style pool with new filter, pump, and heater. Enjoy the expansive deck and professionally landscaped turf yard that backs up to lush greenery for ultimate privacy. Located in the premier golf, swim, and tennis community of Horseshoe Bend with award-winning schools and easy access to GA-400, shopping, dining, and parks. This is the lifestyle upgrade you've been waiting for Co schedule your private tour today!
Property Details for 250 Chason Wood Way
- Subdivision ComplexHorseshoe Bend
- Architectural StyleBrick 4 Side, Traditional
- ExteriorOther, Sprinkler System, Water Feature
- Num Of Parking Spaces2
- Parking FeaturesGarage, Garage Door Opener, Kitchen Level, Side/Rear Entrance
- Property AttachedYes
- Waterfront FeaturesNo Dock Or Boathouse
LISTING UPDATED:
- StatusActive
- MLS #10516370
- Days on Site14
- Taxes$9,164 / year
- HOA Fees$550 / month
- MLS TypeResidential
- Year Built1988
- Lot Size0.72 Acres
- CountryFulton
LISTING UPDATED:
- StatusActive
- MLS #10516370
- Days on Site14
- Taxes$9,164 / year
- HOA Fees$550 / month
- MLS TypeResidential
- Year Built1988
- Lot Size0.72 Acres
- CountryFulton
Building Information for 250 Chason Wood Way
- StoriesThree Or More
- Year Built1988
- Lot Size0.7220 Acres
Payment Calculator
Term
Interest
Home Price
Down Payment
The Payment Calculator is for illustrative purposes only. Read More
Property Information for 250 Chason Wood Way
Summary
Location and General Information
- Community Features: Golf, Pool, Tennis Court(s)
- Directions: Go East on Holcomb Bridge from 400. Turn right on Steeplechase Drive. In .8 miles, turn right on River Cliff Drive, then right on Chason Wood Way. House is on the left at 250 Chason Wood Way.
- View: Seasonal View
- Coordinates: 33.993485,-84.299129
School Information
- Elementary School: River Eves
- Middle School: Holcomb Bridge
- High School: Centennial
Taxes and HOA Information
- Parcel Number: 12 268206730663
- Tax Year: 2024
- Association Fee Includes: Maintenance Grounds, Security
Virtual Tour
Parking
- Open Parking: No
Interior and Exterior Features
Interior Features
- Cooling: Attic Fan, Central Air, Whole House Fan, Zoned
- Heating: Forced Air, Natural Gas, Zoned
- Appliances: Cooktop, Dishwasher, Disposal, Gas Water Heater, Oven, Refrigerator
- Basement: Bath Finished, Bath/Stubbed, Daylight, Exterior Entry, Finished
- Fireplace Features: Family Room, Gas Log
- Flooring: Carpet, Hardwood, Tile
- Interior Features: Double Vanity, High Ceilings, Master On Main Level, Tray Ceiling(s), Walk-In Closet(s), Wet Bar
- Levels/Stories: Three Or More
- Window Features: Window Treatments
- Kitchen Features: Breakfast Area, Breakfast Room, Kitchen Island, Pantry, Solid Surface Counters, Walk-in Pantry
- Main Bedrooms: 1
- Total Half Baths: 2
- Bathrooms Total Integer: 6
- Main Full Baths: 1
- Bathrooms Total Decimal: 5
Exterior Features
- Construction Materials: Brick
- Fencing: Back Yard, Privacy
- Patio And Porch Features: Patio
- Pool Features: In Ground
- Roof Type: Composition
- Security Features: Carbon Monoxide Detector(s), Security System, Smoke Detector(s)
- Laundry Features: Mud Room
- Pool Private: No
Property
Utilities
- Sewer: Public Sewer
- Utilities: Cable Available, Electricity Available, High Speed Internet, Natural Gas Available, Phone Available, Sewer Available, Underground Utilities, Water Available
- Water Source: Public
Property and Assessments
- Home Warranty: Yes
- Property Condition: Resale
Green Features
- Green Energy Efficient: Thermostat
Lot Information
- Above Grade Finished Area: 3979
- Common Walls: No Common Walls
- Lot Features: Other, Private
- Waterfront Footage: No Dock Or Boathouse
Multi Family
- Number of Units To Be Built: Square Feet
Rental
Rent Information
- Land Lease: Yes
Public Records for 250 Chason Wood Way
Tax Record
- 2024$9,164.00 ($763.67 / month)
Home Facts
- Beds6
- Baths4
- Total Finished SqFt6,355 SqFt
- Above Grade Finished3,979 SqFt
- Below Grade Finished2,376 SqFt
- StoriesThree Or More
- Lot Size0.7220 Acres
- StyleSingle Family Residence
- Year Built1988
- APN12 268206730663
- CountyFulton
- Fireplaces1


