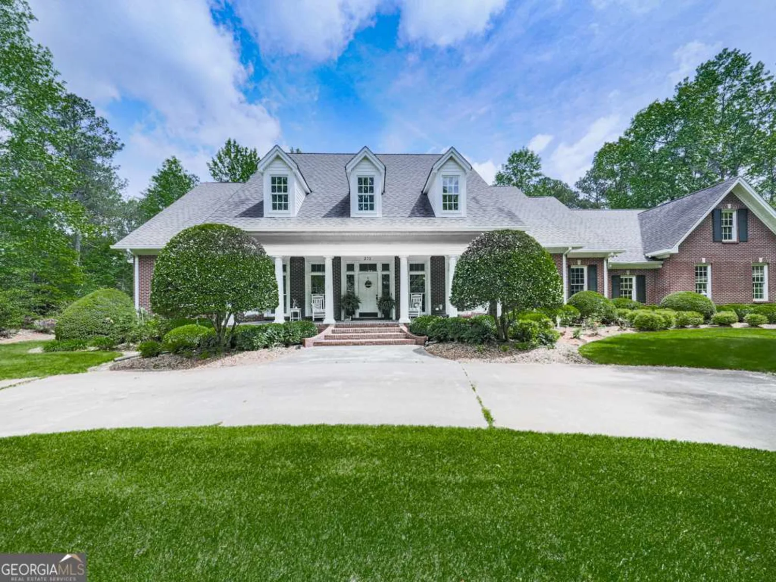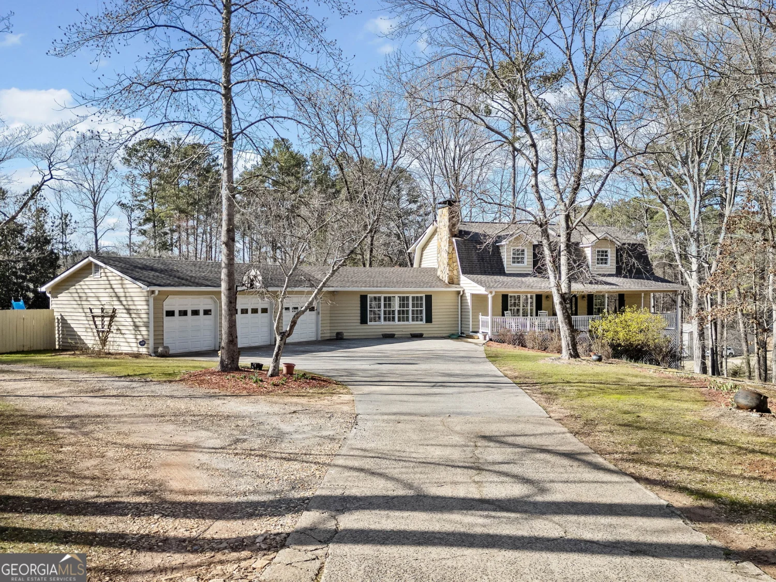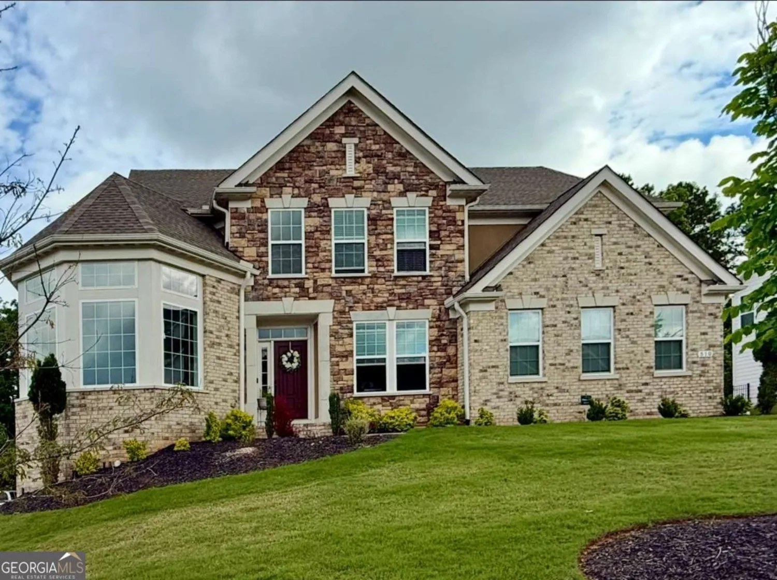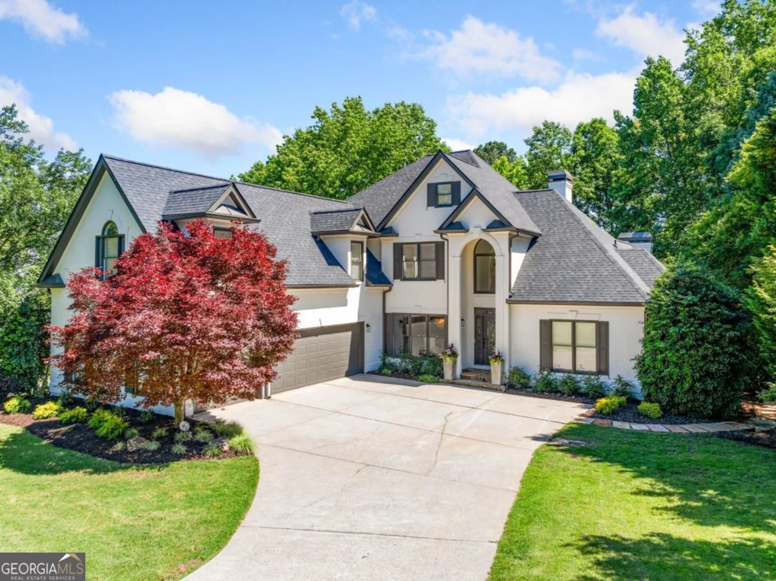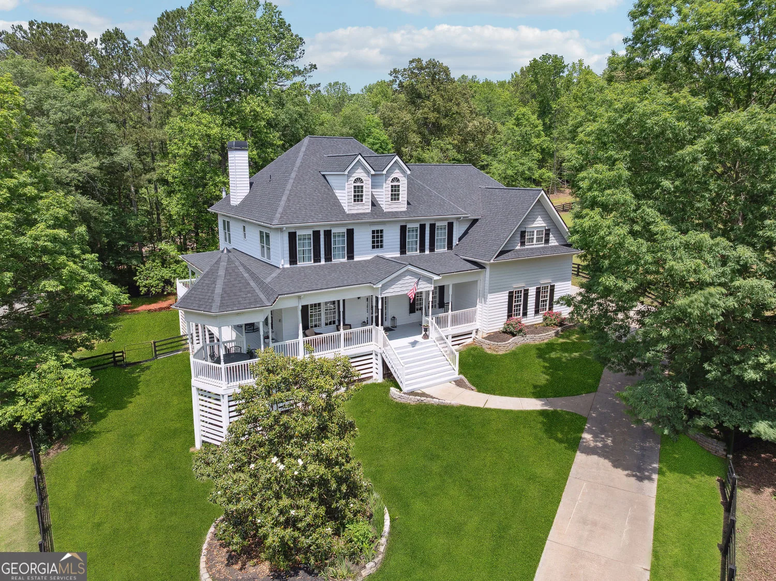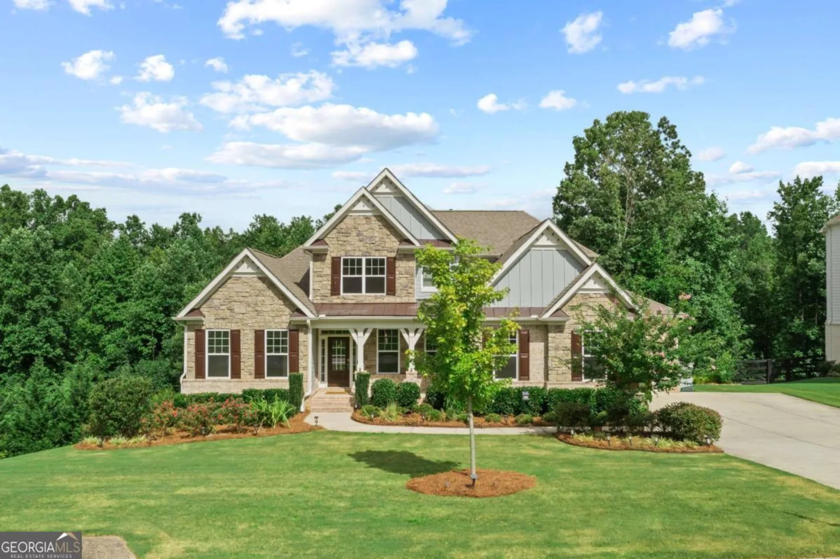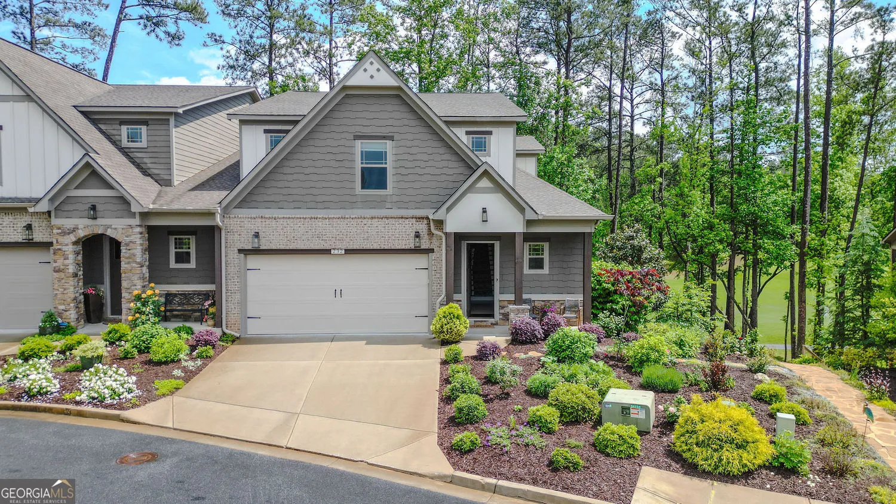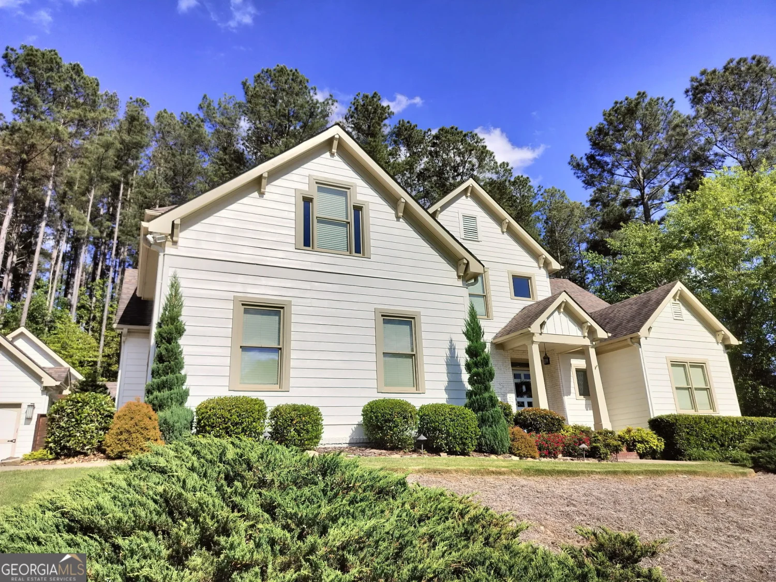104 meadow view trailCanton, GA 30115
104 meadow view trailCanton, GA 30115
Description
Cherokee County, close to Milton and Alpharetta, Land enough for horses, chickens or goats. Bring your animals, have a picnic and enjoy the creek at the back of the property. Start a flower farm, build a pool, so many possibilities. A truly beautiful custom built home with acreage yet close to schools, shopping, restaurants and hospital. This Immaculate home with acreage is Cozy and inviting with Hardwood floors throughout the first floor . The Open dining room flows into the living room with a wall of windows overlooking the yard and property that extends down to the creek. The living room has high coffered ceilings, transoms for even more light and built-in bookshelves that flank the stone fireplace. As you wander into the large Chefs kitchen you will be greeted by the heart of the home. The Kitchen, which has been graciously updated with Quartz counter tops throughout, tile backsplash, lighting, gas cooktop , custom hood, and new paint throughout. This inviting space is open to a fireplace keeping area, eat-in kitchen ,screened in porch for morning coffee, large back deck for grilling or enjoying the sun, walk-in pantry, mudroom/laundry/drop zone and access to the garage and side of the house. On the opposite side of the home is the Primary suite on the main floor, and an additional bedroom and bathroom (currently used as a office space). Upstairs you will find 3 large additional bedrooms one shared bathroom and one ensuite bathroom as well as a very large additional family room/ media room or be used as an additional bedroom, complete with another fireplace. Head down to the partially finished basement to add options galore. An all new heat pump for heat and air was added in 2022 with duct work . The basement has many large spaces to add an additional bathroom, bedroom or huge hang out space, your creativity can go wild here. The entire house was painted inside and out in 2020 . The roof was new in 2020 as well. The fencing was added and an under ground fence for your furry friends to stay inside the yard while allowing you to come and go with ease.
Property Details for 104 Meadow View Trail
- Subdivision ComplexUnion Hill Estates-no HOA
- Architectural StyleBrick 3 Side, Traditional
- ExteriorGarden
- Num Of Parking Spaces7
- Parking FeaturesAttached, Garage, Garage Door Opener, Kitchen Level, Parking Pad, Side/Rear Entrance
- Property AttachedYes
- Waterfront FeaturesCreek
LISTING UPDATED:
- StatusActive
- MLS #10516379
- Days on Site14
- Taxes$9,343 / year
- MLS TypeResidential
- Year Built2007
- Lot Size4.19 Acres
- CountryCherokee
LISTING UPDATED:
- StatusActive
- MLS #10516379
- Days on Site14
- Taxes$9,343 / year
- MLS TypeResidential
- Year Built2007
- Lot Size4.19 Acres
- CountryCherokee
Building Information for 104 Meadow View Trail
- StoriesThree Or More
- Year Built2007
- Lot Size4.1900 Acres
Payment Calculator
Term
Interest
Home Price
Down Payment
The Payment Calculator is for illustrative purposes only. Read More
Property Information for 104 Meadow View Trail
Summary
Location and General Information
- Community Features: None
- Directions: From Hickory flat area head north on E Cherokee Dr. turn left onto Union Hill Rd. go about 1.3 miles and turn right onto Meadow View Trail. the house is the 3rd on the right.
- Coordinates: 34.22731,-84.405122
School Information
- Elementary School: Avery
- Middle School: Creekland
- High School: Creekview
Taxes and HOA Information
- Parcel Number: 03N05 065 L
- Tax Year: 2024
- Association Fee Includes: None
Virtual Tour
Parking
- Open Parking: Yes
Interior and Exterior Features
Interior Features
- Cooling: Ceiling Fan(s), Central Air, Heat Pump
- Heating: Central, Electric, Forced Air, Heat Pump, Natural Gas
- Appliances: Dishwasher, Gas Water Heater, Oven, Refrigerator, Washer
- Basement: Bath/Stubbed, Boat Door, Partial, Unfinished
- Fireplace Features: Living Room, Other
- Flooring: Hardwood, Tile
- Interior Features: Beamed Ceilings, Bookcases, Double Vanity, High Ceilings, Master On Main Level, Walk-In Closet(s)
- Levels/Stories: Three Or More
- Window Features: Double Pane Windows
- Kitchen Features: Breakfast Area, Breakfast Room, Kitchen Island, Walk-in Pantry
- Foundation: Block
- Main Bedrooms: 2
- Bathrooms Total Integer: 4
- Main Full Baths: 2
- Bathrooms Total Decimal: 4
Exterior Features
- Construction Materials: Brick, Other
- Fencing: Back Yard, Fenced, Front Yard, Wood
- Patio And Porch Features: Deck, Patio, Screened
- Roof Type: Composition
- Security Features: Smoke Detector(s)
- Laundry Features: Mud Room
- Pool Private: No
- Other Structures: Shed(s)
Property
Utilities
- Sewer: Septic Tank
- Utilities: Electricity Available, High Speed Internet, Natural Gas Available, Phone Available, Water Available
- Water Source: Public
Property and Assessments
- Home Warranty: Yes
- Property Condition: Resale
Green Features
- Green Energy Efficient: Appliances, Insulation
Lot Information
- Above Grade Finished Area: 4109
- Common Walls: No Common Walls
- Lot Features: Cul-De-Sac, Pasture, Private
- Waterfront Footage: Creek
Multi Family
- Number of Units To Be Built: Square Feet
Rental
Rent Information
- Land Lease: Yes
Public Records for 104 Meadow View Trail
Tax Record
- 2024$9,343.00 ($778.58 / month)
Home Facts
- Beds5
- Baths4
- Total Finished SqFt4,109 SqFt
- Above Grade Finished4,109 SqFt
- StoriesThree Or More
- Lot Size4.1900 Acres
- StyleSingle Family Residence
- Year Built2007
- APN03N05 065 L
- CountyCherokee
- Fireplaces3


